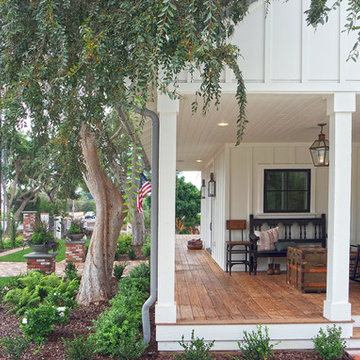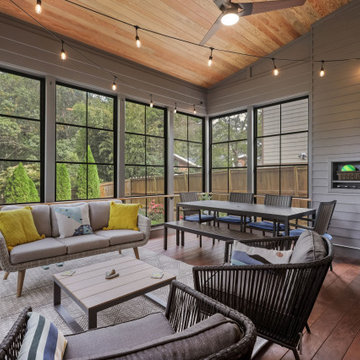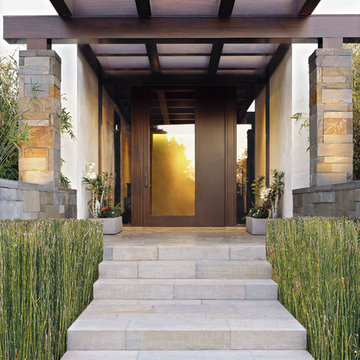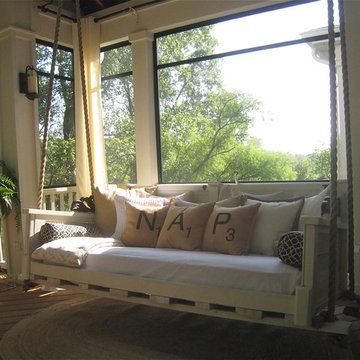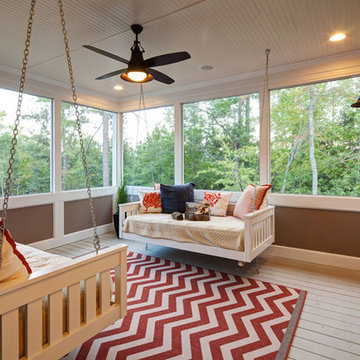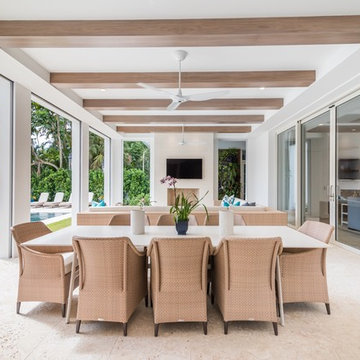Porch Ideas
Refine by:
Budget
Sort by:Popular Today
621 - 640 of 146,382 photos

Covered Porch with custom made screen panels. Screen door opens to rest of covered deck. The Screened porch also has access to the dinning room.
Longviews Studios
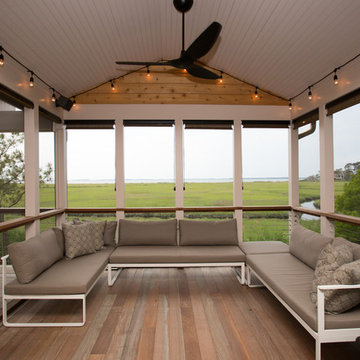
Screened in porch with Ipe decking
photo: Carolyn Watson
Boardwalk Builders, Rehoboth Beach, DE
www.boardwalkbuilders.com
This is an example of a mid-sized coastal screened-in back porch design in Other with decking and a roof extension.
This is an example of a mid-sized coastal screened-in back porch design in Other with decking and a roof extension.
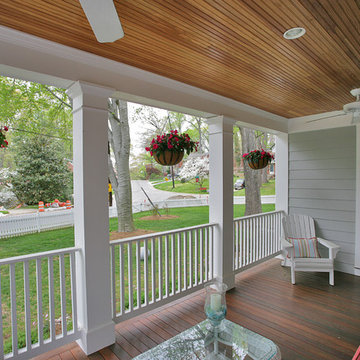
This front porch was part of a whole house renovation that Finecraft Contractors, Inc. did.
GTM Architects
kenwyner Photography
Huge classic stone front porch idea in DC Metro with a roof extension
Huge classic stone front porch idea in DC Metro with a roof extension
Find the right local pro for your project
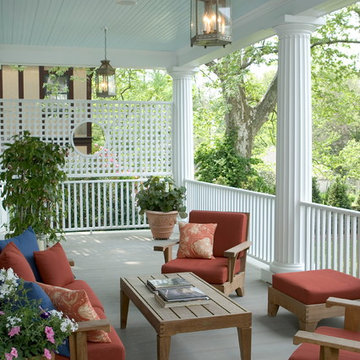
The Tuscan columns, bead board ceiling, and privacy screening, give this spacious porch a finished, stately look.
Inspiration for a large timeless back porch remodel in Other with decking and a roof extension
Inspiration for a large timeless back porch remodel in Other with decking and a roof extension

Front porch viewed from dining room, through double french doors.
Architect: Susan Caughey Pierce
Builder: Commonwealth Home Design
Arts and crafts porch photo in DC Metro
Arts and crafts porch photo in DC Metro
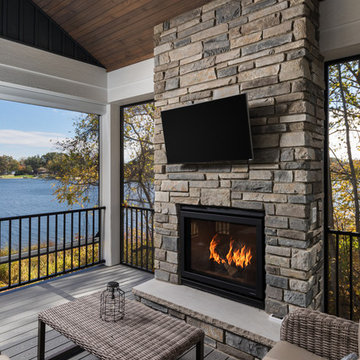
Inspiration for a mid-sized coastal back porch remodel in Grand Rapids with a fireplace and a roof extension
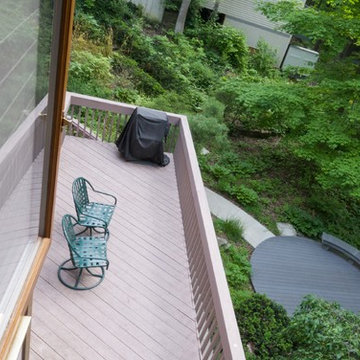
Sponsored
Plain City, OH
Kuhns Contracting, Inc.
Central Ohio's Trusted Home Remodeler Specializing in Kitchens & Baths
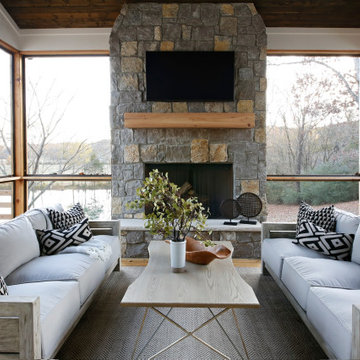
Design: Vernich Interiors
Photographer: Paige Rumore
Builder: Grovepark Construction
Nashville, Tennessee
This is an example of a rustic porch design in Nashville.
This is an example of a rustic porch design in Nashville.

A large outdoor living area addition that was split into 2 distinct areas-lounge or living and dining. This was designed for large gatherings with lots of comfortable seating seating. All materials and surfaces were chosen for lots of use and all types of weather. A custom made fire screen is mounted to the brick fireplace. Designed so the doors slide to the sides to expose the logs for a cozy fire on cool nights.
Photography by Holger Obenaus
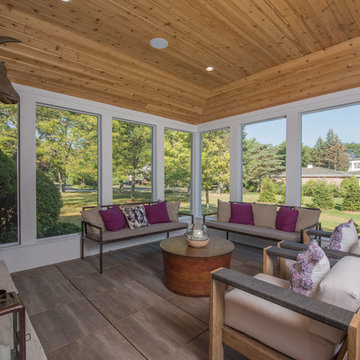
Large transitional stone screened-in side porch photo in Chicago with a roof extension
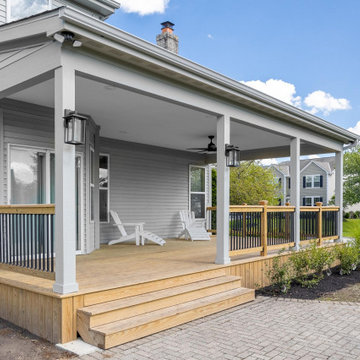
Sponsored
Hilliard, OH
Schedule a Free Consultation
Nova Design Build
Custom Premiere Design-Build Contractor | Hilliard, OH
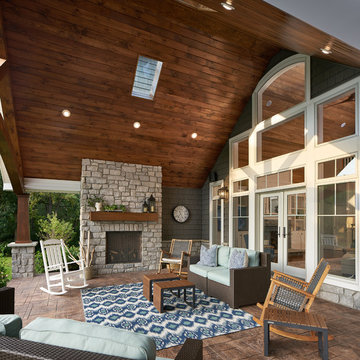
© Kim Smith Photo
Classic tile porch idea in New York with a fireplace and a roof extension
Classic tile porch idea in New York with a fireplace and a roof extension

Place architecture:design enlarged the existing home with an inviting over-sized screened-in porch, an adjacent outdoor terrace, and a small covered porch over the door to the mudroom.
These three additions accommodated the needs of the clients’ large family and their friends, and allowed for maximum usage three-quarters of the year. A design aesthetic with traditional trim was incorporated, while keeping the sight lines minimal to achieve maximum views of the outdoors.
©Tom Holdsworth

The Kelso's Porch is a stunning outdoor space designed for comfort and entertainment. It features a beautiful brick fireplace surround, creating a cozy atmosphere and a focal point for gatherings. Ceiling heaters are installed to ensure warmth during cooler days or evenings, allowing the porch to be enjoyed throughout the year. The porch is covered, providing protection from the elements and allowing for outdoor enjoyment even during inclement weather. An outdoor covered living space offers additional seating and lounging areas, perfect for relaxing or hosting guests. The porch is equipped with outdoor kitchen appliances, allowing for convenient outdoor cooking and entertaining. A round chandelier adds a touch of elegance and provides ambient lighting. Skylights bring in natural light and create an airy and bright atmosphere. The porch is furnished with comfortable wicker furniture, providing a cozy and stylish seating arrangement. The Kelso's Porch is a perfect retreat for enjoying the outdoors in comfort and style, whether it's for relaxing by the fireplace, cooking and dining al fresco, or simply enjoying the company of family and friends.
Porch Ideas

Sponsored
Plain City, OH
Kuhns Contracting, Inc.
Central Ohio's Trusted Home Remodeler Specializing in Kitchens & Baths
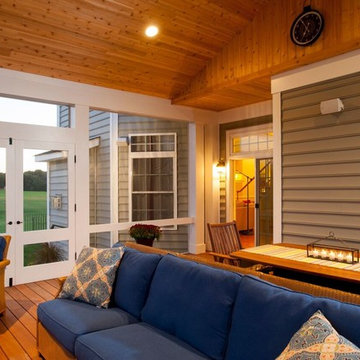
Large mountain style screened-in back porch photo in Baltimore with decking and a roof extension

Inspiration for a mid-sized farmhouse wood railing porch remodel in Boston
32






