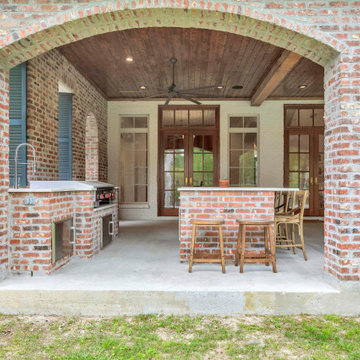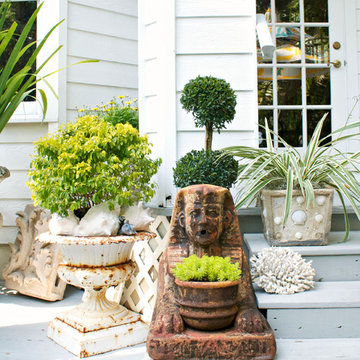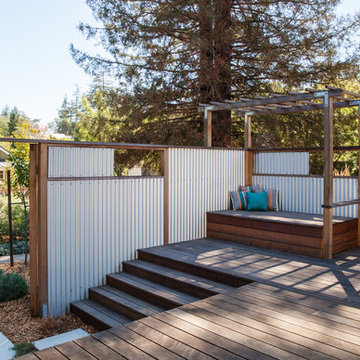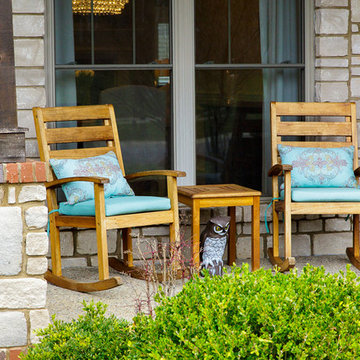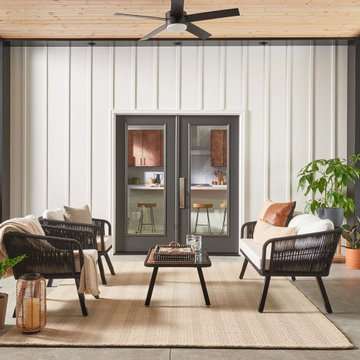Porch Ideas
Refine by:
Budget
Sort by:Popular Today
3341 - 3360 of 146,475 photos
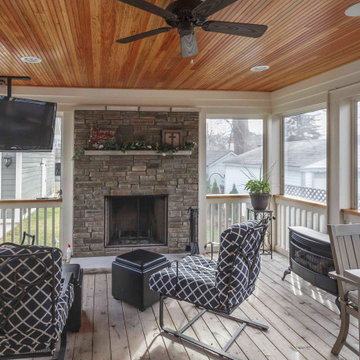
This is an example of a mid-sized craftsman concrete paver screened-in and wood railing back porch design in Detroit with a roof extension.
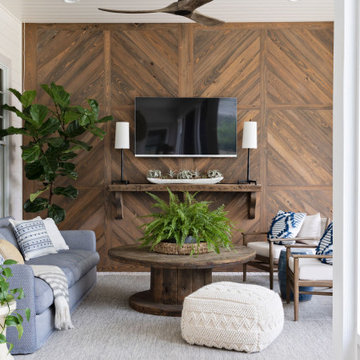
A master class in modern contemporary design is on display in Ocala, Florida. Six-hundred square feet of River-Recovered® Pecky Cypress 5-1/4” fill the ceilings and walls. The River-Recovered® Pecky Cypress is tastefully accented with a coat of white paint. The dining and outdoor lounge displays a 415 square feet of Midnight Heart Cypress 5-1/4” feature walls. Goodwin Company River-Recovered® Heart Cypress warms you up throughout the home. As you walk up the stairs guided by antique Heart Cypress handrails you are presented with a stunning Pecky Cypress feature wall with a chevron pattern design.
Find the right local pro for your project
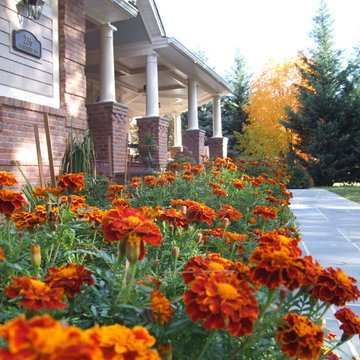
Walking up to this Westfield home, along a pathway of bluestone and warm inviting marigolds.
Photo Credit: N. Leonard
Large classic stone front porch idea in New York with a roof extension
Large classic stone front porch idea in New York with a roof extension
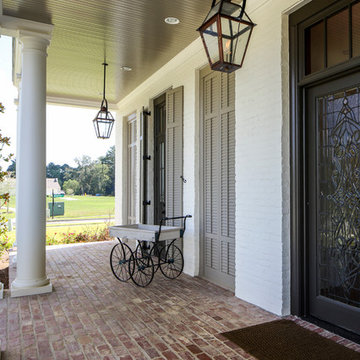
Oivanki Photography
This is an example of a huge traditional brick front porch design in New Orleans with a roof extension.
This is an example of a huge traditional brick front porch design in New Orleans with a roof extension.
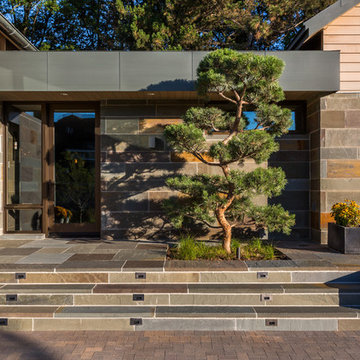
The Fulton Weeping Hindu Pan Pine (quite a mouthful for such a little tree) on the front porch brings the green of the garden right up to the front door. Photo Credit: Paul Crosby
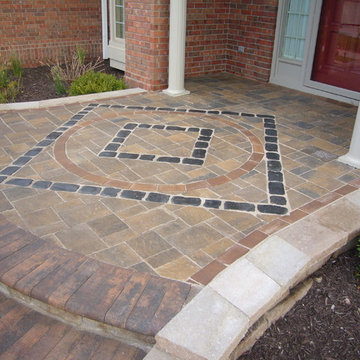
Clear Creek Landscapes
This is an example of a mid-sized traditional brick front porch design in Omaha with a roof extension.
This is an example of a mid-sized traditional brick front porch design in Omaha with a roof extension.
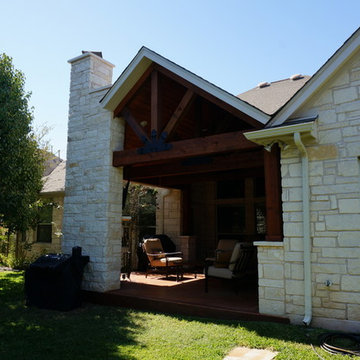
This stunning outdoor room in Round Rock, TX, is the epitome of rustic elegance. The space consists of a covered patio with a corner fireplace. The beams and ceiling of the space were built using aromatic cedar with custom decorative brackets to add character. The corner fireplace was built using white limestone to match the exterior of the home and features a mantel and hearth built from leuder's stone.
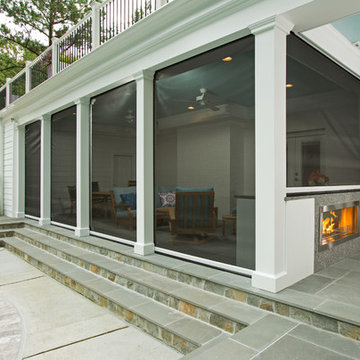
Photography by Greg Hadley Photography.
Inspiration for a large stone screened-in back porch remodel in DC Metro with a roof extension
Inspiration for a large stone screened-in back porch remodel in DC Metro with a roof extension
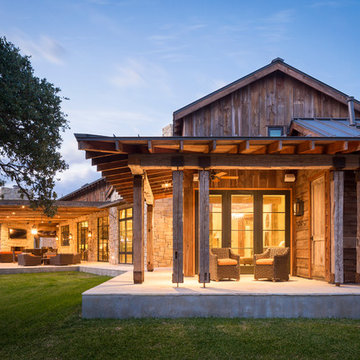
Andrew Pogue Photography
Mountain style porch idea in Austin with a roof extension
Mountain style porch idea in Austin with a roof extension
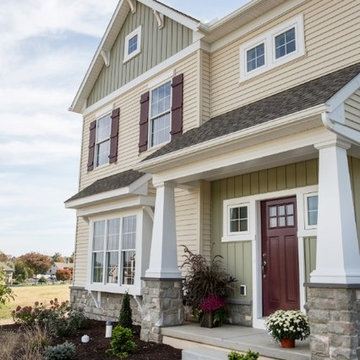
Contrasting siding colors & styles.Mid-America board & batten shutters in plum. Siding is Certainteed. Horizontal siding is Desert tan. Vertical siding is Cypress.
Reload the page to not see this specific ad anymore
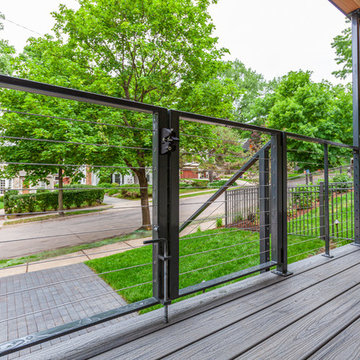
This modern home, near Cedar Lake, built in 1900, was originally a corner store. A massive conversion transformed the home into a spacious, multi-level residence in the 1990’s.
However, the home’s lot was unusually steep and overgrown with vegetation. In addition, there were concerns about soil erosion and water intrusion to the house. The homeowners wanted to resolve these issues and create a much more useable outdoor area for family and pets.
Castle, in conjunction with Field Outdoor Spaces, designed and built a large deck area in the back yard of the home, which includes a detached screen porch and a bar & grill area under a cedar pergola.
The previous, small deck was demolished and the sliding door replaced with a window. A new glass sliding door was inserted along a perpendicular wall to connect the home’s interior kitchen to the backyard oasis.
The screen house doors are made from six custom screen panels, attached to a top mount, soft-close track. Inside the screen porch, a patio heater allows the family to enjoy this space much of the year.
Concrete was the material chosen for the outdoor countertops, to ensure it lasts several years in Minnesota’s always-changing climate.
Trex decking was used throughout, along with red cedar porch, pergola and privacy lattice detailing.
The front entry of the home was also updated to include a large, open porch with access to the newly landscaped yard. Cable railings from Loftus Iron add to the contemporary style of the home, including a gate feature at the top of the front steps to contain the family pets when they’re let out into the yard.
Tour this project in person, September 28 – 29, during the 2019 Castle Home Tour!
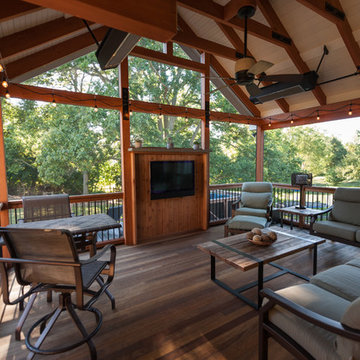
John Welsh
Mountain style screened-in back porch photo in Philadelphia with a roof extension
Mountain style screened-in back porch photo in Philadelphia with a roof extension
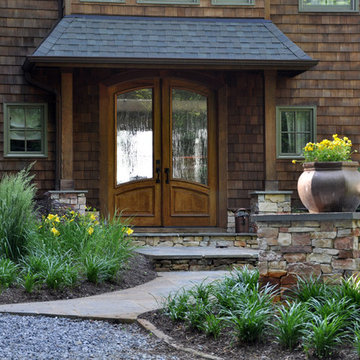
Huge arts and crafts stone front porch idea in DC Metro with a roof extension
Porch Ideas
Reload the page to not see this specific ad anymore
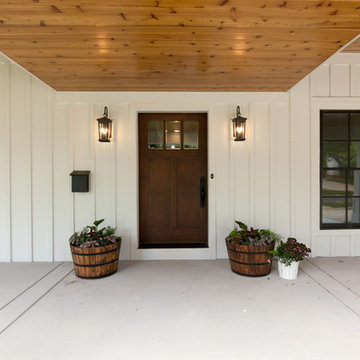
Beautiful wooden front door adds all the charm to this modern farmhouse porch.
Architect: Meyer Design
Photos: Jody Kmetz
Inspiration for a large country concrete porch remodel in Chicago with a roof extension
Inspiration for a large country concrete porch remodel in Chicago with a roof extension
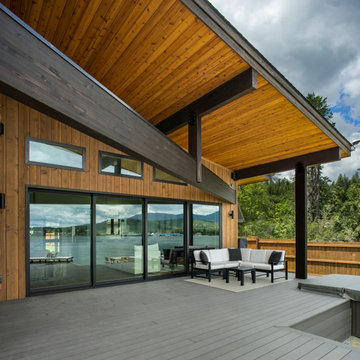
View of the back porch of the Lakeshore house in Sagle, Idaho.
Andersen 100 series casement windows and sliding glass doors in black capture natural light reflected off the water. The closed 4-panel LaCantina sliding glass door will allow for air flow and open concept living with the outdoors during the summer months.
Siding is a mixture of cedar (horizontal) and channel siding (vertical) both finished with "Aquafor Brown," while beams and accents are finished in semi transparent "Old Dragon's Breath." Cedar soffit is finished in clear.
Possini Euro Ellis wall sconces provide light outside each sliding glass door. Decking is DecTec in "Weathered Oak."
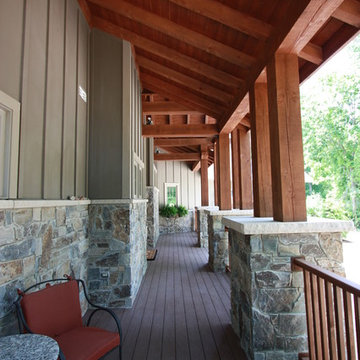
Azek decking
Inspiration for a mid-sized timeless front porch remodel in Milwaukee with decking and a roof extension
Inspiration for a mid-sized timeless front porch remodel in Milwaukee with decking and a roof extension
168






