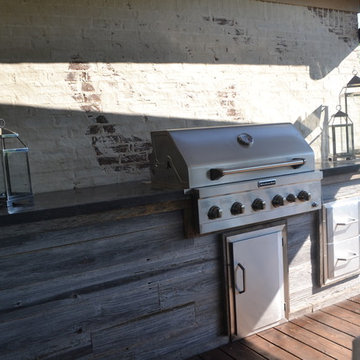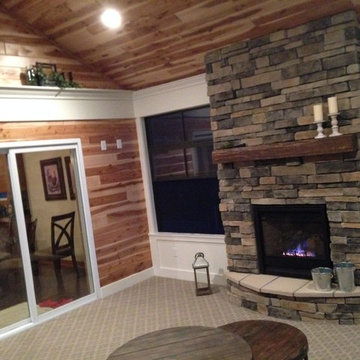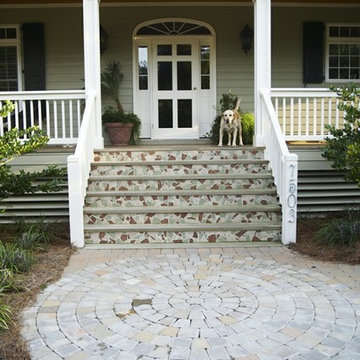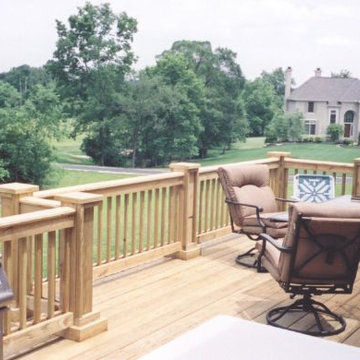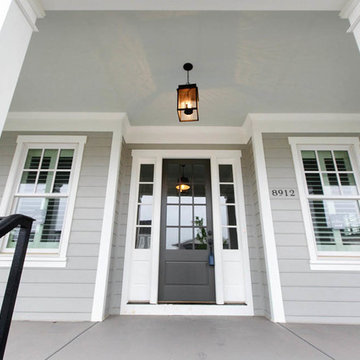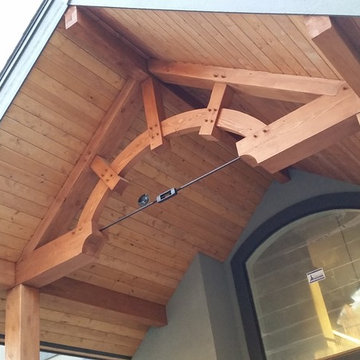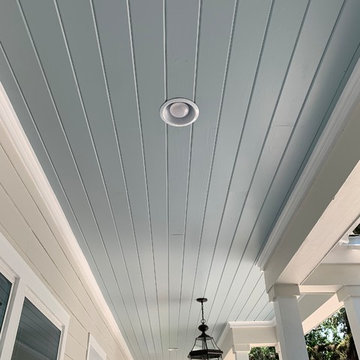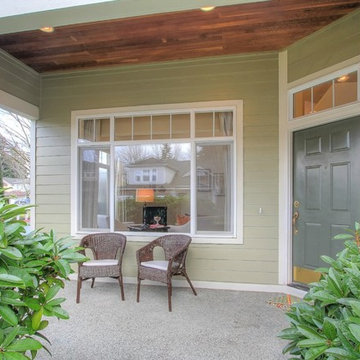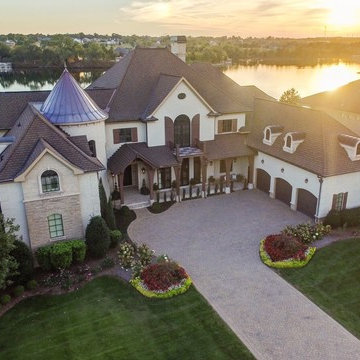Porch Ideas
Refine by:
Budget
Sort by:Popular Today
941 - 960 of 146,383 photos
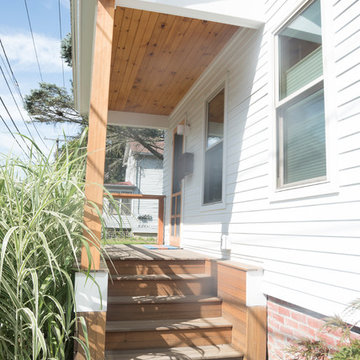
Plantation mahogany decking with cable wire sides to bring a touch of modern to a beautiful deck.
Photo credit: Jennifer Broy
Danish front porch idea in Boston with a roof extension
Danish front porch idea in Boston with a roof extension
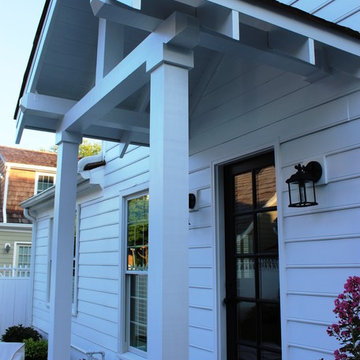
Talon Construction back porch in the Kentlands in Gaithersburg
Small transitional back porch idea in DC Metro with a roof extension
Small transitional back porch idea in DC Metro with a roof extension
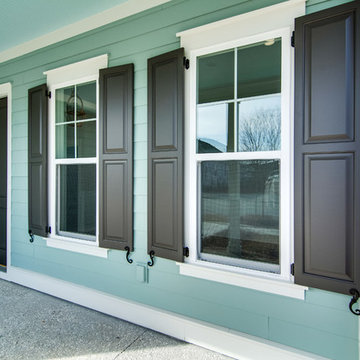
The warm black raised panels shutters and front door contrast against the colorful green on this newly constructed home in Charleston, SC.
Raised Panel Shutters complete the look of the exteriors on these homes located in the new and growing Nexton Community. These elegant shutters are known for adding a touch of class, pairing well with virtually any style window for a complete and cohesive look. Custom designed and fabricated to your precise needs, you can be sure that our raised panel shutters will enrich your exterior with added style, curb appeal and value.
Find the right local pro for your project
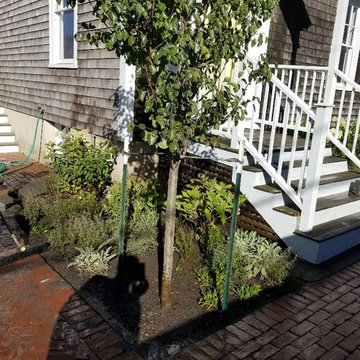
Small elegant brick front porch photo in Boston with a roof extension
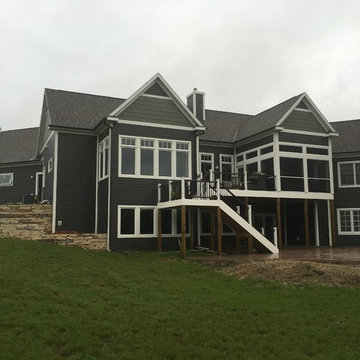
Mid-sized transitional screened-in back porch idea in Other with decking and a roof extension
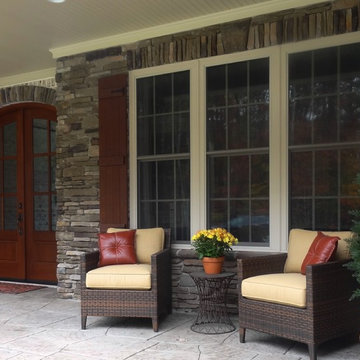
Do you and your spouse have the same preferences regarding colors & style? Often the husband likes rustic, and the wife likes a cleaner more contemporary look. For inventive solution #17, we combined both styles through the use of clean lined outdoor chairs with rustic pottery & an end table. We combined the husband's preference for stained woods (columns) with the wife's preference for lighter colors (ceiling).
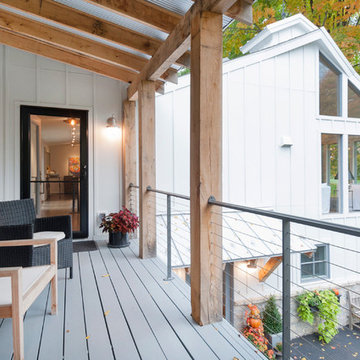
Sponsored
Westerville, OH
T. Walton Carr, Architects
Franklin County's Preferred Architectural Firm | Best of Houzz Winner
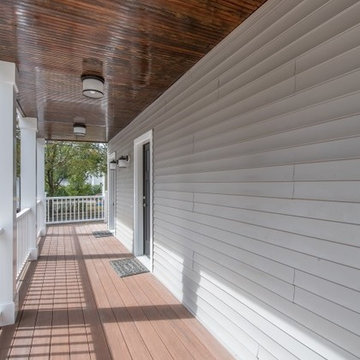
Mid-sized transitional front porch idea in Boston with decking and a roof extension
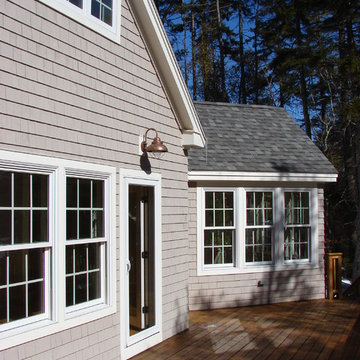
The beautiful cedar deck that leads into the family room.
Eric Smith
Large classic back porch idea in Portland Maine with decking and a roof extension
Large classic back porch idea in Portland Maine with decking and a roof extension
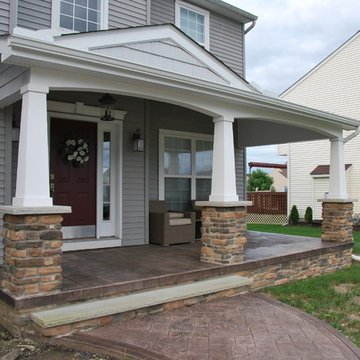
This is an example of a modern brick front porch design in Cleveland with a roof extension.
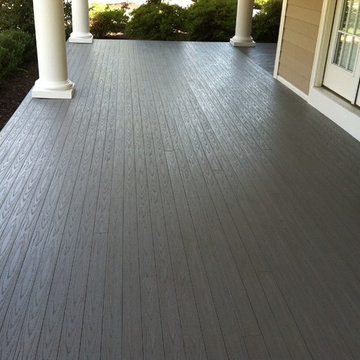
Inspiration for a large modern front porch remodel in Other with decking and a roof extension
Porch Ideas
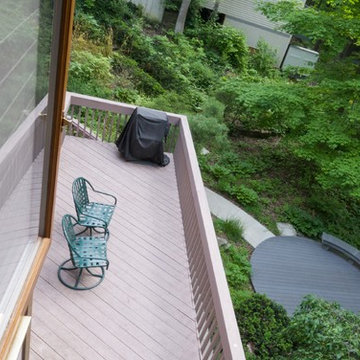
Sponsored
Plain City, OH
Kuhns Contracting, Inc.
Central Ohio's Trusted Home Remodeler Specializing in Kitchens & Baths
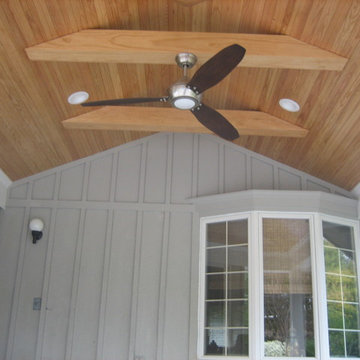
This is a back yard addition added as beautiful space to enjoy the lovely back yard in the shade. The posts, beams and overhangs are all painted cedar to match the home. The ceiling is fir V-Groove with a natural finish. The ceiling is all finished with full length material. The absence of joints creates a clean look. The hip roof tied in with the existing to make it feel as though this could have always been there. 4 Recessed lights are installed in the space as well as 2 overhang. They are switched separately and are dimmable. This was added over an existing patio. The posts required 12" concrete piers. Holes were cored through the slab to allow for the installation. The coring saw enabled a clean round cut. The space is 14' x 14' plush 18" overhangs. The overhangs where sized down from the 24" overhangs on the house to create a more proportion look for the size of the room. The overhangs, fascia and gutters where still able to tie in to at the exact hight by adjusting the hight of the beam.
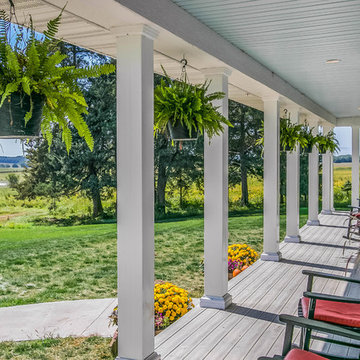
This is an example of a country front porch design in Cedar Rapids with decking and a roof extension.
48






