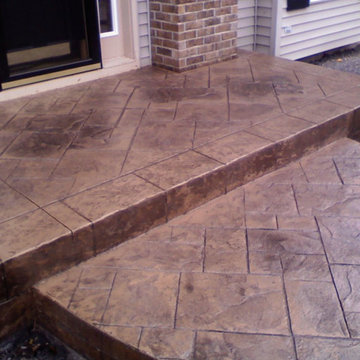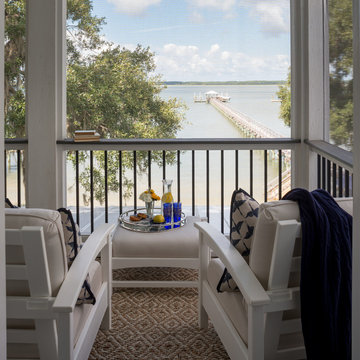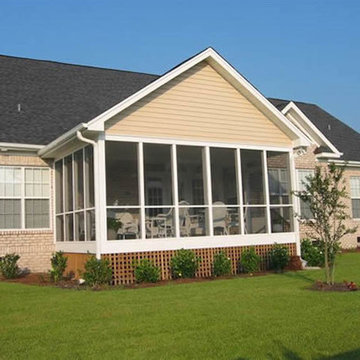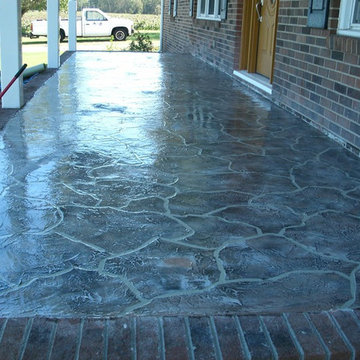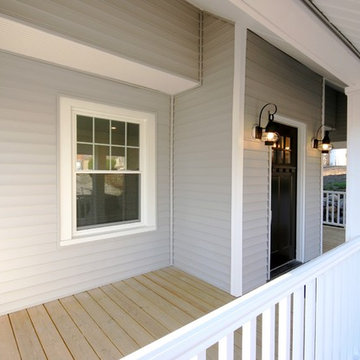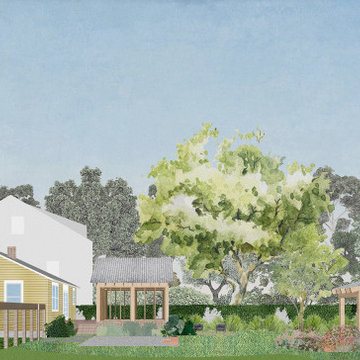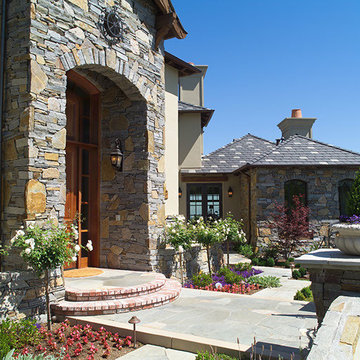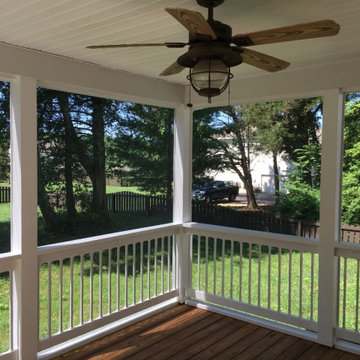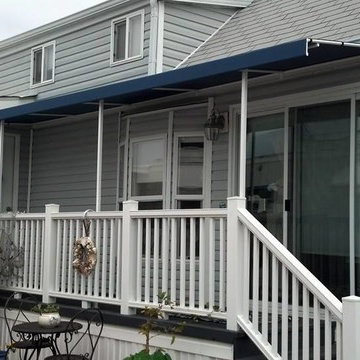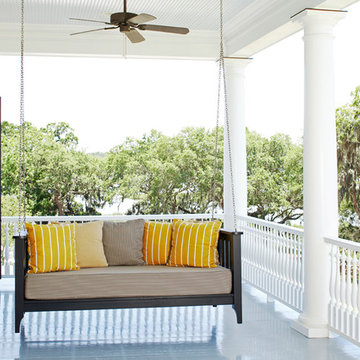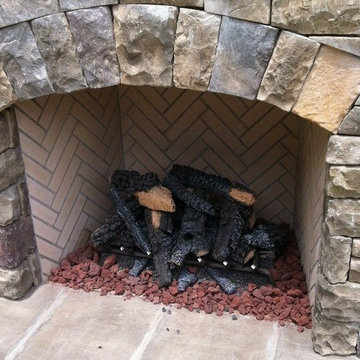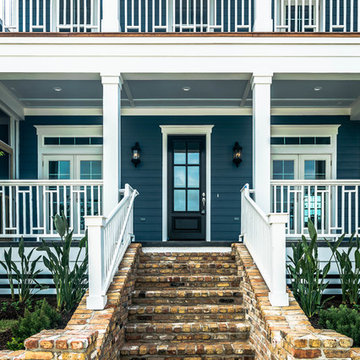Porch Ideas
Refine by:
Budget
Sort by:Popular Today
11181 - 11200 of 146,579 photos
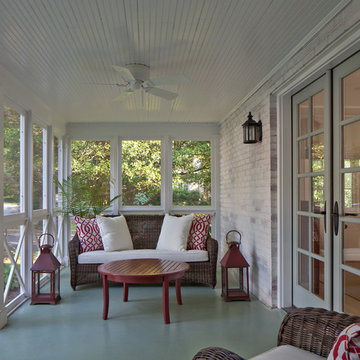
Screen porch was rebuilt with new wood pilasters, rails, trim, ceiling fan, lighting, and new French doors connecting it to dining room.
Photo by Allen Russ
Find the right local pro for your project
Reload the page to not see this specific ad anymore
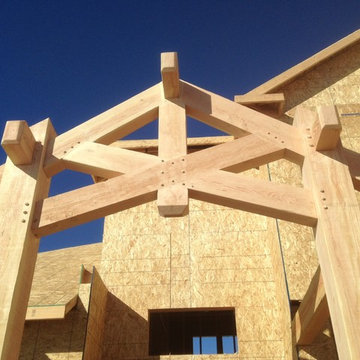
Anthon Burbidge
This is an example of a mid-sized rustic front porch design in Salt Lake City with a roof extension.
This is an example of a mid-sized rustic front porch design in Salt Lake City with a roof extension.
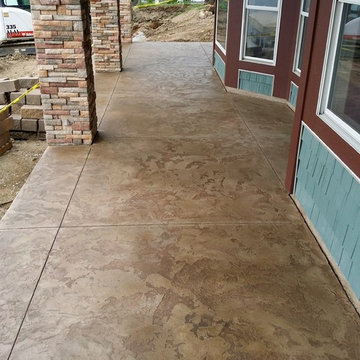
For this particular overlay project we used Elitecrete Thin Finish and applied a smooth base coat in a dilution of charcoal stain. The textured top coat, done in a dilution of chocolate stain, was then added to complete the look. The joints were filled with a bronze joint fill.
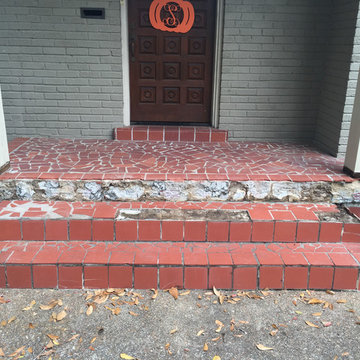
Wow! It looks so different! You guys are really good! Thanks so much. Kalen S.
Porch idea in Other
Porch idea in Other
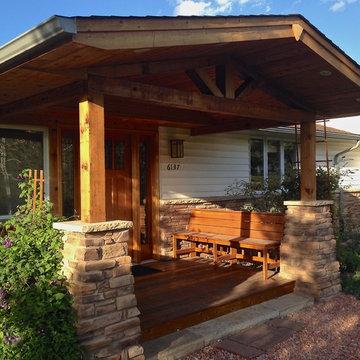
Front porch addition with stone columns, mahogany deck and benches, and timber framing. Note the stone veneer that matches the columns and covers the original brick "apron".
Porch Ideas

Sponsored
Columbus, OH
Hope Restoration & General Contracting
Columbus Design-Build, Kitchen & Bath Remodeling, Historic Renovations
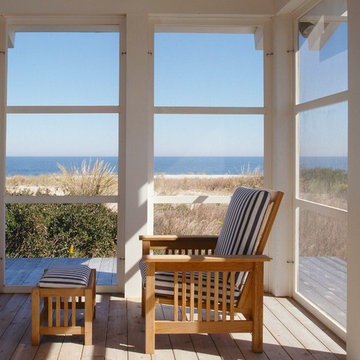
Photography by Mark Luthringer
This is an example of a traditional porch design in Philadelphia with decking and a roof extension.
This is an example of a traditional porch design in Philadelphia with decking and a roof extension.
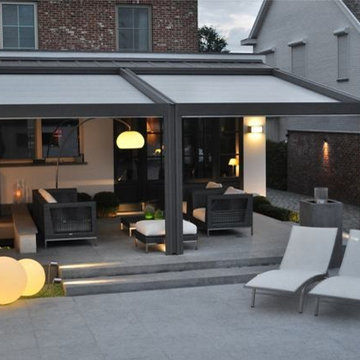
Outdoor motorized shading that is customized and designed specifically by EX Design Group creates exquisite solutions for year round enjoyment of outdoor spaces. Motorized Pergolas are retractable roof systems ideal for modern architectural settings. The structure is made of aluminium treated with exclusive an aluinox treatment making the metal surface similar to steel. The utility of the structures have absolutely unmatched aesthetics.
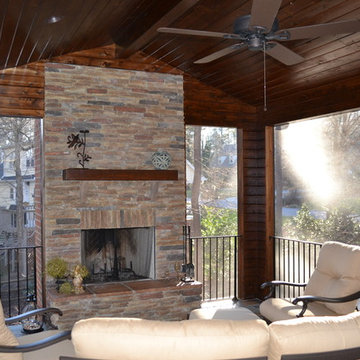
This is an example of a craftsman stone screened-in back porch design in Charlotte with a roof extension.
560






