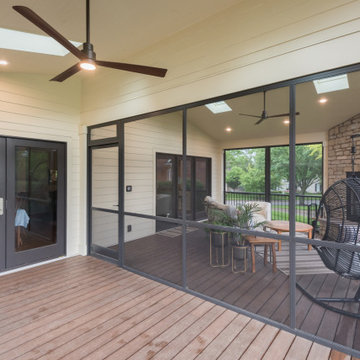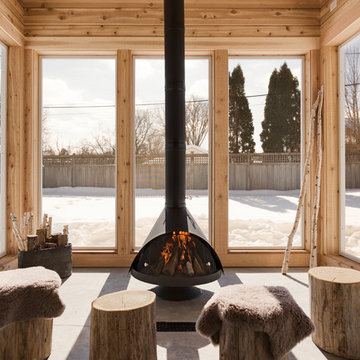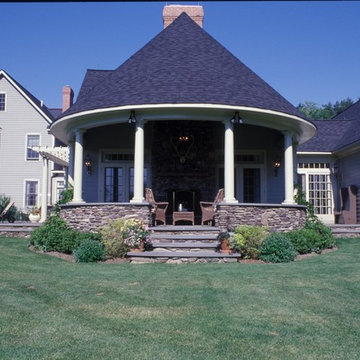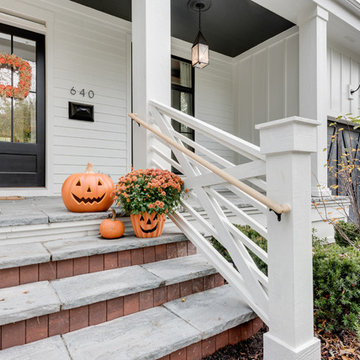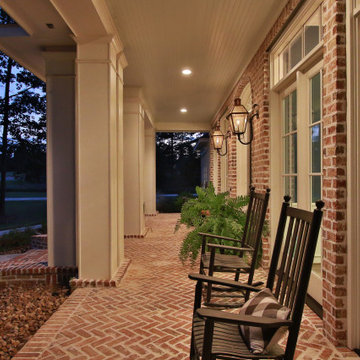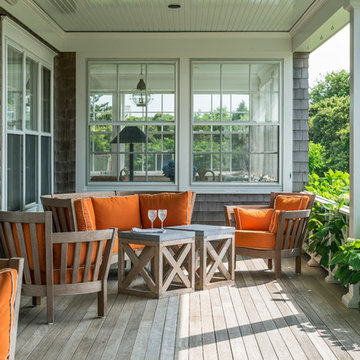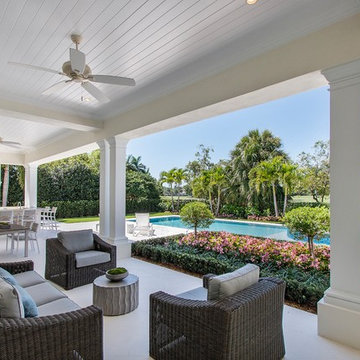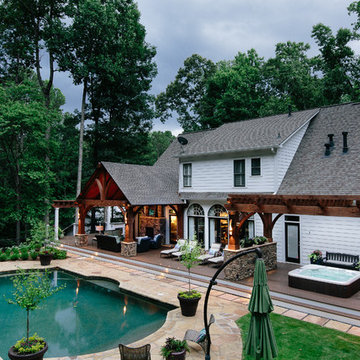Porch Ideas
Refine by:
Budget
Sort by:Popular Today
2381 - 2400 of 146,387 photos
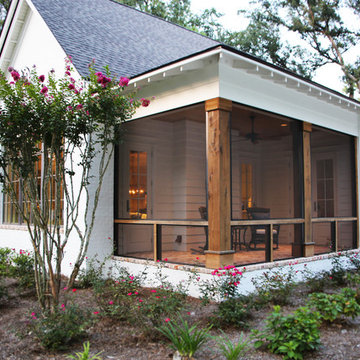
This southern cottage has a french country appeal with white painted brick, an arched entry, exposed brick trim, and brick paved patio areas. The large windows and screened in porches add a touch of southern charm. It was skillfully built by Chris Achee of Achee Builders and designed by Bob Chatham Custom Home Design.

Nestled next to a mountain side and backing up to a creek, this home encompasses the mountain feel. With its neutral yet rich exterior colors and textures, the architecture is simply picturesque. A custom Knotty Alder entry door is preceded by an arched stone column entry porch. White Oak flooring is featured throughout and accentuates the home’s stained beam and ceiling accents. Custom cabinetry in the Kitchen and Great Room create a personal touch unique to only this residence. The Master Bathroom features a free-standing tub and all-tiled shower. Upstairs, the game room boasts a large custom reclaimed barn wood sliding door. The Juliette balcony gracefully over looks the handsome Great Room. Downstairs the screen porch is cozy with a fireplace and wood accents. Sitting perpendicular to the home, the detached three-car garage mirrors the feel of the main house by staying with the same paint colors, and features an all metal roof. The spacious area above the garage is perfect for a future living or storage area.
Find the right local pro for your project
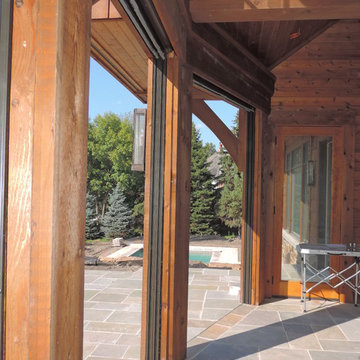
Huge mountain style stone screened-in back porch idea in Minneapolis with a roof extension
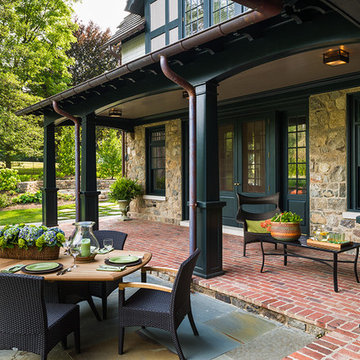
Tom Crane
Large classic brick back porch idea in Philadelphia with a roof extension
Large classic brick back porch idea in Philadelphia with a roof extension
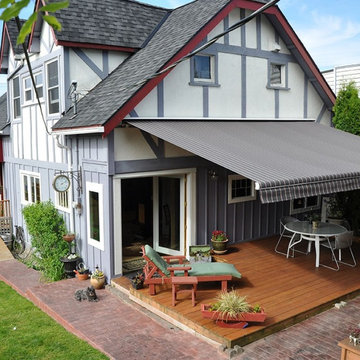
This is an example of a small traditional back porch design in Miami with decking and an awning.
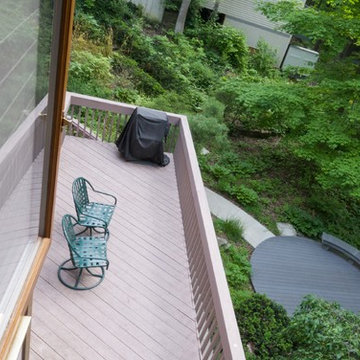
Sponsored
Plain City, OH
Kuhns Contracting, Inc.
Central Ohio's Trusted Home Remodeler Specializing in Kitchens & Baths
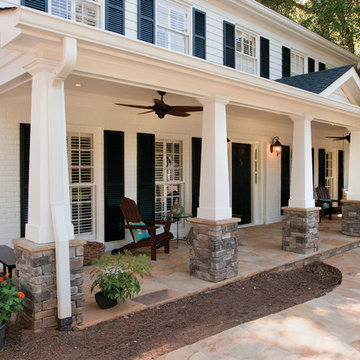
© Jan Stitleburg for Georgia Front Porch. JS PhotoFX.
Inspiration for a large craftsman stone front porch remodel in Atlanta with a roof extension
Inspiration for a large craftsman stone front porch remodel in Atlanta with a roof extension
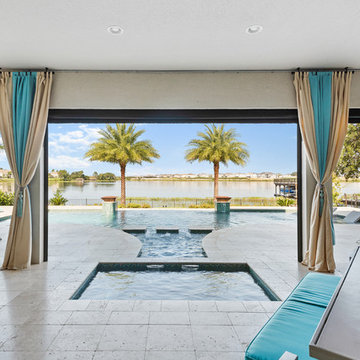
Everything you need for the perfect staycation - a roomy porch, outdoor kitchen, spa and pool, and a view of a beautiful lake.
Tuscan stone porch idea in Orlando with a roof extension
Tuscan stone porch idea in Orlando with a roof extension

Sponsored
Columbus, OH
Hope Restoration & General Contracting
Columbus Design-Build, Kitchen & Bath Remodeling, Historic Renovations
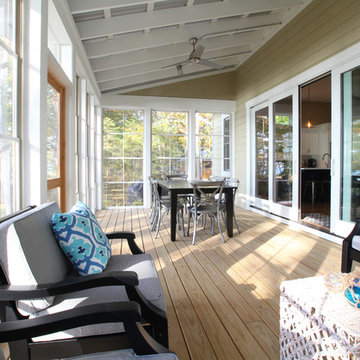
Bigger is not always better, but something of highest quality is. This amazing, size-appropriate Lake Michigan cottage is just that. Nestled in an existing historic stretch of Lake Michigan cottages, this new construction was built to fit in the neighborhood, but outperform any other home in the area concerning energy consumption, LEED certification and functionality. It features 3 bedrooms, 3 bathrooms, an open concept kitchen/living room, a separate mudroom entrance and a separate laundry. This small (but smart) cottage is perfect for any family simply seeking a retreat without the stress of a big lake home. The interior details include quartz and granite countertops, stainless appliances, quarter-sawn white oak floors, Pella windows, and beautiful finishing fixtures. The dining area was custom designed, custom built, and features both new and reclaimed elements. The exterior displays Smart-Side siding and trim details and has a large EZE-Breeze screen porch for additional dining and lounging. This home owns all the best products and features of a beach house, with no wasted space. Cottage Home is the premiere builder on the shore of Lake Michigan, between the Indiana border and Holland.

Middletown Maryland screened porch addition with an arched ceiling and white Azek trim throughout this well designed outdoor living space. Many great remodeling ideas from gray decking materials to white and black railing systems and heavy duty pet screens for your next home improvement project.
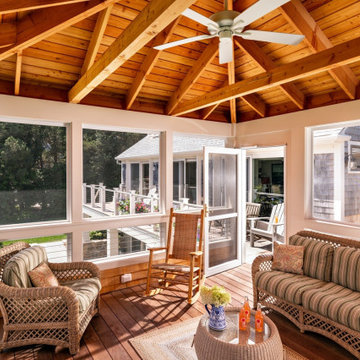
What a perfect spot of a nap on a summer's day. This screened-in gazebo addition on Cape Cod was built by The Valle Group.
This is an example of a coastal porch design in Boston.
This is an example of a coastal porch design in Boston.
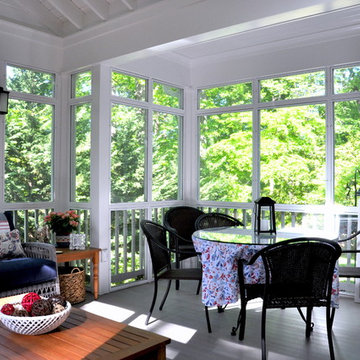
Dining Area of Porch
Inspiration for a small timeless screened-in back porch remodel in DC Metro with decking and a roof extension
Inspiration for a small timeless screened-in back porch remodel in DC Metro with decking and a roof extension
Porch Ideas

Sponsored
Plain City, OH
Kuhns Contracting, Inc.
Central Ohio's Trusted Home Remodeler Specializing in Kitchens & Baths
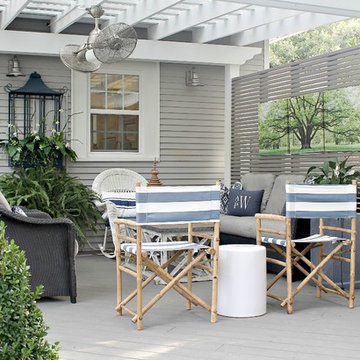
Inspiration for a large craftsman back porch remodel in New Orleans with decking and a pergola
120






