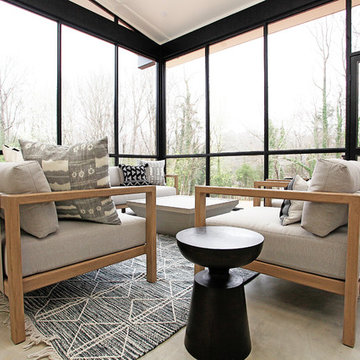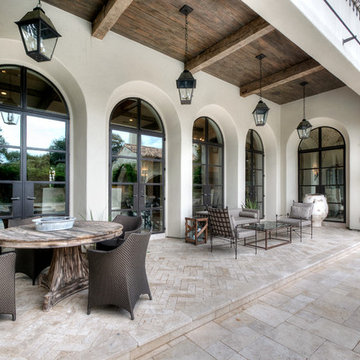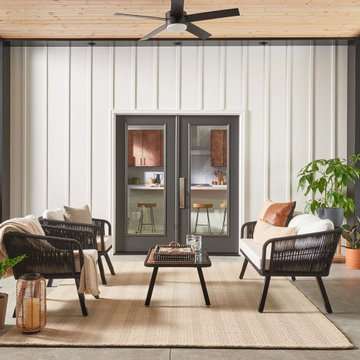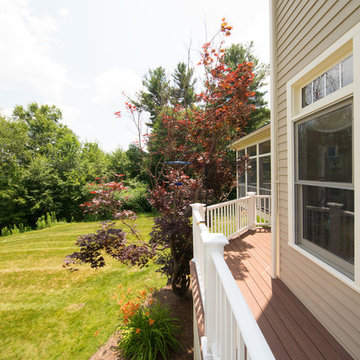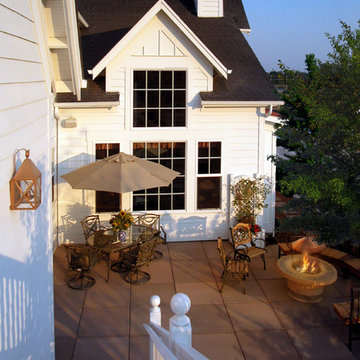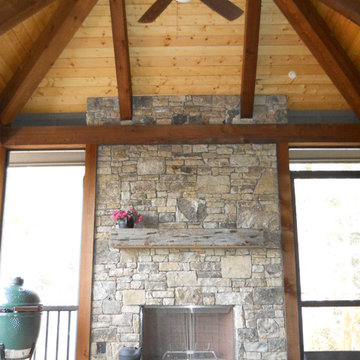Porch Ideas
Refine by:
Budget
Sort by:Popular Today
3981 - 4000 of 146,577 photos
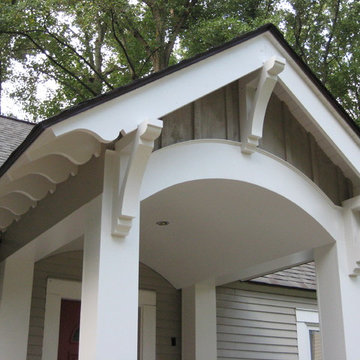
Avalon built a cool custom front portico with stone & brick & flagstone walkway, adding unique trim elements with exposed rafter tails & Fypon elements under soffit, that we designed & built onto the front (see before photos) of a previously "bare" 1980's rambler in Loudoun County VA
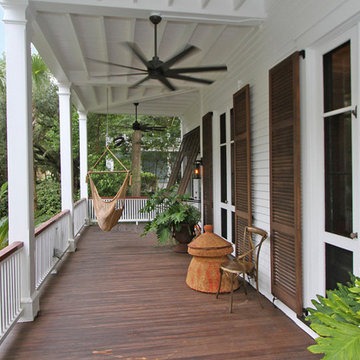
Inspiration for a mid-sized contemporary front porch remodel in Charleston with decking and a roof extension
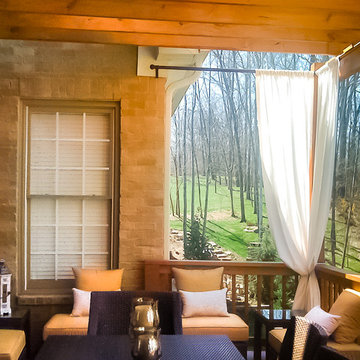
An Outdoor Room designed to have a Coastal feel with a Rustic Cabin Touch as well.
This is an example of a mid-sized eclectic back porch design in Nashville with a pergola.
This is an example of a mid-sized eclectic back porch design in Nashville with a pergola.
Find the right local pro for your project
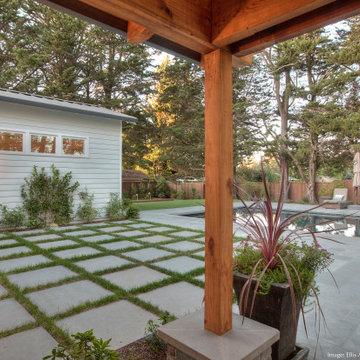
Covered outdoor Family Room- view to backyard.
Large transitional stone porch idea in San Francisco with a roof extension
Large transitional stone porch idea in San Francisco with a roof extension
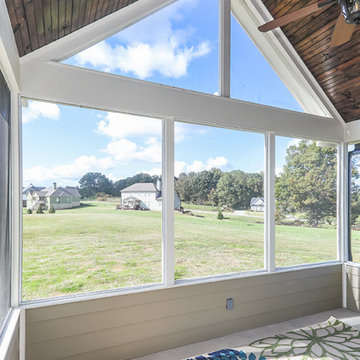
Avalon Screened Porch Addition and Shower Repair
Inspiration for a mid-sized timeless concrete screened-in and wood railing back porch remodel in Atlanta with a roof extension
Inspiration for a mid-sized timeless concrete screened-in and wood railing back porch remodel in Atlanta with a roof extension
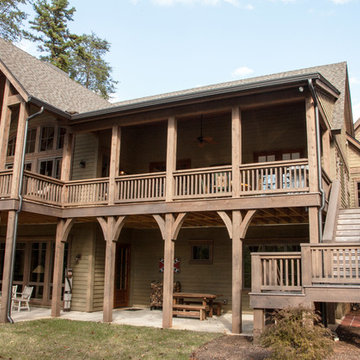
This is an example of a huge craftsman back porch design in Other with decking and a roof extension.
Reload the page to not see this specific ad anymore
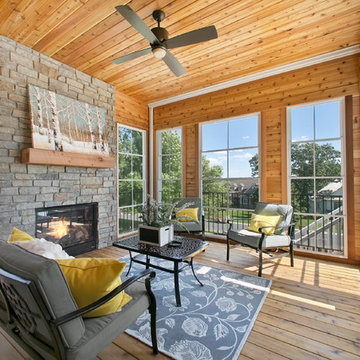
3 season porch covering half the deck space featuring beautiful light hardwood and a matching reclaimed wood mantle | Creek Hill Custom Homes MN
Inspiration for a large back porch remodel in Minneapolis with a fireplace, decking and a roof extension
Inspiration for a large back porch remodel in Minneapolis with a fireplace, decking and a roof extension
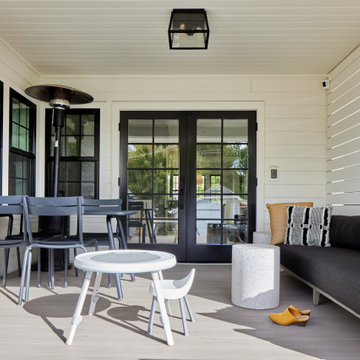
Covered back porch with white slat privacy wall.
This is an example of a transitional back porch design in Seattle with a roof extension.
This is an example of a transitional back porch design in Seattle with a roof extension.
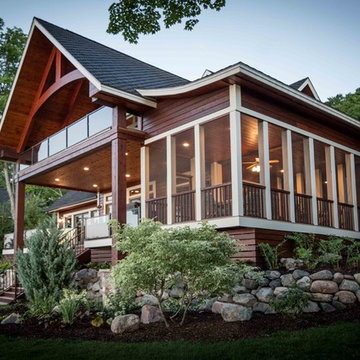
We were hired to add space to their cottage while still maintaining the current architectural style. We enlarged the home's living area, created a larger mudroom off the garage entry, enlarged the screen porch and created a covered porch off the dining room and the existing deck was also enlarged. On the second level, we added an additional bunk room, bathroom, and new access to the bonus room above the garage. The exterior was also embellished with timber beams and brackets as well as a stunning new balcony off the master bedroom. Trim details and new staining completed the look.
- Jacqueline Southby Photography
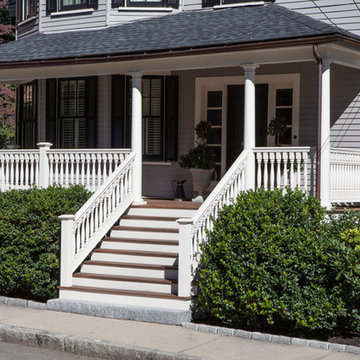
Large elegant front porch photo in Boston with decking and a roof extension
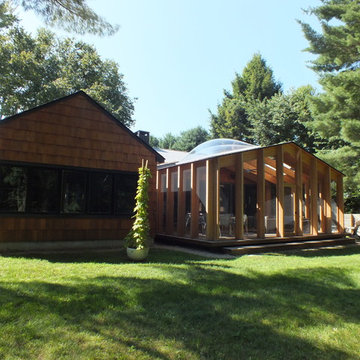
Screen porch with 9'x9' "bubble" skylights and structural fir beams
Mid-sized minimalist screened-in back porch photo in Boston with decking and a roof extension
Mid-sized minimalist screened-in back porch photo in Boston with decking and a roof extension
Reload the page to not see this specific ad anymore
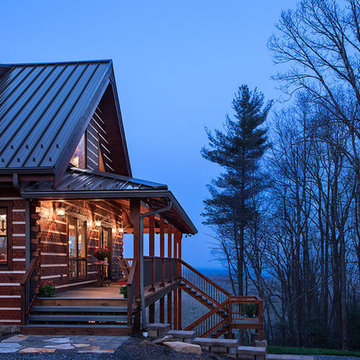
Roger Wade - Photography
M & R Services - Builder
Mountain style porch idea in Charlotte
Mountain style porch idea in Charlotte
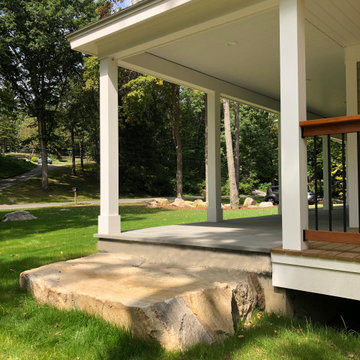
The natural stone step was found on site.
Large farmhouse stone mixed material railing porch photo in New York with a roof extension
Large farmhouse stone mixed material railing porch photo in New York with a roof extension
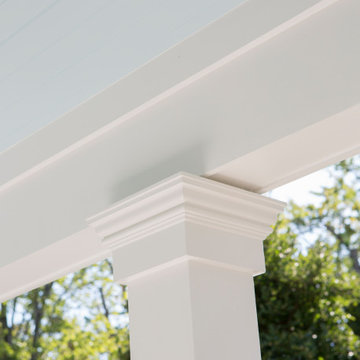
Our Princeton architects designed a new porch for this older home creating space for relaxing and entertaining outdoors. New siding and windows upgraded the overall exterior look. Our architects designed the columns and window trim in similar styles to create a cohesive whole. We designed a wide, open entry staircase with lighting and a handrail on one side.
Porch Ideas
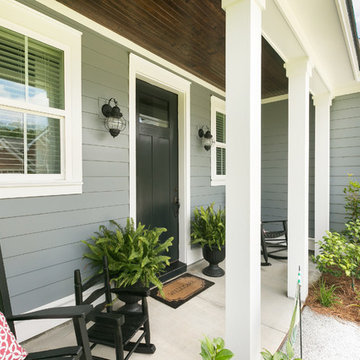
Patrick Brickman and Ebony Ellis
Elegant concrete porch photo in Charleston with a roof extension
Elegant concrete porch photo in Charleston with a roof extension
200


