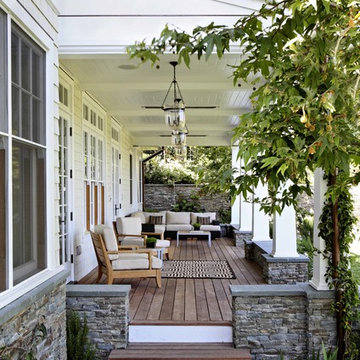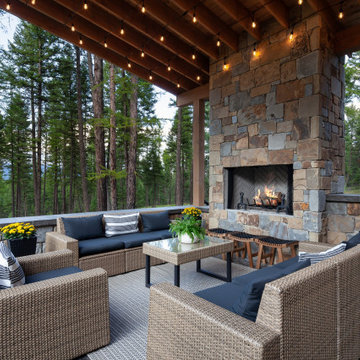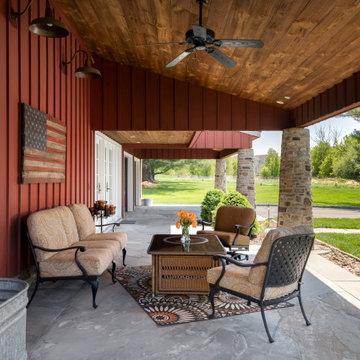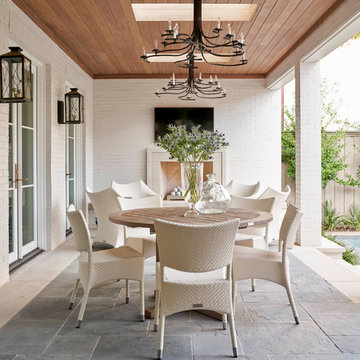Porch Ideas
Refine by:
Budget
Sort by:Popular Today
461 - 480 of 146,475 photos
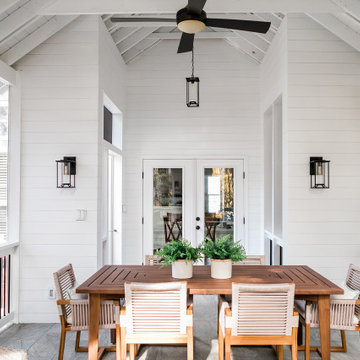
Custom outdoor Screen Porch with Scandinavian accents, teak dining table, custom pillows, and amazing sconces and pendants
This is an example of a mid-sized rustic tile screened-in back porch design in Raleigh with a roof extension.
This is an example of a mid-sized rustic tile screened-in back porch design in Raleigh with a roof extension.
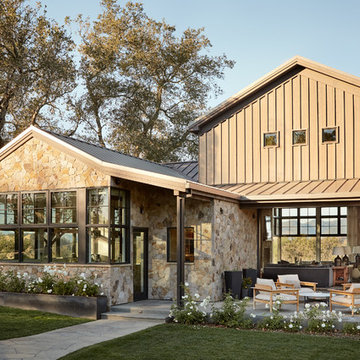
Amy A. Alper, Architect
Landscape Design by Merge Studio
Photos by John Merkl
Country tile porch idea in San Francisco
Country tile porch idea in San Francisco
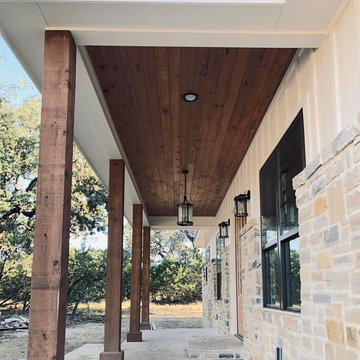
Mid-sized cottage concrete front porch photo in Austin with a roof extension
Find the right local pro for your project
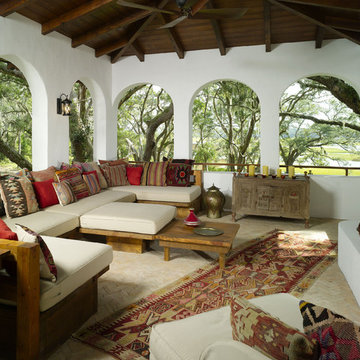
5,400 Heated Square Foot home in St. Simons Island, GA
Tuscan porch idea in Atlanta with a fire pit and a roof extension
Tuscan porch idea in Atlanta with a fire pit and a roof extension

Screened porch with sliding doors and minitrack screening system.
This is an example of a mid-sized craftsman screened-in back porch design in New York with decking and a roof extension.
This is an example of a mid-sized craftsman screened-in back porch design in New York with decking and a roof extension.
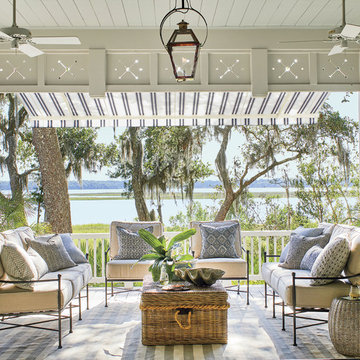
Photo credit: Laurey W. Glenn/Southern Living
Inspiration for a coastal porch remodel in Jacksonville with a roof extension
Inspiration for a coastal porch remodel in Jacksonville with a roof extension
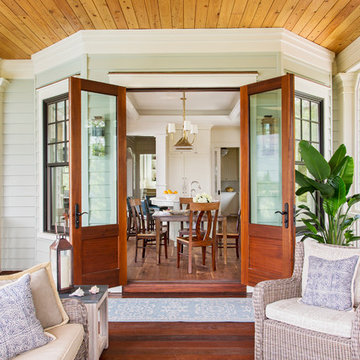
This is an example of a coastal screened-in porch design in Charleston with decking and a roof extension.

This new house is located in a quiet residential neighborhood developed in the 1920’s, that is in transition, with new larger homes replacing the original modest-sized homes. The house is designed to be harmonious with its traditional neighbors, with divided lite windows, and hip roofs. The roofline of the shingled house steps down with the sloping property, keeping the house in scale with the neighborhood. The interior of the great room is oriented around a massive double-sided chimney, and opens to the south to an outdoor stone terrace and gardens. Photo by: Nat Rea Photography
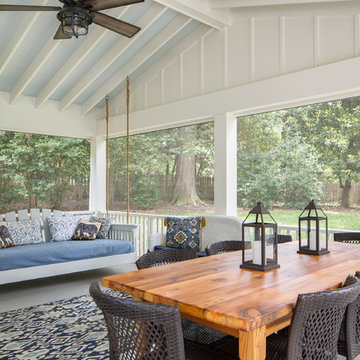
Inspiration for a coastal screened-in back porch remodel in Richmond with a roof extension
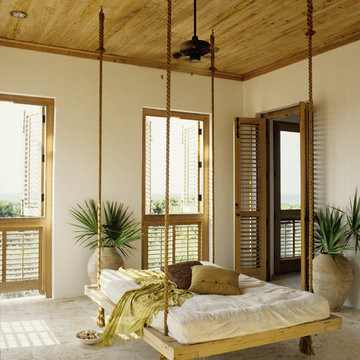
This is an example of a large tropical tile screened-in back porch design in Miami.
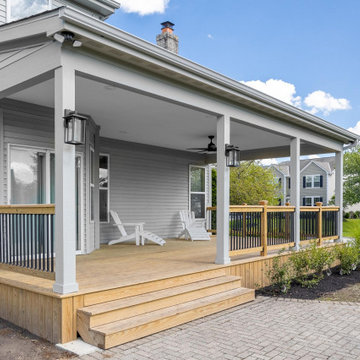
Sponsored
Hilliard, OH
Schedule a Free Consultation
Nova Design Build
Custom Premiere Design-Build Contractor | Hilliard, OH
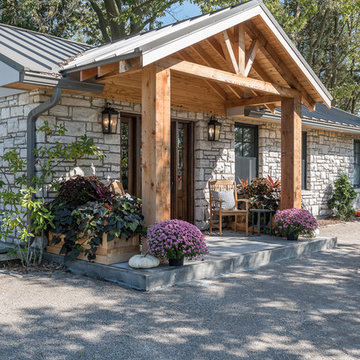
This is an example of a large country concrete porch design in Other with a roof extension.

Transitional stone wood railing porch photo in Raleigh with a fireplace and a roof extension
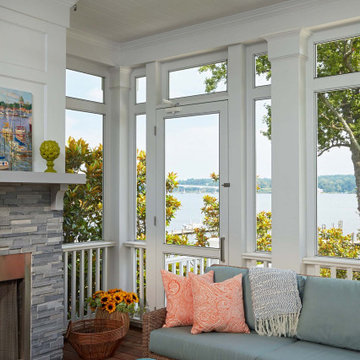
Inspiration for a large coastal screened-in back porch remodel in Baltimore with a roof extension
Porch Ideas

Sponsored
Columbus, OH
Hope Restoration & General Contracting
Columbus Design-Build, Kitchen & Bath Remodeling, Historic Renovations

This is an example of a small contemporary screened-in back porch design in DC Metro with decking.
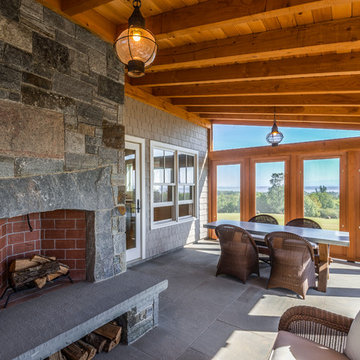
Gary Hall
Mid-sized country concrete paver screened-in back porch idea in Burlington with a roof extension
Mid-sized country concrete paver screened-in back porch idea in Burlington with a roof extension
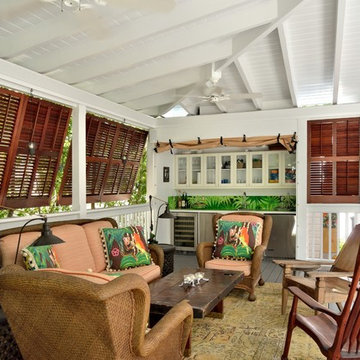
Barry Fitzgerald
Mid-sized island style porch idea in Miami with decking and a roof extension
Mid-sized island style porch idea in Miami with decking and a roof extension
24







