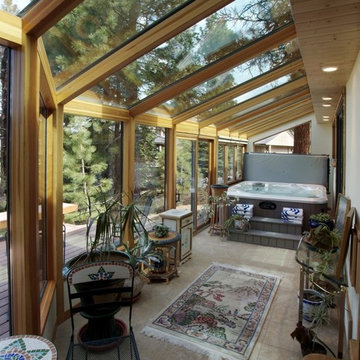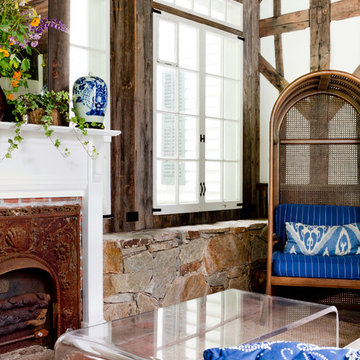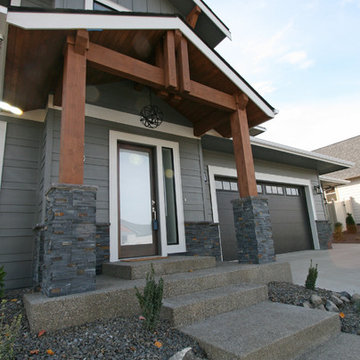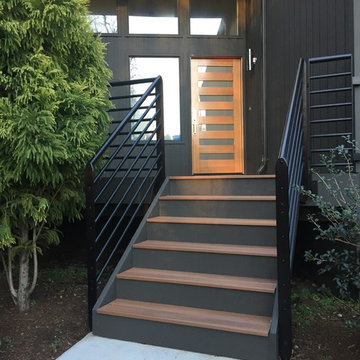Porch Ideas
Refine by:
Budget
Sort by:Popular Today
1261 - 1280 of 146,577 photos
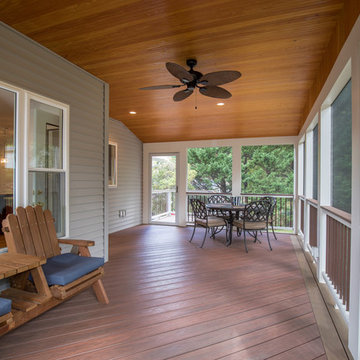
Rob Price Photography
Mid-sized transitional screened-in back porch idea in DC Metro with decking and a roof extension
Mid-sized transitional screened-in back porch idea in DC Metro with decking and a roof extension
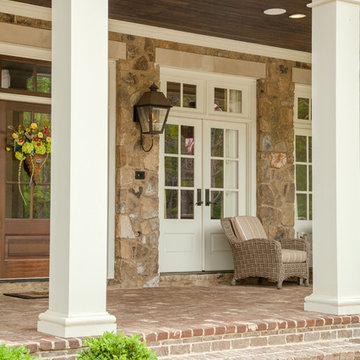
Troy Glasgow
Mid-sized classic brick front porch idea in Nashville with a roof extension
Mid-sized classic brick front porch idea in Nashville with a roof extension
Find the right local pro for your project
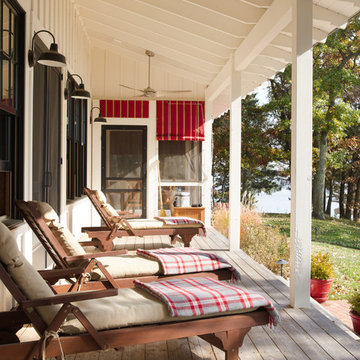
Gridley + Graves Photographers
BeDe Design
Mid-sized country porch photo in Philadelphia with decking and a roof extension
Mid-sized country porch photo in Philadelphia with decking and a roof extension
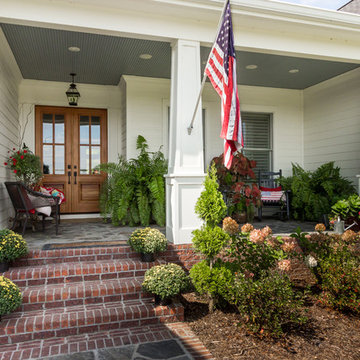
This is an example of a mid-sized farmhouse stone front porch design in Nashville with a roof extension.
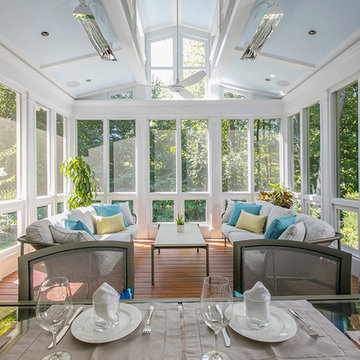
The porch’s proportions (15’ x 18’) accommodates a generous seating area with sofas and a coffee table, plus a dining area with seating for six. Four infrared heaters provide sufficient warmth for year-round use. The lower fixed-glass panels act as a railing and minimize the infiltration of rainwater and urban dust.
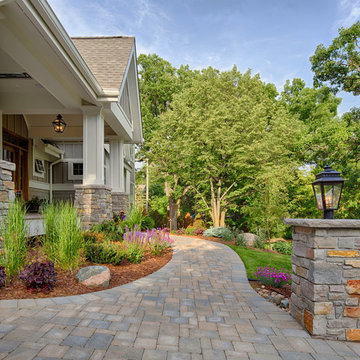
Tabor Group Landscape
www.taborlandscape.com
Large arts and crafts brick front porch photo in Minneapolis with a roof extension
Large arts and crafts brick front porch photo in Minneapolis with a roof extension
Reload the page to not see this specific ad anymore
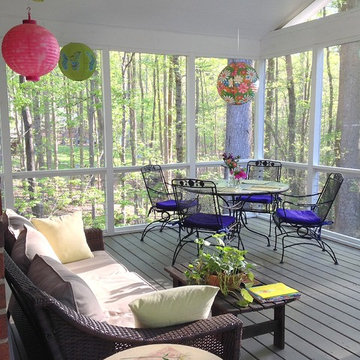
DeCocco Design created a screened porch that quickly became the favorite room in the house. Stainless cable railings are low maintenance and do not obstruct the view as wooden railings do. The sofa is long enough for nap--or even nighttime sleeping! Dimmable fluorescent lighting is energy efficient, a ceiling fan helps out on hot and humid days extra electrical outlets ensure that the family can entertain in the room with ease. And the colorful paper lanterns are just fun!
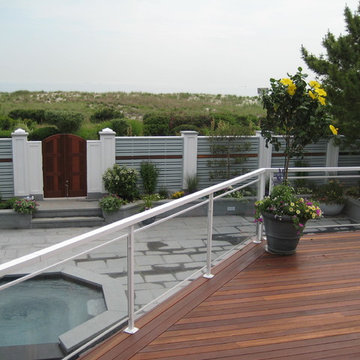
This is an example of a mid-sized contemporary back porch design in New York with decking.
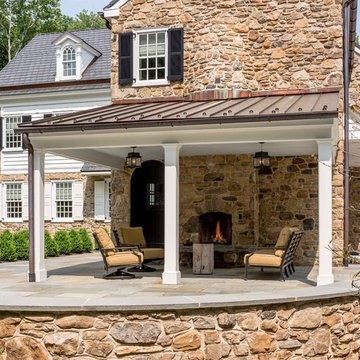
Angle Eye Photography
Elegant stone back porch photo in Philadelphia with a roof extension
Elegant stone back porch photo in Philadelphia with a roof extension

Sponsored
Columbus, OH
Hope Restoration & General Contracting
Columbus Design-Build, Kitchen & Bath Remodeling, Historic Renovations
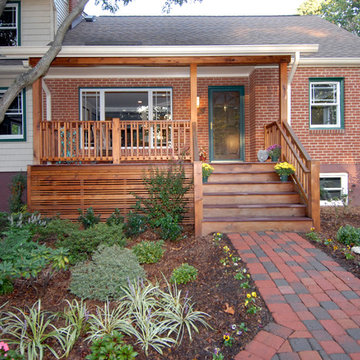
This is an example of a small craftsman brick front porch design in DC Metro with a roof extension.
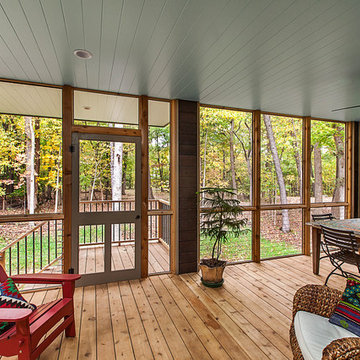
Screened porch, photograph by Jeff Garland
Mid-sized transitional screened-in side porch photo in Detroit with decking and a roof extension
Mid-sized transitional screened-in side porch photo in Detroit with decking and a roof extension
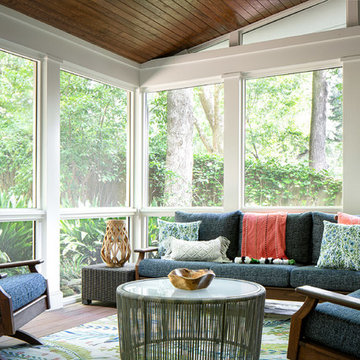
This tranquil screened-in porch is the perfect spot to enjoy a book or catch up with friends.
Large transitional screened-in back porch idea in Atlanta with decking and a roof extension
Large transitional screened-in back porch idea in Atlanta with decking and a roof extension
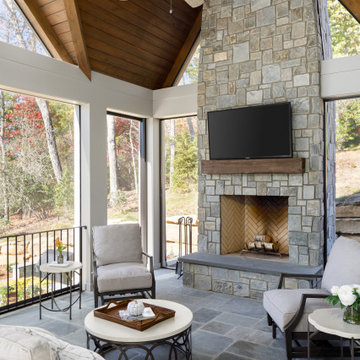
Outdoor living Space with beautiful view of the North Carolina Mountains. The ideal place to relax and watch TV.
Mid-sized elegant stone screened-in and metal railing back porch photo in Other with a roof extension
Mid-sized elegant stone screened-in and metal railing back porch photo in Other with a roof extension
Porch Ideas
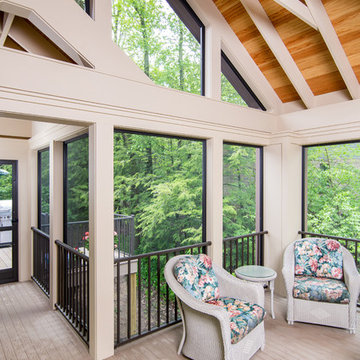
Contractor: Hughes & Lynn Building & Renovations
Photos: Max Wedge Photography
Inspiration for a large transitional screened-in back porch remodel in Detroit with decking and a roof extension
Inspiration for a large transitional screened-in back porch remodel in Detroit with decking and a roof extension
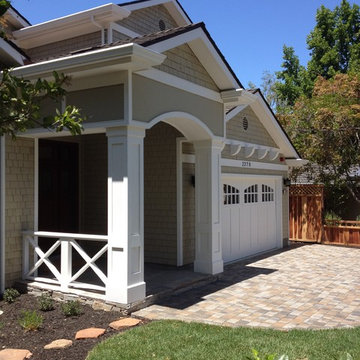
Best of Houzz Design & Service 2014.
--Photo by Arch Studio, Inc.
Inspiration for a large craftsman stone front porch remodel in San Francisco with a roof extension
Inspiration for a large craftsman stone front porch remodel in San Francisco with a roof extension
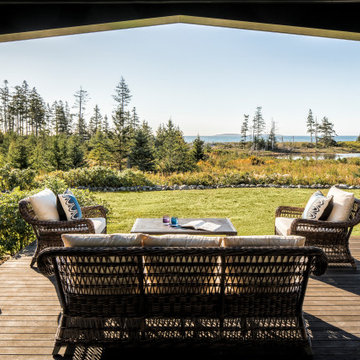
A summer house built around salvaged barn beams.
Not far from the beach, the secluded site faces south to the ocean and views.
The large main barn room embraces the main living spaces, including the kitchen. The barn room is anchored on the north with a stone fireplace and on the south with a large bay window. The wing to the east organizes the entry hall and sleeping rooms.
64


