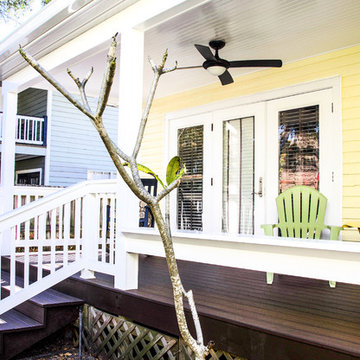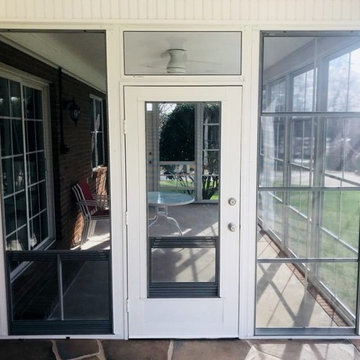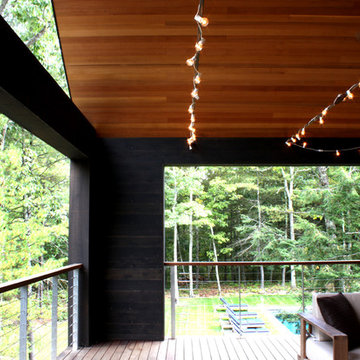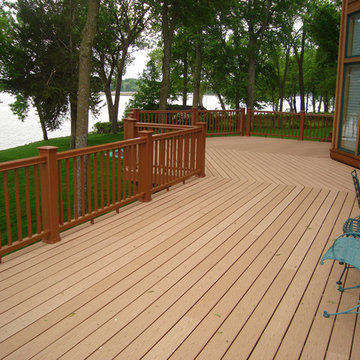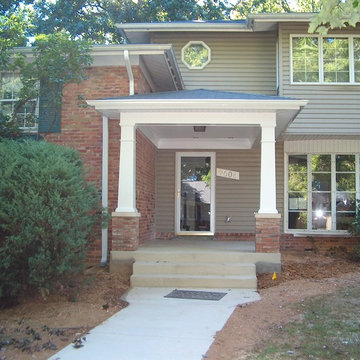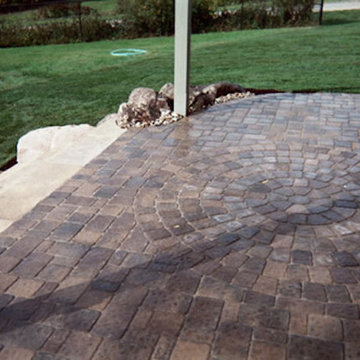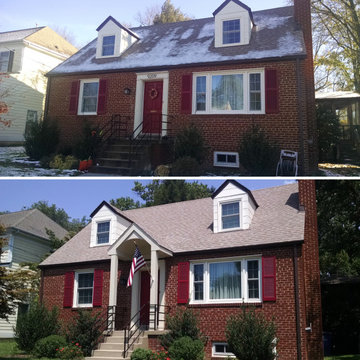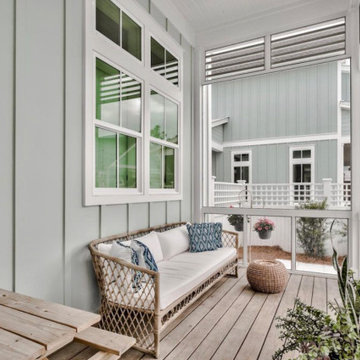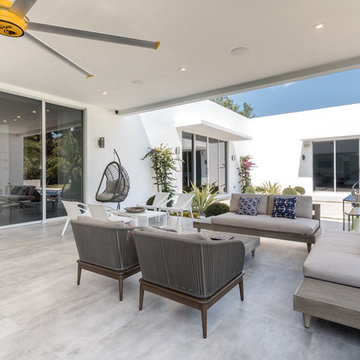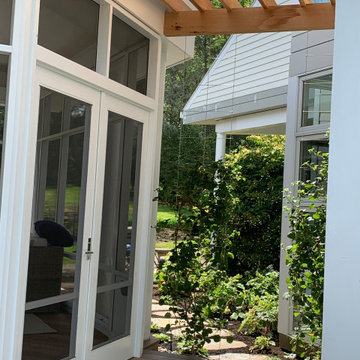Porch Ideas
Refine by:
Budget
Sort by:Popular Today
14061 - 14080 of 146,546 photos
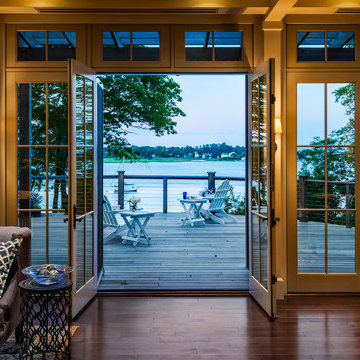
Located at the mouth of a river in Southern Maine, this contemporary cottage was designed for clients who love to entertain. Working with the site layout, footprint, and foundation of an existing home, our goal was to preserve as much of the existing structure as possible, while creating flexibility for the homeowners to hold different-sized gatherings comfortably. Another design goal was to separate the home’s public entertainment and gathering spaces from its private spaces. An open first-floor plan features a well-connected kitchen, dining, and living areas. A large music room with a grand piano alcove features French doors at both the waterside deck and south-facing terrace that allow the room to open up to the outdoors on idyllic summer days.
Find the right local pro for your project
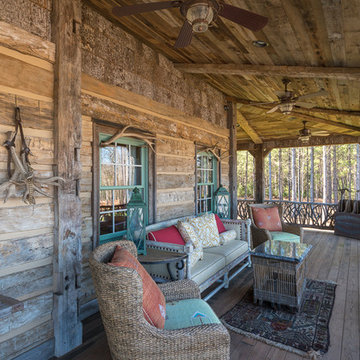
This backwoods lodge is nothing short of a true mountain retreat. Hand Hewn Timbers and Locus Railing set the framework for the wrap-around porch overlooking the lake. Our custom cabinetry team crafted the kitchen cabinets, bar top and bathroom vanities. The inside on this home features a variety of our wall and ceiling materials. The walls are lined with our painted Barn Wood, Hayley Bark and Veneers. The vaulted ceiling is outfitted with our mixed Barn Wood to tie in the color variety and texture across the entire home. Photo by Kevin Meechan
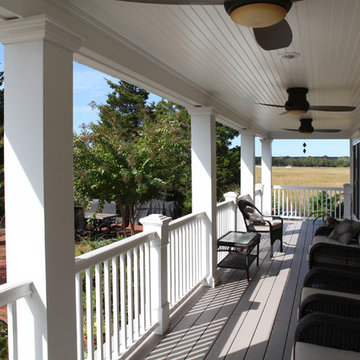
Todd Miller, Architect
QMA Architects & Planners
QMA Design+Build, LLC
Inspiration for a large timeless side porch remodel in Philadelphia with decking and a roof extension
Inspiration for a large timeless side porch remodel in Philadelphia with decking and a roof extension
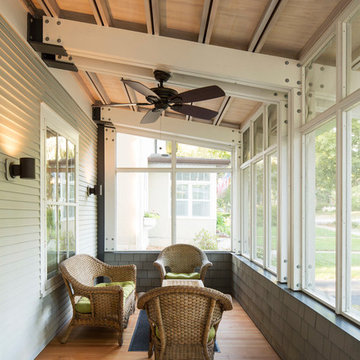
The new porch is now fully functional and provides a welcoming atmosphere for entertaining or just relaxing. Flooring is 1x4 tongue and groove Douglas Fir. Wood trim, columns, rafters are Sherwin Williams 7005 Pure White satin finish. Ceiling and purlins are Rubio Monocoat finish in Cotton White satin finish. Existing clapboard siding (at left) color is Sherwin Williams 7066 Gray Matters satin finish. The shingles (below windows) are SW 7067 Cityscape satin finish.
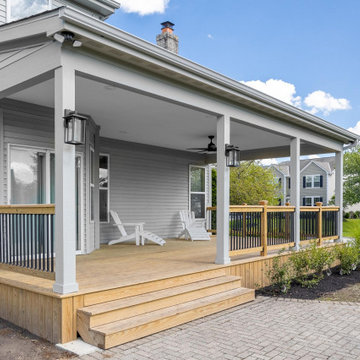
Sponsored
Hilliard, OH
Schedule a Free Consultation
Nova Design Build
Custom Premiere Design-Build Contractor | Hilliard, OH
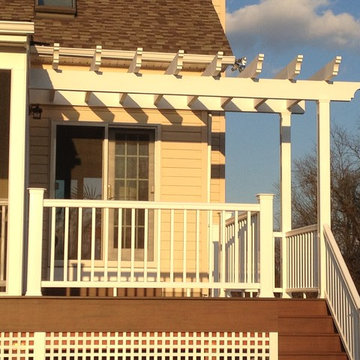
A low maintenance screen porch with a small deck and pergola.
Inspiration for a mid-sized timeless screened-in side porch remodel in Philadelphia with a roof extension
Inspiration for a mid-sized timeless screened-in side porch remodel in Philadelphia with a roof extension
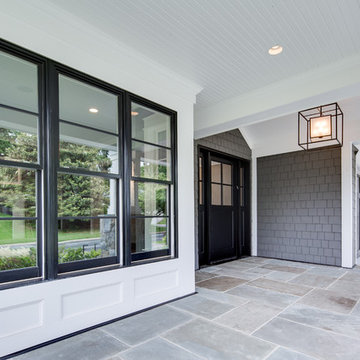
Maryland Photography, Inc.
Large trendy stone front porch photo in DC Metro with a roof extension
Large trendy stone front porch photo in DC Metro with a roof extension
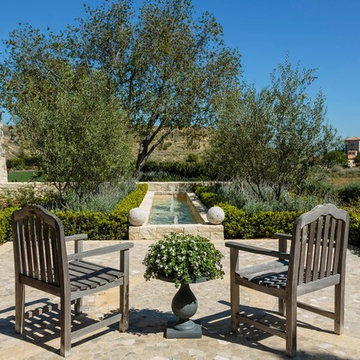
Secluded outdoor place facing a custom built water fountain.
Example of a classic patio design in Orange County
Example of a classic patio design in Orange County

Sponsored
Columbus, OH
Hope Restoration & General Contracting
Columbus Design-Build, Kitchen & Bath Remodeling, Historic Renovations
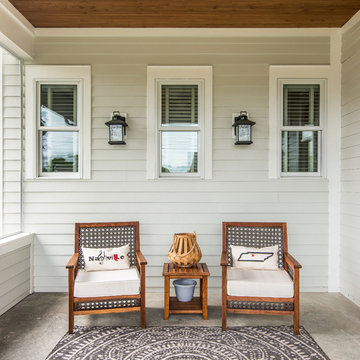
Photography: Garett + Carrie Buell of Studiobuell/ studiobuell.com
Inspiration for a mid-sized craftsman concrete screened-in front porch remodel in Nashville with a roof extension
Inspiration for a mid-sized craftsman concrete screened-in front porch remodel in Nashville with a roof extension
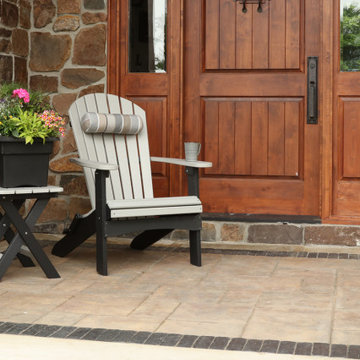
We're not just for backyards. Our furniture can be the perfect way to welcome your guests. | Features: Made from Poly Lumber. | Comfo-Back Folding Adirondack Chair in Weatherwood on Black.
Porch Ideas
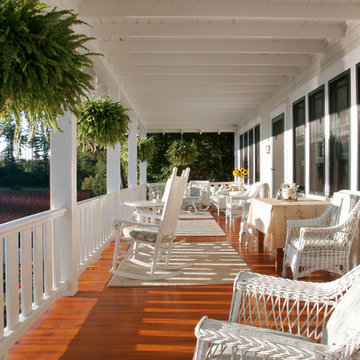
Exposed rafters on lakeside porch
Scott Bergmann Photography
This is an example of a huge traditional back porch design in Boston with a roof extension.
This is an example of a huge traditional back porch design in Boston with a roof extension.
704






