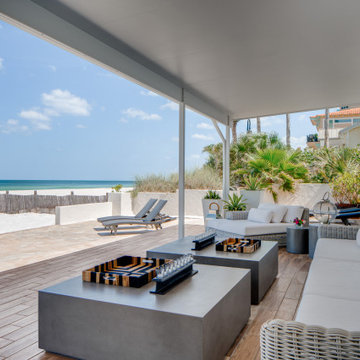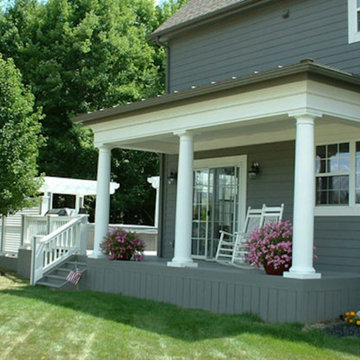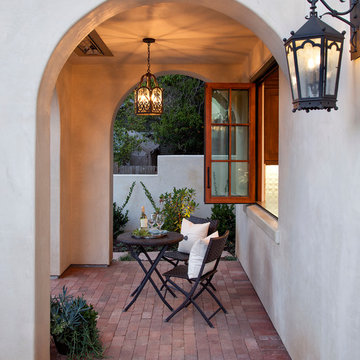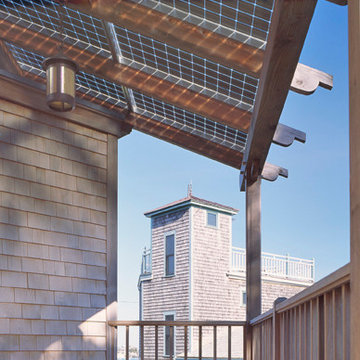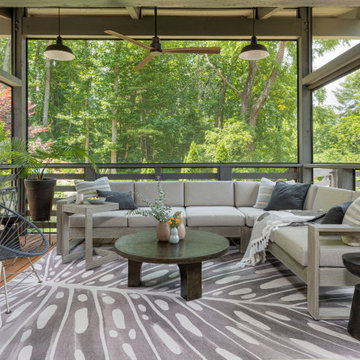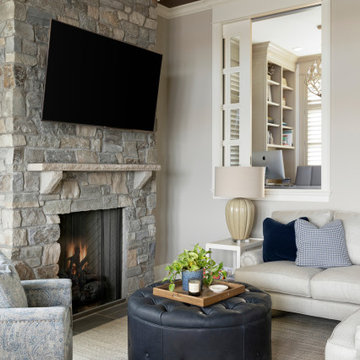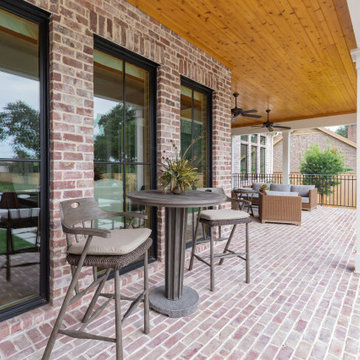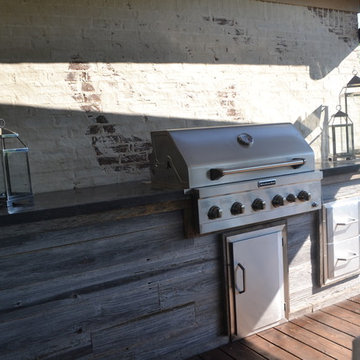Porch Ideas
Refine by:
Budget
Sort by:Popular Today
2501 - 2520 of 146,572 photos
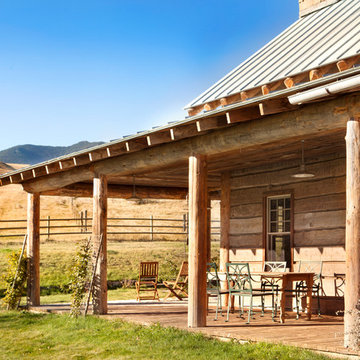
Gibeon Photography
This is an example of a rustic porch design in Other with a roof extension.
This is an example of a rustic porch design in Other with a roof extension.
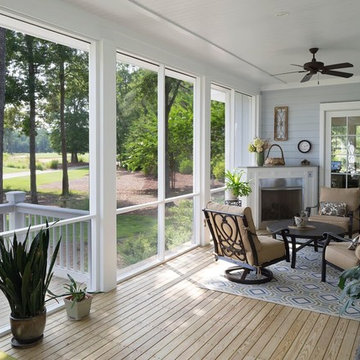
Inspiration for a large coastal back porch remodel in Atlanta with decking and a roof extension
Find the right local pro for your project
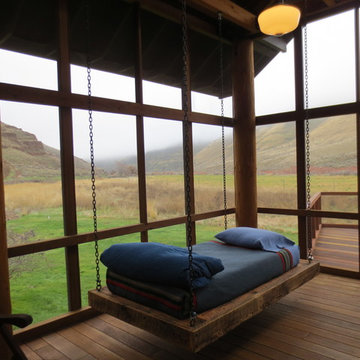
Inspiration for a mid-sized rustic screened-in back porch remodel in Boise with decking
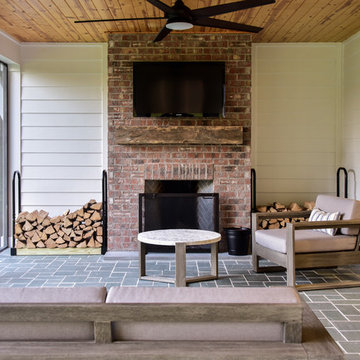
Mid-sized cottage stone back porch idea in Other with a fireplace and a roof extension
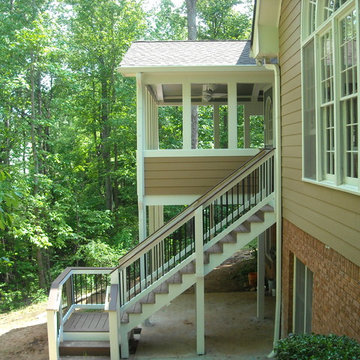
Screen porch addition built in place of small deck off the back of the house. Gable roof with interior paneled, bead board ceiling and ceiling fan. Custom ceramic tile floors inside porch with synthetic wood decking outside. Matching steps down to ground level. with one landing (lower).
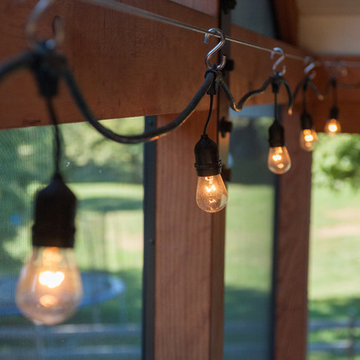
John Welsh
Mountain style screened-in back porch photo in Philadelphia with a roof extension
Mountain style screened-in back porch photo in Philadelphia with a roof extension
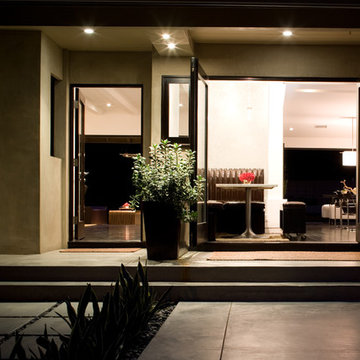
Erich Koyama
This is an example of a mid-sized modern concrete front porch design in Los Angeles with a roof extension.
This is an example of a mid-sized modern concrete front porch design in Los Angeles with a roof extension.
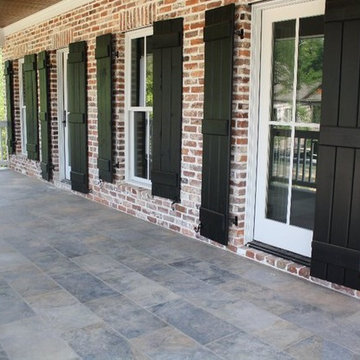
These clients loved the look of slate for this wonderful porch, but they also wanted a maintenance free product. We went with a 12 x 24 porcelain tile with a slate look!
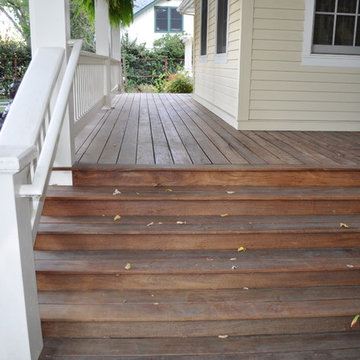
Morgenroth Development is a fully licensed general contractor in Pleasanton, California offering a full-range of professional design and construction services.
Here we completed a Historical remodel of a Heritage sight by preserving and restoring the exterior and front porch of this home originally established in the 1860's.
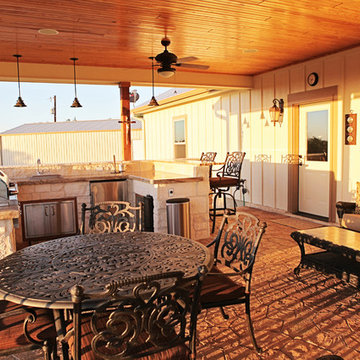
A nice outdoor kitchen, the sun is setting in the background. This kitchen has a stainless steel grill, double burner, sink, drawers and cabinets. The stainless is trimmed out with cedar. The countertops are granite. Rebecca McCoy Photography

Sponsored
Columbus, OH
Hope Restoration & General Contracting
Columbus Design-Build, Kitchen & Bath Remodeling, Historic Renovations
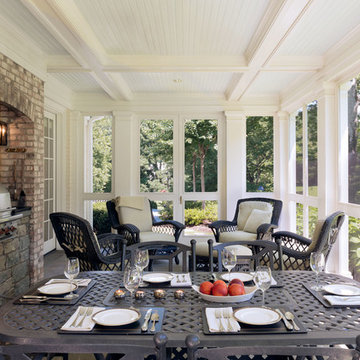
Catherine Tighe
Large elegant stone back porch photo in DC Metro with a roof extension
Large elegant stone back porch photo in DC Metro with a roof extension
Porch Ideas
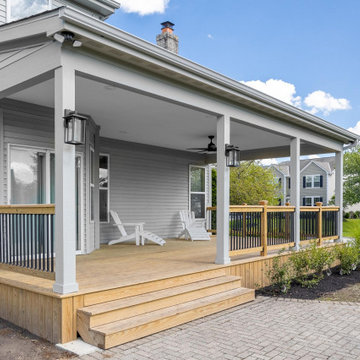
Sponsored
Hilliard, OH
Schedule a Free Consultation
Nova Design Build
Custom Premiere Design-Build Contractor | Hilliard, OH
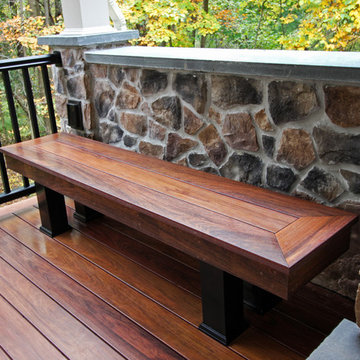
Projects like this don’t happen overnight, nor do they happen single handedly. And knowing all the hours spent planning & executing the build with pride & detail makes the “Wow Factor” even greater for us. We were able to transform this backyard into a grand expanse of lovely, usable, and inviting space; from the outdoor kitchen & bar on the upper deck – to the warm fireplace and comfy couches in the porch, there is plenty of room to kick back and enjoy the day. Using a combination of materials and timeless colors, it creates the feeling that this new addition has been here since the beginning & aged perfectly. Not shown but included in the design; a storage room under the full length of the porch, a stamped concrete walkway leading to the driveway, and a private “pitch & putt” green to practice the perfect swing.
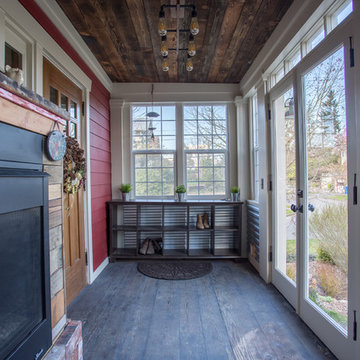
Kirsten Houvener
shelterhomephotography@gmail.com
Mid-sized mountain style side porch idea in Seattle with a fireplace, decking and a roof extension
Mid-sized mountain style side porch idea in Seattle with a fireplace, decking and a roof extension
126






