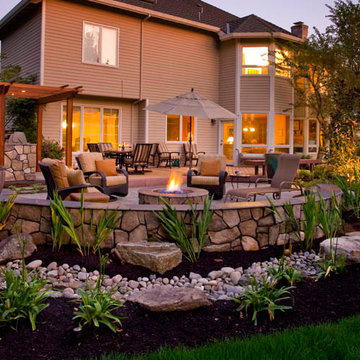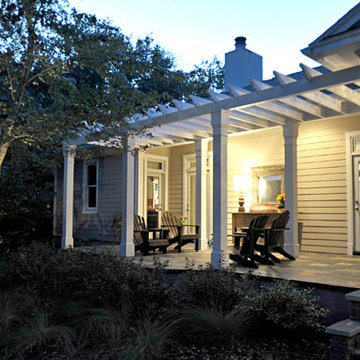Porch with a Pergola Ideas
Refine by:
Budget
Sort by:Popular Today
1 - 20 of 1,610 photos
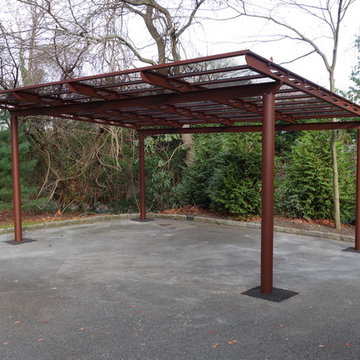
Carport for two cars made in Italy
Inspiration for a large front porch remodel in New York with a pergola
Inspiration for a large front porch remodel in New York with a pergola
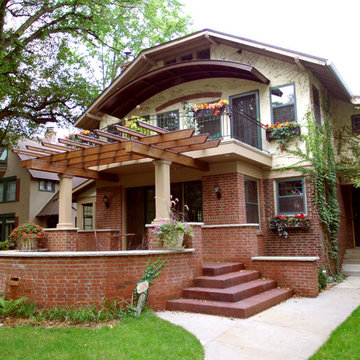
Front addition with curved patio, trellis and second floor balcony. Metal “eyebrow” overhang was designed to match existing brick detailing.
Classic porch idea in Minneapolis with a pergola
Classic porch idea in Minneapolis with a pergola

This Cape Cod house on Hyannis Harbor was designed to capture the views of the harbor. Coastal design elements such as ship lap, compass tile, and muted coastal colors come together to create an ocean feel.
Photography: Joyelle West
Designer: Christine Granfield
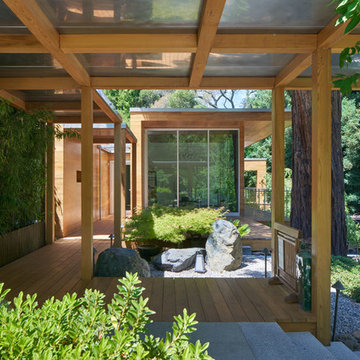
Bruce Damonte
Small minimalist front porch idea in San Francisco with decking and a pergola
Small minimalist front porch idea in San Francisco with decking and a pergola

This modern home, near Cedar Lake, built in 1900, was originally a corner store. A massive conversion transformed the home into a spacious, multi-level residence in the 1990’s.
However, the home’s lot was unusually steep and overgrown with vegetation. In addition, there were concerns about soil erosion and water intrusion to the house. The homeowners wanted to resolve these issues and create a much more useable outdoor area for family and pets.
Castle, in conjunction with Field Outdoor Spaces, designed and built a large deck area in the back yard of the home, which includes a detached screen porch and a bar & grill area under a cedar pergola.
The previous, small deck was demolished and the sliding door replaced with a window. A new glass sliding door was inserted along a perpendicular wall to connect the home’s interior kitchen to the backyard oasis.
The screen house doors are made from six custom screen panels, attached to a top mount, soft-close track. Inside the screen porch, a patio heater allows the family to enjoy this space much of the year.
Concrete was the material chosen for the outdoor countertops, to ensure it lasts several years in Minnesota’s always-changing climate.
Trex decking was used throughout, along with red cedar porch, pergola and privacy lattice detailing.
The front entry of the home was also updated to include a large, open porch with access to the newly landscaped yard. Cable railings from Loftus Iron add to the contemporary style of the home, including a gate feature at the top of the front steps to contain the family pets when they’re let out into the yard.
Tour this project in person, September 28 – 29, during the 2019 Castle Home Tour!
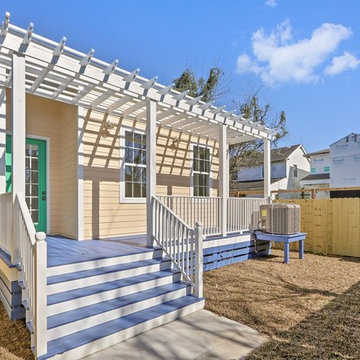
This is an example of a mid-sized transitional back porch design in New Orleans with a pergola.
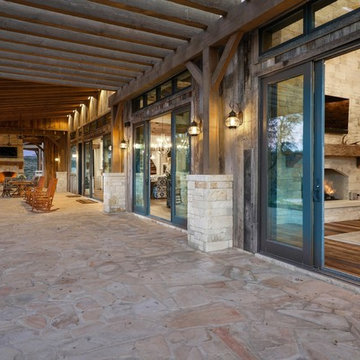
?: Lauren Keller | Luxury Real Estate Services, LLC
Reclaimed Wood Flooring - Sovereign Plank Wood Flooring - https://www.woodco.com/products/sovereign-plank/
Reclaimed Hand Hewn Beams - https://www.woodco.com/products/reclaimed-hand-hewn-beams/
Reclaimed Oak Patina Faced Floors, Skip Planed, Original Saw Marks. Wide Plank Reclaimed Oak Floors, Random Width Reclaimed Flooring.
Reclaimed Beams in Ceiling - Hand Hewn Reclaimed Beams.
Barnwood Paneling & Ceiling - Wheaton Wallboard
Reclaimed Beam Mantel
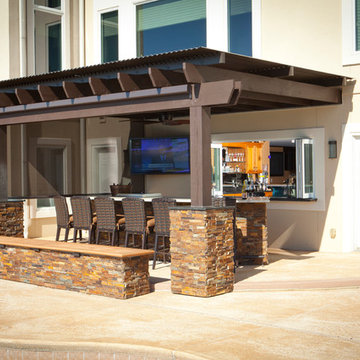
Inspiration for a mid-sized mediterranean concrete back porch remodel in Louisville with a pergola
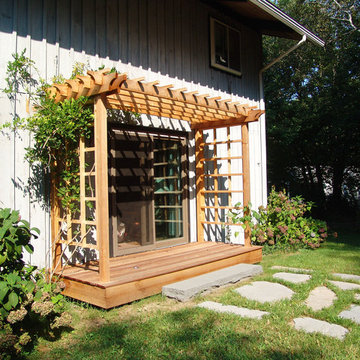
Landscape renovations included a custom cedar pergola and trellis, blue stone patio, custom cedar split rail fence flagstone and stepping stone walkway. Designed and photo by: Bradford Associates Landscape Architects
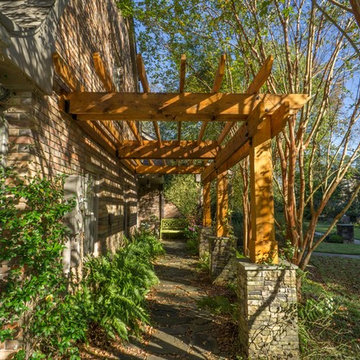
Barbara Brown Photography
This is an example of a small rustic porch design in Atlanta with a pergola and decking.
This is an example of a small rustic porch design in Atlanta with a pergola and decking.
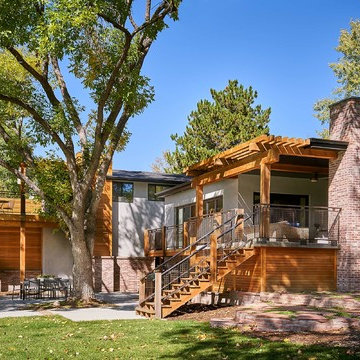
David Patterson Photography
Mid-sized farmhouse side porch idea in Denver with a fireplace and a pergola
Mid-sized farmhouse side porch idea in Denver with a fireplace and a pergola
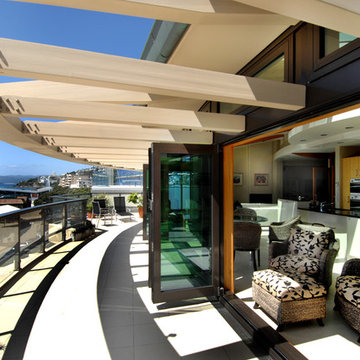
Inspiration for a contemporary porch remodel in San Francisco with a pergola
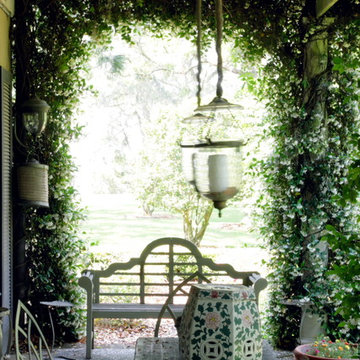
Atlantic Archives/Richard Leo Johnson
Cottage chic porch photo in Atlanta with a pergola
Cottage chic porch photo in Atlanta with a pergola
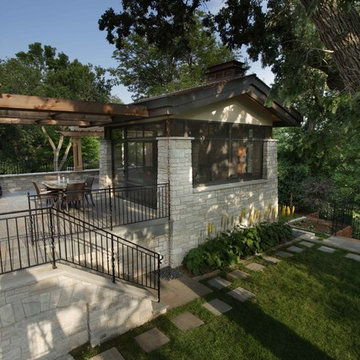
Stuart Lorenz Photograpghy
This is an example of an eclectic porch design in Minneapolis with a pergola.
This is an example of an eclectic porch design in Minneapolis with a pergola.
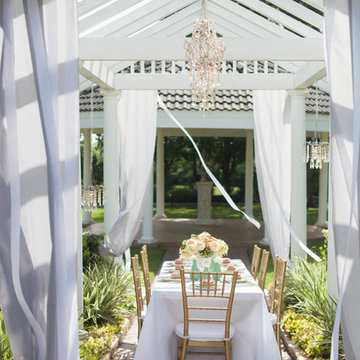
Create a romantic scene st your outdoor dining table for the perfect soiree.
Large elegant brick back porch photo in New Orleans with a pergola
Large elegant brick back porch photo in New Orleans with a pergola
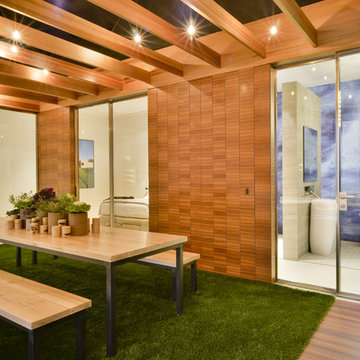
Sonance Landscape Speakers
This is an example of a contemporary porch design in New York with decking and a pergola.
This is an example of a contemporary porch design in New York with decking and a pergola.
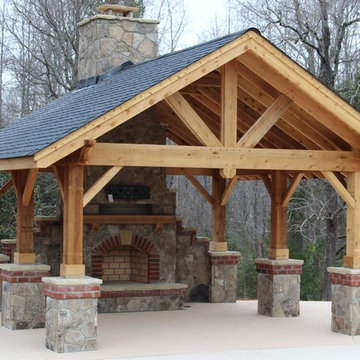
Outdoor covered patio
This is an example of a mid-sized rustic concrete back porch design in Charlotte with a fire pit and a pergola.
This is an example of a mid-sized rustic concrete back porch design in Charlotte with a fire pit and a pergola.
Porch with a Pergola Ideas
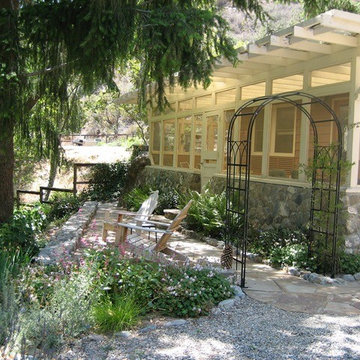
Inspiration for a mid-sized timeless screened-in side porch remodel in Orange County with a pergola
1






