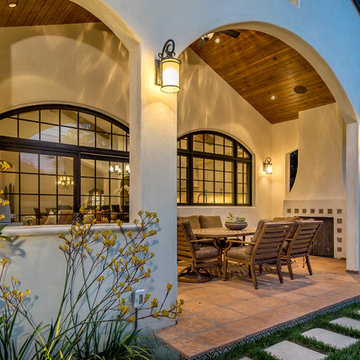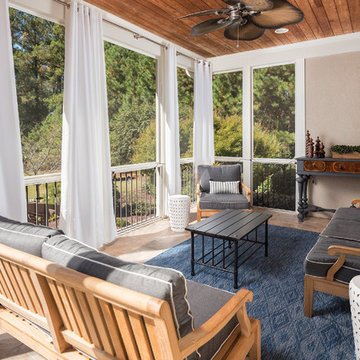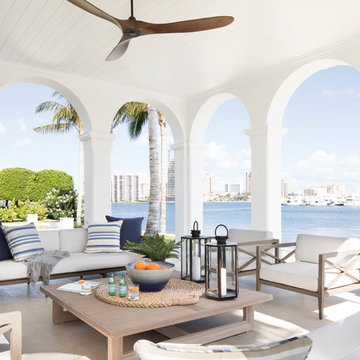Tile Porch Ideas
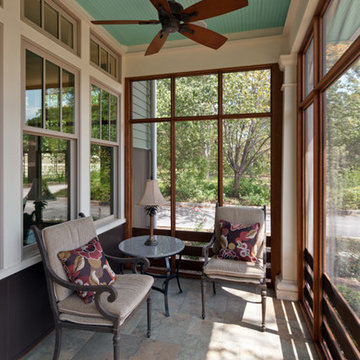
Front screened porch with ipe framing and porcelain tile floor. Beadboard ceiling.
Photographer: Patrick Wong, Atelier Wong
Inspiration for a craftsman tile front porch remodel in Austin with a roof extension
Inspiration for a craftsman tile front porch remodel in Austin with a roof extension
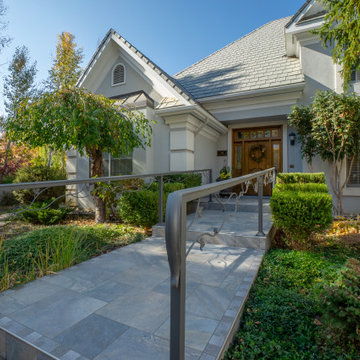
A heated tile entry walk and custom handrail welcome you into this beautiful home.
Inspiration for a large timeless tile metal railing front porch remodel in Denver
Inspiration for a large timeless tile metal railing front porch remodel in Denver
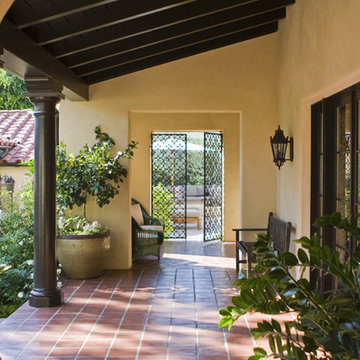
Spanish/Mediterranean Cheviot Hills Remodel - Spanish tile covered walkway with columns, beams, and arches that leads from the front door to an ornate iron gate that opens onto a posh patio and pool area. Featured on HGTV’s "Get Out Way Out"
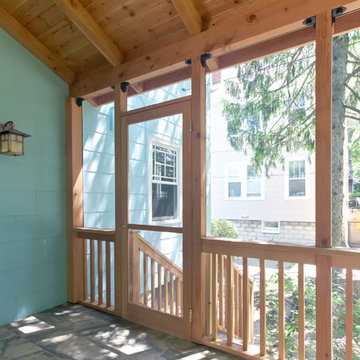
Inspiration for a mid-sized craftsman tile screened-in back porch remodel in Baltimore with a roof extension
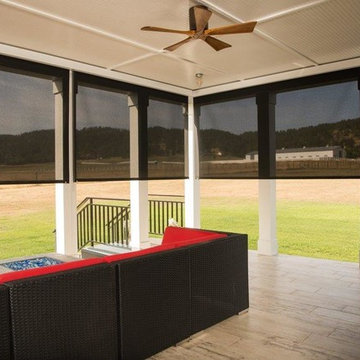
This is an example of a mid-sized cottage tile back porch design in Other with a fire pit and a roof extension.
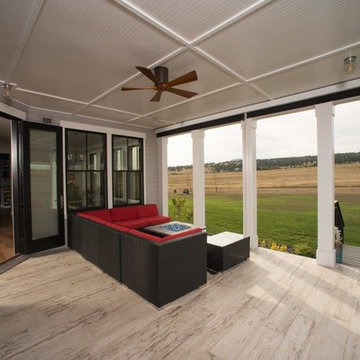
Inspiration for a mid-sized cottage tile back porch remodel in Other with a fire pit and a roof extension
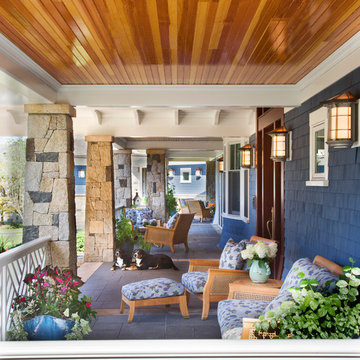
Photo Credit: Rixon Photography
Large classic tile front porch idea in Boston with a roof extension
Large classic tile front porch idea in Boston with a roof extension
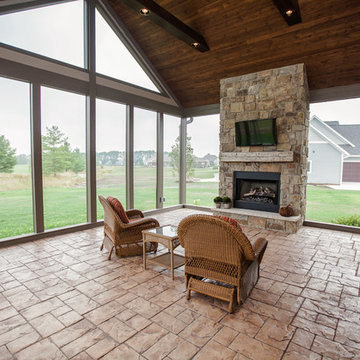
Inspiration for a transitional tile porch remodel in Milwaukee with a fire pit and a roof extension
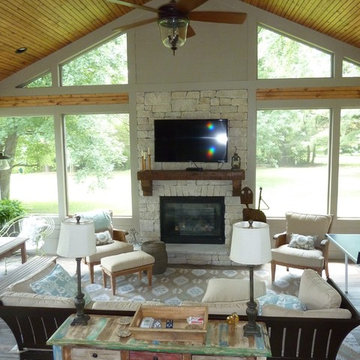
Custom screened porch with tongue and groove ceiling, 12 X 48 porcelain wood plank floor, stone fireplace, rustic mantel, limestone hearth, outdoor fan, outdoor porch furniture, pendant lights, Paint Rockport Gray HC-105 Benjamin Moore.
Location - Brentwood, suburb of Nashville.
Forsythe Home Styling
Forsythe Home Styling
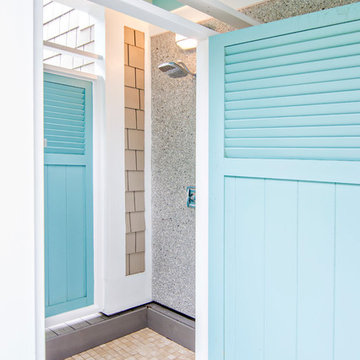
HGTV Smart Home 2013 by Glenn Layton Homes, Jacksonville Beach, Florida.
Mid-sized island style tile side porch idea in Jacksonville with a roof extension
Mid-sized island style tile side porch idea in Jacksonville with a roof extension
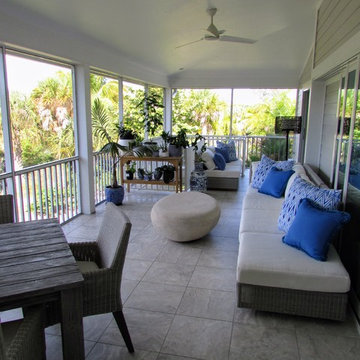
Mid-sized transitional tile screened-in back porch idea in Miami with a roof extension
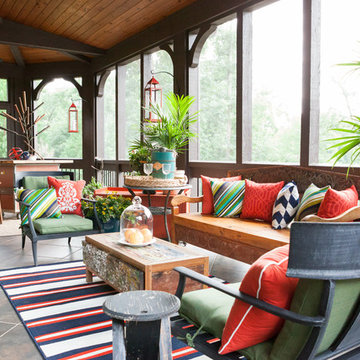
Eckard Photographic
Large tuscan tile porch photo in Charlotte with a roof extension
Large tuscan tile porch photo in Charlotte with a roof extension
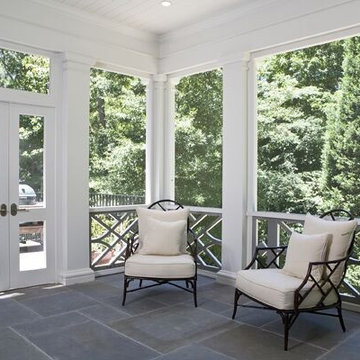
Mid-sized classic tile screened-in back porch idea in Atlanta with a roof extension
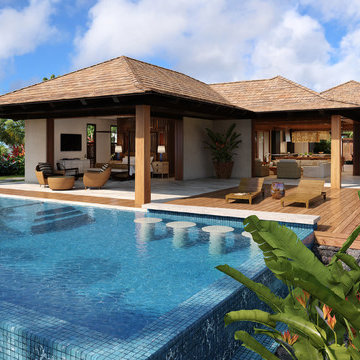
This beautiful tropical home built on Kauai's south shore takes a modern approach to tropical design. The teak columns are square, the eves are stained an ebony and the roofing is shaker. We wanted each space to feel open and the indoor-outdoor design to be carried throughout the home. Each bedroom opens up to the exterior lanai areas and both the master suite bathrooms open to private courtyards and outdoor showers. The main lanai is a mixture of teak and porcelain creating a modern and natural atmosphere. The infinity edge pool has a swim-up bar, aqua lounge area, and seamless spa.
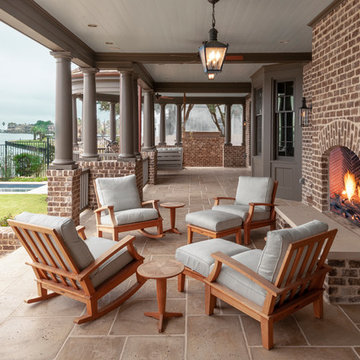
This is an example of a traditional tile back porch design in Houston with a roof extension.
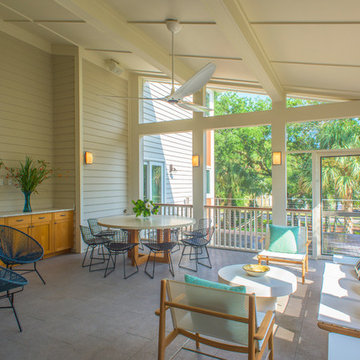
Mid-sized beach style tile screened-in side porch photo in Charleston with a roof extension
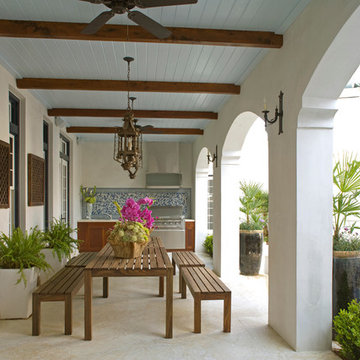
Inspiration for a large mediterranean tile porch remodel in Miami with a roof extension
Tile Porch Ideas
1






