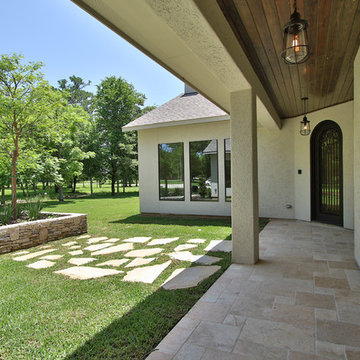Tile Porch Container Garden Ideas
Refine by:
Budget
Sort by:Popular Today
1 - 20 of 67 photos
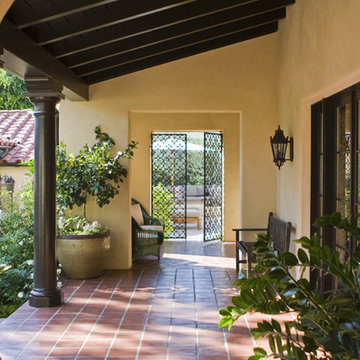
Spanish/Mediterranean Cheviot Hills Remodel - Spanish tile covered walkway with columns, beams, and arches that leads from the front door to an ornate iron gate that opens onto a posh patio and pool area. Featured on HGTV’s "Get Out Way Out"
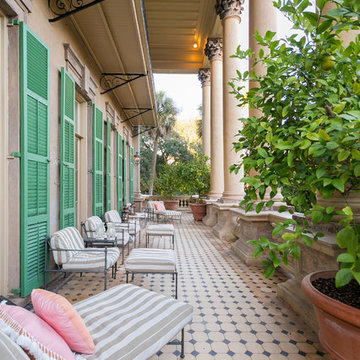
Photography by Patrick Brickman
Classic tile porch container garden idea in Charleston with a roof extension
Classic tile porch container garden idea in Charleston with a roof extension
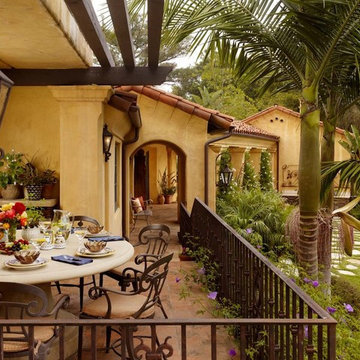
This lovely home began as a complete remodel to a 1960 era ranch home. Warm, sunny colors and traditional details fill every space. The colorful gazebo overlooks the boccii court and a golf course. Shaded by stately palms, the dining patio is surrounded by a wrought iron railing. Hand plastered walls are etched and styled to reflect historical architectural details. The wine room is located in the basement where a cistern had been.
Project designed by Susie Hersker’s Scottsdale interior design firm Design Directives. Design Directives is active in Phoenix, Paradise Valley, Cave Creek, Carefree, Sedona, and beyond.
For more about Design Directives, click here: https://susanherskerasid.com/
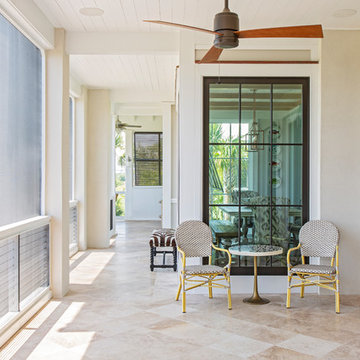
Photo Credits: Julia Lynn
This is an example of a coastal tile porch design in Charleston with a roof extension.
This is an example of a coastal tile porch design in Charleston with a roof extension.
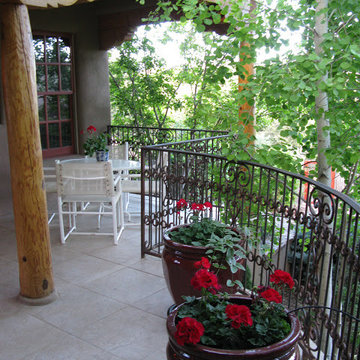
This is an example of a southwestern tile porch design in Albuquerque with a roof extension.
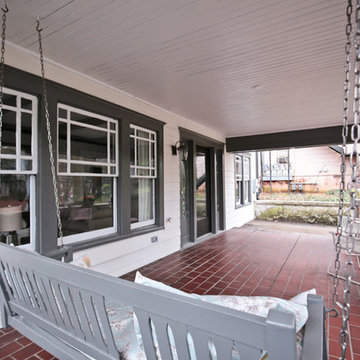
Large arts and crafts tile porch photo in Atlanta with a roof extension
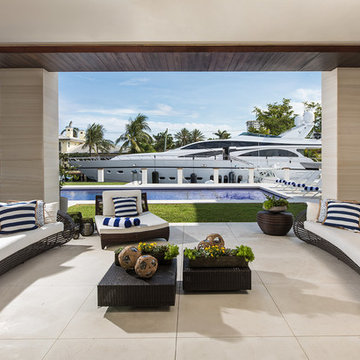
Deep blue Bisazza mosaic lines a lap pool with infinity edge that wraps around the home and terminates into a swimming pool with a tanning ledge. This tanning ledge, sometimes called sun shelf, offers a shallow area great for lounging and tanning in the water.
Extensive pool deck, along with covered barbeque and dining area and covered seating space, and large sliding door panels open up the interior and outdoor spaces to one another and facilitate smooth/natural flow of the entertaining guests inside and out.
Exterior surfaces combine exotic Brazilian ipe wood and vein-cut limestone creating dramatic contrast on the multi-faceted façade. Ipe is one of the densest hardwoods available, three times harder then cedar and is a great choice for exterior cladding on homes in tropical Florida climate.
Photography: Craig Denis
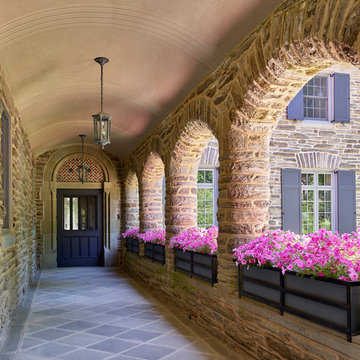
The house's loggia was restored, including new blue stone pavers and a fresh coat of paint on the front door. Windows looking out to the loggia from within the house help bring more natural light inside.
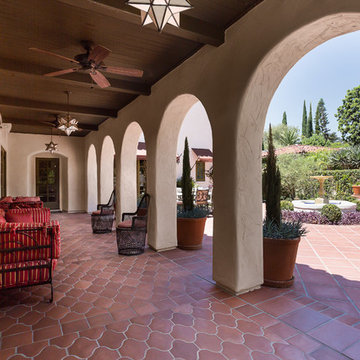
Clark Dugger
Large tuscan tile porch container garden photo in Los Angeles with a roof extension
Large tuscan tile porch container garden photo in Los Angeles with a roof extension
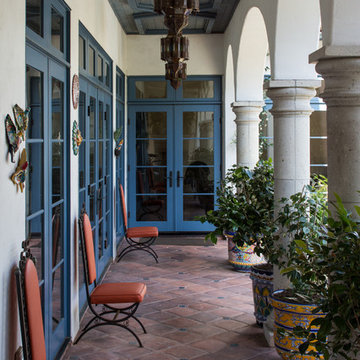
Steve Chenn
Tuscan tile porch container garden photo in Houston with a roof extension
Tuscan tile porch container garden photo in Houston with a roof extension
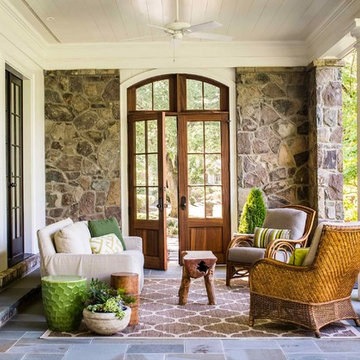
Jeff Herr
This is an example of a traditional tile porch container garden design in Atlanta with a roof extension.
This is an example of a traditional tile porch container garden design in Atlanta with a roof extension.
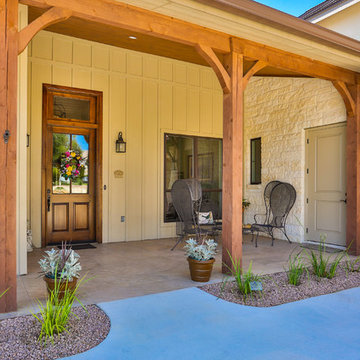
Front exterior entry. Features wood columns and ceiling, tile floor, small "desert" landscape, and outdoor living furniture.
Mid-sized classic tile porch idea in Austin with a roof extension
Mid-sized classic tile porch idea in Austin with a roof extension
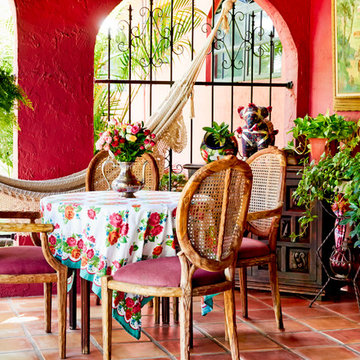
Photo: Rikki Snyder © 2015 Houzz
Inspiration for a southwestern tile porch container garden remodel in New York
Inspiration for a southwestern tile porch container garden remodel in New York
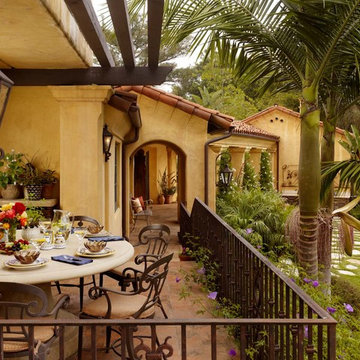
This lovely home began as a complete remodel to a 1960 era ranch home. Warm, sunny colors and traditional details fill every space. The colorful gazebo overlooks the boccii court and a golf course. Shaded by stately palms, the dining patio is surrounded by a wrought iron railing. Hand plastered walls are etched and styled to reflect historical architectural details. The wine room is located in the basement where a cistern had been.
Project designed by Susie Hersker’s Scottsdale interior design firm Design Directives. Design Directives is active in Phoenix, Paradise Valley, Cave Creek, Carefree, Sedona, and beyond.
For more about Design Directives, click here: https://susanherskerasid.com/
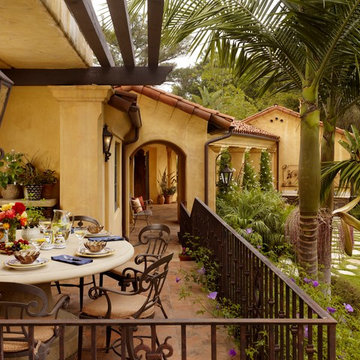
This lovely home began as a complete remodel to a 1960 era ranch home. Warm, sunny colors and traditional details fill every space. The colorful gazebo overlooks the boccii court and a golf course. Shaded by stately palms, the dining patio is surrounded by a wrought iron railing. Hand plastered walls are etched and styled to reflect historical architectural details. The wine room is located in the basement where a cistern had been.
Project designed by Susie Hersker’s Scottsdale interior design firm Design Directives. Design Directives is active in Phoenix, Paradise Valley, Cave Creek, Carefree, Sedona, and beyond.
For more about Design Directives, click here: https://susanherskerasid.com/
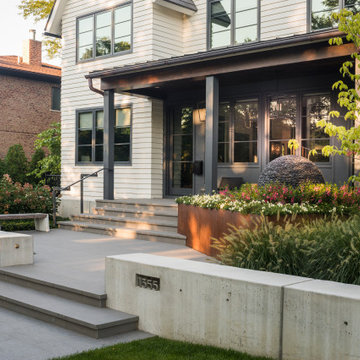
Inspiration for a contemporary tile porch remodel in Detroit with a roof extension
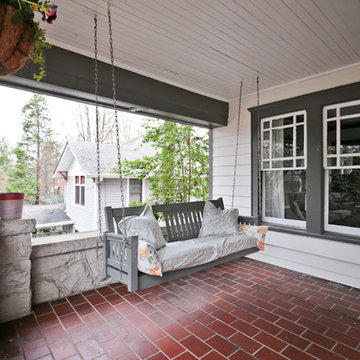
Large arts and crafts tile porch photo in Atlanta with a roof extension
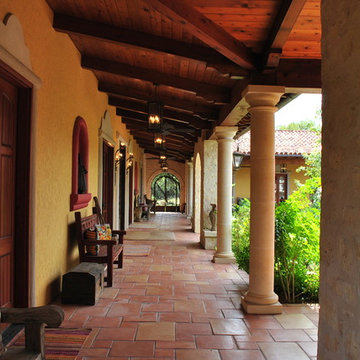
The terra-cotta tile flooring is cool underfoot and evokes traditional Southwestern haciendas.
Stone columns supporting timber beams and rafters form the colonnade that wraps the courtyard.
The stained wood ceiling adds a warm glow.
We organized the casitas and main house of this hacienda around a colonnade-lined courtyard. Walking from the parking court through the exterior wood doors and stepping into the courtyard has the effect of slowing time.
The hand carved stone fountain in the center is a replica of one in Mexico.
Viewed from this site on Seco Creek near Utopia, the surrounding tree-covered hills turn a deep blue-green in the distance.
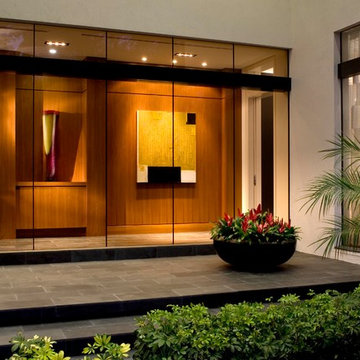
This is an example of a mid-sized modern tile porch design in Tampa with a roof extension.
Tile Porch Container Garden Ideas
1






