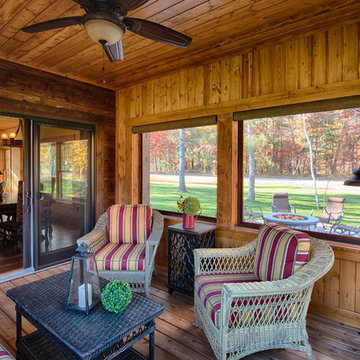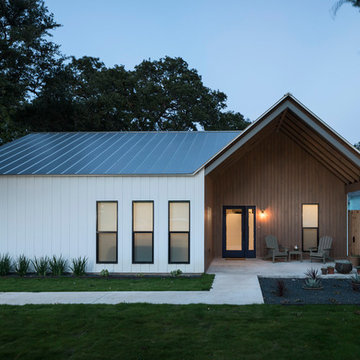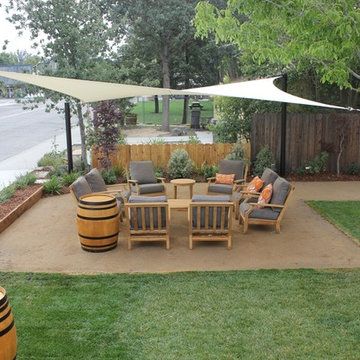Porch Ideas
Refine by:
Budget
Sort by:Popular Today
1901 - 1920 of 146,579 photos
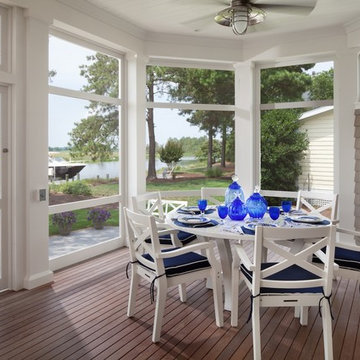
Morgan Howarth
Mid-sized beach style screened-in back porch photo in DC Metro with decking and a roof extension
Mid-sized beach style screened-in back porch photo in DC Metro with decking and a roof extension
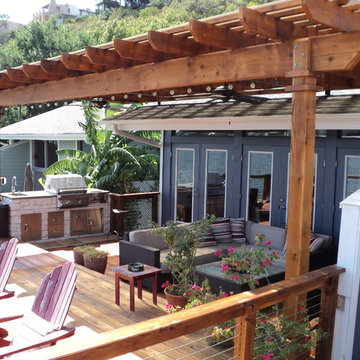
Centex Decks Austin | Outdoor Living | 512-522-DECK (3325) www.centexdecks.com
Inspiration for a timeless porch remodel in Austin
Inspiration for a timeless porch remodel in Austin
Find the right local pro for your project
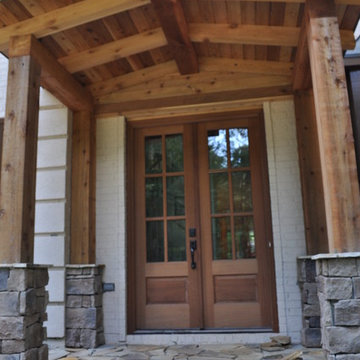
Added a "cover" on the front porch with the same materials used on back addition. Also updated front door making a dramatic difference from before!!!
This is an example of a large rustic stone front porch design in Atlanta.
This is an example of a large rustic stone front porch design in Atlanta.
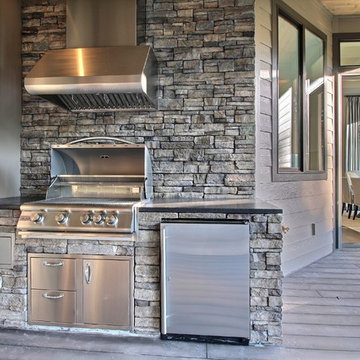
The Ascension - Super Ranch on Acreage in Ridgefield Washington by Cascade West Development Inc.
This plan is designed for people who value family togetherness, natural beauty, social gatherings and all of the little moments in-between.
We hope you enjoy this home. At Cascade West we strive to surpass the needs, wants and expectations of every client and create a home that unifies and compliments their lifestyle.
Cascade West Facebook: https://goo.gl/MCD2U1
Cascade West Website: https://goo.gl/XHm7Un
These photos, like many of ours, were taken by the good people of ExposioHDR - Portland, Or
Exposio Facebook: https://goo.gl/SpSvyo
Exposio Website: https://goo.gl/Cbm8Ya
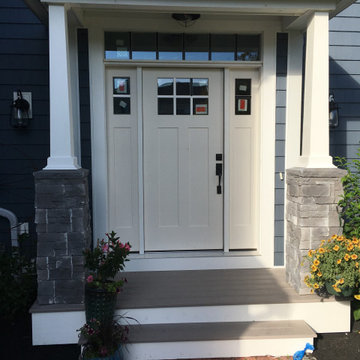
Mid-sized arts and crafts front porch idea in Boston with decking and an awning
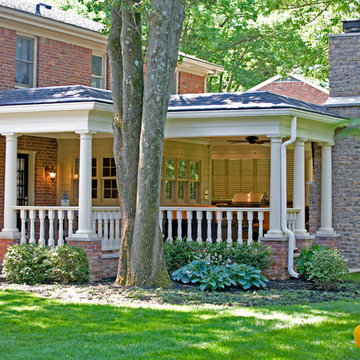
This front porch balustrade is made of the same products used in the back yard living space, bringing a common theme to the home. They used our best-selling 3 1/2 x 26" Classic Porch Spindles and 6" Rail System.
Photo Credit: RealTourCast

Sponsored
Columbus, OH
Hope Restoration & General Contracting
Columbus Design-Build, Kitchen & Bath Remodeling, Historic Renovations
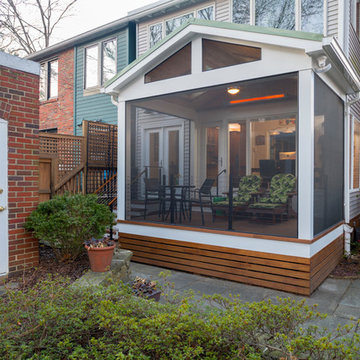
Exterior of a modern screened-in porch design in Northwest Washington, D.C. It features skylights, an Infratech infrared heater, a Minka-Aire ceiling fan, low-maintenance Zuri deck boards and stainless steel cable handrails. Photographer: Michael Ventura.
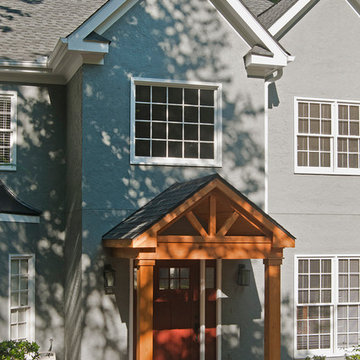
Timber portico with gable roof line on stucco house. Project designed and built by Georgia Front Porch.
Transitional front porch idea in Atlanta with a roof extension
Transitional front porch idea in Atlanta with a roof extension
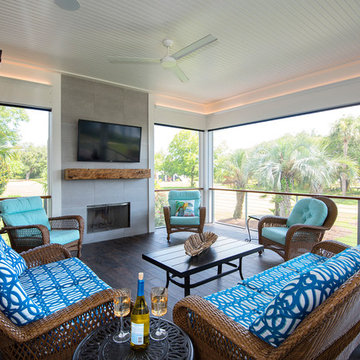
Photography: Jason Stemple
Large transitional screened-in back porch idea in Charleston with a roof extension
Large transitional screened-in back porch idea in Charleston with a roof extension
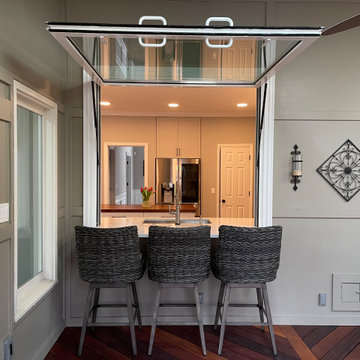
While looking online for pass-through windows, this homeowner found the Gas Strut Window by ActivWall. She reached out to find more information and worked with ActivWall’s engineering team to customize the perfect window for her space.
The 71″ wide by 62″ high window was manufactured in Martinsville, Virginia, and shipped directly to Melissa’s home for her contractor WellDone Remodel to install it. “Working with ActivWall was a pleasure,” she said. “From the first time I reached out, throughout the whole design process, and then fabrication, the team kept me updated on what was going on and was always available for any questions I might have.”
Kitchen bar designed by Trish Wallet and constructed by WellDone Remodel.
Full story and video at: https://activwall.com/2022/01/26/kitchen-renovation/
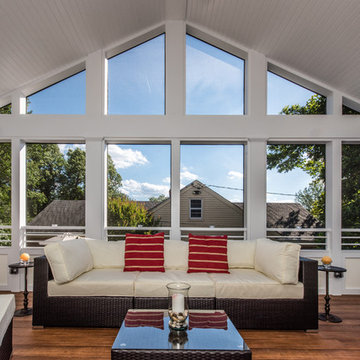
We added this screen porch extension to the rear of the house. It completely changes the look and feel of the house. Take a look at the photos and the "before" photos at the end. The project also included the hardscape in the rear.
Interior of porch with cathedral paneled ceiling.
Finecraft Contractors, Inc.
Soleimani Photography
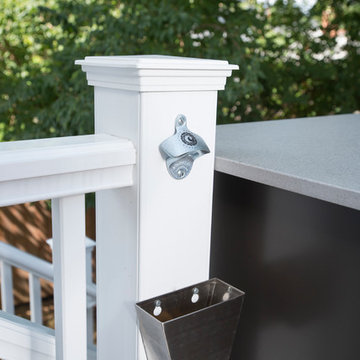
Michael Ventura
This is an example of a large traditional porch design in DC Metro with decking and a roof extension.
This is an example of a large traditional porch design in DC Metro with decking and a roof extension.
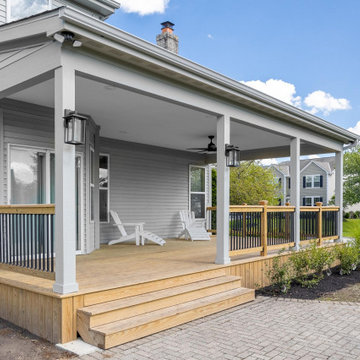
Sponsored
Hilliard, OH
Schedule a Free Consultation
Nova Design Build
Custom Premiere Design-Build Contractor | Hilliard, OH
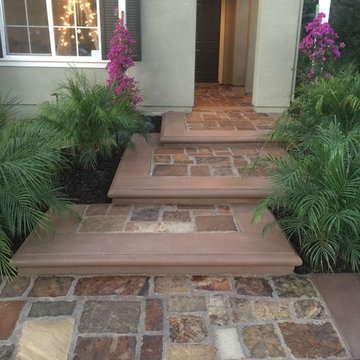
natural stone front entry with concrete coping and steps
This is an example of a large rustic tile front porch design in Orange County.
This is an example of a large rustic tile front porch design in Orange County.
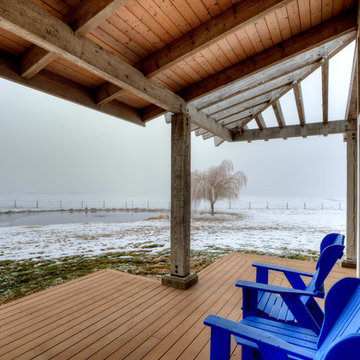
Porch off living room. Photography by Lucas Henning.
This is an example of a mid-sized farmhouse side porch design in Seattle with decking and a roof extension.
This is an example of a mid-sized farmhouse side porch design in Seattle with decking and a roof extension.
Porch Ideas
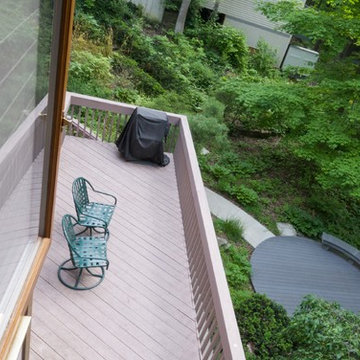
Sponsored
Plain City, OH
Kuhns Contracting, Inc.
Central Ohio's Trusted Home Remodeler Specializing in Kitchens & Baths
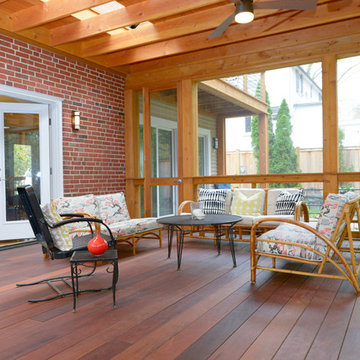
June Stanich
Mid-sized minimalist screened-in back porch photo in DC Metro
Mid-sized minimalist screened-in back porch photo in DC Metro
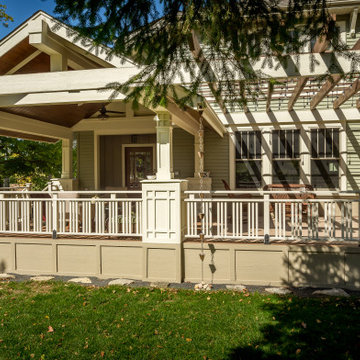
The 4 exterior additions on the home inclosed a full enclosed screened porch with glass rails, covered front porch, open-air trellis/arbor/pergola over a deck, and completely open fire pit and patio - at the front, side and back yards of the home.
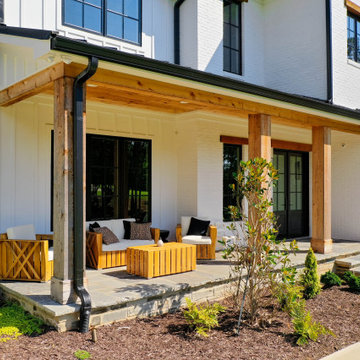
This is an example of a large country stone front porch design in Atlanta with a roof extension.
96






