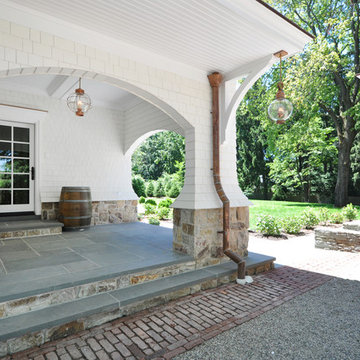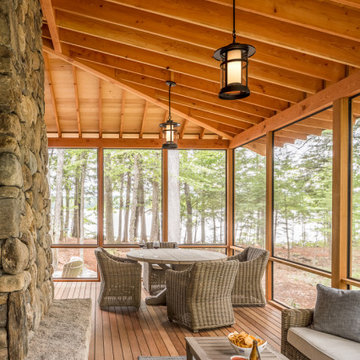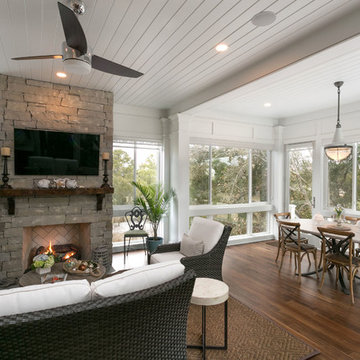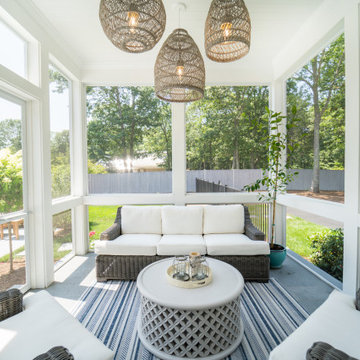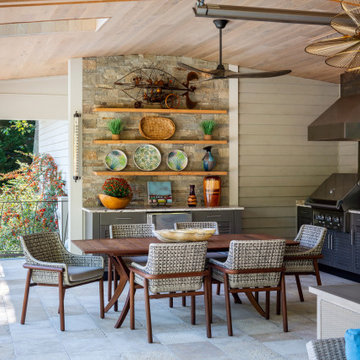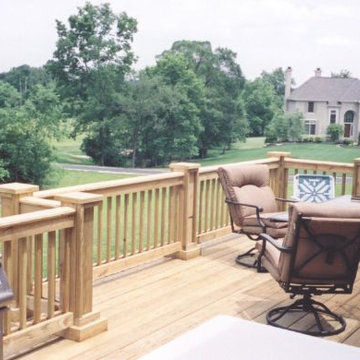Porch Ideas
Refine by:
Budget
Sort by:Popular Today
401 - 420 of 146,575 photos
Find the right local pro for your project
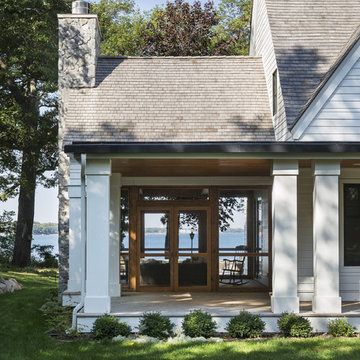
General Contractor: Hagstrom Builders | Photos: Corey Gaffer Photography
This is an example of a transitional porch design in Minneapolis.
This is an example of a transitional porch design in Minneapolis.
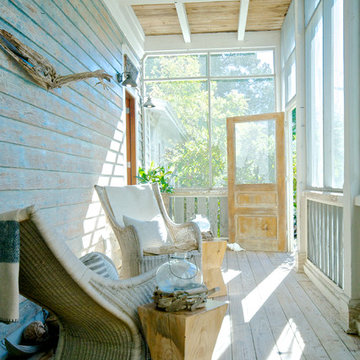
Wally Sears, Julia Starr Sanford, Mark David Major
Beach style screened-in porch photo in Jacksonville with a roof extension
Beach style screened-in porch photo in Jacksonville with a roof extension
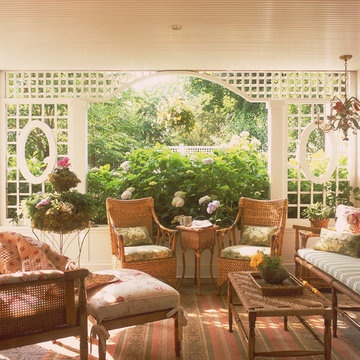
Nancy Hill
Inspiration for a mid-sized victorian screened-in back porch remodel in New York with a roof extension
Inspiration for a mid-sized victorian screened-in back porch remodel in New York with a roof extension
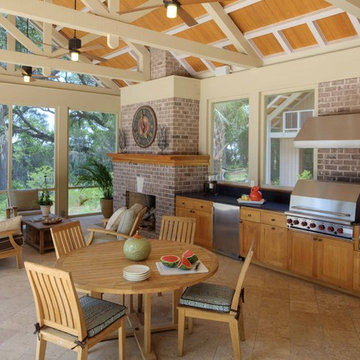
outdoor Kitchen
Inspiration for a mid-sized timeless tile porch remodel in Atlanta with a roof extension
Inspiration for a mid-sized timeless tile porch remodel in Atlanta with a roof extension
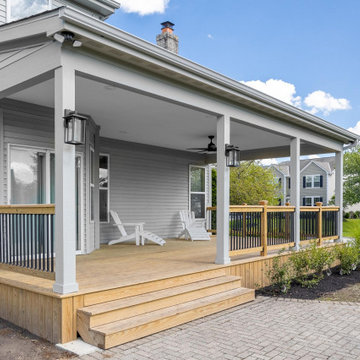
Sponsored
Hilliard, OH
Schedule a Free Consultation
Nova Design Build
Custom Premiere Design-Build Contractor | Hilliard, OH

Christina Wedge
Inspiration for a large timeless back porch remodel in Atlanta with decking and a roof extension
Inspiration for a large timeless back porch remodel in Atlanta with decking and a roof extension

Rob Karosis: Photographer
This is an example of a large traditional stone screened-in back porch design in New York with a roof extension.
This is an example of a large traditional stone screened-in back porch design in New York with a roof extension.
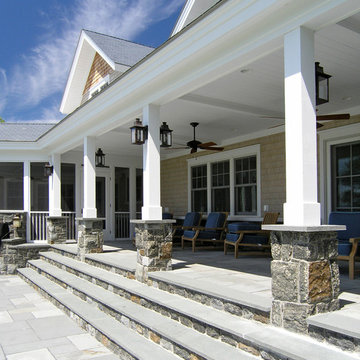
The stone works so well with the white trim and cedar shake.
This is an example of a traditional porch design in Burlington.
This is an example of a traditional porch design in Burlington.
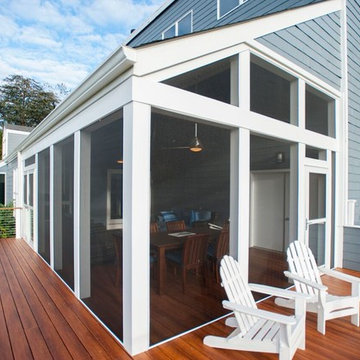
Large transitional screened-in back porch idea in DC Metro with decking and a roof extension
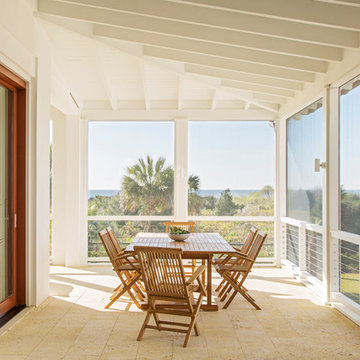
Beach style tile screened-in porch photo in Charleston with a roof extension
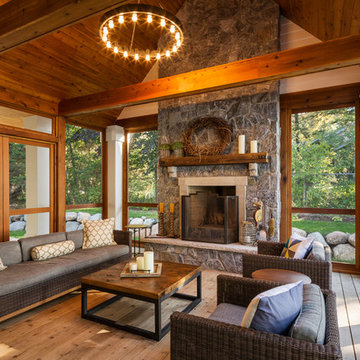
Corey Gaffer Photography
Mid-sized mountain style screened-in side porch idea in Minneapolis with a roof extension and decking
Mid-sized mountain style screened-in side porch idea in Minneapolis with a roof extension and decking
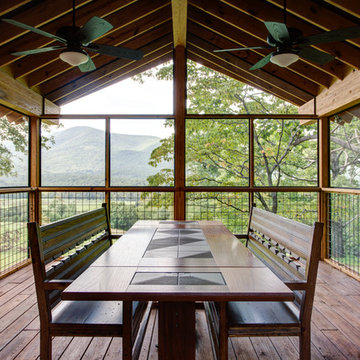
This project was designed for a couple who lives in Florida but wanted to create a mountain getaway here in Virginia.
This was a dramatic, full home renovation project which converted a 1970’s vinyl siding covered, quasi-modern home into a cozy yet open, mountain lodge retreat with breathtaking views of the Blue Ridge mountains. A large wrap around porch was added as well as a beautiful screened in porch for the enjoyment and full appreciation of the surrounding landscapes.
While the overall interior layout remained relatively unchanged, new elements were introduced, such as a two-story stone fireplace, a residential elevator, a new master bedroom, updated kitchen and reclaimed wood paneling finishing the walls.
While you catch a glimpse of the stunning vista while approaching the house, the full view is best appreciated from the new screened in porch or cedar hot tub which sets you right out into nature.
Andrea Hubbel Photography
Porch Ideas
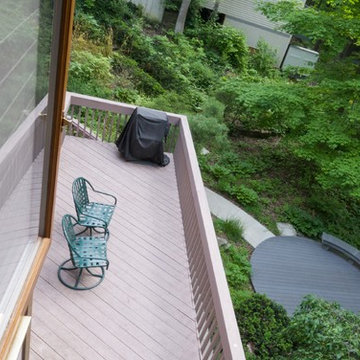
Sponsored
Plain City, OH
Kuhns Contracting, Inc.
Central Ohio's Trusted Home Remodeler Specializing in Kitchens & Baths
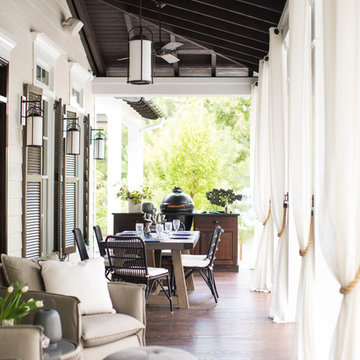
The chance to build a lakeside weekend home in rural NC provided this Chapel Hill family with an opportunity to ditch convention and think outside the box. For instance, we traded the traditional boat dock with what's become known as the "party dock"… a floating lounge of sorts, complete with wet bar, TV, swimmer's platform, and plenty of spots for watching the water fun. Inside, we turned one bedroom into a gym with climbing wall - and dropped the idea of a dining room, in favor of a deep upholstered niche and shuffleboard table. Outdoor drapery helped blur the lines between indoor spaces and exterior porches filled with upholstery, swings, and places for lazy napping. And after the sun goes down....smores, anyone?
John Bessler

Perfect indoor-outdoor comfort on Kansas City's premiere golf course homes
Mid-sized minimalist stone screened-in back porch photo in Kansas City with a roof extension
Mid-sized minimalist stone screened-in back porch photo in Kansas City with a roof extension
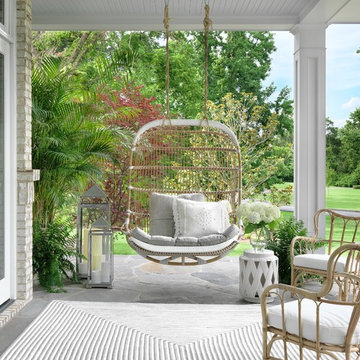
This custom home was developed for the homeowner to create a laid back east coast feel. Thoughtfully placed on the site, the trees provide a frame to capture the Hampton’s style as if it had been there for years. The timeless quality of the shingle & brick exterior blend into the interior finishes & furnishings where a more transitional approach was taken to blend the owner’s love of different styles. The layout of rooms open up to one another creating large sights lines that extend further on to the large front porch & outdoor living made for entertaining.
21






