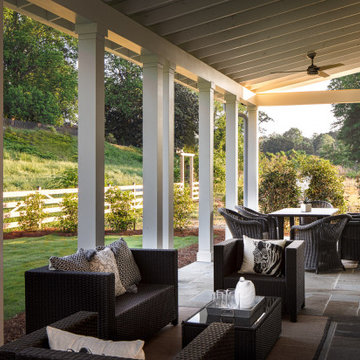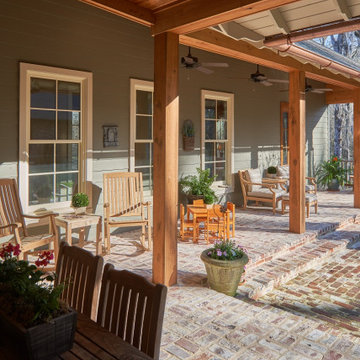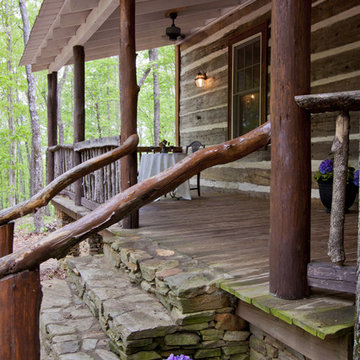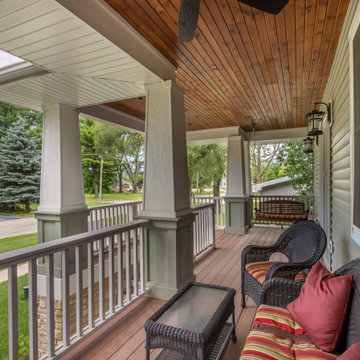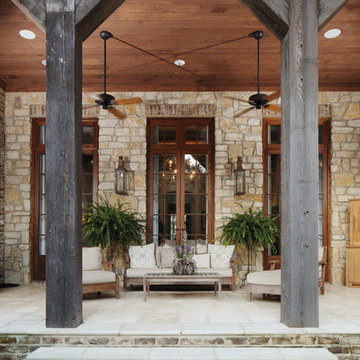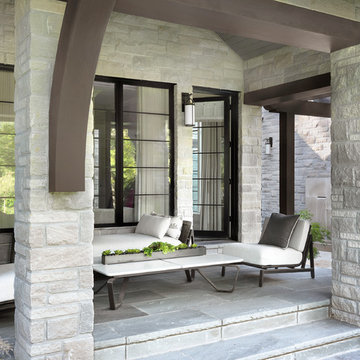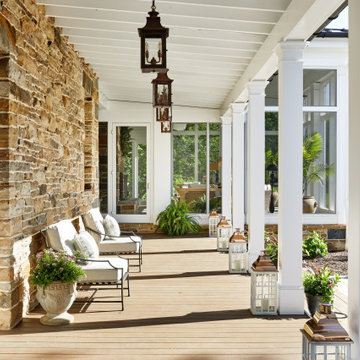Porch Ideas
Refine by:
Budget
Sort by:Popular Today
2501 - 2520 of 146,470 photos
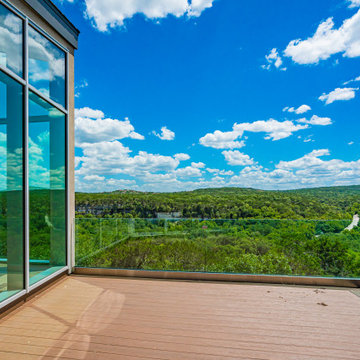
To further ensure an uninterrupted view of the hills, the porch off the dining and living rooms has a glass railing.
Builder: Oliver Custom Homes
Architect: Barley|Pfeiffer
Interior Designer: Panache Interiors
Photographer: Mark Adams Media
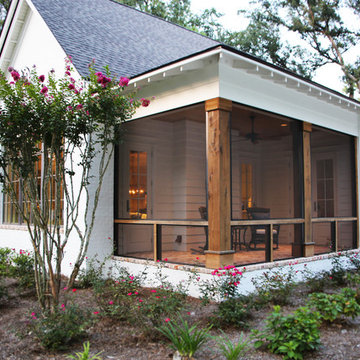
This southern cottage has a french country appeal with white painted brick, an arched entry, exposed brick trim, and brick paved patio areas. The large windows and screened in porches add a touch of southern charm. It was skillfully built by Chris Achee of Achee Builders and designed by Bob Chatham Custom Home Design.
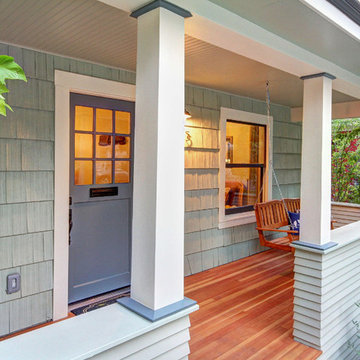
Greg Scott Makinen
This is an example of a mid-sized craftsman front porch design in Boise with a roof extension.
This is an example of a mid-sized craftsman front porch design in Boise with a roof extension.
Find the right local pro for your project
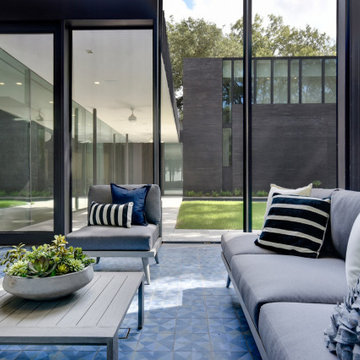
Screened porch with 2 story wall and mid-century inspired tile floor.
Mid-sized minimalist tile screened-in back porch idea in Austin with a roof extension
Mid-sized minimalist tile screened-in back porch idea in Austin with a roof extension
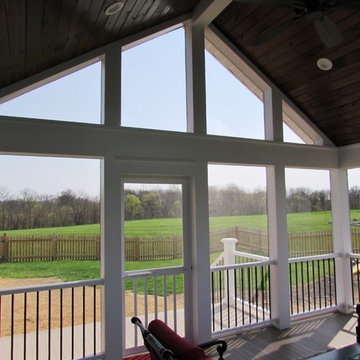
Talon Construction - Short walk to pool from screened in porch in Middletown, MD
Inspiration for a mid-sized transitional concrete paver screened-in back porch remodel in DC Metro with a roof extension
Inspiration for a mid-sized transitional concrete paver screened-in back porch remodel in DC Metro with a roof extension
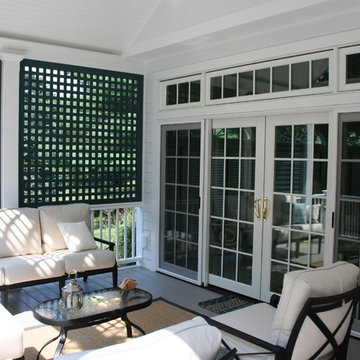
This is a covered porch addition done in a classic cottage style, with bead board details and lattice work.
This is an example of a large traditional screened-in back porch design in New York with decking and a roof extension.
This is an example of a large traditional screened-in back porch design in New York with decking and a roof extension.
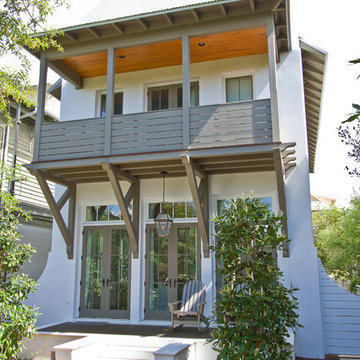
Inspiration for a mid-sized coastal side porch remodel in Miami with decking and a roof extension
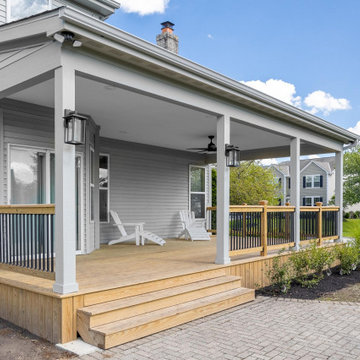
Sponsored
Hilliard, OH
Schedule a Free Consultation
Nova Design Build
Custom Premiere Design-Build Contractor | Hilliard, OH
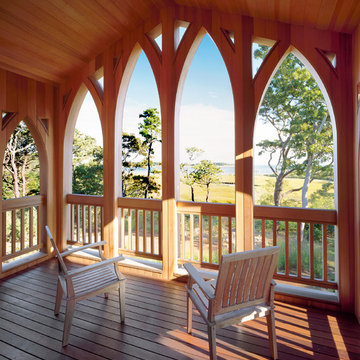
Brian Vanden Brink
This is an example of a traditional porch design in Boston with decking and a roof extension.
This is an example of a traditional porch design in Boston with decking and a roof extension.
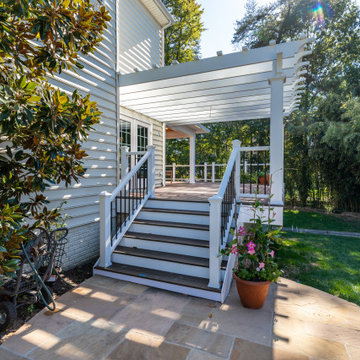
Elegant remodel for this outdoor living space in Alexandria, Virginia,
A new covered porch was built twelve feet behind family room,
A new deck was built around the covered porch, along with two new flagstone patios, and a new pergola.
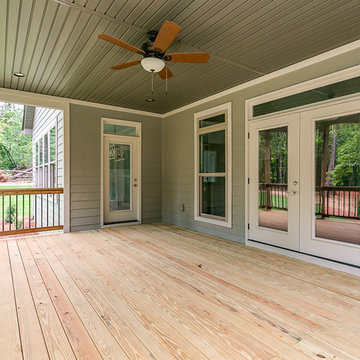
Deck with wood ceiling, metal pickets, transom windows over door and windows.
Arts and crafts porch idea in Other
Arts and crafts porch idea in Other
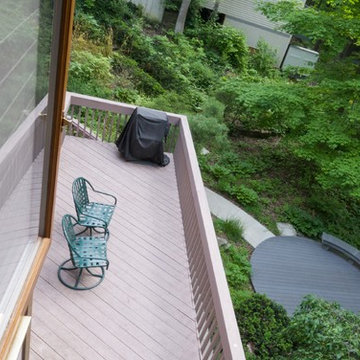
Sponsored
Plain City, OH
Kuhns Contracting, Inc.
Central Ohio's Trusted Home Remodeler Specializing in Kitchens & Baths
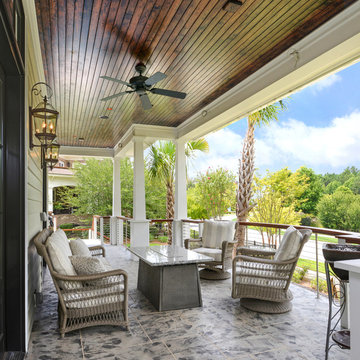
William Quarles
Inspiration for a coastal tile side porch remodel in Charleston with a roof extension
Inspiration for a coastal tile side porch remodel in Charleston with a roof extension
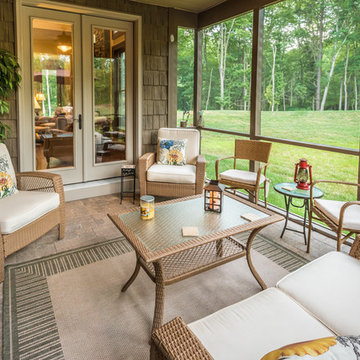
Alan Wycheck Photography
This is an example of a mid-sized rustic concrete paver screened-in back porch design in Other with a roof extension.
This is an example of a mid-sized rustic concrete paver screened-in back porch design in Other with a roof extension.
Porch Ideas

Sponsored
Columbus, OH
Hope Restoration & General Contracting
Columbus Design-Build, Kitchen & Bath Remodeling, Historic Renovations
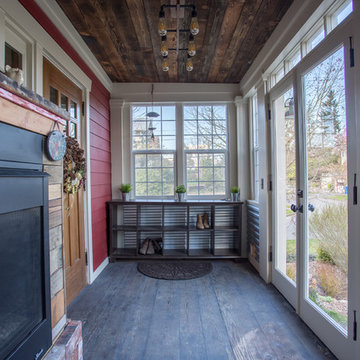
Kirsten Houvener
shelterhomephotography@gmail.com
Mid-sized mountain style side porch idea in Seattle with a fireplace, decking and a roof extension
Mid-sized mountain style side porch idea in Seattle with a fireplace, decking and a roof extension
126






