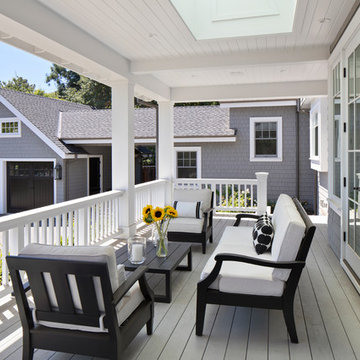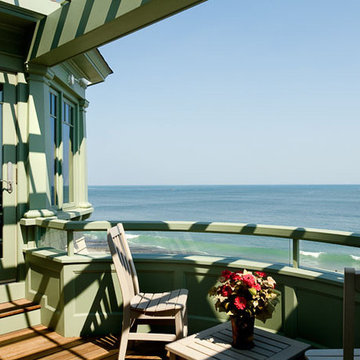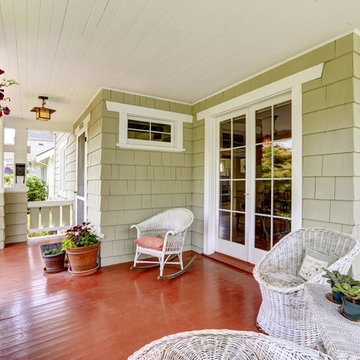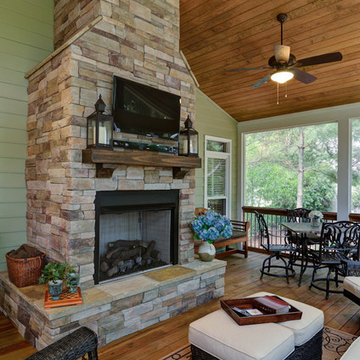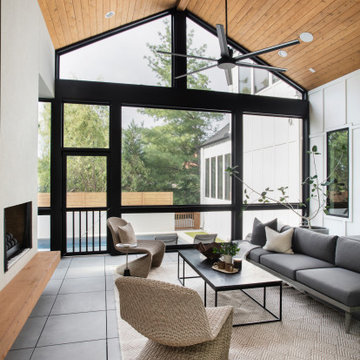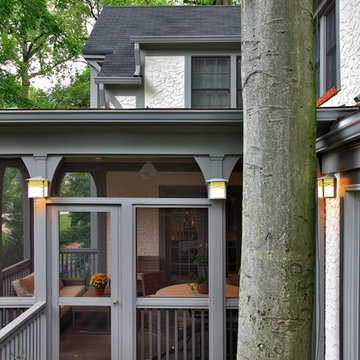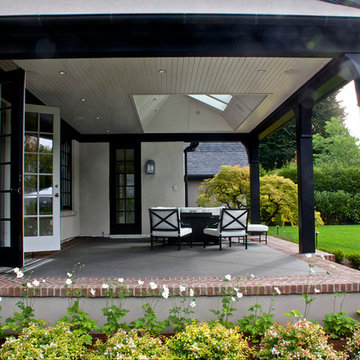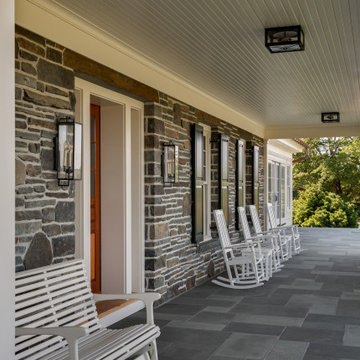Porch Ideas
Refine by:
Budget
Sort by:Popular Today
3501 - 3520 of 146,577 photos
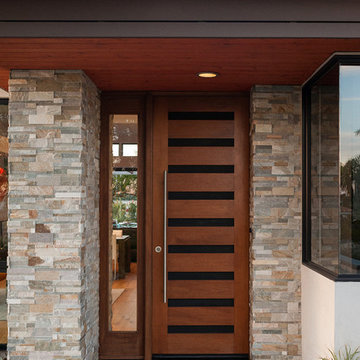
Auda & Coudayre Photography
Mid-sized trendy front porch idea in San Diego with decking and a roof extension
Mid-sized trendy front porch idea in San Diego with decking and a roof extension
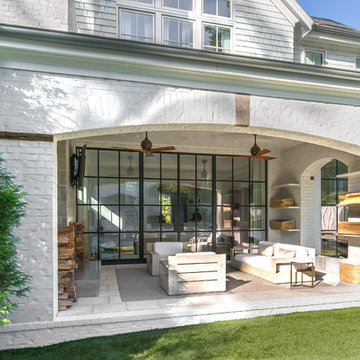
Mid-sized transitional concrete paver back porch photo in Atlanta with a fire pit and a roof extension
Find the right local pro for your project
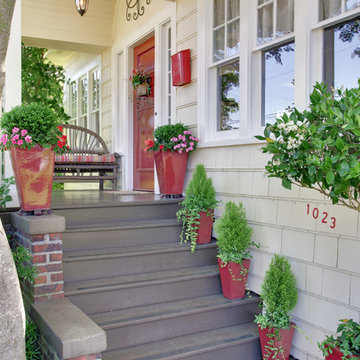
Levi Clark
Inspiration for a craftsman porch remodel in Seattle
Inspiration for a craftsman porch remodel in Seattle
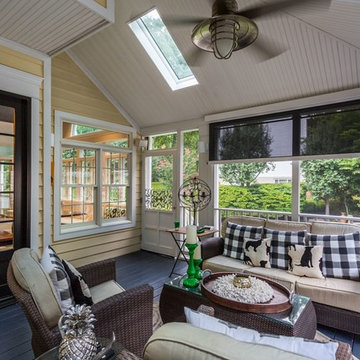
Dominique Marro
Mid-sized transitional screened-in back porch photo in Baltimore with decking and a roof extension
Mid-sized transitional screened-in back porch photo in Baltimore with decking and a roof extension
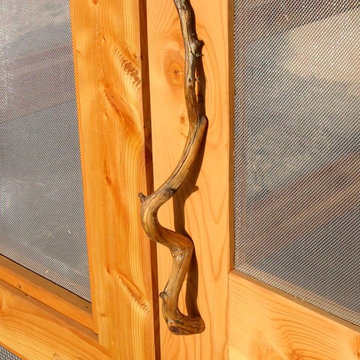
We used a found branch from a Juniper tree for a handle to the screen door.
Eclectic back porch photo in Albuquerque
Eclectic back porch photo in Albuquerque
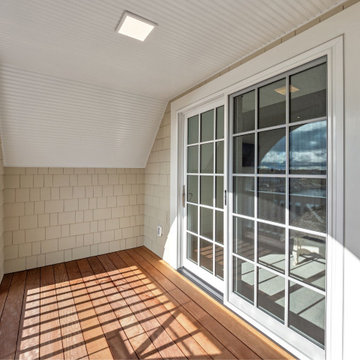
Shingle details and handsome stone accents give this traditional carriage house the look of days gone by while maintaining all of the convenience of today. The goal for this home was to maximize the views of the lake and this three-story home does just that. With multi-level porches and an abundance of windows facing the water. The exterior reflects character, timelessness, and architectural details to create a traditional waterfront home.
The exterior details include curved gable rooflines, crown molding, limestone accents, cedar shingles, arched limestone head garage doors, corbels, and an arched covered porch. Objectives of this home were open living and abundant natural light. This waterfront home provides space to accommodate entertaining, while still living comfortably for two. The interior of the home is distinguished as well as comfortable.
Graceful pillars at the covered entry lead into the lower foyer. The ground level features a bonus room, full bath, walk-in closet, and garage. Upon entering the main level, the south-facing wall is filled with numerous windows to provide the entire space with lake views and natural light. The hearth room with a coffered ceiling and covered terrace opens to the kitchen and dining area.
The best views were saved on the upper level for the master suite. Third-floor of this traditional carriage house is a sanctuary featuring an arched opening covered porch, two walk-in closets, and an en suite bathroom with a tub and shower.
Round Lake carriage house is located in Charlevoix, Michigan. Round lake is the best natural harbor on Lake Michigan. Surrounded by the City of Charlevoix, it is uniquely situated in an urban center, but with access to thousands of acres of the beautiful waters of northwest Michigan. The lake sits between Lake Michigan to the west and Lake Charlevoix to the east.
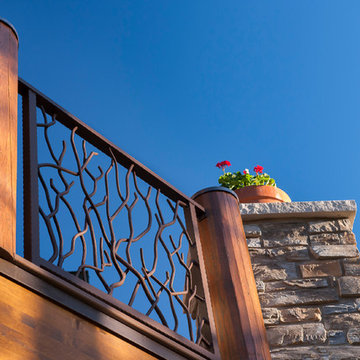
Heidi Long, Longviews Studios, Inc.
This is an example of a rustic porch design in Denver.
This is an example of a rustic porch design in Denver.
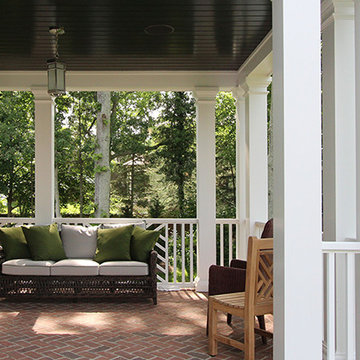
Mid-sized transitional brick back porch idea in New York with a roof extension
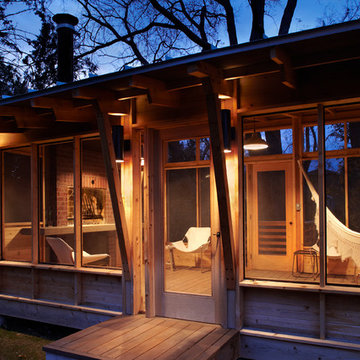
Photo Credit: George Heinrich
This is an example of a rustic porch design in Minneapolis.
This is an example of a rustic porch design in Minneapolis.
Porch Ideas
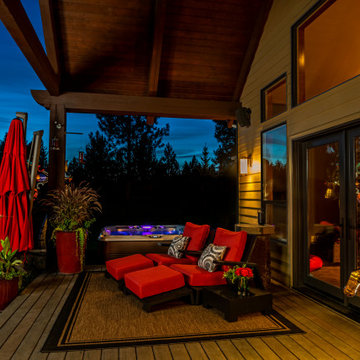
Carrying the rustic, traditional style of the home outdoors, this porch provides multiple areas of relaxation, from the hot tub to the reclining chairs.
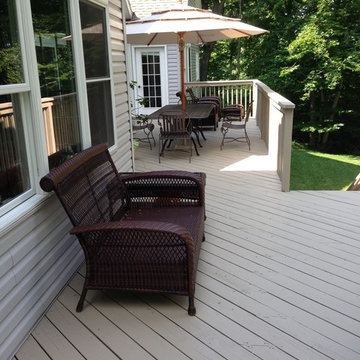
This deck was huge! It took some work, but it looked so great when it was complete! We used a solid stain that really complimented the color of the house.
Overall, the deck came out awesome and the homeowners were so excited about their new outdoor haven!
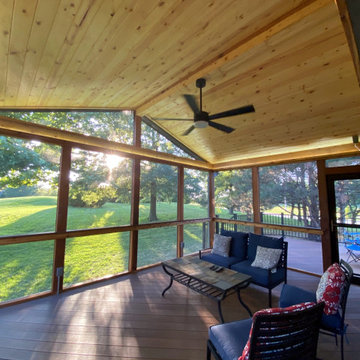
One of our most common outdoor projects actually consists of two spaces. So, you don't have to choose between a porch or deck. With a custom Archadeck of Kansas City design, you can have a porch and deck.
This Olathe Kansas screened porch and deck features:
✅ Low-maintenance, wood-look decking/porch flooring
✅ Custom lateral, solid composite decking board skirting
✅ Low-maintenance railing
✅ Open gable roof/cathedral ceiling
✅ Tongue and groove ceiling
✅ Tongue and groove TV wall
✅ Ambient rope lighting
✅ PetScreen porch screening
Ready to talk about your new porch and deck? Call Archadeck of Kansas City at (913) 851-3325 to schedule your custom design consultation.
176






