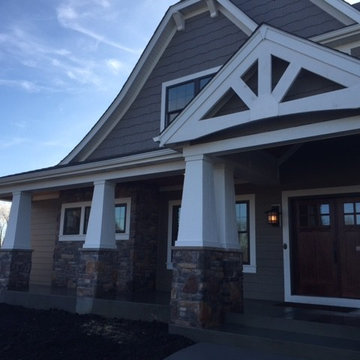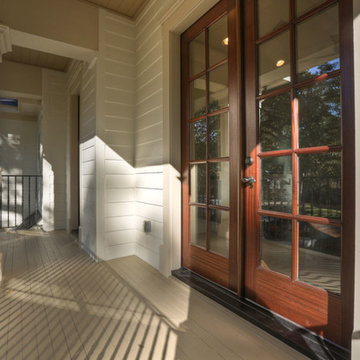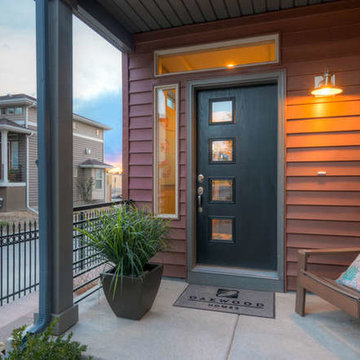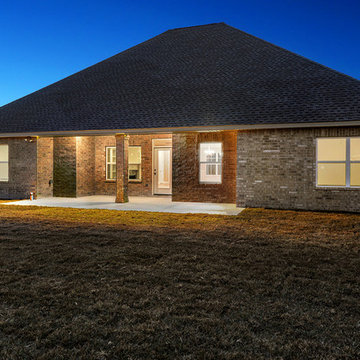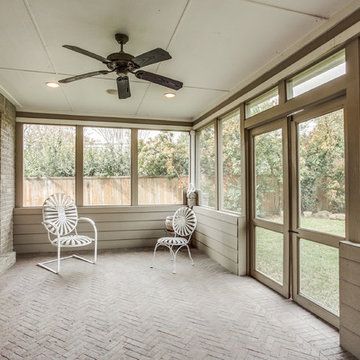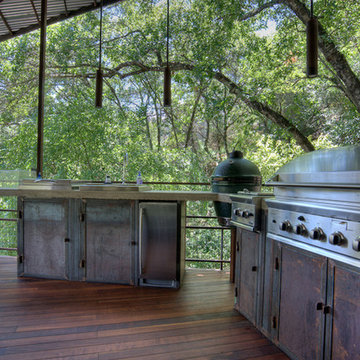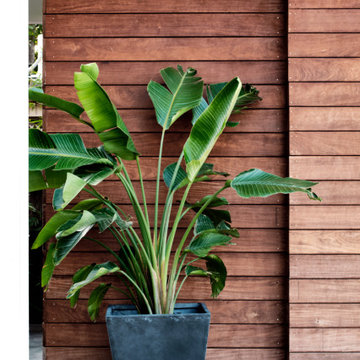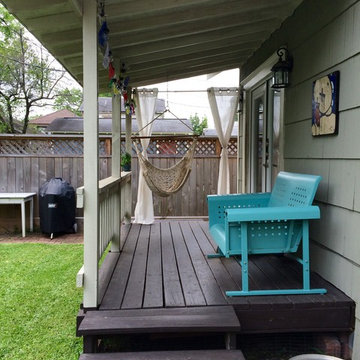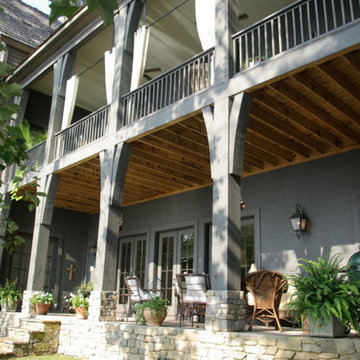Porch Ideas
Refine by:
Budget
Sort by:Popular Today
30541 - 30560 of 146,546 photos
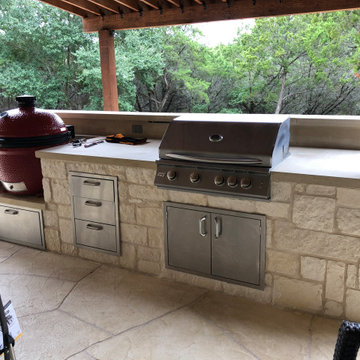
With plenty of room for the “covered patio” under this deck, we designed two distinct areas for outdoor living. One area is for the outdoor kitchen and one is for pure relaxing. This outdoor kitchen holds all of the features the homeowners wanted. They have a place for their kamado grill, a full-size fridge (not yet installed when these photos were taken), storage space and much more.
Find the right local pro for your project
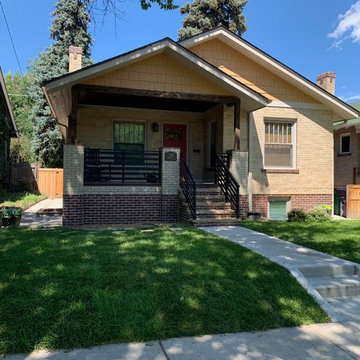
New and healthy grass landscaping. Porch wall removed for a more open area with new simple, modern railing. Basement blow out beneath with new added egress window. Red accent door. Kyle Arienta, Precision Renovations, Precision Home Builders,
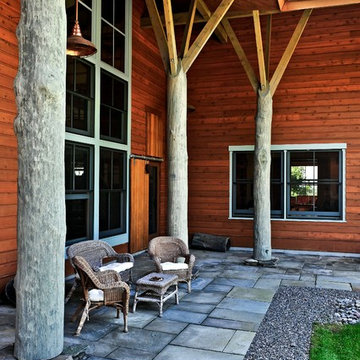
Inspiration for a rustic concrete paver porch remodel in New York with a roof extension
Reload the page to not see this specific ad anymore
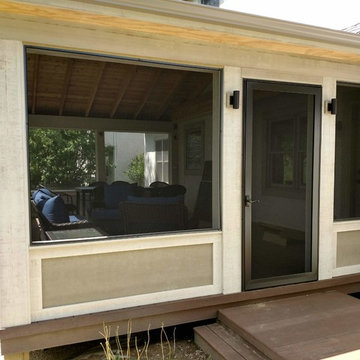
The panels along the lower level of the porch, an area sometimes called the knee wall, are HardiePlank. These wide panels provide a horizontal contrast to the porch’s vertical posts. We wrapped the posts and beams (with the exception of the ridge beam where the rafters come together) in a trim by Boral. This trim material accepts stain and paint better than some other materials. It is also more durable than wood and is resistant to rotting, cracking and splitting.
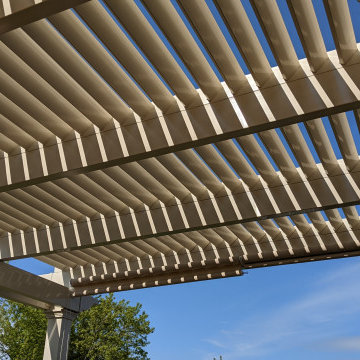
There's a reason why so many homeowners like Kyle and Jessica are choosing to include a pergola as part of their exterior design. As the trend for indoor/outdoor living space has grown, a pergola is the perfect transitional element.
Not only does a pergola provide shade, but it can add an architectural element and design to your outdoor living space without costing a fortune. A Heartland Pergola kit can be customized to match and enhance the landscape, and like the deck, it provides a great extension of the outdoor living space of the home.
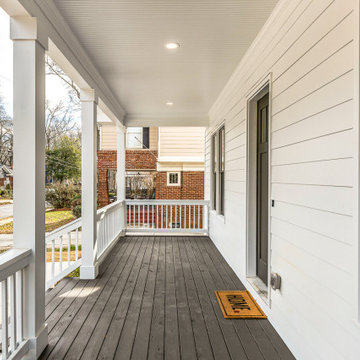
Inspiration for a mid-sized transitional front porch remodel in Atlanta with decking and a roof extension
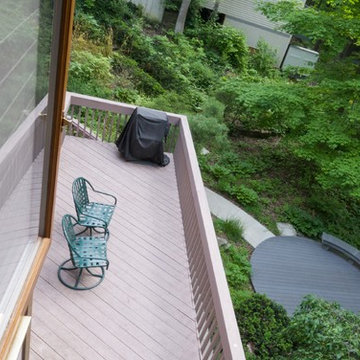
Sponsored
Plain City, OH
Kuhns Contracting, Inc.
Central Ohio's Trusted Home Remodeler Specializing in Kitchens & Baths
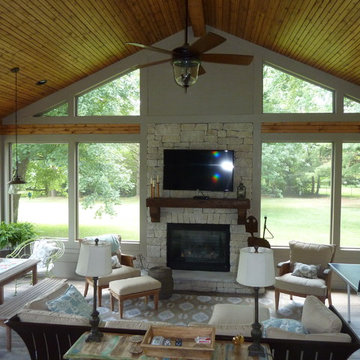
Custom screened porch with tongue and groove ceiling, 12 X 48 porcelain wood plank floor, stone fireplace, rustic mantel, limestone hearth, outdoor fan, outdoor porch furniture, pendant lights, Paint Rockport Gray HC-105 Benjamin Moore.
Location - Brentwood, suburb of Nashville.
Forsythe Home Styling
Forsythe Home Styling
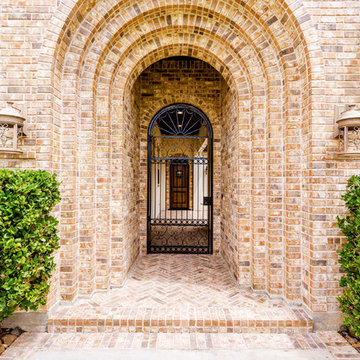
Purser Architectural Custom Home Design built by Tommy Cashiola Custom Homes
This is an example of a large mediterranean brick porch design in Houston.
This is an example of a large mediterranean brick porch design in Houston.
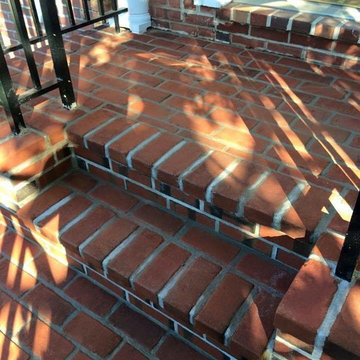
Inspiration for a small timeless brick front porch remodel in Philadelphia with a roof extension
Porch Ideas

Sponsored
Plain City, OH
Kuhns Contracting, Inc.
Central Ohio's Trusted Home Remodeler Specializing in Kitchens & Baths
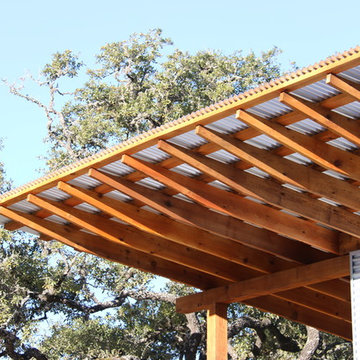
The roof overhangs and porches offer exposed wood rafters and beams. The exposed cedar and stone walls complement and "warm up" the corrugated metal siding.
Photo: Ignacio Salas-Humara AIA
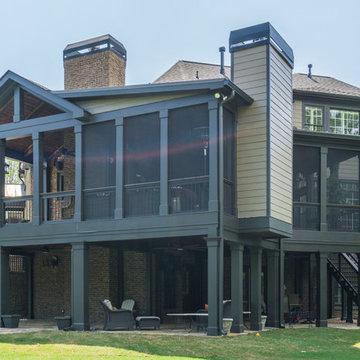
Composite Deck with Trex Transcend Spiced Rum and Screened-in Porch. Built by Decksouth.
Inspiration for a large contemporary porch remodel in Atlanta with decking and a roof extension
Inspiration for a large contemporary porch remodel in Atlanta with decking and a roof extension
1528






