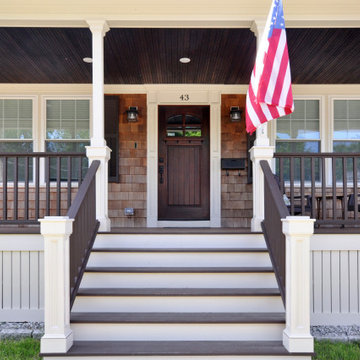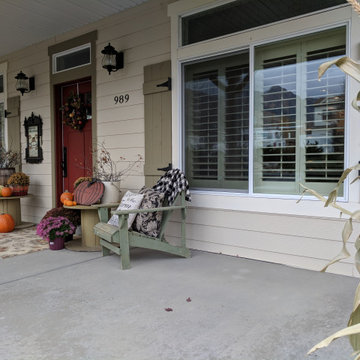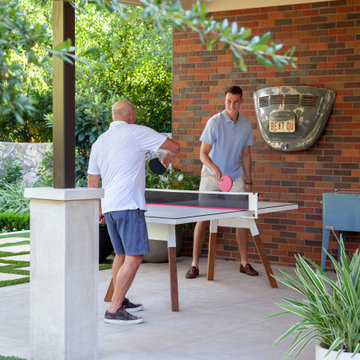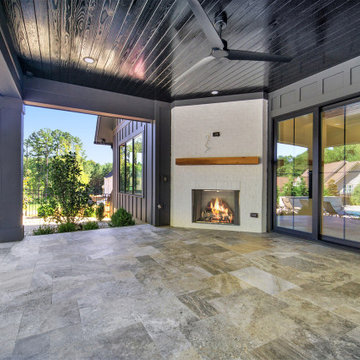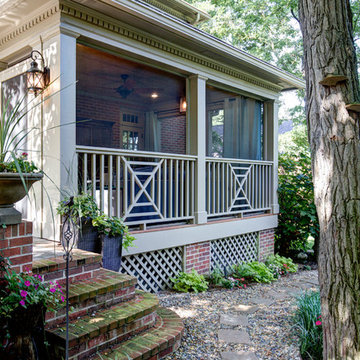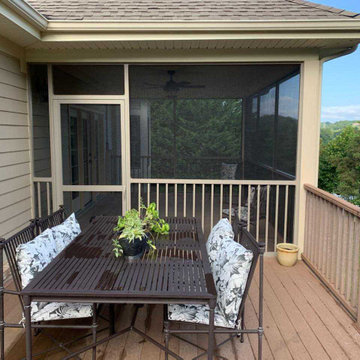Porch Ideas
Refine by:
Budget
Sort by:Popular Today
4941 - 4960 of 146,546 photos
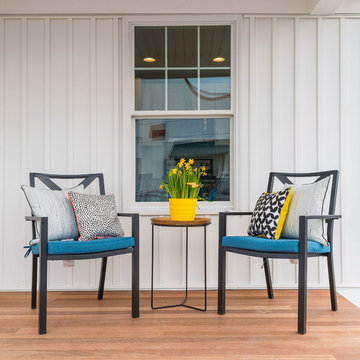
Senior Cottage
The Senior Cottage was a community project for the Frederick County Housing Trust along with Frederick County Building Industry Association. Students from Frederick County Public Schools Career and Technology Center constructed this cottage to create awareness for the need for skilled trades and showcase the cottage as an option for senior housing. We were honored to be a part of the team and lend my skill as a designer to this project.
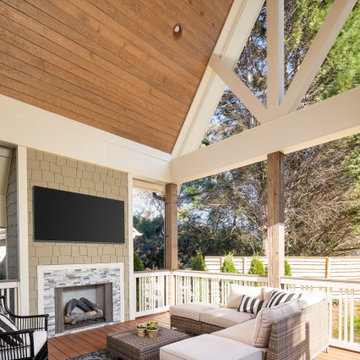
Large transitional back porch photo in Charlotte with a fireplace and a roof extension
Find the right local pro for your project
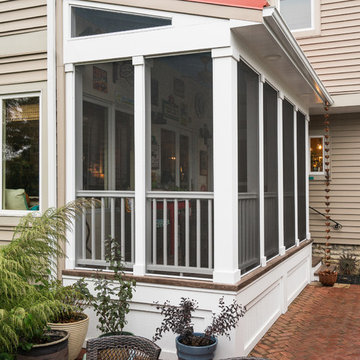
Exterior view screened porch addition, size 18’ x 6’7”, red metal roof
Marshall Evan Photography
This is an example of a small coastal porch design in Columbus.
This is an example of a small coastal porch design in Columbus.
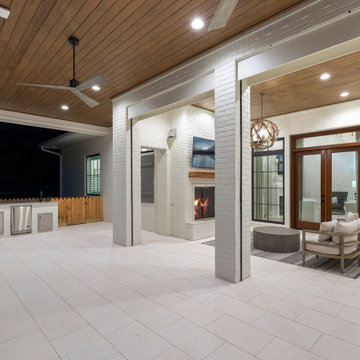
Large french country tile back porch photo in Houston with a fireplace and a roof extension

Sponsored
Columbus, OH
Hope Restoration & General Contracting
Columbus Design-Build, Kitchen & Bath Remodeling, Historic Renovations
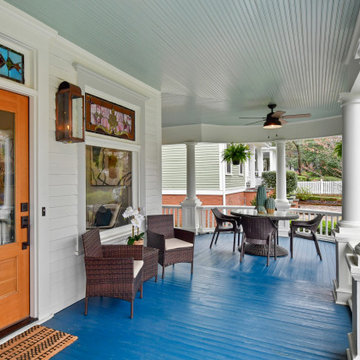
The front porch had not been used for 40 years. Now, it can be used daily for dining and more!
Transitional porch photo in Atlanta
Transitional porch photo in Atlanta
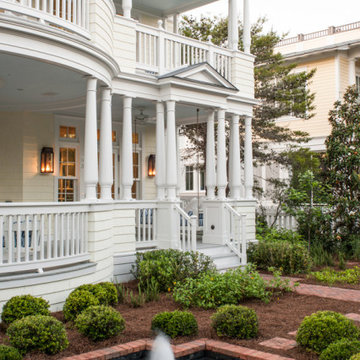
Inspiration for a timeless front porch remodel in New Orleans with a roof extension
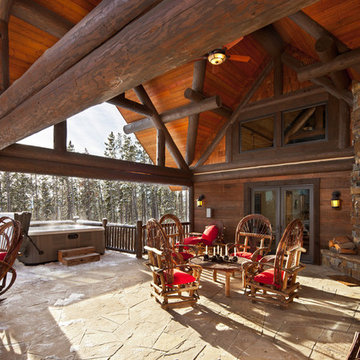
Wall Street Journal
Huge mountain style stone back porch photo in Other with a fire pit and a roof extension
Huge mountain style stone back porch photo in Other with a fire pit and a roof extension
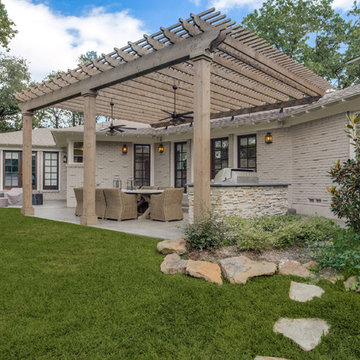
Inspiration for a mid-sized transitional concrete porch remodel in Dallas with a pergola
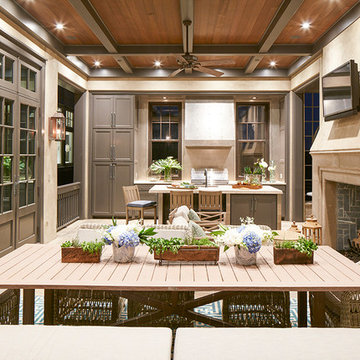
Nestled in the dunes on a double ocean front lot, the interior of this magnificent home is comprised of bespoke furnishings designed and built for each space. Carefully selected antiques and eclectic artwork blend colors and textures to create a comfortable, fresh palette balancing formality with a touch of whimsy granting the classic architecture an unexpected and lighthearted feel.
Photography: Dana Hoff
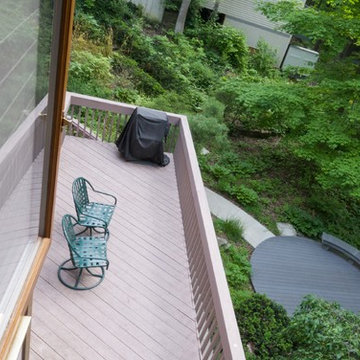
Sponsored
Plain City, OH
Kuhns Contracting, Inc.
Central Ohio's Trusted Home Remodeler Specializing in Kitchens & Baths
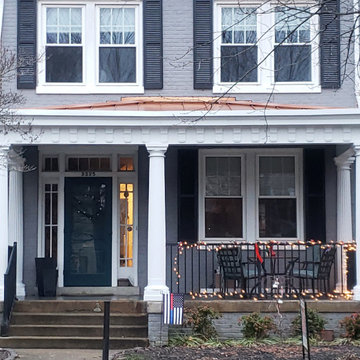
Historic recration in the Muesam District of Richmond Va.
This 1925 home originally had a roof over the front porch but past owners had it removed, the new owners wanted to bring back the original look while using modern rot proof material.
We started with Permacast structural 12" fluted columns, custom built a hidden gutter system, and trimmed everything out in a rot free material called Boral. The ceiling is a wood beaded ceiling painted in a traditional Richmond color and the railings are black aluminum. We topped it off with a metal copper painted hip style roof and decorated the box beam with some roman style fluted blocks.
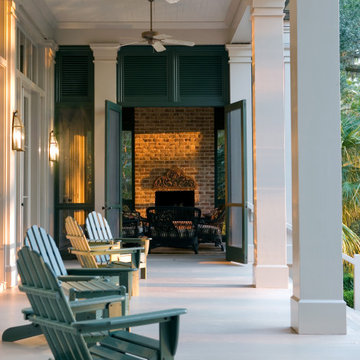
This plan has an open back porch with high ceiling and flanked by matching screened porches.
Large classic porch idea
Large classic porch idea
Porch Ideas
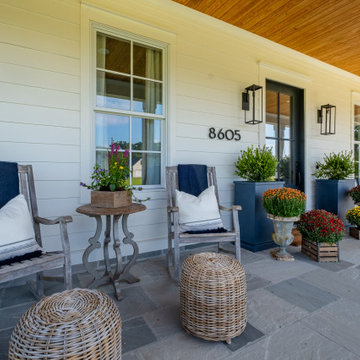
Inspiration for a huge timeless stone porch remodel in Little Rock with an awning
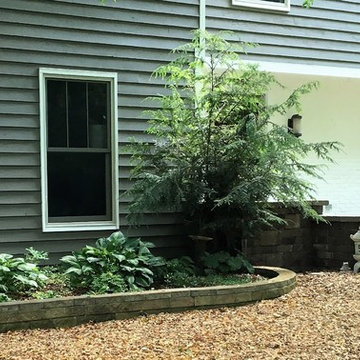
This project includes a curved stairs and patio/ courtyard with retaining and sitting walls was built with Brussel Block Dimensional wall stones and Brussel Block pavers by Unilock. A short raised planting bed was rebuilt to mimic the curves of the stairs and restore its integrity.
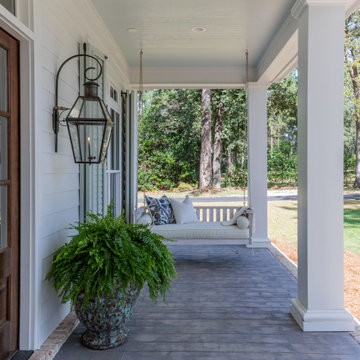
Photo: Jessie Preza Photography
This is an example of a large traditional front porch design in Atlanta with a roof extension.
This is an example of a large traditional front porch design in Atlanta with a roof extension.
248






