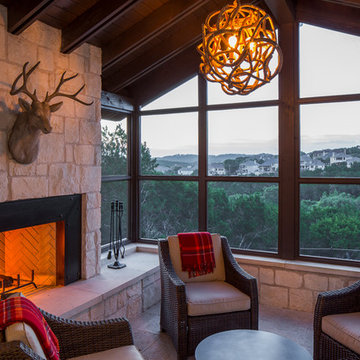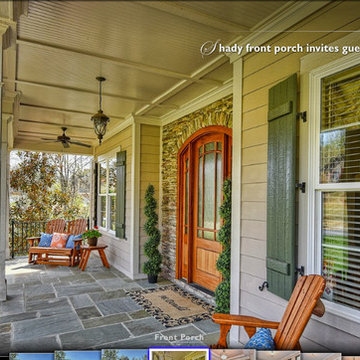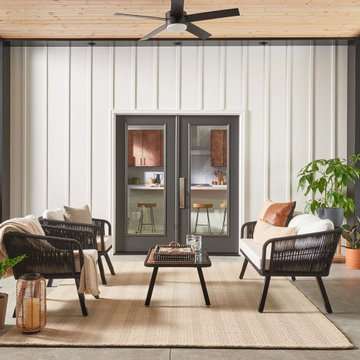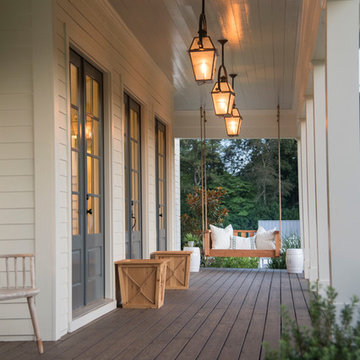Porch Ideas
Refine by:
Budget
Sort by:Popular Today
3621 - 3640 of 146,550 photos
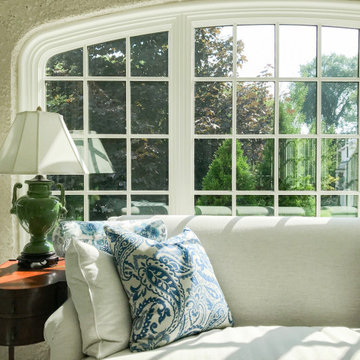
This open-air front porch was infilled with arched windows to create a charming enclosed front porch. As an extension of living space, it provides an immediate connection to the outdoors. It is an oasis away, a place to relax and take in the warm sunshine and views to the garden.
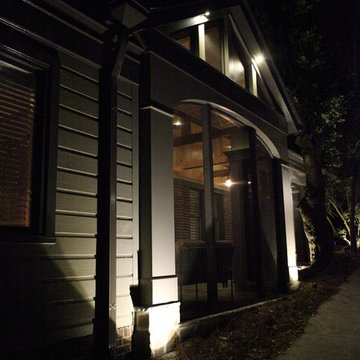
This is an example of a craftsman stone screened-in porch design in Atlanta with a roof extension.
Find the right local pro for your project
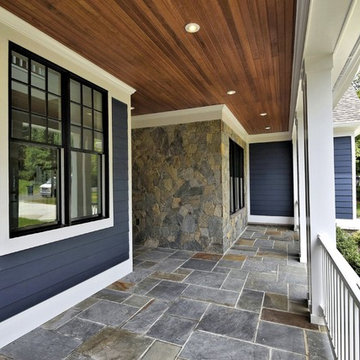
This is an example of a mid-sized transitional stone front porch design in DC Metro with a roof extension.
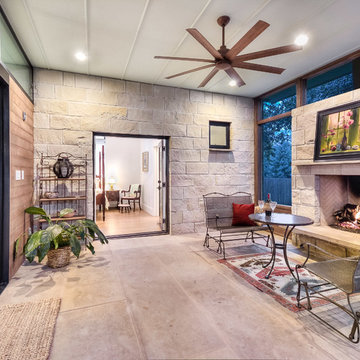
This 1,398 SF home in central Austin feels much larger, holding its own with many more imposing homes on Kinney Avenue. Clerestory windows above with a 10 foot overhang allow wonderful natural light to pour in throughout the living spaces, while protecting the interior from the blistering Texas sun. The interiors are lively with varying ceiling heights, natural materials, and a soothing color palette. A generous multi-slide pocket door connects the interior to the screened porch, adding to the easy livability of this compact home with its graceful stone fireplace. Photographer: Chris Diaz
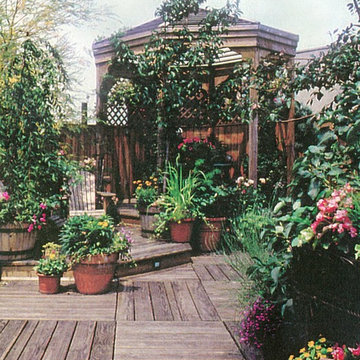
1996
This is an example of a mid-sized traditional back porch design in New York with decking.
This is an example of a mid-sized traditional back porch design in New York with decking.
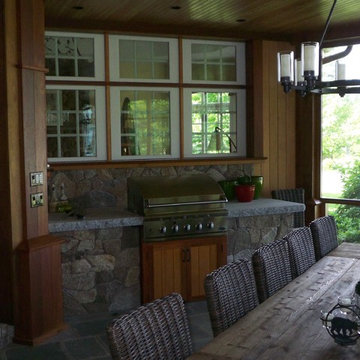
In this multi-phase renovation of an existing French Country Manor home along the lake, a total reconfiguration of the spatial organization occurred in order to support a growing family. The manor was completely transformed when the exterior materials were upgraded to include a variety of siding and wooden detailing, and beautiful indoor-outdoor living and entertaining spaces were created.
Developing a unified program layout for the home not only made the spaces work well together, but it created a complete sense of integrated family living. With the primary living spaces flowing seamlessly together, a stronger connection to the lake and the outdoors was possible. Light colors were chosen for the interior color palette, which complement the light wood accents that were pulled throughout the home, and react with the large natural stone fireplace and chimney located at the heart of the structure.
Photographer: MTA
Reload the page to not see this specific ad anymore
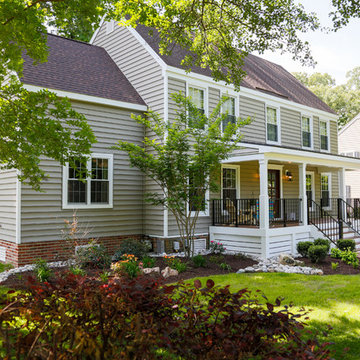
This is an example of a mid-sized cottage front porch design in Other with a roof extension.
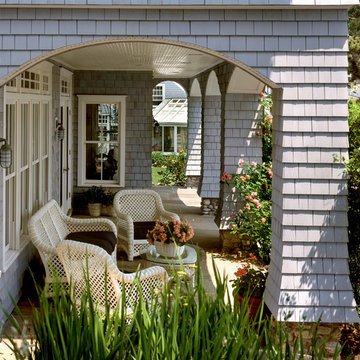
The covered porch provides a sense of privacy from the close neighbors and protects the interior with all its windows from the glare of the sun off the water.
photo: Robert Benson
contractor: Artisans Home Builders
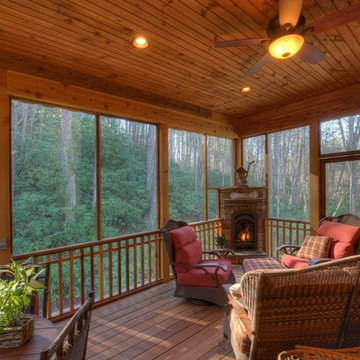
Eric Morley, John Haynes
This is an example of a rustic porch design in Charlotte.
This is an example of a rustic porch design in Charlotte.
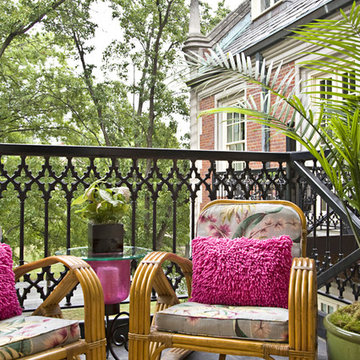
This outdoor living space may be short on square footage but it's still grand in style. The timeless architecture of the condo building wraps around the tiny balcony like a movie backdrop!. It calls for equally classic and dramatic seating. Vintage 60's rattan lounge chairs boast the original bark cloth cushions. Shaggy neon pink pillows update the look and invite you in.
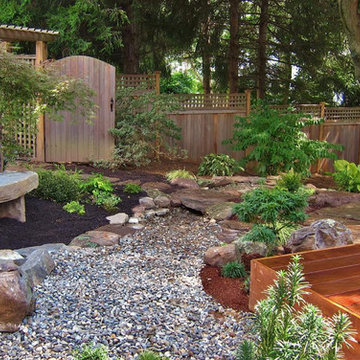
Photography by Jane Luce
Small asian stone screened-in back porch photo in DC Metro
Small asian stone screened-in back porch photo in DC Metro
Reload the page to not see this specific ad anymore
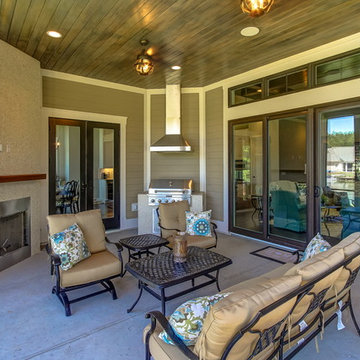
The Rear Elevations of our homes are just as Beautiful and Interesting as the Front. Why should the Rear Elevation of your home be less beautiful then the Front??
This screened porch has a Gas Fireplace, a Built-In Gas Grill and a Wood Ceiling.
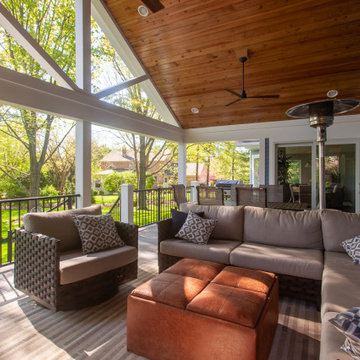
Our clients wanted to update their old uncovered deck and create a comfortable outdoor living space. Before the renovation they were exposed to the weather and now they can use this space all year long.
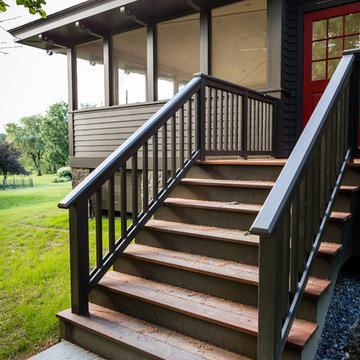
Details of the porch are simple to coordinate with the house but provide a canvas for carpentry skill and detail that create a special space. The mahogany stair, red door adn copper gutters add warmth and invite guests to enter.
Porch Ideas
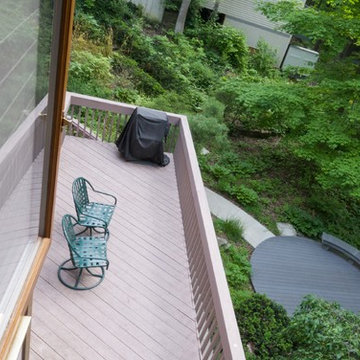
Sponsored
Plain City, OH
Kuhns Contracting, Inc.
Central Ohio's Trusted Home Remodeler Specializing in Kitchens & Baths
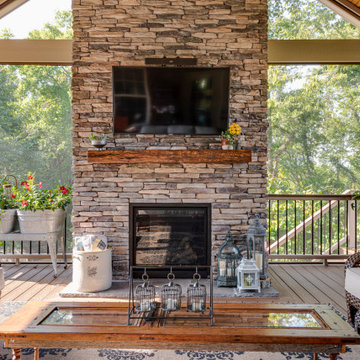
Inspiration for a large back porch remodel in Nashville with a fireplace, decking and a roof extension
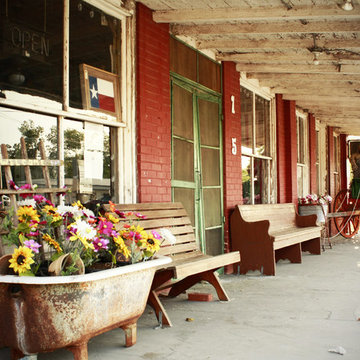
Photography by Parker Company Real Estate Services
This is an example of a mid-sized farmhouse concrete porch design in Houston with a roof extension.
This is an example of a mid-sized farmhouse concrete porch design in Houston with a roof extension.
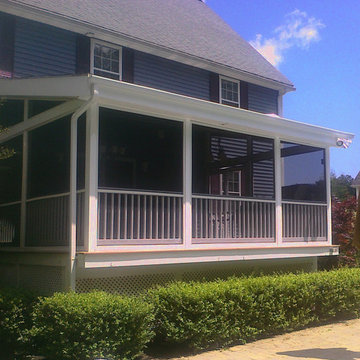
This is an example of a large transitional screened-in back porch design in Boston with decking and a roof extension.
182






