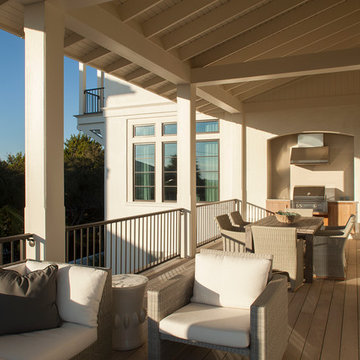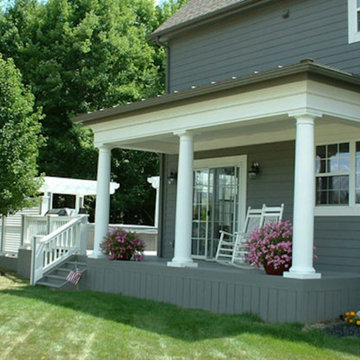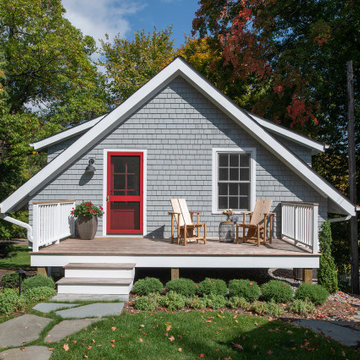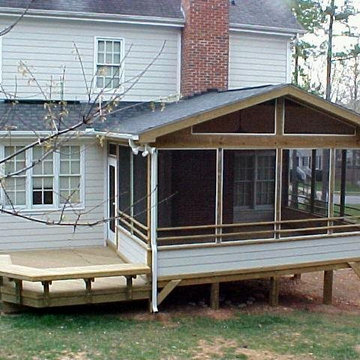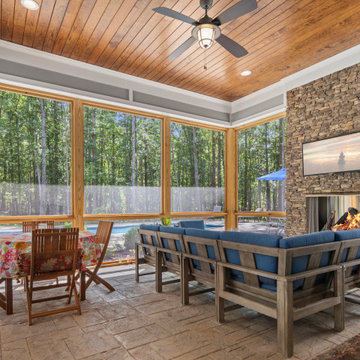Porch Ideas
Refine by:
Budget
Sort by:Popular Today
741 - 760 of 146,464 photos
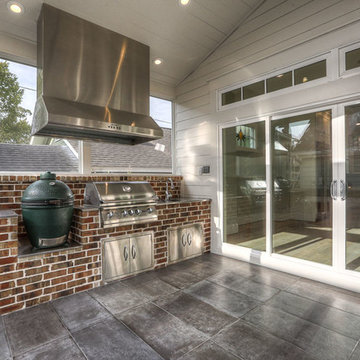
screened porch, outdoor living, outdoor kitchen
Large farmhouse concrete paver screened-in back porch idea in Houston with a roof extension
Large farmhouse concrete paver screened-in back porch idea in Houston with a roof extension
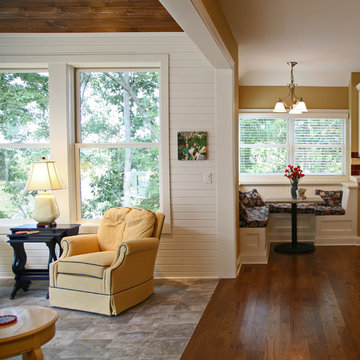
Lowell Management home in Geneva National. Transition between kitchen and sunroom. Interior Changes home design
Elegant porch photo in Milwaukee
Elegant porch photo in Milwaukee
Find the right local pro for your project
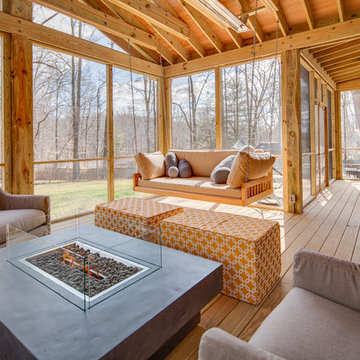
This is an example of a huge country screened-in back porch design in DC Metro with decking and a roof extension.
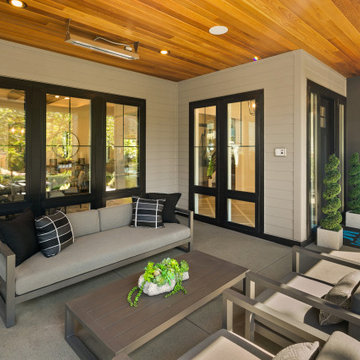
Front covered porch with cedar ceiling and heaters.
This is an example of a large cottage concrete front porch design in Seattle with a roof extension.
This is an example of a large cottage concrete front porch design in Seattle with a roof extension.
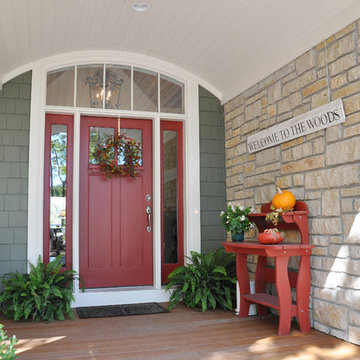
This entry has Cedar Shake siding in Sherwin Williams 2851 Sage Green Light stain color with cedar trim and natural stone. The windows are Coconut Cream colored Marvin Windows, accented by simulated divided light grills. The door is Benjamin Moore Country Redwood.
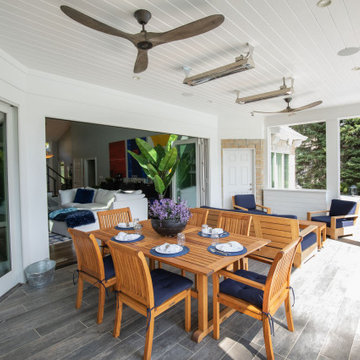
These homeowners are well known to our team as repeat clients and asked us to convert a dated deck overlooking their pool and the lake into an indoor/outdoor living space. A new footer foundation with tile floor was added to withstand the Indiana climate and to create an elegant aesthetic. The existing transom windows were raised and a collapsible glass wall with retractable screens was added to truly bring the outdoor space inside. Overhead heaters and ceiling fans now assist with climate control and a custom TV cabinet was built and installed utilizing motorized retractable hardware to hide the TV when not in use.
As the exterior project was concluding we additionally removed 2 interior walls and french doors to a room to be converted to a game room. We removed a storage space under the stairs leading to the upper floor and installed contemporary stair tread and cable handrail for an updated modern look. The first floor living space is now open and entertainer friendly with uninterrupted flow from inside to outside and is simply stunning.
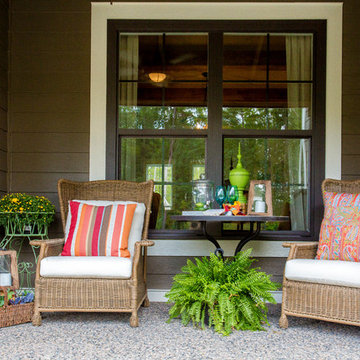
Outdoor seating area with pops of color and greenery. To see more of the Lane floor plan visit: www.gomsh.com/the-lane
Photo by: Bryan Chavez
This is an example of a small craftsman concrete porch design in Richmond with a roof extension.
This is an example of a small craftsman concrete porch design in Richmond with a roof extension.
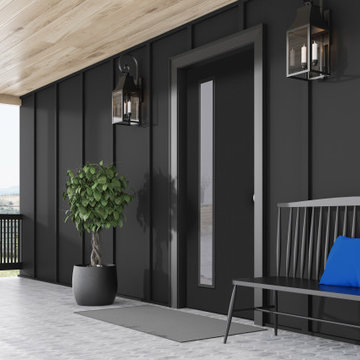
This Black and Light Hardwood Modern Farmhouse is the home of your dreams. The window in the door gives it extra added natural light. Also, the Belleville smooth door with Quill glass is the perfect addition.
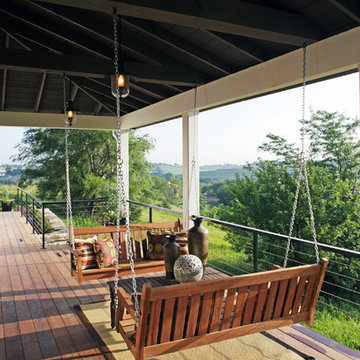
Tom Kessler Photography
This is an example of a traditional porch design in Omaha with decking and a roof extension.
This is an example of a traditional porch design in Omaha with decking and a roof extension.
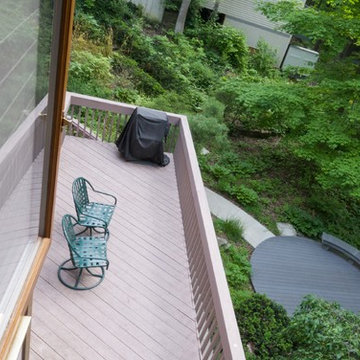
Sponsored
Plain City, OH
Kuhns Contracting, Inc.
Central Ohio's Trusted Home Remodeler Specializing in Kitchens & Baths
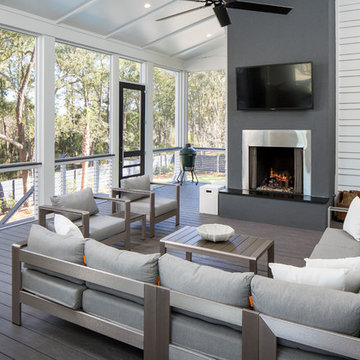
Matthew Scott Photographer Inc.
Mid-sized trendy screened-in back porch idea in Charleston with decking and a roof extension
Mid-sized trendy screened-in back porch idea in Charleston with decking and a roof extension
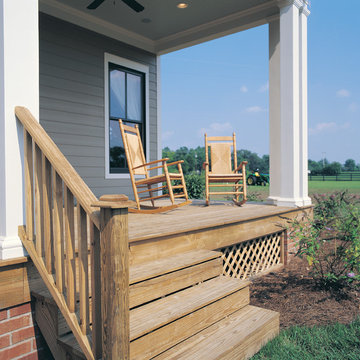
Photo Credit: YellaWood
This is an example of a mid-sized farmhouse front porch design in Other with decking and a roof extension.
This is an example of a mid-sized farmhouse front porch design in Other with decking and a roof extension.
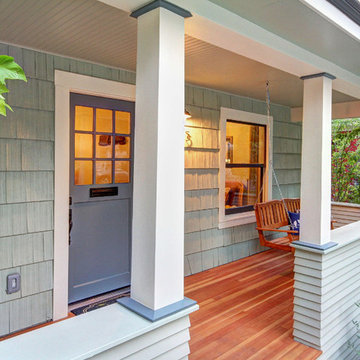
Greg Scott Makinen
This is an example of a mid-sized craftsman front porch design in Boise with a roof extension.
This is an example of a mid-sized craftsman front porch design in Boise with a roof extension.
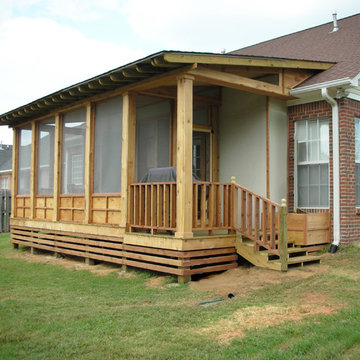
Mid-sized mountain style screened-in back porch photo in Other with decking and a roof extension
Porch Ideas
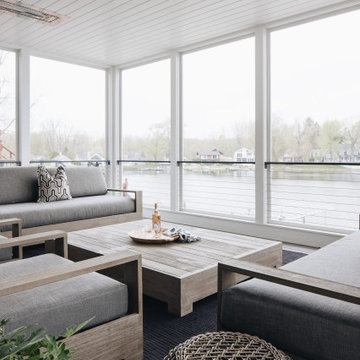
Inspiration for a coastal screened-in and cable railing back porch remodel in Grand Rapids with decking and a roof extension
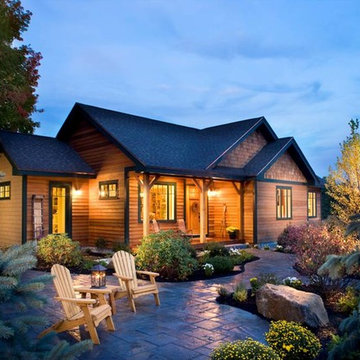
The exterior of this home is cedar clapboards and shakes. The doug fir beams lining the front porch add a depth to the entrance. The 8'-0 doug fir mission style front door is an elegant main element.

This is an example of a large traditional screened-in back porch design in Other with decking and a roof extension.
38






