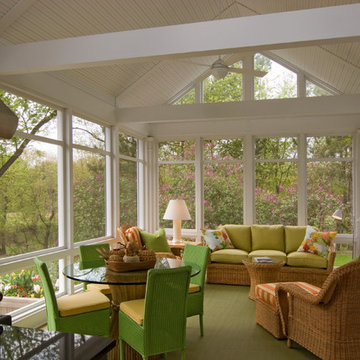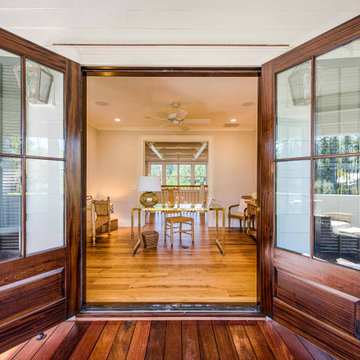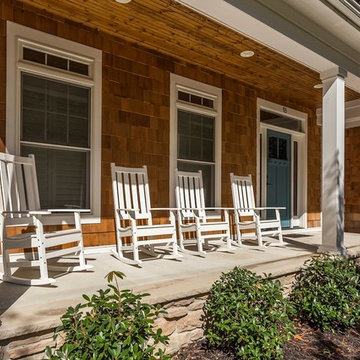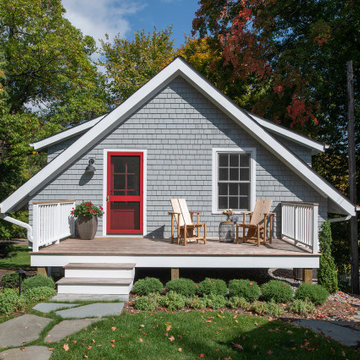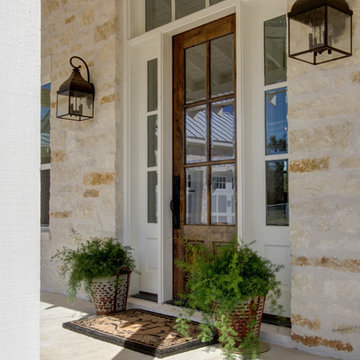Porch Ideas
Refine by:
Budget
Sort by:Popular Today
1561 - 1580 of 146,553 photos
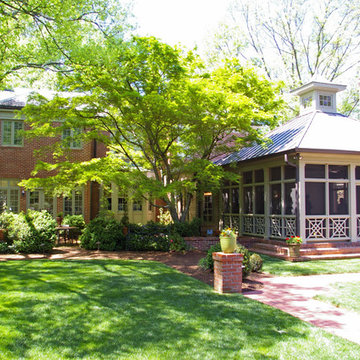
Houghland Architecture, Inc.
Large classic brick screened-in back porch idea in Charlotte
Large classic brick screened-in back porch idea in Charlotte
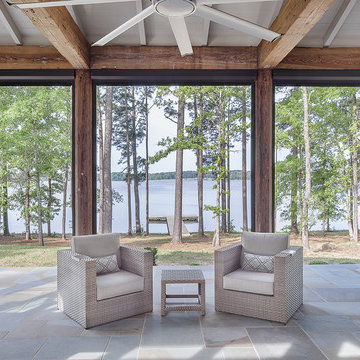
www.farmerpaynearchitects.com
This is an example of a cottage porch design in New Orleans.
This is an example of a cottage porch design in New Orleans.
Find the right local pro for your project
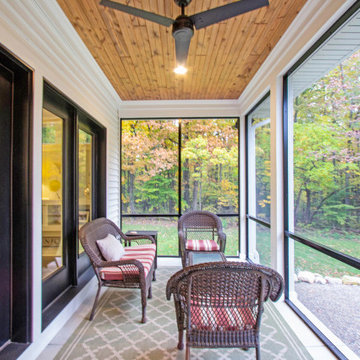
Inspiration for a mid-sized concrete screened-in back porch remodel in Grand Rapids with a roof extension
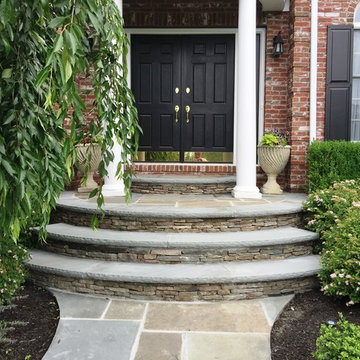
front entry walk & landscape
This is an example of a mid-sized traditional stone front porch design in New York.
This is an example of a mid-sized traditional stone front porch design in New York.
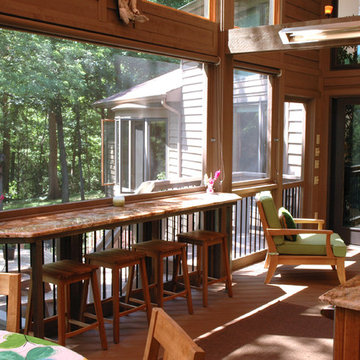
Neal's Design Remodel
Large mountain style porch idea in Cincinnati with a roof extension
Large mountain style porch idea in Cincinnati with a roof extension

Sponsored
Columbus, OH
Hope Restoration & General Contracting
Columbus Design-Build, Kitchen & Bath Remodeling, Historic Renovations
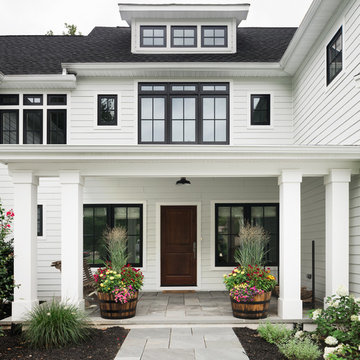
Amanda Kirkpatrick Photography
This is an example of a large coastal concrete paver front porch design in New York with a roof extension.
This is an example of a large coastal concrete paver front porch design in New York with a roof extension.
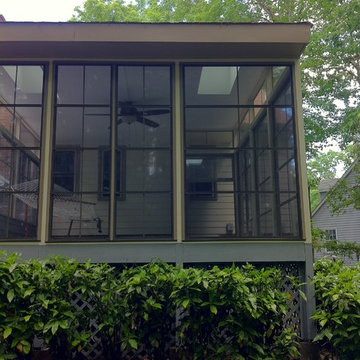
Virginia Building and Remodeling, LLC
Inspiration for a porch remodel in Richmond
Inspiration for a porch remodel in Richmond
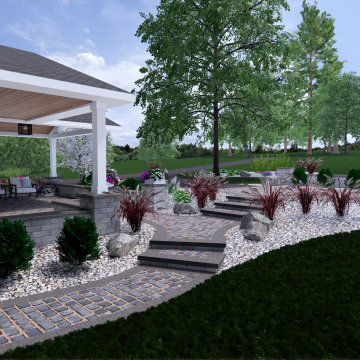
Front porch design and outdoor living design including, walkways, patios, steps, accent walls and pillars, and natural surroundings.
Inspiration for a large modern concrete paver wood railing porch remodel in Birmingham with a roof extension
Inspiration for a large modern concrete paver wood railing porch remodel in Birmingham with a roof extension
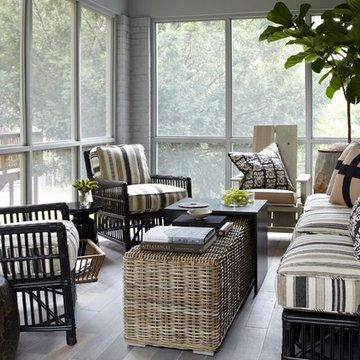
Angie Seckinger and Helen Norman
Inspiration for a small transitional tile screened-in side porch remodel in DC Metro with a roof extension
Inspiration for a small transitional tile screened-in side porch remodel in DC Metro with a roof extension
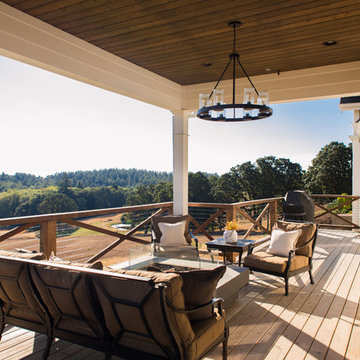
Our most recent modern farmhouse in the west Willamette Valley is what dream homes are made of. Named “Starry Night Ranch” by the homeowners, this 3 level, 4 bedroom custom home boasts of over 9,000 square feet of combined living, garage and outdoor spaces.
Well versed in the custom home building process, the homeowners spent many hours partnering with both Shan Stassens of Winsome Construction and Buck Bailey Design to add in countless unique features, including a cross hatched cable rail system, a second story window that perfectly frames a view of Mt. Hood and an entryway cut-out to keep a specialty piece of furniture tucked out of the way.
From whitewashed shiplap wall coverings to reclaimed wood sliding barn doors to mosaic tile and honed granite, this farmhouse-inspired space achieves a timeless appeal with both classic comfort and modern flair.
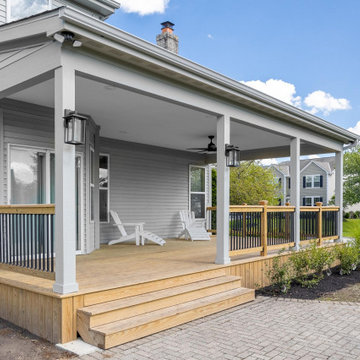
Sponsored
Hilliard, OH
Schedule a Free Consultation
Nova Design Build
Custom Premiere Design-Build Contractor | Hilliard, OH
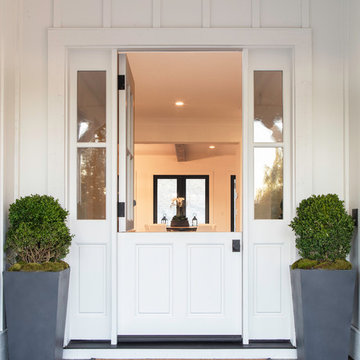
Dutch door entry with sidelights.
Mid-sized cottage concrete front porch photo in San Francisco with a roof extension
Mid-sized cottage concrete front porch photo in San Francisco with a roof extension
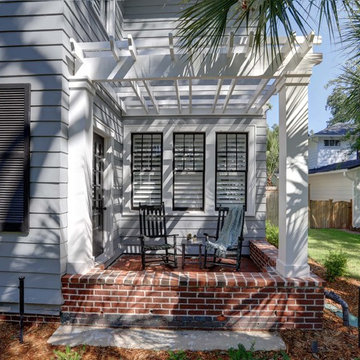
For this project the house itself and the garage are the only original features on the property. In the front yard we created massive curb appeal by adding a new brick driveway, framed by lighted brick columns, with an offset parking space. A brick retaining wall and walkway lead visitors to the front door, while a low brick wall and crisp white pergola enhance a previous underutilized patio. Landscaping, sod, and lighting frame the house without distracting from its character.
In the back yard the driveway leads to an updated garage which received a new brick floor and air conditioning. The back of the house changed drastically with the seamless addition of a covered patio framed on one side by a trellis with inset stained glass opposite a brick fireplace. The live-edge cypress mantel provides the perfect place for decor. The travertine patio steps down to a rectangular pool, which features a swim jet and linear glass waterline tile. Again, the space includes all new landscaping, sod, and lighting to extend enjoyment of the space after dusk.
Photo by Craig O'Neal
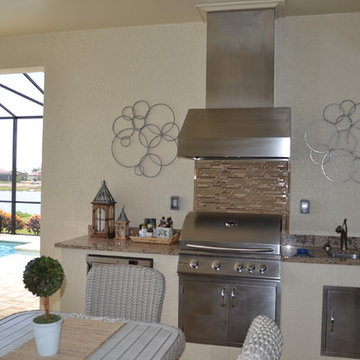
Great for entertaining, new construction builder, D. R. Horton, has created this outdoor kitchen next to the beautiful pool.
Mid-sized beach style concrete paver porch idea in Tampa with a roof extension
Mid-sized beach style concrete paver porch idea in Tampa with a roof extension
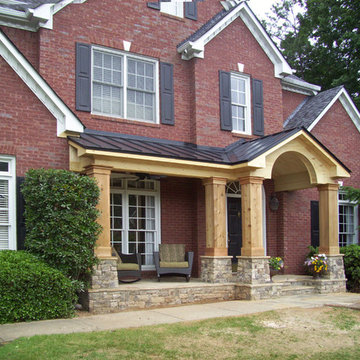
Stately front porch boasts stone piers (column bases), steps and stoop. Note arched fascia detail under gable entry and metal roof. This project shown prior to paint.
Porch Ideas
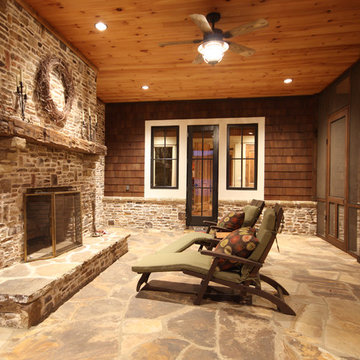
Mid-sized mountain style stone back porch idea in Atlanta with a fire pit and a roof extension
79






