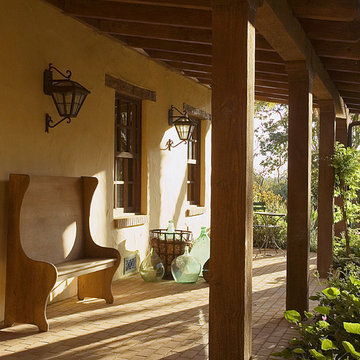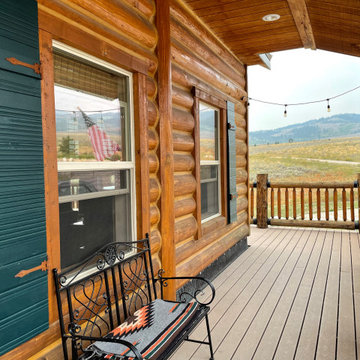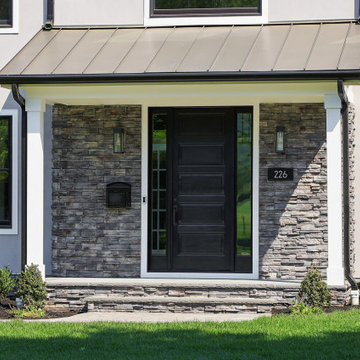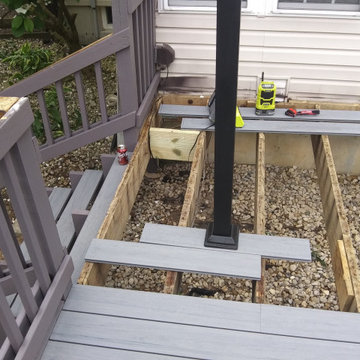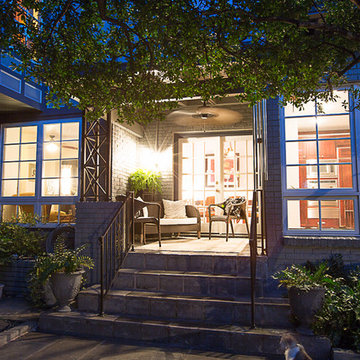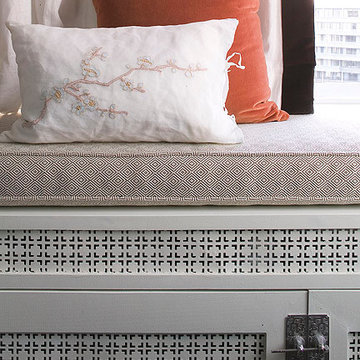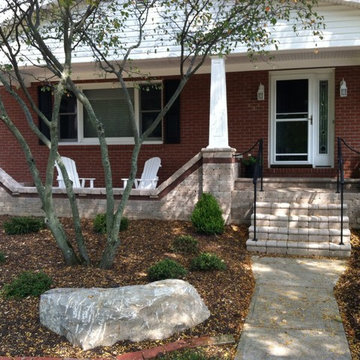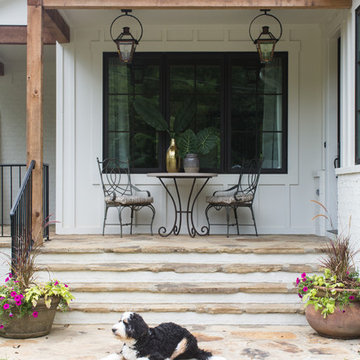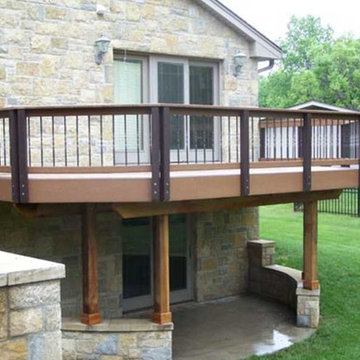Porch Ideas
Refine by:
Budget
Sort by:Popular Today
6061 - 6080 of 146,475 photos
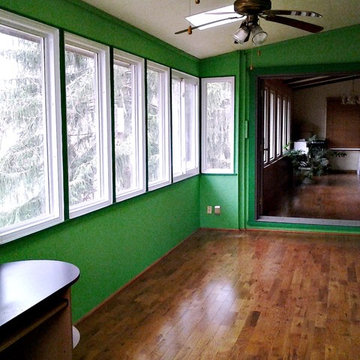
Eugene Weems
This is an example of a transitional porch design in Charleston.
This is an example of a transitional porch design in Charleston.
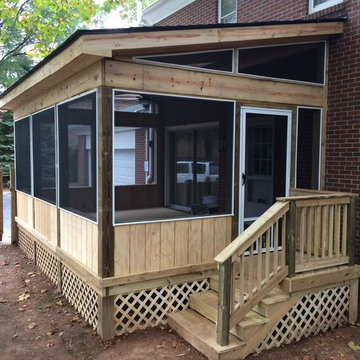
This customer wanted a nice screened porch for their backyard.
Inspiration for a large craftsman back porch remodel in Louisville
Inspiration for a large craftsman back porch remodel in Louisville
Find the right local pro for your project
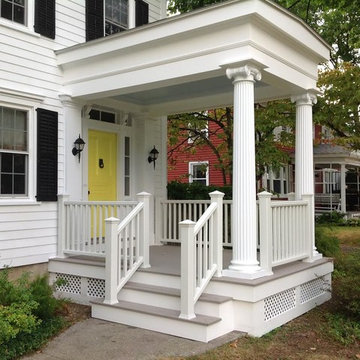
all composite maintenance free front porch on a 1860’s home
Mid-sized classic front porch idea in New York with decking and a roof extension
Mid-sized classic front porch idea in New York with decking and a roof extension
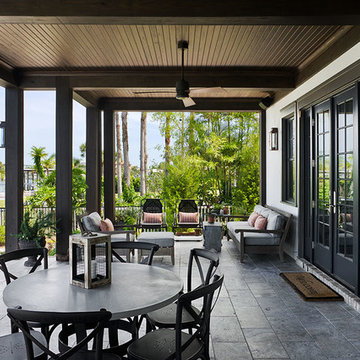
Large beach style tile front porch photo in Tampa with a roof extension
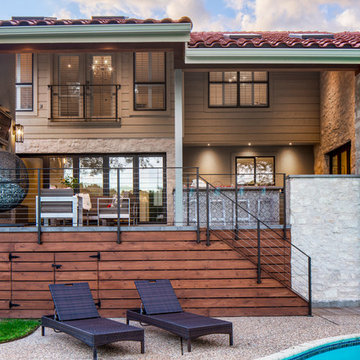
Photo by Tre Dunham
Mid-sized trendy back porch idea in Austin with a roof extension
Mid-sized trendy back porch idea in Austin with a roof extension
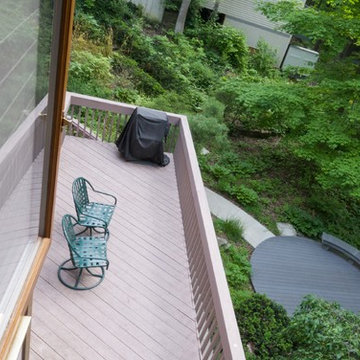
Sponsored
Plain City, OH
Kuhns Contracting, Inc.
Central Ohio's Trusted Home Remodeler Specializing in Kitchens & Baths
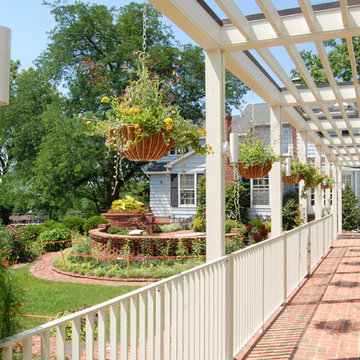
Longview Farm Park is the remnant of a farm that may have been settled as early as the 1820s. The farm was divided several times and the house modified over the years. The city acquired the 30 acre property for use as a park in 2000. The park contains horse stables, tennis courts, picnic and playgrounds, a nature preserve, walking trails and a small fishing pond. It also retains the historic farm house whose structure contains a log cabin believed to be one of the oldest houses in the county.
Powers Bowersox Associates, Inc. was retained to work with a committee represented by staff, elected officials, and citizens to renovate the house, and to design a new “community living room” connected to the historic farm house. The addition is a long low pavilion type structure that quietly compliments the historic house. It provides a multipurpose community room, catering kitchen, office space for the city’s parks and recreation department, a volunteer gardening club and other local not-for-profit groups, and maintenance storage. It is designed to permit the house and the addition to function separately, or combined as a single venue for community events.
Award for Distinction, St. Louis AIA, 2009
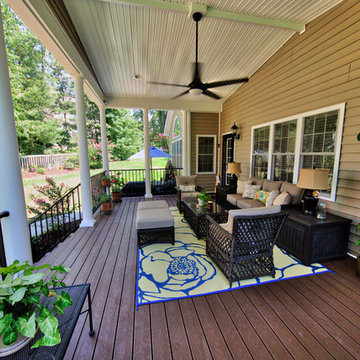
Open porch with custom ceiling
This is an example of a mid-sized traditional back porch design in Richmond with decking and a roof extension.
This is an example of a mid-sized traditional back porch design in Richmond with decking and a roof extension.
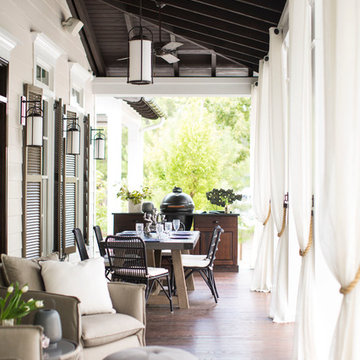
Photographer-John Bessler
http://www.besslerphoto.com/john/
Designer- Heather Garrett
http://www.houzz.com/pro/heathergarrett/heather-garrett-design
Oct/Nov 2016
Lakeside Luxury
http://urbanhomemagazine.com/feature/1444
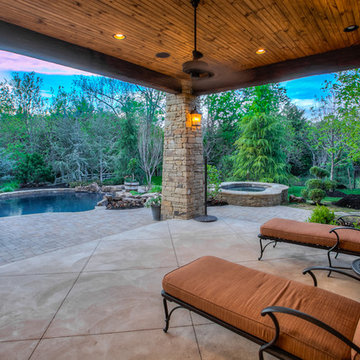
Inspiration for a large rustic concrete back porch remodel in Oklahoma City with a roof extension
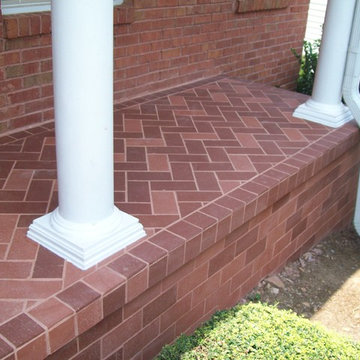
Marion Brick Paver tile in herringbone pattern.
Elegant brick porch photo in Atlanta
Elegant brick porch photo in Atlanta
Porch Ideas

Sponsored
Plain City, OH
Kuhns Contracting, Inc.
Central Ohio's Trusted Home Remodeler Specializing in Kitchens & Baths
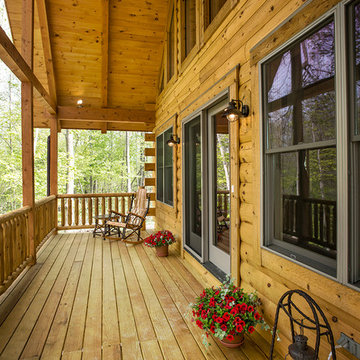
Porch of Log Cabin Home by Hochstetler Log Homes
This is an example of a porch design in Cleveland.
This is an example of a porch design in Cleveland.
304






