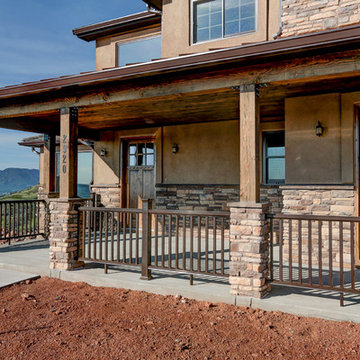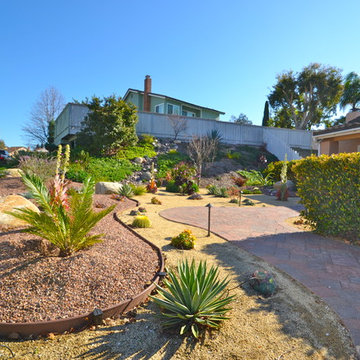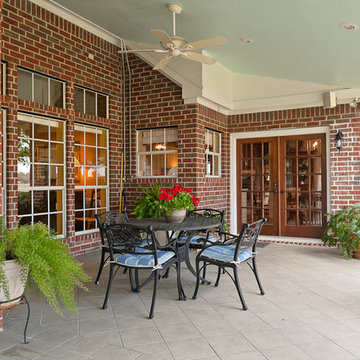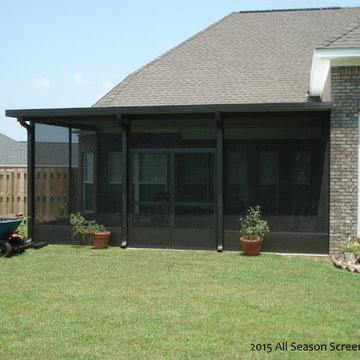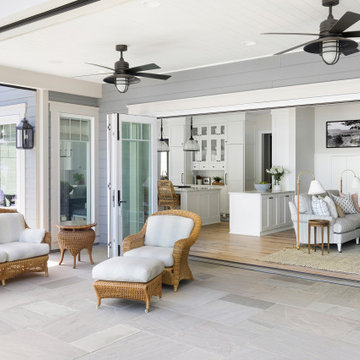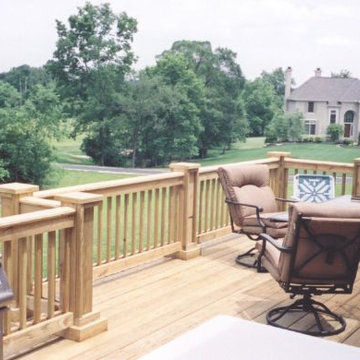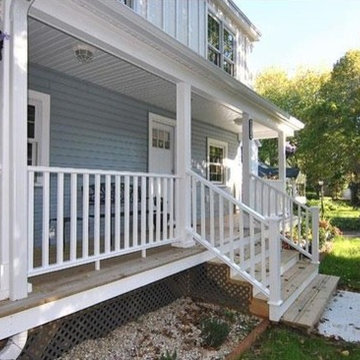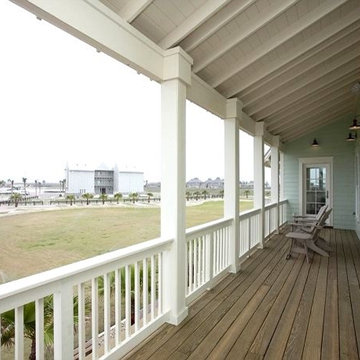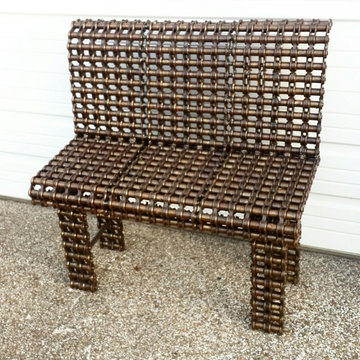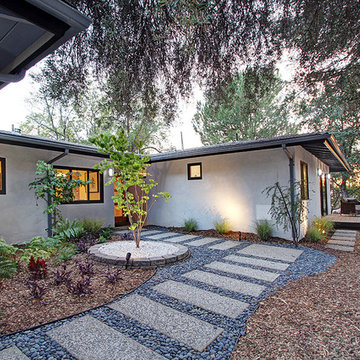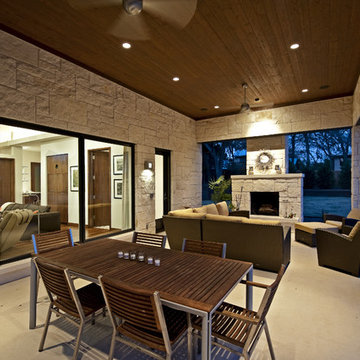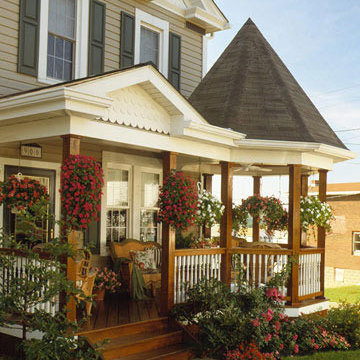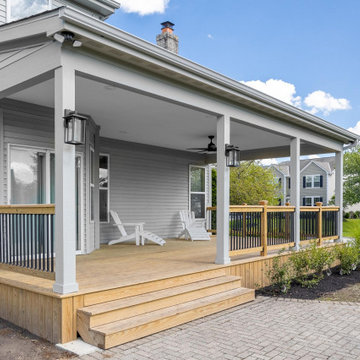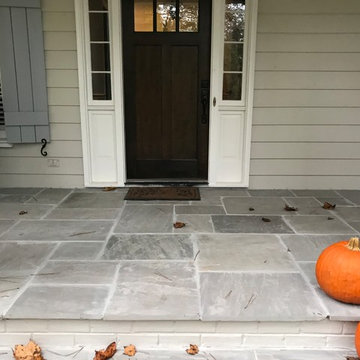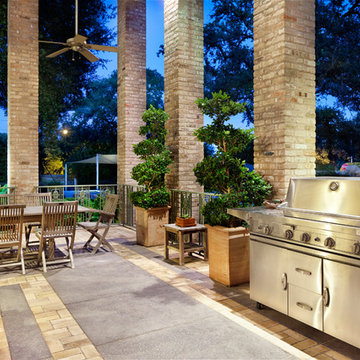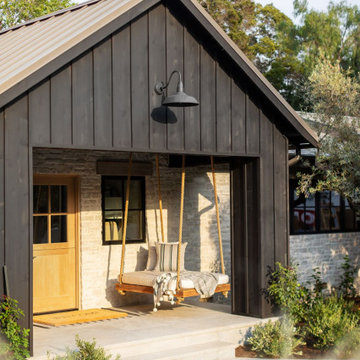Porch Ideas
Refine by:
Budget
Sort by:Popular Today
12141 - 12160 of 146,577 photos
Find the right local pro for your project
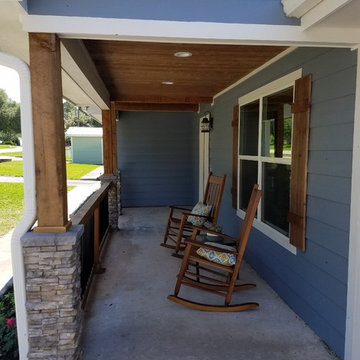
Redesigned lakehouse exterior with manufactured stone veneer on 6 x 6 cedar posts, cedar railing with black aluminum balusters, Hardie siding and Hardie shingle siding in gables, stained cedar shutters, stained tongue and groove ceilings and Low E vinyl windows.
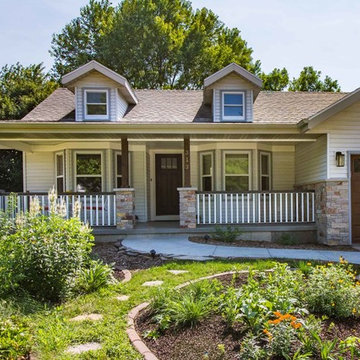
The front of this home was set back a considerable distance from the front of the garage. The lack of a front porch caused the front door to feel inaccessibly recessed, and there was no occupiable space at the front of the home. After providing many different design iterations of the front porch, and weighing the pros and cons, the clients decided upon a shed roof with a new railing system and stone/wood columns. The addition of the front porch moved the front of the home forward, minimizing the look of the garage extrusion.
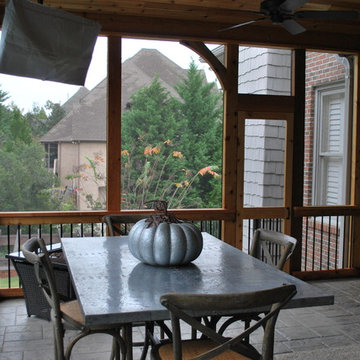
The interior of the screened porch is the perfect spot for entertaining or private relaxation for these Hoover, AL, homeowners. With spruce pine v-joint ceiling, we were able to cleanly install electrical wiring for ceiling fans, recessed lighting, the TV, and outlets. The high gable roof will ensure lots of light and air enters the porch, all the while being protected from the hottest sun under roof, unlike an open-air deck or uncovered patio. Ceiling fans will further facilitate air circulation throughout the space!
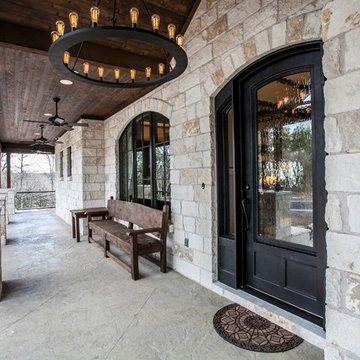
Large mountain style stamped concrete front porch idea in Austin with a roof extension
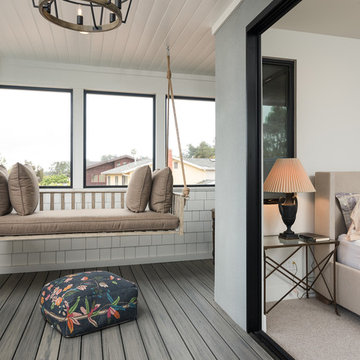
3,400 sf home, 4BD, 4BA
Second-Story Addition and Extensive Remodel
50/50 demo rule
This is an example of a mid-sized craftsman screened-in back porch design in San Diego with decking and a roof extension.
This is an example of a mid-sized craftsman screened-in back porch design in San Diego with decking and a roof extension.
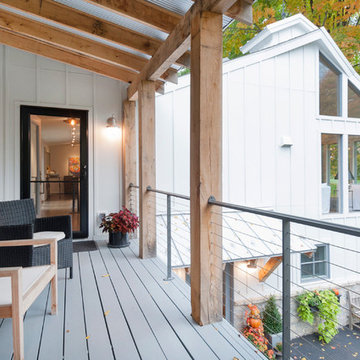
Sponsored
Westerville, OH
T. Walton Carr, Architects
Franklin County's Preferred Architectural Firm | Best of Houzz Winner
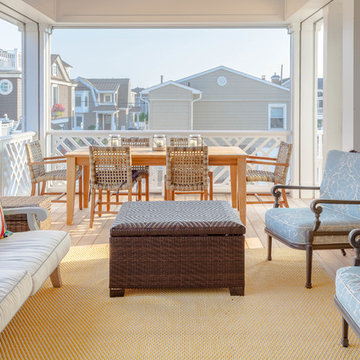
Joseph G Popper III
This is an example of a coastal porch design in Philadelphia.
This is an example of a coastal porch design in Philadelphia.
Porch Ideas
608






