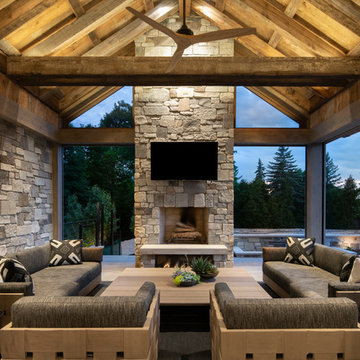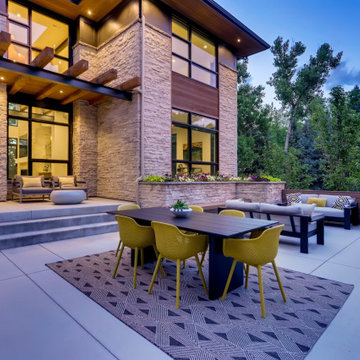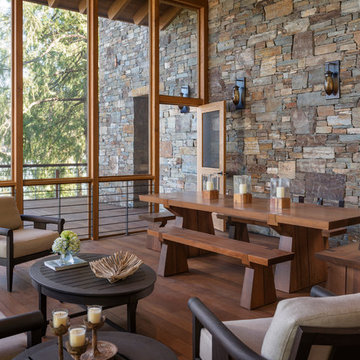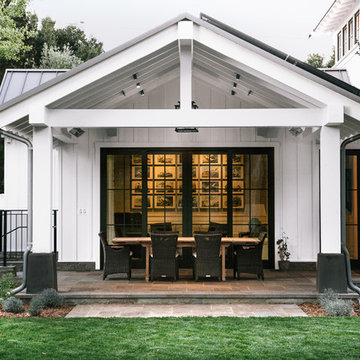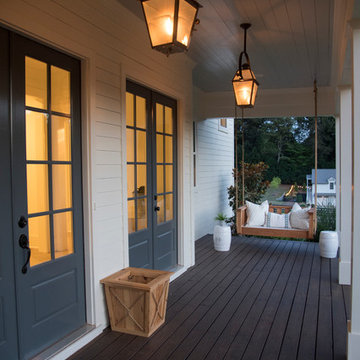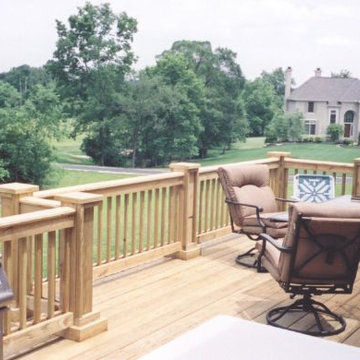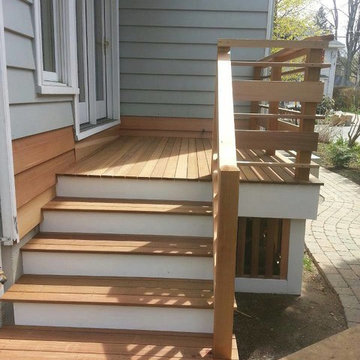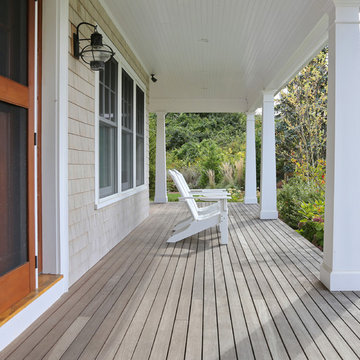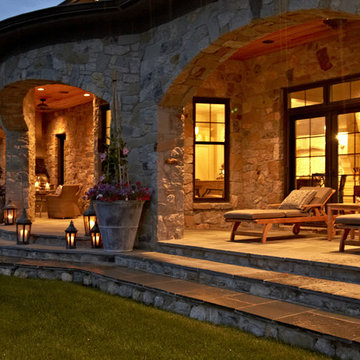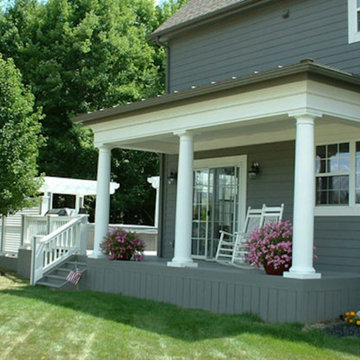Porch Ideas
Refine by:
Budget
Sort by:Popular Today
1181 - 1200 of 146,565 photos
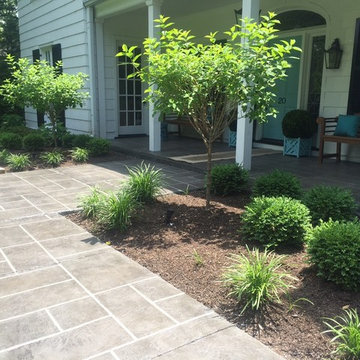
Tuscan Trowel Resurfacing
This is an example of a mid-sized mediterranean stamped concrete front porch design in St Louis with a roof extension.
This is an example of a mid-sized mediterranean stamped concrete front porch design in St Louis with a roof extension.
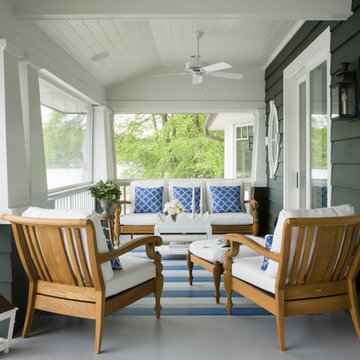
Kelley Interior Design
Large elegant screened-in front porch photo in Baltimore with a roof extension
Large elegant screened-in front porch photo in Baltimore with a roof extension
Find the right local pro for your project

A spacious front porch welcomes you home and offers a great spot to sit and relax in the evening while waving to neighbors walking by in this quiet, family friendly neighborhood of Cotswold. The porch is covered in bluestone which is a great material for a clean, simplistic look. Pike was able to vault part of the porch to make it feel grand. V-Groove was chosen for the ceiling trim, as it is stylish and durable. It is stained in Benjamin Moore Hidden Valley.
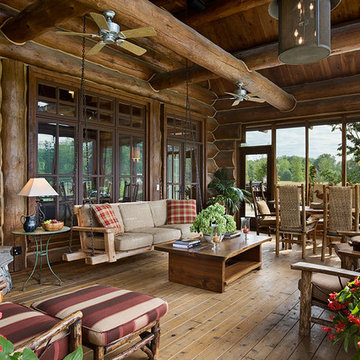
Roger Wade, photographer
Inspiration for a huge rustic screened-in side porch remodel in Chicago with a roof extension
Inspiration for a huge rustic screened-in side porch remodel in Chicago with a roof extension
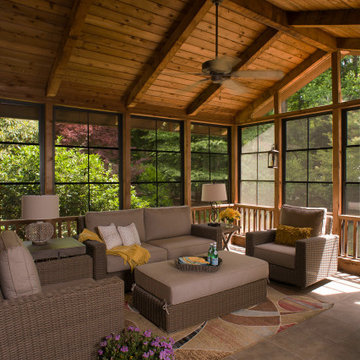
Eze-Breeze back porch that was originally just a covered patio. Beadboard ceiling and walls. Eze-Breeze windows are vinyl and mitigate pollen while keeping your new porch comfortable and enjoyable spring - fall. Designed and built by Atlanta Decking & Fence.
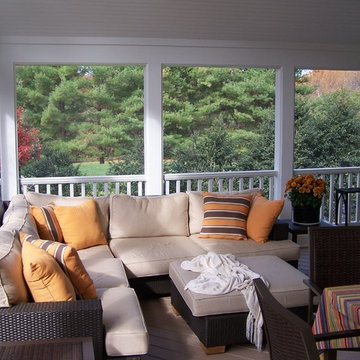
Classic screened-in back porch idea in DC Metro with decking and a roof extension
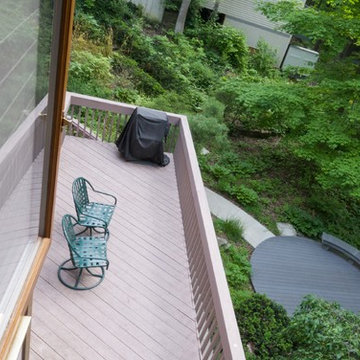
Sponsored
Plain City, OH
Kuhns Contracting, Inc.
Central Ohio's Trusted Home Remodeler Specializing in Kitchens & Baths
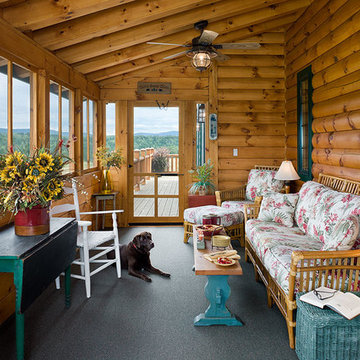
This home was featured in the July 2011 issue of “Log Cabin Homes.” It proves efficiency doesn’t have to be sacrificed when designing grand elegance. Even with its cathedral ceilings and many windows it earned a 5 Star Plus Energy Star® rating.
http://www.coventryloghomes.com/ourDesigns/craftsmanSeries/BearRock/model.html
Roger Wade
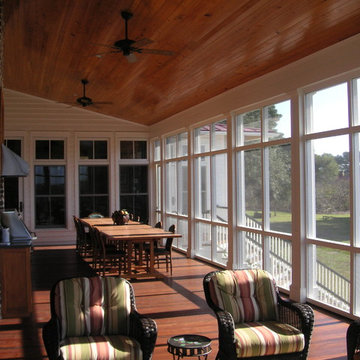
Outdoor dining and grilling on the screen porch.
Inspiration for a large timeless outdoor kitchen porch remodel in Atlanta with a roof extension
Inspiration for a large timeless outdoor kitchen porch remodel in Atlanta with a roof extension
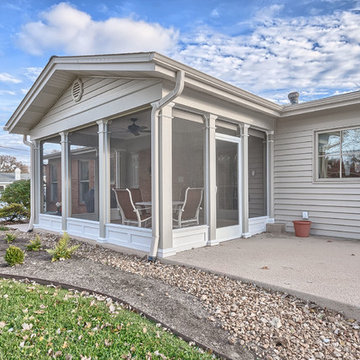
Michael Terrell
Inspiration for a mid-sized timeless concrete screened-in front porch remodel in St Louis with a roof extension
Inspiration for a mid-sized timeless concrete screened-in front porch remodel in St Louis with a roof extension
Porch Ideas
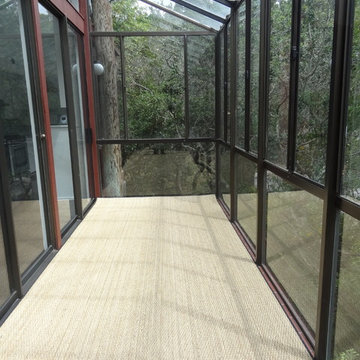
Seagrass runner and pad now in place on enclosed porch floor. The runner adds a whole new dimension to the porch.
Inspiration for a mid-sized transitional screened-in porch remodel in San Francisco with a roof extension
Inspiration for a mid-sized transitional screened-in porch remodel in San Francisco with a roof extension
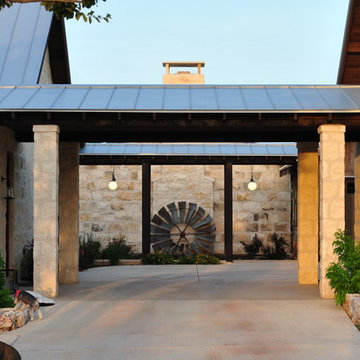
The 3,400 SF, 3 – bedroom, 3 ½ bath main house feels larger than it is because we pulled the kids’ bedroom wing and master suite wing out from the public spaces and connected all three with a TV Den.
Convenient ranch house features include a porte cochere at the side entrance to the mud room, a utility/sewing room near the kitchen, and covered porches that wrap two sides of the pool terrace.
We designed a separate icehouse to showcase the owner’s unique collection of Texas memorabilia. The building includes a guest suite and a comfortable porch overlooking the pool.
The main house and icehouse utilize reclaimed wood siding, brick, stone, tie, tin, and timbers alongside appropriate new materials to add a feeling of age.
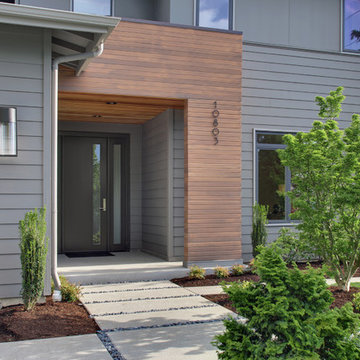
Soundview Photography
Inspiration for a contemporary concrete paver front porch remodel in Seattle with a roof extension
Inspiration for a contemporary concrete paver front porch remodel in Seattle with a roof extension
60






