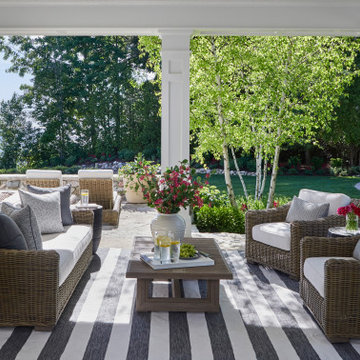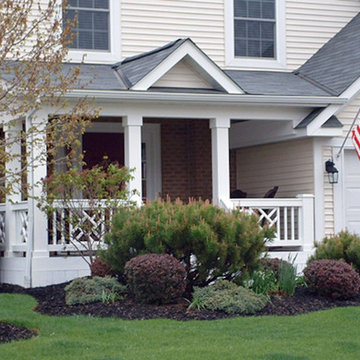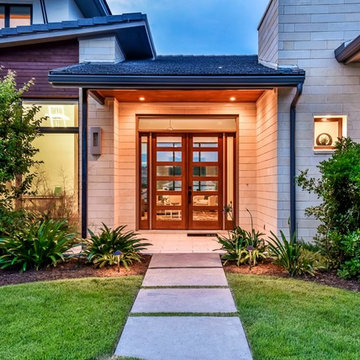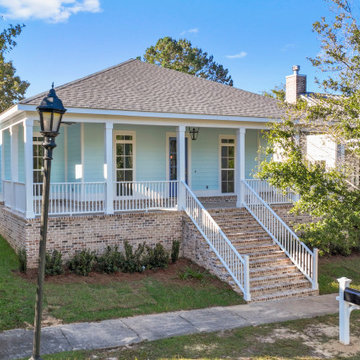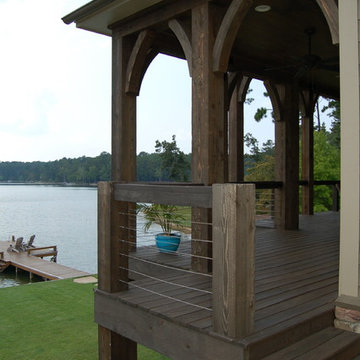Porch Ideas
Refine by:
Budget
Sort by:Popular Today
3981 - 4000 of 146,440 photos
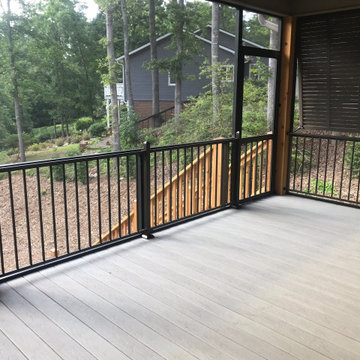
Palmetto Outdoor Spaces screened this porch and installed Fortress Fe26 handrails in antique bronze. The screen door is a PCA Piano Hinge Westmore model that matches the Fortress Handrails. The panels to the right are Bahama Shutters that create privacy to the porch and add beauty to the home.
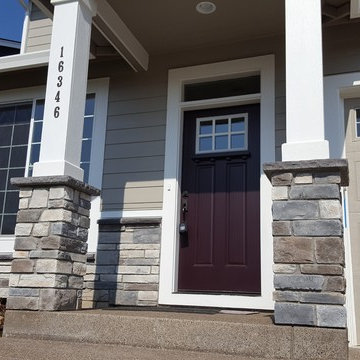
Beautiful housing development in Oregon City. These craftsman style two story houses each featuring a different stone choice highlight the variety in textures and tones stone veneer can offer. This home was veneered with a cultured stone. Utilizing the variety of grout colors and stone caps to compliment the veneer allows for the individuality in each home
Find the right local pro for your project

Providing an exit to the south end of the home is a screened-in porch that runs the entire width of the home and provides wonderful views of the shoreline. Dennis M. Carbo Photography
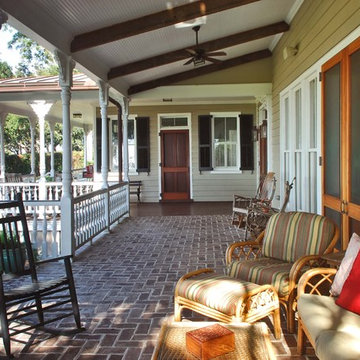
Photo by: Tripp Smith
This is an example of a traditional brick porch design in Charleston with a roof extension.
This is an example of a traditional brick porch design in Charleston with a roof extension.
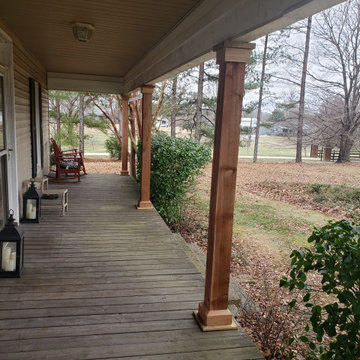
Removed old rotted post and replaced it with new cedar post
Mid-sized arts and crafts front porch photo in Nashville
Mid-sized arts and crafts front porch photo in Nashville
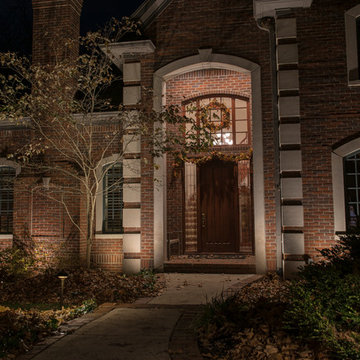
This home is nestled back into a nice woodsy setting. The homeowner didn't like how pitch black the place was once the sun set and she wanted to add an elegant look to place as you come up the driveway. We added a combination of up lighting on the brick architecture as well as some thoughtfully placed down lighting from the large trees that will accentuate her perennial beds come spring and summer. This home has nice limestone window arches and coins that reflect that light well and and call attention to these specific details that sometimes get lost during the day. The light colored gables reelect the light as well, outlining the tall roof detail and making the home feel taller overall.
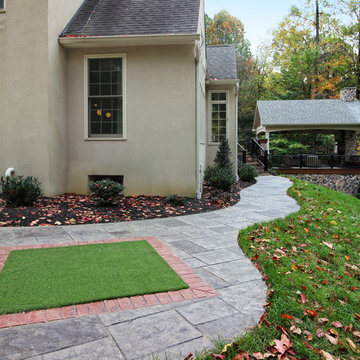
Projects like this don’t happen overnight, nor do they happen single handedly. And knowing all the hours spent planning & executing the build with pride & detail makes the “Wow Factor” even greater for us. We were able to transform this backyard into a grand expanse of lovely, usable, and inviting space; from the outdoor kitchen & bar on the upper deck – to the warm fireplace and comfy couches in the porch, there is plenty of room to kick back and enjoy the day. Using a combination of materials and timeless colors, it creates the feeling that this new addition has been here since the beginning & aged perfectly. Not shown but included in the design; a storage room under the full length of the porch, a stamped concrete walkway leading to the driveway, and a private “pitch & putt” green to practice the perfect swing.
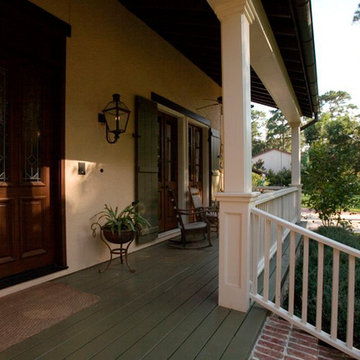
Walter Arias
Inspiration for a mid-sized front porch remodel in Houston with decking and a roof extension
Inspiration for a mid-sized front porch remodel in Houston with decking and a roof extension
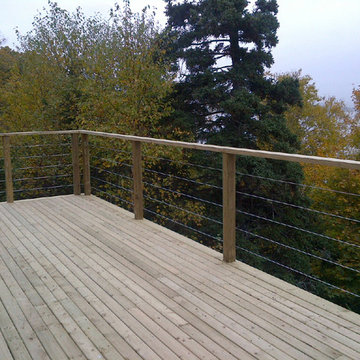
4x4 wood posts, double posts on the corners with a 2x4 Top Rail. The stainless steel cable is run through the posts even at the corners. As always, the railing lends itself to the spectacular views.
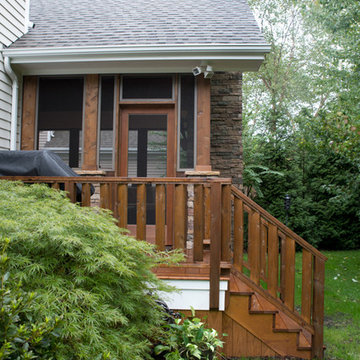
Evergreen Studio
This is an example of a mid-sized rustic screened-in back porch design in Charlotte with decking and a roof extension.
This is an example of a mid-sized rustic screened-in back porch design in Charlotte with decking and a roof extension.
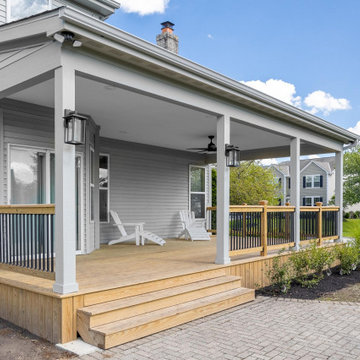
Sponsored
Hilliard, OH
Schedule a Free Consultation
Nova Design Build
Custom Premiere Design-Build Contractor | Hilliard, OH
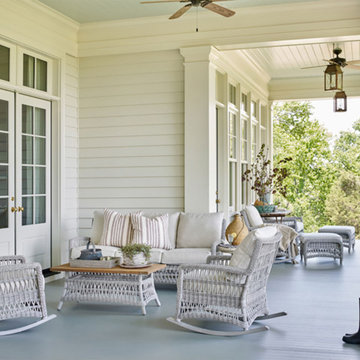
With a vision of a establishing a working farm and finding a bucolic locale for hosting their extended family, a retiring couple acquired 400 acres of gently rolling hills along the Duck River, approximately fifty miles from downtown Nashville. From there, they assembled a talented team of design professionals to reimagine the existing, historic 1800s farmhouse that sat on the property. Completed less than two years ago, the 9,000 sq.ft. home's elegant simplicity offered this family a timeless pastoral retreat - precisely what the owners had in mind. Take the tour with Huseby Homes, LLC on Houzz. http://ow.ly/9Ilj30lYe1J
Featured Lighting: http://ow.ly/Zw7c30lYe4y | http://ow.ly/omJ930lYe5k | http://ow.ly/fXhr30lYe6g | http://ow.ly/qmMa30lYe7m
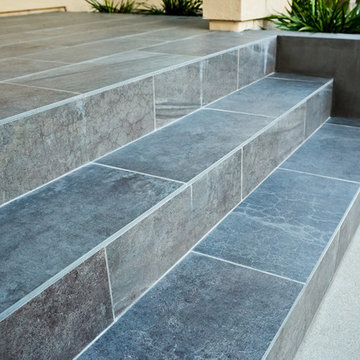
Installed by Lifescape Custom Landscaping, Inc.
Designed by Juanita Salisbury, LA
Kelsey Schweickert Photography
Mid-sized minimalist tile front porch idea in San Francisco
Mid-sized minimalist tile front porch idea in San Francisco
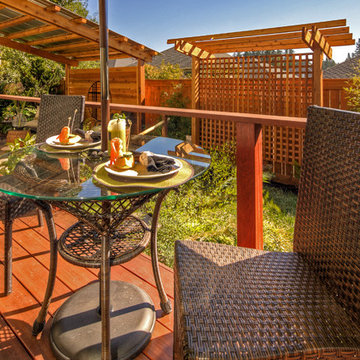
Bamboo water feature, brick patio, fire pit, Japanese garden, Japanese Tea Hut, Japanese water feature, lattice, metal roof, outdoor bench, outdoor dining, fire pit, tree grows up through deck, firepit stools, paver patio, privacy screens, trellis, hardscape patio, Tigerwood Deck, wood beam, wood deck, privacy screens, bubbler water feature, paver walkway
Porch Ideas

Sponsored
Columbus, OH
Hope Restoration & General Contracting
Columbus Design-Build, Kitchen & Bath Remodeling, Historic Renovations
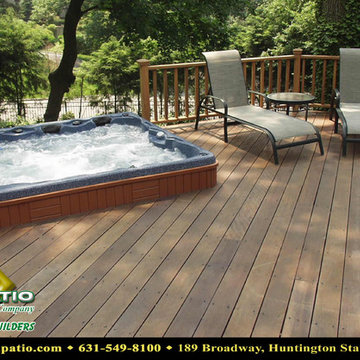
Deck and Patio Company www.deckandpatio.com
Elegant porch photo in New York
Elegant porch photo in New York
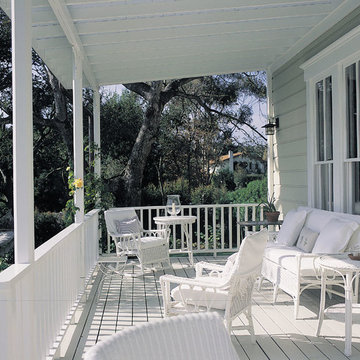
Mid-sized farmhouse front porch idea in Santa Barbara with decking and a roof extension
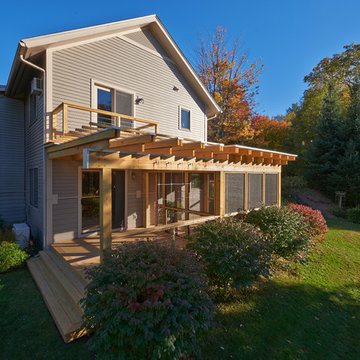
This is an example of a mid-sized modern screened-in side porch design in Burlington with a pergola.
200






