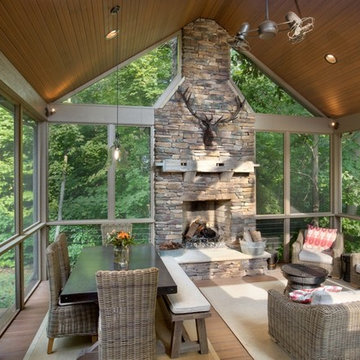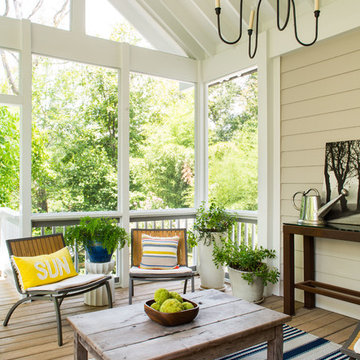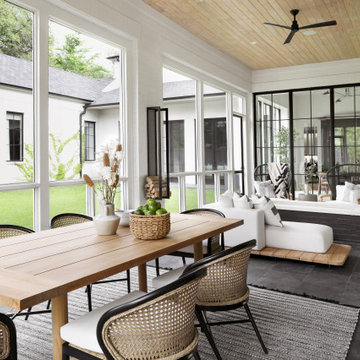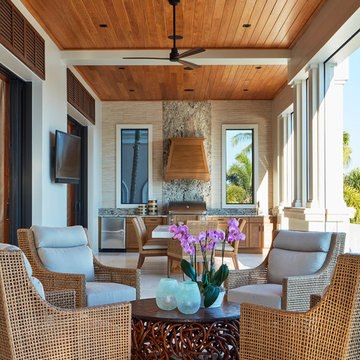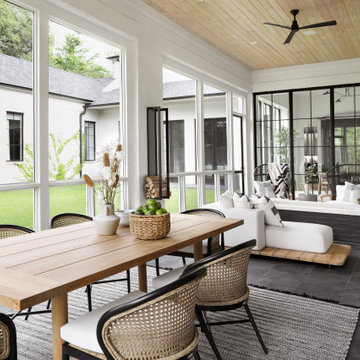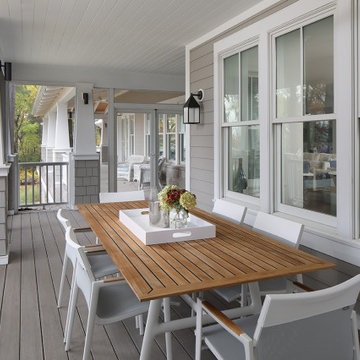Porch Ideas
Refine by:
Budget
Sort by:Popular Today
221 - 240 of 146,572 photos
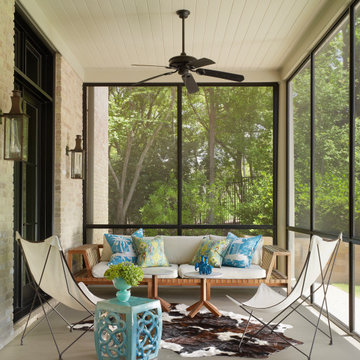
Screened porch. Painted porch floor. Photo by Stephen Karlisch
Transitional porch idea in Austin
Transitional porch idea in Austin
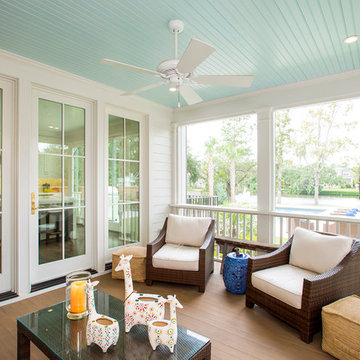
Photography: Jason Stemple
Inspiration for a small timeless screened-in back porch remodel in Charleston with decking and a roof extension
Inspiration for a small timeless screened-in back porch remodel in Charleston with decking and a roof extension
Find the right local pro for your project
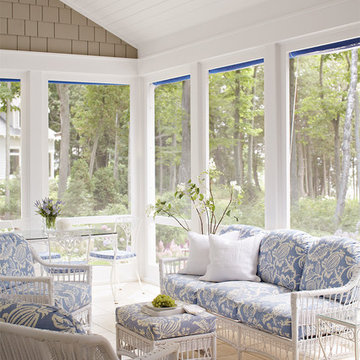
Architecture: Lakeside Development Company
Construction: Lakeside Development Company
Inspiration for a coastal tile screened-in porch remodel in Milwaukee with a roof extension
Inspiration for a coastal tile screened-in porch remodel in Milwaukee with a roof extension
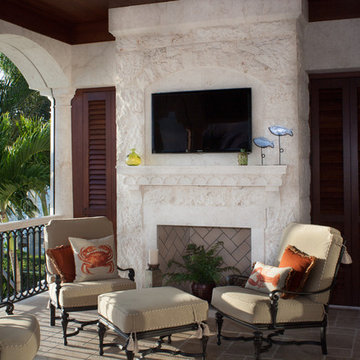
Outdoor living room railings with hand carved stone caps. Western red cedar cielings. Integrated storm shutters at columns.
Inspiration for a mediterranean porch remodel in Tampa with a fire pit
Inspiration for a mediterranean porch remodel in Tampa with a fire pit

Sponsored
Columbus, OH
Hope Restoration & General Contracting
Columbus Design-Build, Kitchen & Bath Remodeling, Historic Renovations
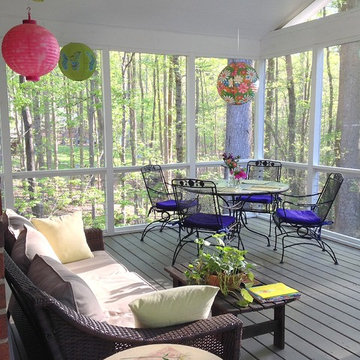
DeCocco Design created a screened porch that quickly became the favorite room in the house. Stainless cable railings are low maintenance and do not obstruct the view as wooden railings do. The sofa is long enough for nap--or even nighttime sleeping! Dimmable fluorescent lighting is energy efficient, a ceiling fan helps out on hot and humid days extra electrical outlets ensure that the family can entertain in the room with ease. And the colorful paper lanterns are just fun!
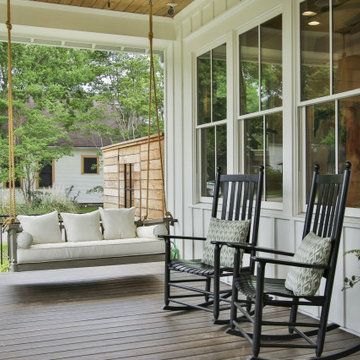
This is an example of a cottage porch design in Houston with decking and a roof extension.
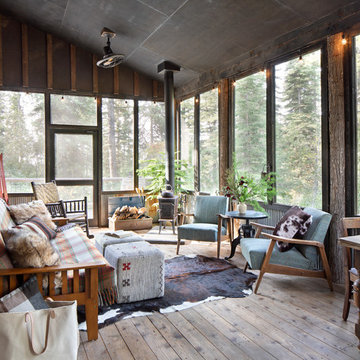
Gibeon Photography
This is an example of a rustic screened-in side porch design in Other with decking and a roof extension.
This is an example of a rustic screened-in side porch design in Other with decking and a roof extension.
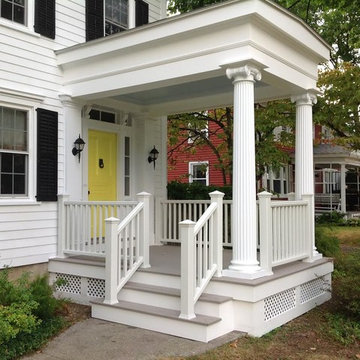
all composite maintenance free front porch on a 1860’s home
Mid-sized classic front porch idea in New York with decking and a roof extension
Mid-sized classic front porch idea in New York with decking and a roof extension
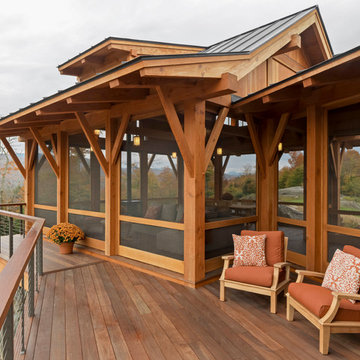
Photo Credit: Susan Teare
This is an example of a rustic screened-in porch design in Burlington.
This is an example of a rustic screened-in porch design in Burlington.
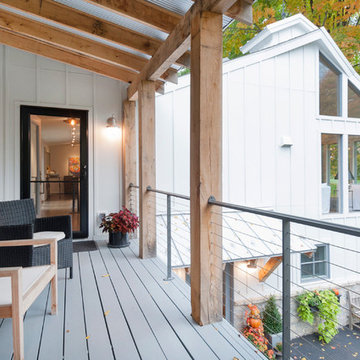
Sponsored
Westerville, OH
T. Walton Carr, Architects
Franklin County's Preferred Architectural Firm | Best of Houzz Winner

Photography: Jason Stemple
Inspiration for a large coastal screened-in porch remodel in Charleston with a roof extension
Inspiration for a large coastal screened-in porch remodel in Charleston with a roof extension
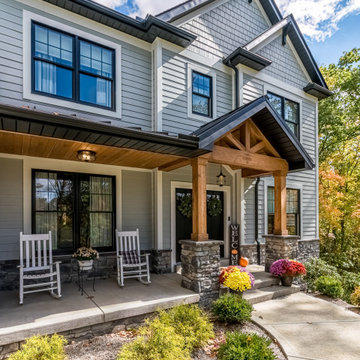
front porch
Large arts and crafts concrete front porch idea in Other with a roof extension
Large arts and crafts concrete front porch idea in Other with a roof extension
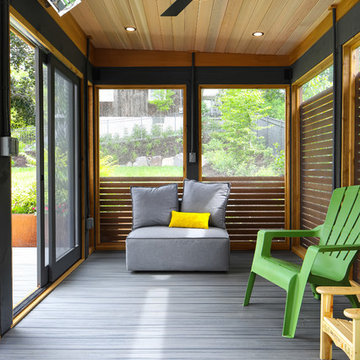
This modern home, near Cedar Lake, built in 1900, was originally a corner store. A massive conversion transformed the home into a spacious, multi-level residence in the 1990’s.
However, the home’s lot was unusually steep and overgrown with vegetation. In addition, there were concerns about soil erosion and water intrusion to the house. The homeowners wanted to resolve these issues and create a much more useable outdoor area for family and pets.
Castle, in conjunction with Field Outdoor Spaces, designed and built a large deck area in the back yard of the home, which includes a detached screen porch and a bar & grill area under a cedar pergola.
The previous, small deck was demolished and the sliding door replaced with a window. A new glass sliding door was inserted along a perpendicular wall to connect the home’s interior kitchen to the backyard oasis.
The screen house doors are made from six custom screen panels, attached to a top mount, soft-close track. Inside the screen porch, a patio heater allows the family to enjoy this space much of the year.
Concrete was the material chosen for the outdoor countertops, to ensure it lasts several years in Minnesota’s always-changing climate.
Trex decking was used throughout, along with red cedar porch, pergola and privacy lattice detailing.
The front entry of the home was also updated to include a large, open porch with access to the newly landscaped yard. Cable railings from Loftus Iron add to the contemporary style of the home, including a gate feature at the top of the front steps to contain the family pets when they’re let out into the yard.
Tour this project in person, September 28 – 29, during the 2019 Castle Home Tour!
Porch Ideas
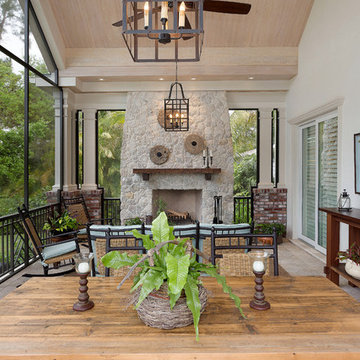
Siesta Key Low Country covered, screened-in porch with fireplace and dining area overlooking the backyard and waterfront.
This is a very well detailed custom home on a smaller scale, measuring only 3,000 sf under a/c. Every element of the home was designed by some of Sarasota's top architects, landscape architects and interior designers. One of the highlighted features are the true cypress timber beams that span the great room. These are not faux box beams but true timbers. Another awesome design feature is the outdoor living room boasting 20' pitched ceilings and a 37' tall chimney made of true boulders stacked over the course of 1 month.
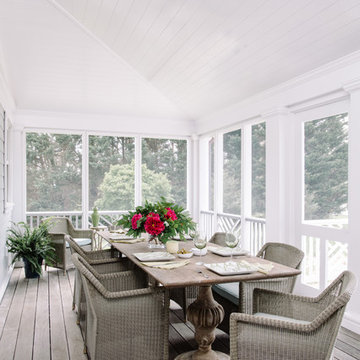
Beach style screened-in porch idea in DC Metro with decking and a roof extension
12






