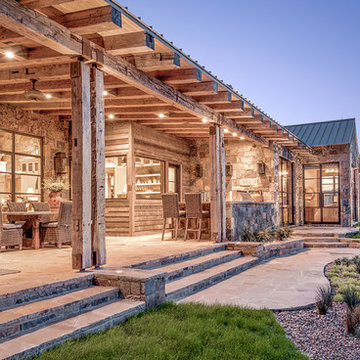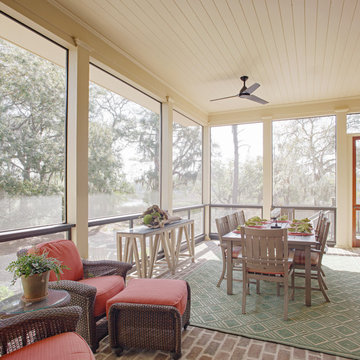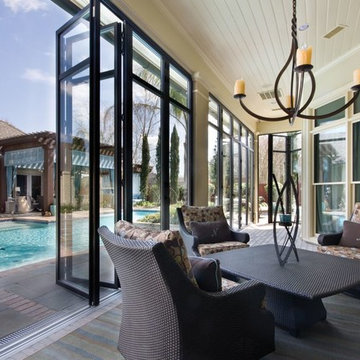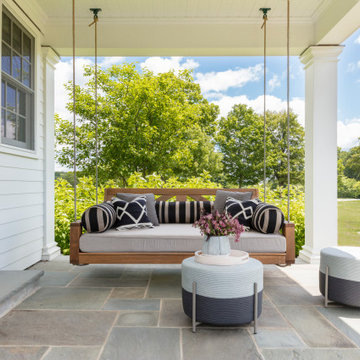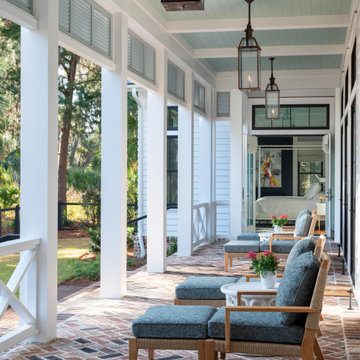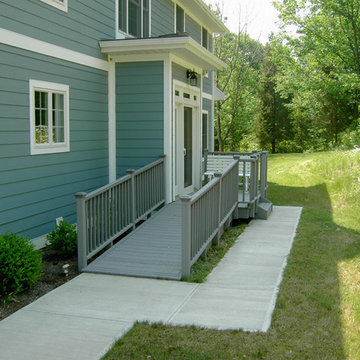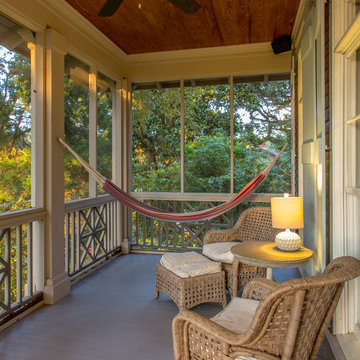Porch Ideas
Refine by:
Budget
Sort by:Popular Today
1101 - 1120 of 146,527 photos
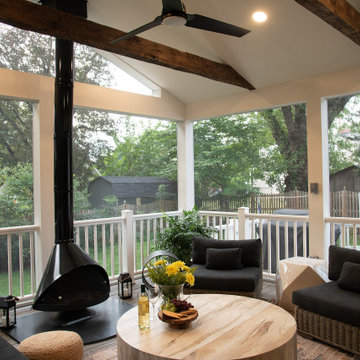
A cozy screened in porch retreat with modern finishes and rustic elements. Reclaimed solid wood beam act as collar ties and accentuate the vaulted ceiling. A fun wood-burning fireplace adds to the ambiance and takes the chill off on cool spring or autumn evenings.
Dining al fresco overlooking the Green River Reservoir. Natural finish on pine V groove planks. Custom windows and screens.
Large mountain style screened-in back porch idea in Burlington with decking and a roof extension
Large mountain style screened-in back porch idea in Burlington with decking and a roof extension
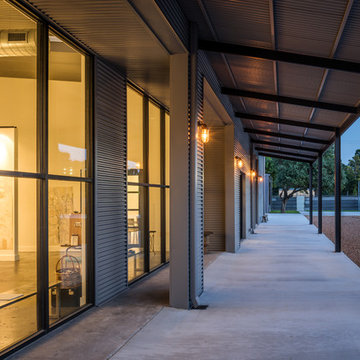
This project encompasses the renovation of two aging metal warehouses located on an acre just North of the 610 loop. The larger warehouse, previously an auto body shop, measures 6000 square feet and will contain a residence, art studio, and garage. A light well puncturing the middle of the main residence brightens the core of the deep building. The over-sized roof opening washes light down three masonry walls that define the light well and divide the public and private realms of the residence. The interior of the light well is conceived as a serene place of reflection while providing ample natural light into the Master Bedroom. Large windows infill the previous garage door openings and are shaded by a generous steel canopy as well as a new evergreen tree court to the west. Adjacent, a 1200 sf building is reconfigured for a guest or visiting artist residence and studio with a shared outdoor patio for entertaining. Photo by Peter Molick, Art by Karin Broker
Find the right local pro for your project
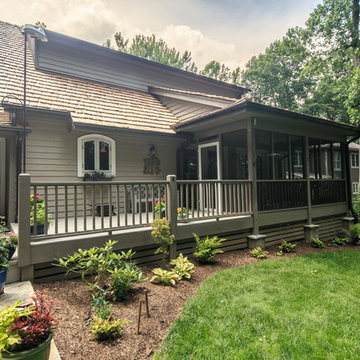
Inspiration for a large country screened-in back porch remodel in Charlotte with decking and a roof extension
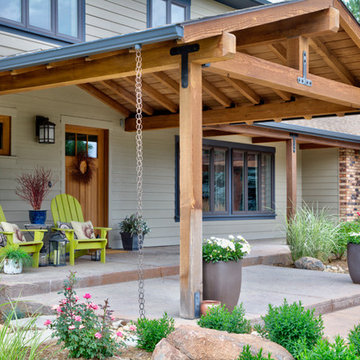
This is an example of a large rustic concrete front porch design in Denver with a roof extension.
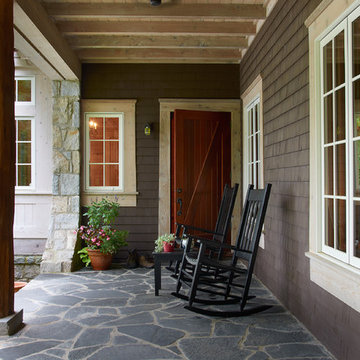
The columns were made from trees we cut while grading the site for the home.
Photography by Gil Stose
Inspiration for a mid-sized cottage stone front porch remodel in Other with a roof extension
Inspiration for a mid-sized cottage stone front porch remodel in Other with a roof extension

The interior details are simple, elegant, and are understated to display fine craftsmanship throughout the home. The design and finishes are not pretentious - but exactly what you would expect to find in an accomplished Maine artist’s home. Each piece of artwork carefully informed the selections that would highlight the art and contribute to the personality of each space.
© Darren Setlow Photography
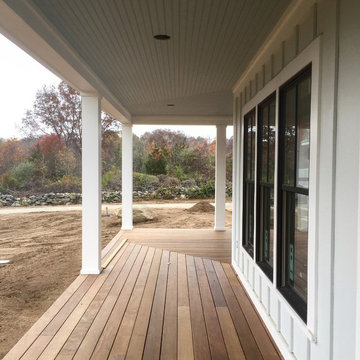
Front porch. Ipe decking and Marvin Integrity windows.
Inspiration for a mid-sized cottage front porch remodel in Other with decking and a roof extension
Inspiration for a mid-sized cottage front porch remodel in Other with decking and a roof extension
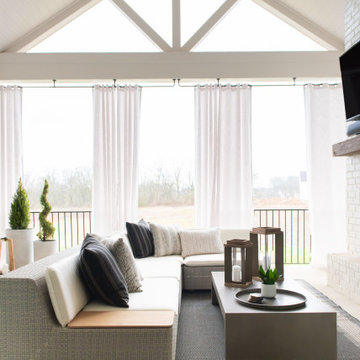
Inspiration for a transitional metal railing porch remodel in Nashville with a roof extension
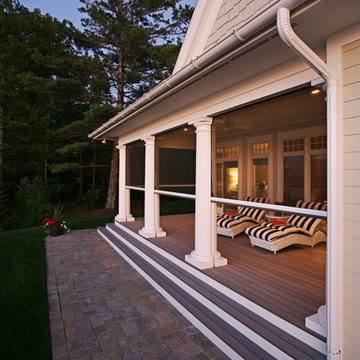
An award-winning Lake Michigan lakefront retreat, designed by Visbeen Architects, Inc. and built by Insignia Homes in 2011.
It won the Best Overall Home, Detroit Home Design Awards 2011 and features a large porch equipped with Phantom`s Executive motorized retractable screens, coupled with an expansive outdoor deck, to make outdoor entertaining a breeze.
The screens' tracks, recessed into the porch columns, enable the screens to stay completely out of sight until needed.
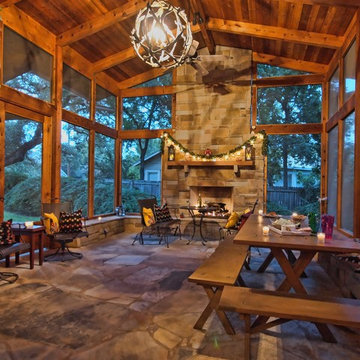
New screened porch added to old Austin home. Outdoor gas fireplace.
This is an example of a mid-sized rustic stone side porch design in Austin with a fire pit and a roof extension.
This is an example of a mid-sized rustic stone side porch design in Austin with a fire pit and a roof extension.
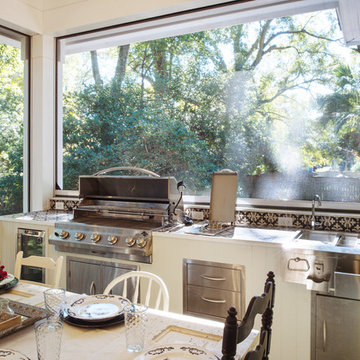
Jacksons Grill outdoor BBQ, Phantom Screens motorized retractable screens.
Photo credit: Revival Arts Photography
Arts and crafts screened-in back porch photo in Miami
Arts and crafts screened-in back porch photo in Miami
Porch Ideas

Classic Southern style home paired with traditional French Quarter Lanterns. The white siding, wood doors, and metal roof are complemented well with the copper gas lanterns.
56






