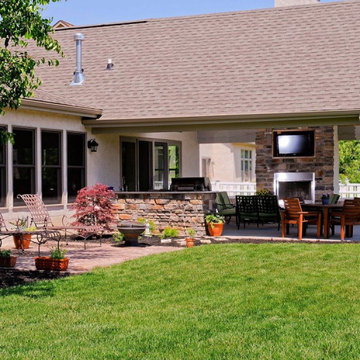Home Design Ideas

Example of a large transitional l-shaped light wood floor and beige floor eat-in kitchen design in Salt Lake City with an undermount sink, shaker cabinets, quartz countertops, white backsplash, porcelain backsplash, stainless steel appliances, two islands and light wood cabinets

Inspiration for a large french country brick floor and gray floor mudroom remodel in Denver with gray walls

Living room - large traditional formal and enclosed medium tone wood floor and gray floor living room idea in Other with beige walls, a standard fireplace, a stone fireplace and no tv
Find the right local pro for your project

Inspiration for a timeless master marble tile marble floor and gray floor bathroom remodel in Columbus with beaded inset cabinets, white cabinets, gray walls, an undermount sink, marble countertops and a hinged shower door
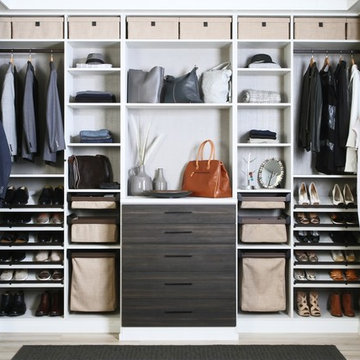
Walk-in closet - contemporary gender-neutral light wood floor and beige floor walk-in closet idea in Dallas with open cabinets and brown cabinets

Example of a cottage brick floor and red floor mudroom design in Boston with gray walls

Rob Karosis: Photographer
Utility room - large traditional u-shaped ceramic tile and gray floor utility room idea in Bridgeport with shaker cabinets, white cabinets, white walls and a side-by-side washer/dryer
Utility room - large traditional u-shaped ceramic tile and gray floor utility room idea in Bridgeport with shaker cabinets, white cabinets, white walls and a side-by-side washer/dryer
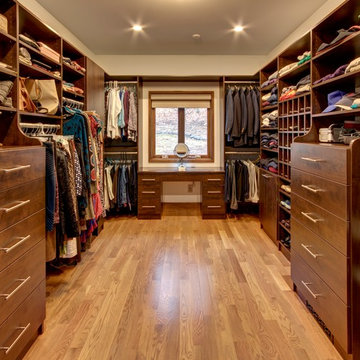
Large walk in closet with makeup built in, shoe storage, necklace cabinet, drawer hutch built ins and more.
Photos by Denis
Large elegant gender-neutral medium tone wood floor and beige floor walk-in closet photo in Other with flat-panel cabinets and dark wood cabinets
Large elegant gender-neutral medium tone wood floor and beige floor walk-in closet photo in Other with flat-panel cabinets and dark wood cabinets

Photography: Morgan Howarth. Landscape Architect: Howard Cohen, Surrounds Inc.
Large elegant backyard concrete paver and rectangular lap pool house photo in DC Metro
Large elegant backyard concrete paver and rectangular lap pool house photo in DC Metro
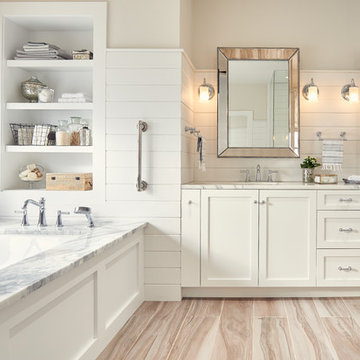
Stickley door style in Maple with Arctic White paint.
Large elegant master white tile brown floor and light wood floor bathroom photo in Other with shaker cabinets, white cabinets, an undermount tub, marble countertops, white walls and an undermount sink
Large elegant master white tile brown floor and light wood floor bathroom photo in Other with shaker cabinets, white cabinets, an undermount tub, marble countertops, white walls and an undermount sink
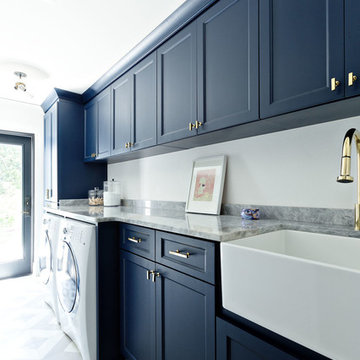
Tuscan single-wall laundry room photo in Orange County with a farmhouse sink, shaker cabinets, marble countertops, white walls, a side-by-side washer/dryer and gray countertops
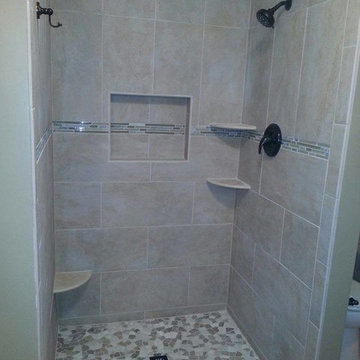
Inspiration for a mid-sized timeless master beige tile and ceramic tile bathroom remodel in San Diego with beige walls

Vanity, mirror frame and wall cabinets: Studio Dearborn. Faucet and hardware: Waterworks. Subway tile: Waterworks Cottage in Shale. Drawer pulls: Emtek. Marble: Calcatta gold. Window shades: horizonshades.com. Photography, Adam Kane Macchia.
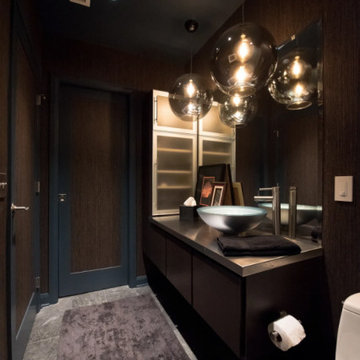
Sponsored
Columbus, OH
Daniel Russo Home
Premier Interior Design Team Transforming Spaces in Franklin County
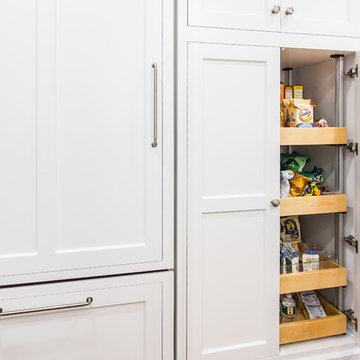
Kath & Keith Photography
Mid-sized elegant u-shaped dark wood floor kitchen pantry photo in Boston with an undermount sink, shaker cabinets, stainless steel appliances, an island, white cabinets, granite countertops, beige backsplash and porcelain backsplash
Mid-sized elegant u-shaped dark wood floor kitchen pantry photo in Boston with an undermount sink, shaker cabinets, stainless steel appliances, an island, white cabinets, granite countertops, beige backsplash and porcelain backsplash

Alex Kotlik Photography
Large country u-shaped medium tone wood floor eat-in kitchen photo in New York with a farmhouse sink, shaker cabinets, white cabinets, granite countertops, white backsplash, ceramic backsplash, stainless steel appliances and an island
Large country u-shaped medium tone wood floor eat-in kitchen photo in New York with a farmhouse sink, shaker cabinets, white cabinets, granite countertops, white backsplash, ceramic backsplash, stainless steel appliances and an island

Example of a cottage l-shaped kitchen design in Sacramento with an integrated sink, flat-panel cabinets, white cabinets, wood countertops, white backsplash, subway tile backsplash, stainless steel appliances and an island
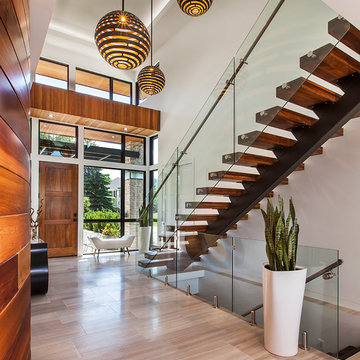
Large trendy entryway photo in Detroit with a medium wood front door and beige walls
Home Design Ideas
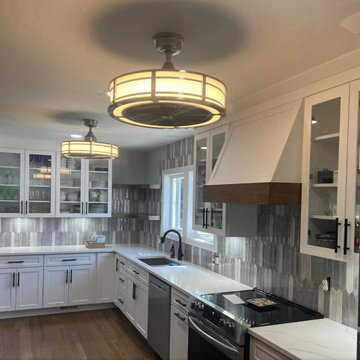
Sponsored
Galena
Castle Wood Carpentry, Inc
Custom Craftsmanship & Construction Solutions in Franklin County

Example of a large transitional u-shaped dark wood floor and brown floor eat-in kitchen design in Los Angeles with an island, a farmhouse sink, shaker cabinets, white cabinets, gray backsplash, stainless steel appliances, gray countertops and marble countertops

Large minimalist concrete paver screened-in back porch photo in Dallas with a roof extension
163

























