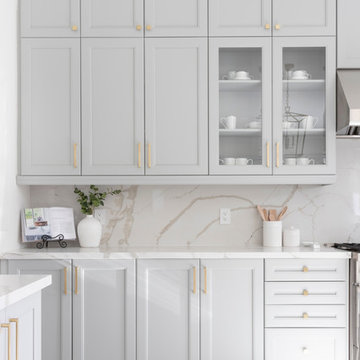Home Design Ideas

Shoberg Homes- Contractor
Studio Seiders - Interior Design
Ryann Ford Photography, LLC
Contemporary gray one-story stone house exterior idea in Austin with a hip roof
Contemporary gray one-story stone house exterior idea in Austin with a hip roof

Spacecrafting
Living room - mid-sized transitional open concept dark wood floor living room idea in Minneapolis with gray walls, a standard fireplace, a tile fireplace and a media wall
Living room - mid-sized transitional open concept dark wood floor living room idea in Minneapolis with gray walls, a standard fireplace, a tile fireplace and a media wall

Built-In breakfast nook/seating area for family meals.
Photos by Chris Veith
Example of a mid-sized transitional galley medium tone wood floor and brown floor eat-in kitchen design in New York with an undermount sink, beaded inset cabinets, white cabinets, quartzite countertops, white backsplash, mosaic tile backsplash, stainless steel appliances, an island and white countertops
Example of a mid-sized transitional galley medium tone wood floor and brown floor eat-in kitchen design in New York with an undermount sink, beaded inset cabinets, white cabinets, quartzite countertops, white backsplash, mosaic tile backsplash, stainless steel appliances, an island and white countertops
Find the right local pro for your project

The small 1950’s ranch home was featured on HGTV’s House Hunters Renovation. The episode (Season 14, Episode 9) is called: "Flying into a Renovation". Please check out The Colorado Nest for more details along with Before and After photos.
Photos by Sara Yoder.
FEATURED IN:
Fine Homebuilding

Photo by Emily Kennedy Photo
Powder room - small cottage light wood floor and beige floor powder room idea in Chicago with open cabinets, dark wood cabinets, a two-piece toilet, white walls, a vessel sink, wood countertops and brown countertops
Powder room - small cottage light wood floor and beige floor powder room idea in Chicago with open cabinets, dark wood cabinets, a two-piece toilet, white walls, a vessel sink, wood countertops and brown countertops

Farmhouse galley medium tone wood floor and brown floor utility room photo in Atlanta with recessed-panel cabinets, white cabinets, white walls, a side-by-side washer/dryer and gray countertops

Example of a transitional master white tile white floor bathroom design in Tampa with recessed-panel cabinets, dark wood cabinets, gray walls, an undermount sink and a hinged shower door

Dedicated laundry room - small transitional single-wall porcelain tile and brown floor dedicated laundry room idea in Raleigh with flat-panel cabinets, dark wood cabinets, quartz countertops, a stacked washer/dryer and white countertops
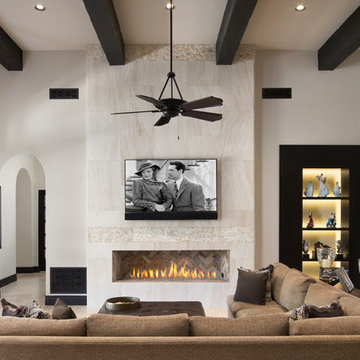
Inspiration for a mediterranean beige floor living room remodel in Phoenix with white walls, a ribbon fireplace, a tile fireplace and a wall-mounted tv

Staircase - coastal carpeted u-shaped wood railing staircase idea in Manchester with carpeted risers

Small Bedroom decorating ideas! Interior Designer Rebecca Robeson began this Bedroom remodel with Benjamin Moore's 2017 color of the year… “Shadow” 2117-30
Rebecca wanted a bold statement color for this small Bedroom. Something that would say WOW. Her next step was to find a bold statement piece of art to create the color palette for the rest of the room. From the art piece came bedding choices, a fabulous over-died antique area rug (Aja Rugs) randomly collected throw pillows and furniture pieces that would provide a comfortable Bedroom but not fill the space unnecessarily. Rebecca had white linen, custom window treatments made and chose white bedding to ground the space, keeping it light and airy. Playing up the 13' concrete ceilings, Rebecca used modern light fixtures with white shades to pop off the purple wall creating an exciting first... and lasting, impression!
Black Whale Lighting
Photos by Ryan Garvin Photography

Photography by Laura Hull.
Inspiration for a large timeless single-wall ceramic tile and multicolored floor laundry room remodel in San Francisco with a farmhouse sink, shaker cabinets, blue cabinets, white walls, a side-by-side washer/dryer, quartzite countertops and white countertops
Inspiration for a large timeless single-wall ceramic tile and multicolored floor laundry room remodel in San Francisco with a farmhouse sink, shaker cabinets, blue cabinets, white walls, a side-by-side washer/dryer, quartzite countertops and white countertops
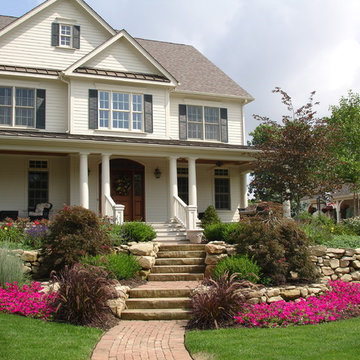
Sponsored
Columbus, OH
Free consultation for landscape design!
Peabody Landscape Group
Franklin County's Reliable Landscape Design & Contracting

Photography: RockinMedia.
This gorgeous new-build in Cherry Hills Village has a spacious floor plan with a warm mix of rustic and transitional style, a perfect complement to its Colorado backdrop.
Kitchen cabinets: Crystal Cabinets, Tahoe door style, Sunwashed Grey stain with VanDyke Brown highlight on quarter-sawn oak.
Cabinet design by Caitrin McIlvain, BKC Kitchen and Bath, in partnership with ReConstruct. Inc.

Example of a large beach style open concept light wood floor family room design in New York with white walls, a standard fireplace, a wall-mounted tv and a tile fireplace

An Indoor Lady
Huge trendy l-shaped light wood floor eat-in kitchen photo in Austin with a single-bowl sink, flat-panel cabinets, medium tone wood cabinets, quartzite countertops, white backsplash, stone slab backsplash, stainless steel appliances, an island and white countertops
Huge trendy l-shaped light wood floor eat-in kitchen photo in Austin with a single-bowl sink, flat-panel cabinets, medium tone wood cabinets, quartzite countertops, white backsplash, stone slab backsplash, stainless steel appliances, an island and white countertops
Home Design Ideas

2018 Artisan Home Tour
Photo: LandMark Photography
Builder: City Homes, LLC
Inspiration for a coastal formal light wood floor living room remodel in Minneapolis with gray walls, a standard fireplace and a tile fireplace
Inspiration for a coastal formal light wood floor living room remodel in Minneapolis with gray walls, a standard fireplace and a tile fireplace
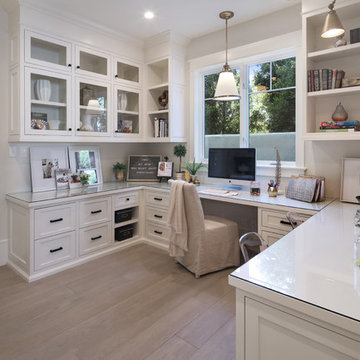
Jeri Koegel
Example of a transitional built-in desk medium tone wood floor and brown floor study room design in Orange County with gray walls
Example of a transitional built-in desk medium tone wood floor and brown floor study room design in Orange County with gray walls
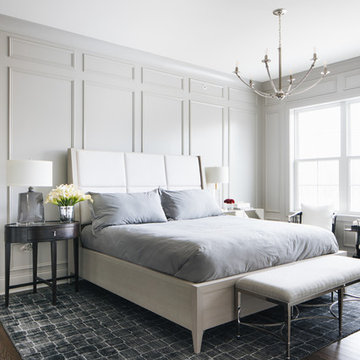
Example of a transitional dark wood floor and brown floor bedroom design in Chicago with gray walls
4600


























