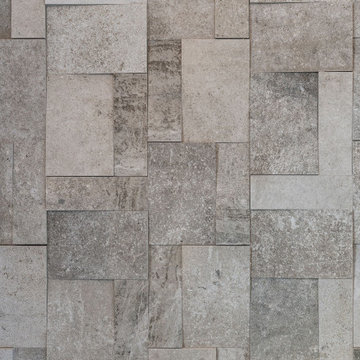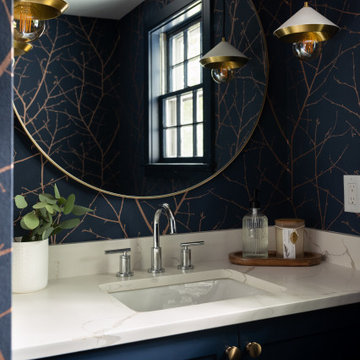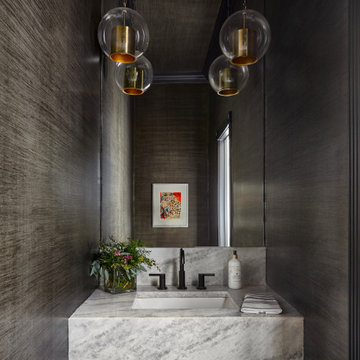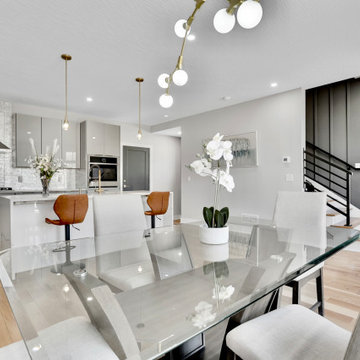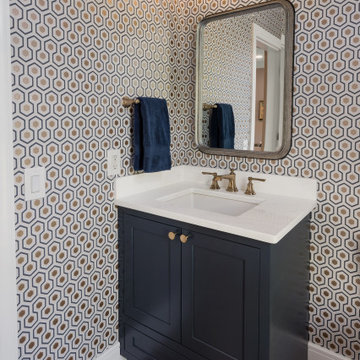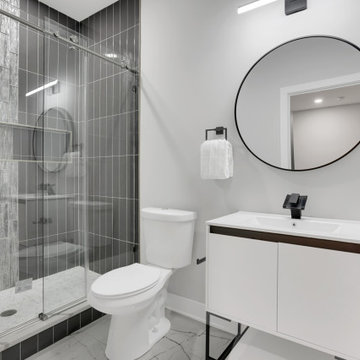Powder Room Ideas
Refine by:
Budget
Sort by:Popular Today
3341 - 3360 of 179,622 photos
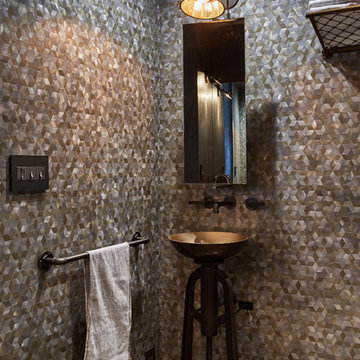
Powder room bath in Toy factory loft space, features original concrete floors, a bronze vessel sink with an industrial pedestal base, Iron Pipe Faucetry and Hardware, and a vintage metal shelf
Dan Arnold Photo
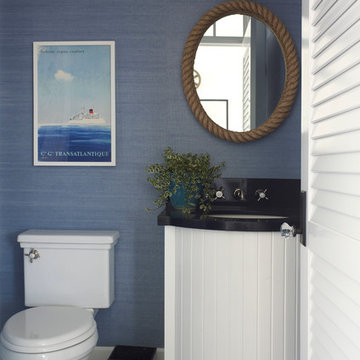
Powder room - small coastal black and white tile marble floor powder room idea in San Diego with an undermount sink, white cabinets, quartz countertops, blue walls and a two-piece toilet
Find the right local pro for your project

Powder room - mid-sized cottage slate floor, gray floor and shiplap wall powder room idea in Chicago with white walls, a trough sink, granite countertops, gray countertops and a floating vanity
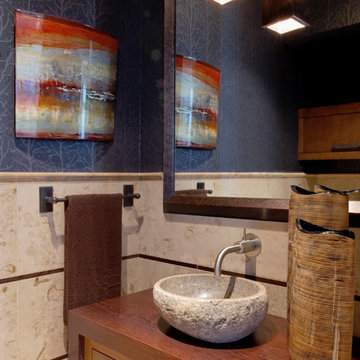
Jeffrey Bebee Photography
Example of a mid-sized trendy beige tile and stone tile powder room design in Omaha with a vessel sink, flat-panel cabinets, medium tone wood cabinets, wood countertops and blue walls
Example of a mid-sized trendy beige tile and stone tile powder room design in Omaha with a vessel sink, flat-panel cabinets, medium tone wood cabinets, wood countertops and blue walls
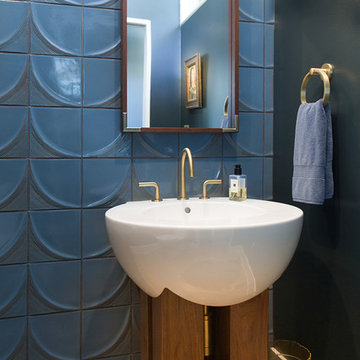
A small space can still make an impact. A portion of the former tub and shower area from the master bath was apportioned to create a powder room for guests. Decorative wall tile from Ann Sacks spans floor to ceiling. The magnificent sink was purchased from Duravit, and the legs were custom built, adding beauty and warmth.
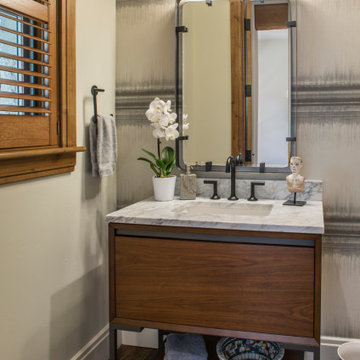
The Powder Bath renovation features a new vanity + plumbing fixtures, mirror, lighting, wallcovering, paint and bathroom accessories.
Powder room - small transitional brown floor and dark wood floor powder room idea in Other with furniture-like cabinets, gray walls, an undermount sink, marble countertops, white countertops and medium tone wood cabinets
Powder room - small transitional brown floor and dark wood floor powder room idea in Other with furniture-like cabinets, gray walls, an undermount sink, marble countertops, white countertops and medium tone wood cabinets
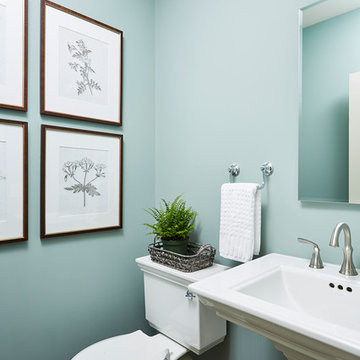
Designer: Laura Engen Interior Design
Architectural Designer: Will Spencer Studio
Builder: Reuter Walton Residential
Photographer: Alyssa Lee Photography
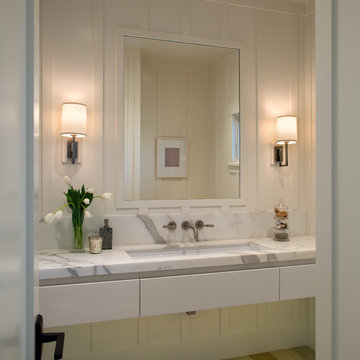
Coronado, CA
The Alameda Residence is situated on a relatively large, yet unusually shaped lot for the beachside community of Coronado, California. The orientation of the “L” shaped main home and linear shaped guest house and covered patio create a large, open courtyard central to the plan. The majority of the spaces in the home are designed to engage the courtyard, lending a sense of openness and light to the home. The aesthetics take inspiration from the simple, clean lines of a traditional “A-frame” barn, intermixed with sleek, minimal detailing that gives the home a contemporary flair. The interior and exterior materials and colors reflect the bright, vibrant hues and textures of the seaside locale.
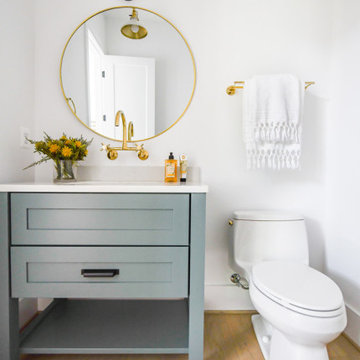
This modern farmhouse showcases our studio’s signature style of uniting California-cool style with Midwestern traditional. Double islands in the kitchen offer loads of counter space and can function as dining and workstations. The black-and-white palette lends a modern vibe to the setup. A sleek bar adjacent to the kitchen flaunts open shelves and wooden cabinetry that allows for stylish entertaining. While warmer hues are used in the living areas and kitchen, the bathrooms are a picture of tranquility with colorful cabinetry and a calming ambiance created with elegant fixtures and decor.
---
Project designed by Pasadena interior design studio Amy Peltier Interior Design & Home. They serve Pasadena, Bradbury, South Pasadena, San Marino, La Canada Flintridge, Altadena, Monrovia, Sierra Madre, Los Angeles, as well as surrounding areas.
---
For more about Amy Peltier Interior Design & Home, click here: https://peltierinteriors.com/
To learn more about this project, click here:
https://peltierinteriors.com/portfolio/modern-elegant-farmhouse-interior-design-vienna/

Sponsored
Galena
Castle Wood Carpentry, Inc
Custom Craftsmanship & Construction Solutions in Franklin County
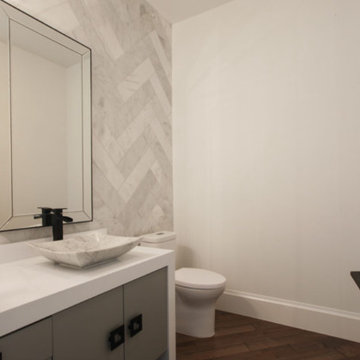
Powder bath- calacatta marble installed in herringbone pattern on back accent wall, 3" Caesarstone waterfall edge countertop, calacatta marble vessel sink, matte black waterfall vessel faucet, cabinets in dove grey with 3" square square cabinet pulls, wood floors on a diagonal,

Inspiration for a 1950s black floor and wallpaper powder room remodel in Los Angeles with flat-panel cabinets, dark wood cabinets, a two-piece toilet, white walls, a console sink, white countertops and a built-in vanity
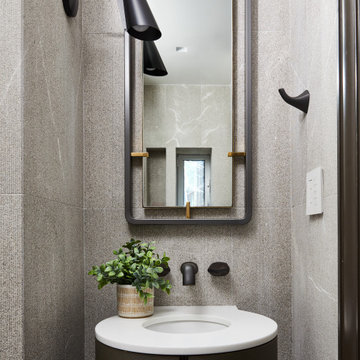
Trendy gray tile powder room photo in New York with flat-panel cabinets, dark wood cabinets, an undermount sink and white countertops
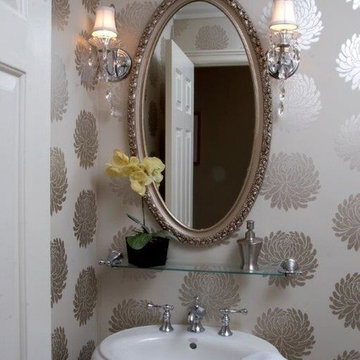
A powder room one would be reluctant to leave. Exuding luxury with rose gold chrysanthemum prints on the wallpaper and vanity mirror. Overall creating a feel of luxury meeting comfort in a small space.
Powder Room Ideas
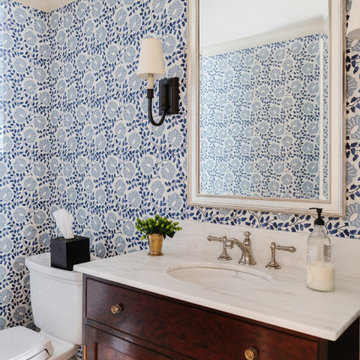
Example of a classic wallpaper powder room design in Boston with dark wood cabinets, a one-piece toilet, blue walls and white countertops
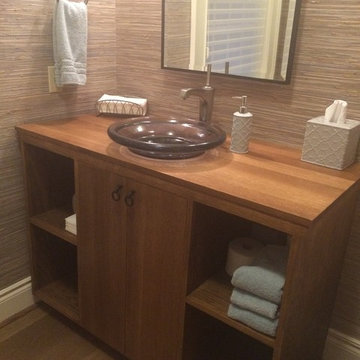
southwick const inc
Example of a mid-sized classic beige tile and ceramic tile medium tone wood floor and brown floor powder room design in Boston with medium tone wood cabinets, a one-piece toilet, a vessel sink, wood countertops, open cabinets and beige walls
Example of a mid-sized classic beige tile and ceramic tile medium tone wood floor and brown floor powder room design in Boston with medium tone wood cabinets, a one-piece toilet, a vessel sink, wood countertops, open cabinets and beige walls
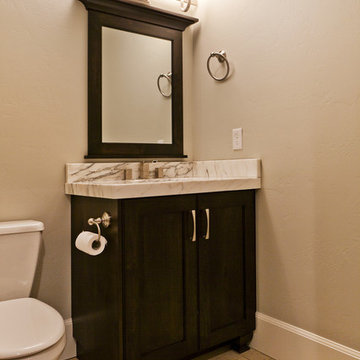
Element Homes
Example of a large classic limestone floor powder room design in Salt Lake City with shaker cabinets, dark wood cabinets, a two-piece toilet, gray walls, an undermount sink and marble countertops
Example of a large classic limestone floor powder room design in Salt Lake City with shaker cabinets, dark wood cabinets, a two-piece toilet, gray walls, an undermount sink and marble countertops
168






