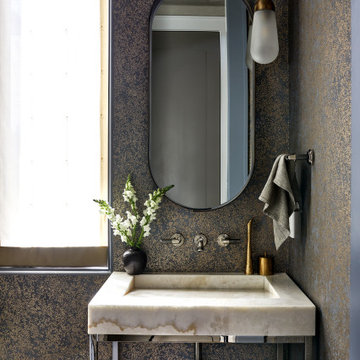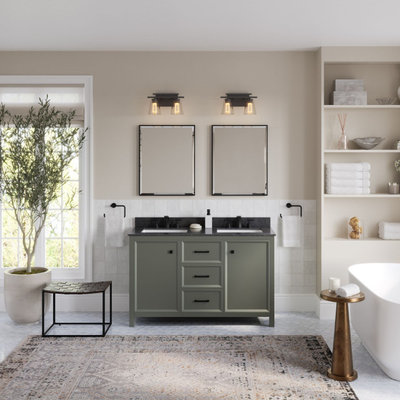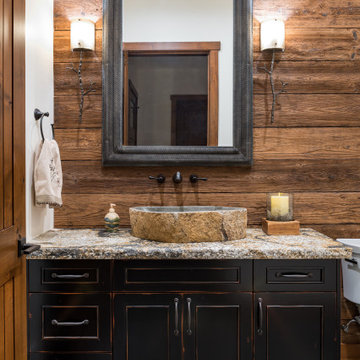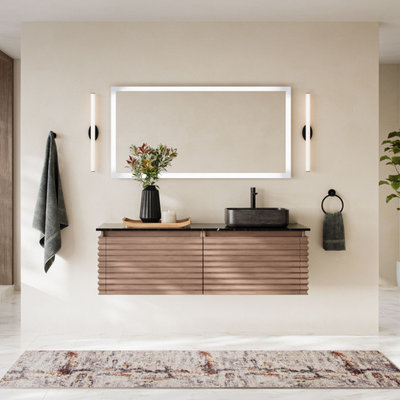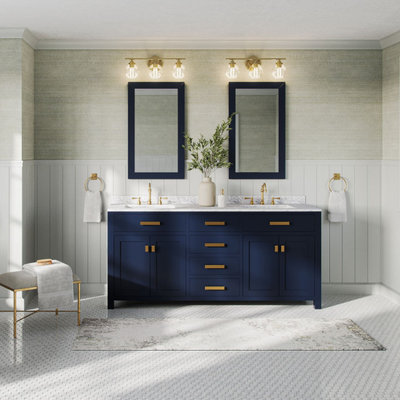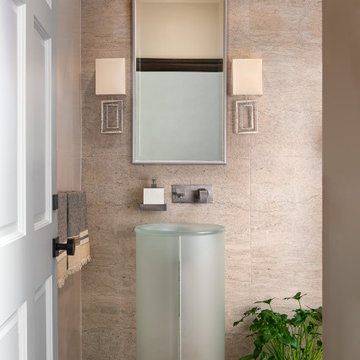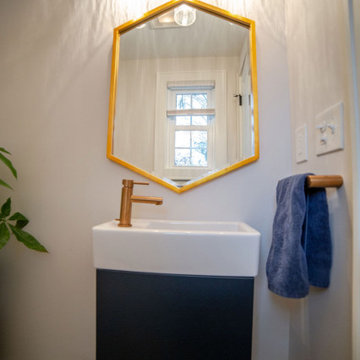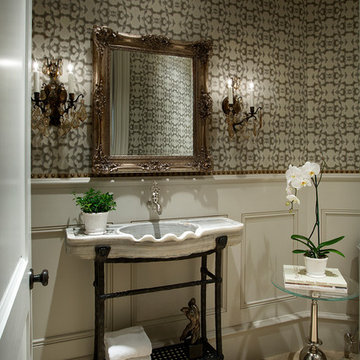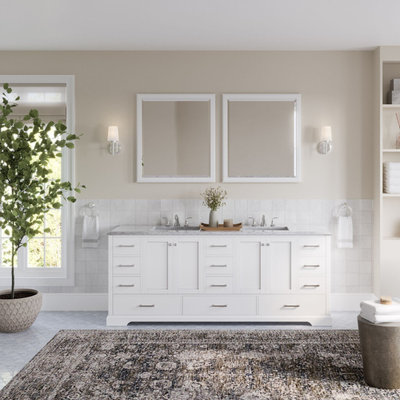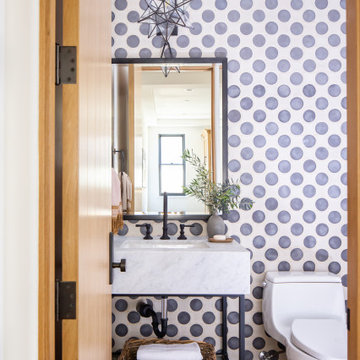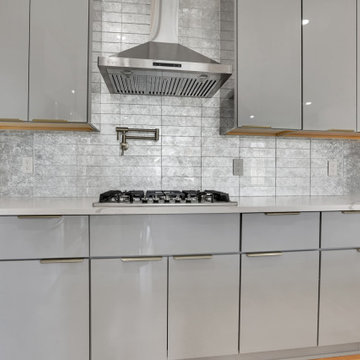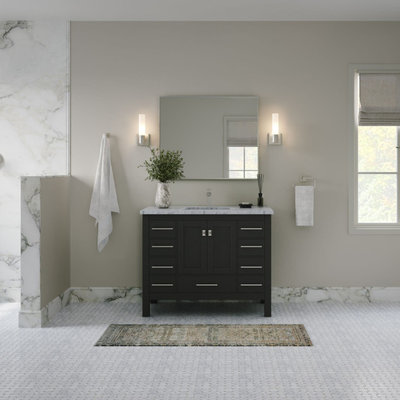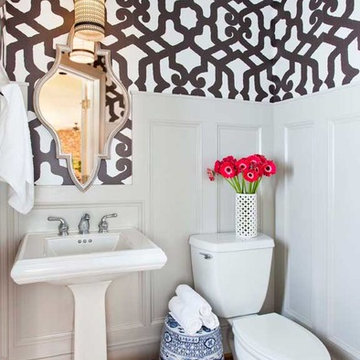Powder Room Ideas
Refine by:
Budget
Sort by:Popular Today
1101 - 1120 of 179,849 photos
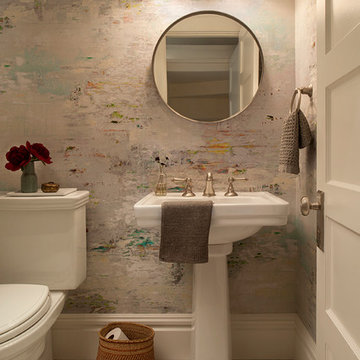
For this San Francisco family of five, RBD was hired to make the space unique and functional for three toddlers under the age of four, but to also maintain a sophisticated look. Wallpaper covers the Dining Room, Powder Room, Master Bathroom, and the inside of the Entry Closet for a fun treat each time it gets opened! With furnishings, lighting, window treatments, plants and accessories RBD transformed the home from mostly grays and whites to a space with personality and warmth.
With the partnership of Ted Boerner RBD helped design a custom television cabinet to conceal the TV and AV equipment in the living room. Across the way sits a kid-friendly blueberry leather sofa perfect for movie nights. Finally, a custom piece of art by Donna Walker was commissioned to tie the room together. In the dining room RBD worked around the client's existing teak table and paired it with Viennese Modernist Chairs in the manner of Oswald Haerdtl. Lastly a Jonathan Browning chandelier is paired with a Pinch sideboard and Anewall Wallpaper for casual sophistication.
Photography by: Sharon Risedorph
Find the right local pro for your project
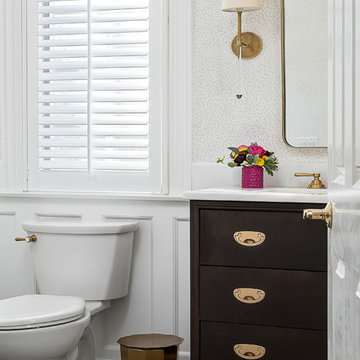
This beautiful transitional powder room with wainscot paneling and wallpaper was transformed from a 1990's raspberry pink and ornate room. The space now breathes and feels so much larger. The vanity was a custom piece using an old chest of drawers. We removed the feet and added the custom metal base. The original hardware was then painted to match the base.

This combination laundry/powder room smartly makes the most of a small space by stacking the washer and dryer and utilizing the leftover space with a tall linen cabinet.
The countertop shape was a compromise between floor/traffic area and additional counter space, which let both areas work as needed.
This home is located in a very small co-op apartment.

Sponsored
Galena
Castle Wood Carpentry, Inc
Custom Craftsmanship & Construction Solutions in Franklin County
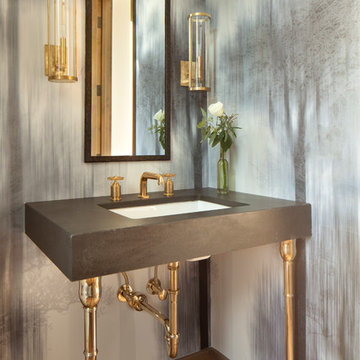
Mid-sized mountain style light wood floor powder room photo in Sacramento with an undermount sink, concrete countertops, gray countertops and multicolored walls

Example of a small mountain style light wood floor and brown floor powder room design in Chicago with raised-panel cabinets, gray walls, an undermount sink, dark wood cabinets, a two-piece toilet and solid surface countertops
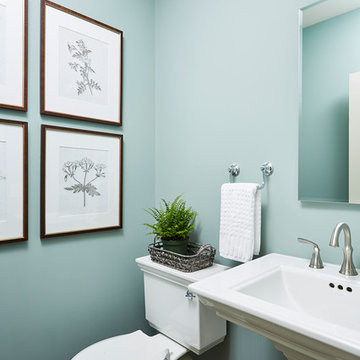
Designer: Laura Engen Interior Design
Architectural Designer: Will Spencer Studio
Builder: Reuter Walton Residential
Photographer: Alyssa Lee Photography

Graphic patterned wallpaper with white subway tile framing out room. White marble mitered countertop with furniture grade charcoal vanity.
Powder room - small transitional white tile and ceramic tile marble floor and white floor powder room idea in Austin with an undermount sink, marble countertops, white countertops, recessed-panel cabinets, black cabinets, a two-piece toilet and multicolored walls
Powder room - small transitional white tile and ceramic tile marble floor and white floor powder room idea in Austin with an undermount sink, marble countertops, white countertops, recessed-panel cabinets, black cabinets, a two-piece toilet and multicolored walls
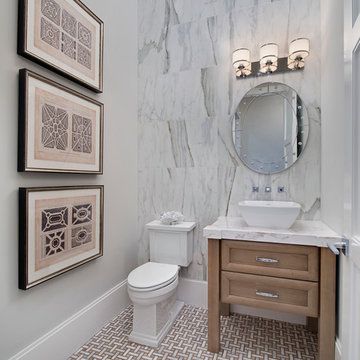
Giovanni Photography, Cinnabar Design for Pizzazz Interiors
Inspiration for a contemporary powder room remodel in Miami
Inspiration for a contemporary powder room remodel in Miami
Powder Room Ideas

Powder Room
Powder room - mid-sized modern gray tile, white tile and porcelain tile porcelain tile powder room idea in New York with purple walls, flat-panel cabinets, white cabinets, a one-piece toilet, an undermount sink and quartz countertops
Powder room - mid-sized modern gray tile, white tile and porcelain tile porcelain tile powder room idea in New York with purple walls, flat-panel cabinets, white cabinets, a one-piece toilet, an undermount sink and quartz countertops
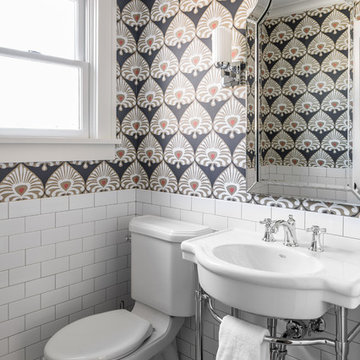
Inspiration for a timeless marble floor powder room remodel in Minneapolis with a two-piece toilet, multicolored walls and a console sink

A jewel box of a powder room with board and batten wainscotting, floral wallpaper, and herringbone slate floors paired with brass and black accents and warm wood vanity.
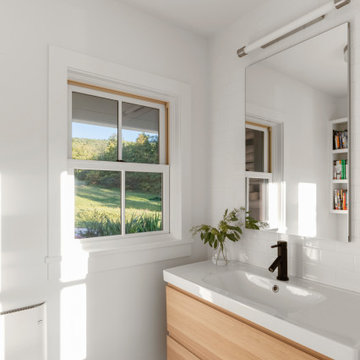
TEAM
Architect: LDa Architecture & Interiors
Builder: Lou Boxer Builder
Photographer: Greg Premru Photography
Inspiration for a small scandinavian mosaic tile floor and white floor powder room remodel in Boston with flat-panel cabinets, light wood cabinets, white walls, an integrated sink, quartzite countertops, white countertops and a floating vanity
Inspiration for a small scandinavian mosaic tile floor and white floor powder room remodel in Boston with flat-panel cabinets, light wood cabinets, white walls, an integrated sink, quartzite countertops, white countertops and a floating vanity
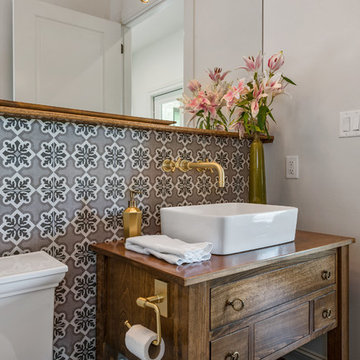
Powder room - traditional dark wood floor and brown floor powder room idea in Austin with furniture-like cabinets, dark wood cabinets, white walls, a vessel sink, wood countertops and brown countertops
56






