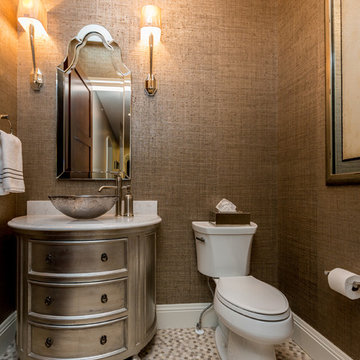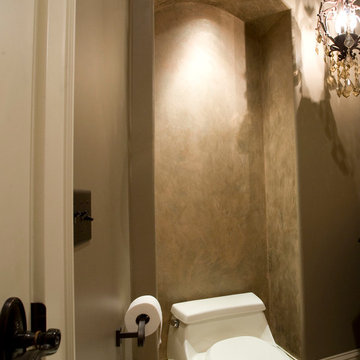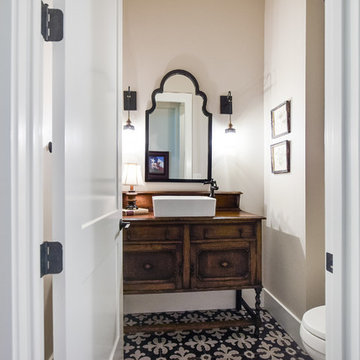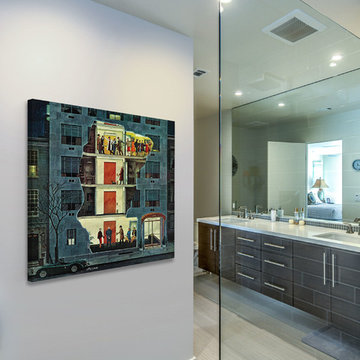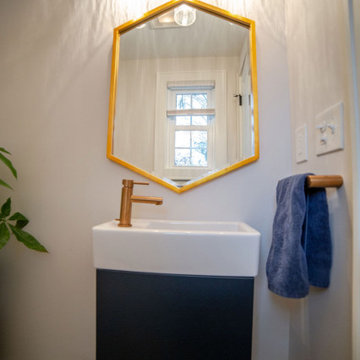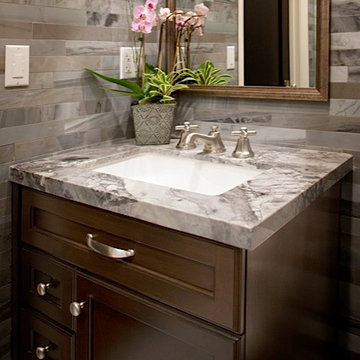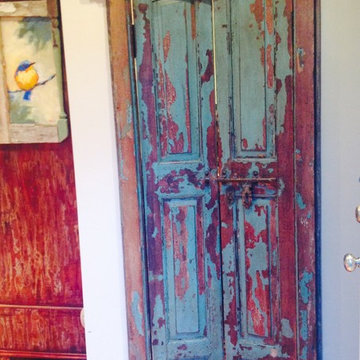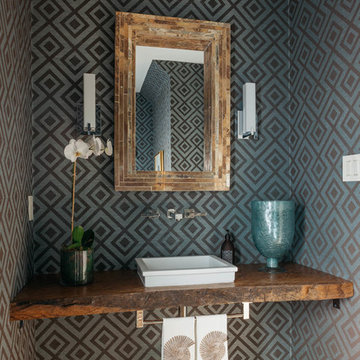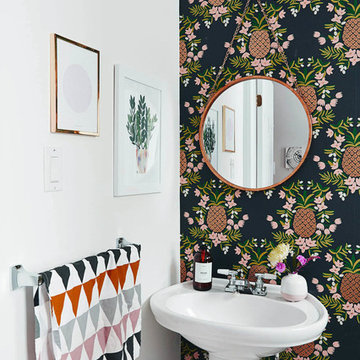Powder Room Ideas
Refine by:
Budget
Sort by:Popular Today
8781 - 8800 of 180,146 photos
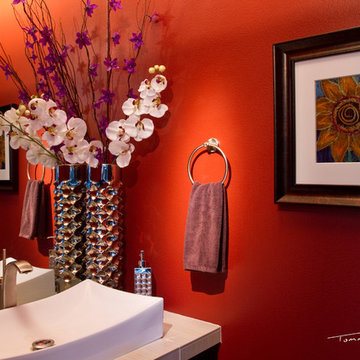
Saturated color of burnt orange on walls and gold metallic ceiling add depth and warmth to the modern sink and faucet and silver accessories - art work by clients son.
Tommy Rhodes Photography
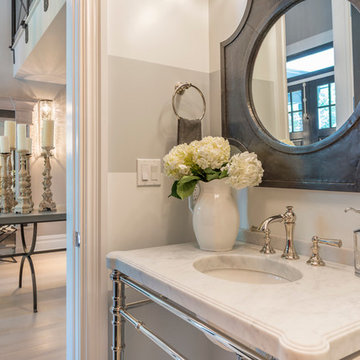
Example of a small classic light wood floor powder room design in New York with gray walls, a console sink and marble countertops
Find the right local pro for your project

Here is an architecturally built house from the early 1970's which was brought into the new century during this complete home remodel by opening up the main living space with two small additions off the back of the house creating a seamless exterior wall, dropping the floor to one level throughout, exposing the post an beam supports, creating main level on-suite, den/office space, refurbishing the existing powder room, adding a butlers pantry, creating an over sized kitchen with 17' island, refurbishing the existing bedrooms and creating a new master bedroom floor plan with walk in closet, adding an upstairs bonus room off an existing porch, remodeling the existing guest bathroom, and creating an in-law suite out of the existing workshop and garden tool room.
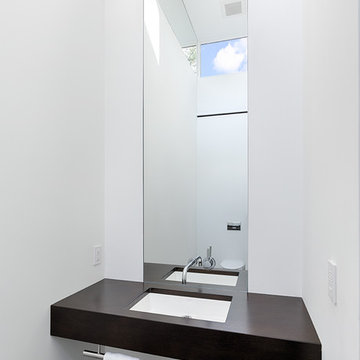
An extensive remodel of a 1952 Carl Strauss designed house.
Photography: Ryan Kurtz
Inspiration for a modern powder room remodel in Cincinnati
Inspiration for a modern powder room remodel in Cincinnati
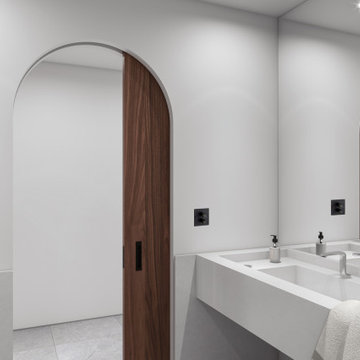
Example of a huge asian white tile and marble tile limestone floor and gray floor powder room design with white cabinets, an urinal, white walls, an integrated sink, marble countertops and white countertops
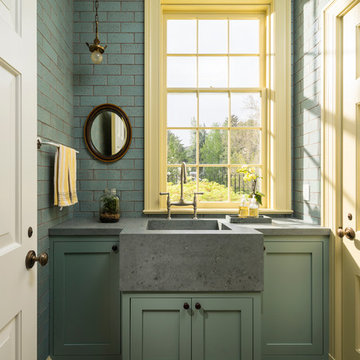
Joshua Caldwell Photography
Elegant subway tile, beige tile and blue tile multicolored floor powder room photo in Salt Lake City with shaker cabinets, green cabinets, an integrated sink and concrete countertops
Elegant subway tile, beige tile and blue tile multicolored floor powder room photo in Salt Lake City with shaker cabinets, green cabinets, an integrated sink and concrete countertops

We always say that a powder room is the “gift” you give to the guests in your home; a special detail here and there, a touch of color added, and the space becomes a delight! This custom beauty, completed in January 2020, was carefully crafted through many construction drawings and meetings.
We intentionally created a shallower depth along both sides of the sink area in order to accommodate the location of the door openings. (The right side of the image leads to the foyer, while the left leads to a closet water closet room.) We even had the casing/trim applied after the countertop was installed in order to bring the marble in one piece! Setting the height of the wall faucet and wall outlet for the exposed P-Trap meant careful calculation and precise templating along the way, with plenty of interior construction drawings. But for such detail, it was well worth it.
From the book-matched miter on our black and white marble, to the wall mounted faucet in matte black, each design element is chosen to play off of the stacked metallic wall tile and scones. Our homeowners were thrilled with the results, and we think their guests are too!
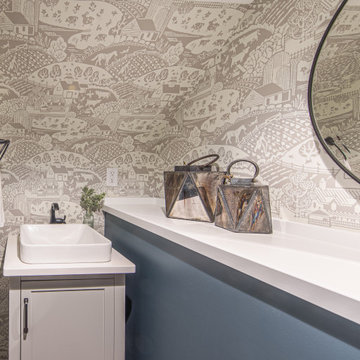
Powder room - small farmhouse medium tone wood floor, brown floor and exposed beam powder room idea in Minneapolis with shaker cabinets, gray cabinets, gray walls, a vessel sink, quartzite countertops, white countertops and a freestanding vanity
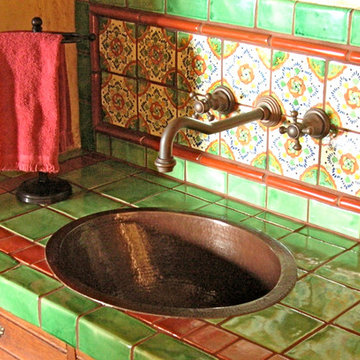
The powder room remodel began with an antique cabinet which was converted to a vanity, wall faucets were added, the tile counter and backsplash finished it off.
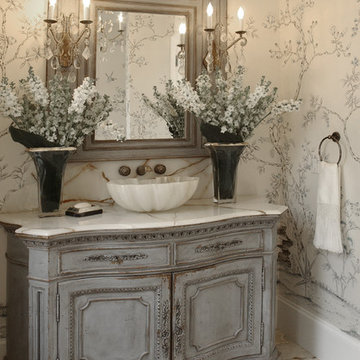
John Stillman
Mid-sized elegant powder room photo in Miami with a vessel sink, furniture-like cabinets, beige walls, distressed cabinets and white countertops
Mid-sized elegant powder room photo in Miami with a vessel sink, furniture-like cabinets, beige walls, distressed cabinets and white countertops
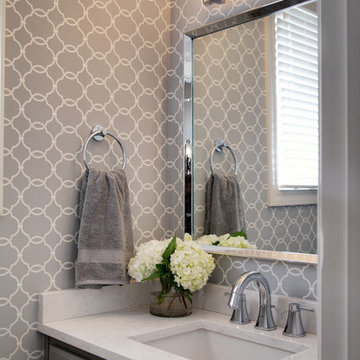
The powder room needed an update from the maple cabinets to a gray to match the island in the kitchen. A modern patterned wallpaper was the perfect choice to give the small area style and will wear well with a young family.
Design Connection, Inc. provided space plans, cabinets, countertops, accessories, plumbing fixtures, wall coverings, light fixtures, hard wood floors and installation of all materials and project management.
Powder Room Ideas
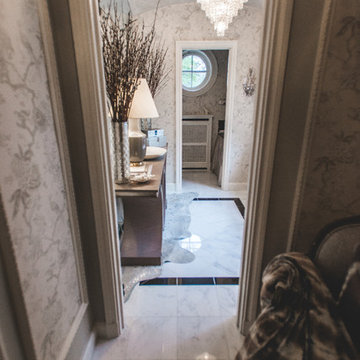
Kimberly Gorman Muto
Small ornate white tile and stone tile marble floor powder room photo in New York with a drop-in sink, marble countertops and gray walls
Small ornate white tile and stone tile marble floor powder room photo in New York with a drop-in sink, marble countertops and gray walls
440






