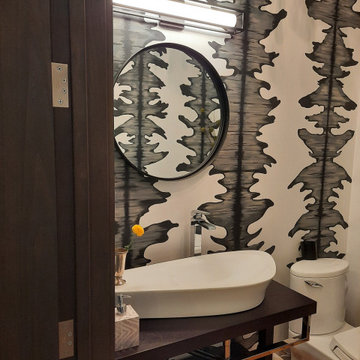Powder Room Ideas
Refine by:
Budget
Sort by:Popular Today
1661 - 1680 of 180,242 photos

Powder room - mid-sized transitional medium tone wood floor and brown floor powder room idea in Orange County with white walls, an undermount sink, marble countertops, white countertops and a built-in vanity

Photographed by Colin Voigt
Small country gray tile and porcelain tile medium tone wood floor and gray floor powder room photo in Charleston with flat-panel cabinets, gray cabinets, a one-piece toilet, white walls, an undermount sink, quartz countertops and white countertops
Small country gray tile and porcelain tile medium tone wood floor and gray floor powder room photo in Charleston with flat-panel cabinets, gray cabinets, a one-piece toilet, white walls, an undermount sink, quartz countertops and white countertops
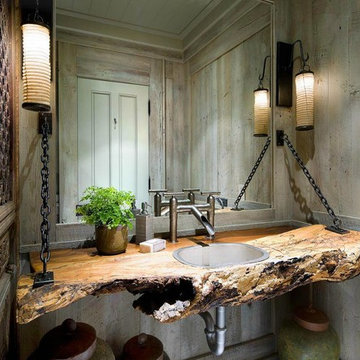
Example of a mountain style powder room design in Oklahoma City with a drop-in sink, wood countertops and brown walls
Find the right local pro for your project

In Southern California there are pockets of darling cottages built in the early 20th century that we like to call jewelry boxes. They are quaint, full of charm and usually a bit cramped. Our clients have a growing family and needed a modern, functional home. They opted for a renovation that directly addressed their concerns.
When we first saw this 2,170 square-foot 3-bedroom beach cottage, the front door opened directly into a staircase and a dead-end hallway. The kitchen was cramped, the living room was claustrophobic and everything felt dark and dated.
The big picture items included pitching the living room ceiling to create space and taking down a kitchen wall. We added a French oven and luxury range that the wife had always dreamed about, a custom vent hood, and custom-paneled appliances.
We added a downstairs half-bath for guests (entirely designed around its whimsical wallpaper) and converted one of the existing bathrooms into a Jack-and-Jill, connecting the kids’ bedrooms, with double sinks and a closed-off toilet and shower for privacy.
In the bathrooms, we added white marble floors and wainscoting. We created storage throughout the home with custom-cabinets, new closets and built-ins, such as bookcases, desks and shelving.
White Sands Design/Build furnished the entire cottage mostly with commissioned pieces, including a custom dining table and upholstered chairs. We updated light fixtures and added brass hardware throughout, to create a vintage, bo-ho vibe.
The best thing about this cottage is the charming backyard accessory dwelling unit (ADU), designed in the same style as the larger structure. In order to keep the ADU it was necessary to renovate less than 50% of the main home, which took some serious strategy, otherwise the non-conforming ADU would need to be torn out. We renovated the bathroom with white walls and pine flooring, transforming it into a get-away that will grow with the girls.
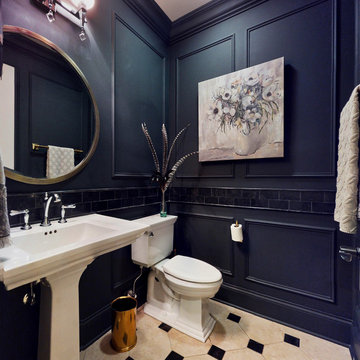
Dark powder room with tile chair rail. Black tile insets installed on a 45 degree angle
Example of a small transitional black tile and limestone tile porcelain tile and multicolored floor powder room design in Chicago with a two-piece toilet, black walls and a pedestal sink
Example of a small transitional black tile and limestone tile porcelain tile and multicolored floor powder room design in Chicago with a two-piece toilet, black walls and a pedestal sink
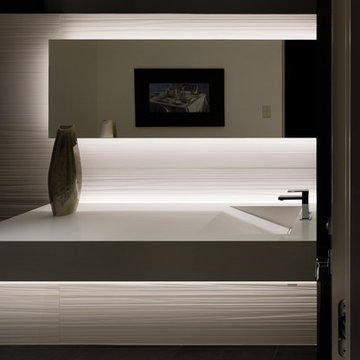
Photographer Raul Garcia perfectly captured the balanced lighting effects of the backlit mirror and floating vanity. The wall was grazed, emphasizing the textured tiles with light and shadow.

Inspiration for a mid-sized timeless mirror tile dark wood floor and brown floor powder room remodel in Chicago with medium tone wood cabinets, green walls, quartz countertops, white countertops, a freestanding vanity, flat-panel cabinets and a drop-in sink

Sponsored
Galena
Castle Wood Carpentry, Inc
Custom Craftsmanship & Construction Solutions in Franklin County

The beautiful, old barn on this Topsfield estate was at risk of being demolished. Before approaching Mathew Cummings, the homeowner had met with several architects about the structure, and they had all told her that it needed to be torn down. Thankfully, for the sake of the barn and the owner, Cummings Architects has a long and distinguished history of preserving some of the oldest timber framed homes and barns in the U.S.
Once the homeowner realized that the barn was not only salvageable, but could be transformed into a new living space that was as utilitarian as it was stunning, the design ideas began flowing fast. In the end, the design came together in a way that met all the family’s needs with all the warmth and style you’d expect in such a venerable, old building.
On the ground level of this 200-year old structure, a garage offers ample room for three cars, including one loaded up with kids and groceries. Just off the garage is the mudroom – a large but quaint space with an exposed wood ceiling, custom-built seat with period detailing, and a powder room. The vanity in the powder room features a vanity that was built using salvaged wood and reclaimed bluestone sourced right on the property.
Original, exposed timbers frame an expansive, two-story family room that leads, through classic French doors, to a new deck adjacent to the large, open backyard. On the second floor, salvaged barn doors lead to the master suite which features a bright bedroom and bath as well as a custom walk-in closet with his and hers areas separated by a black walnut island. In the master bath, hand-beaded boards surround a claw-foot tub, the perfect place to relax after a long day.
In addition, the newly restored and renovated barn features a mid-level exercise studio and a children’s playroom that connects to the main house.
From a derelict relic that was slated for demolition to a warmly inviting and beautifully utilitarian living space, this barn has undergone an almost magical transformation to become a beautiful addition and asset to this stately home.
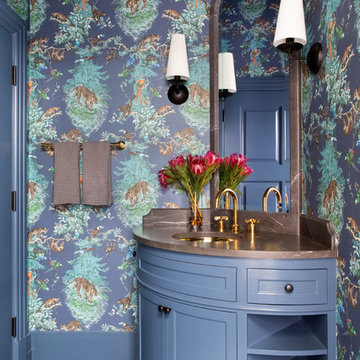
Austin Victorian by Chango & Co.
Architectural Advisement & Interior Design by Chango & Co.
Architecture by William Hablinski
Construction by J Pinnelli Co.
Photography by Sarah Elliott
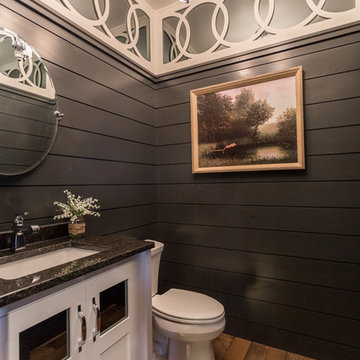
This powder room has some great custom elements with black shiplap, gray mirrors and custom woodwork.
Inspiration for a farmhouse medium tone wood floor and brown floor powder room remodel with flat-panel cabinets, white cabinets, granite countertops and beige walls
Inspiration for a farmhouse medium tone wood floor and brown floor powder room remodel with flat-panel cabinets, white cabinets, granite countertops and beige walls
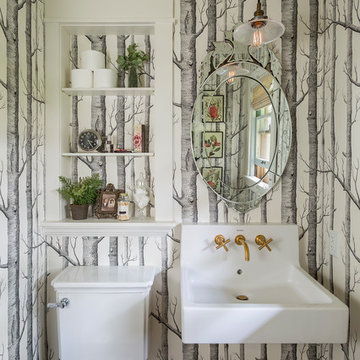
Example of a classic medium tone wood floor and brown floor powder room design in Los Angeles with a two-piece toilet, multicolored walls and a wall-mount sink
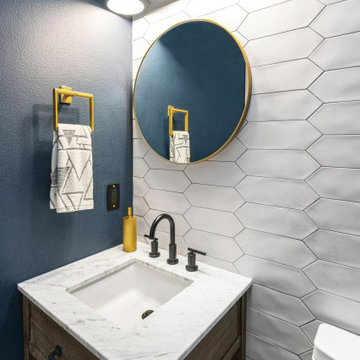
Example of a small minimalist powder room design in Seattle with blue walls and a built-in vanity
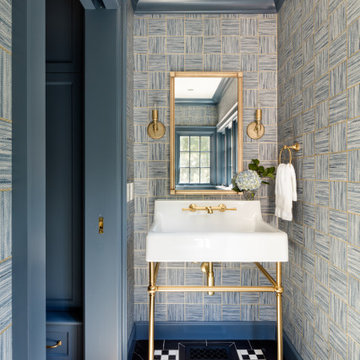
Elegant mosaic tile floor, wallpaper and multicolored floor powder room photo in Seattle with blue walls and a pedestal sink
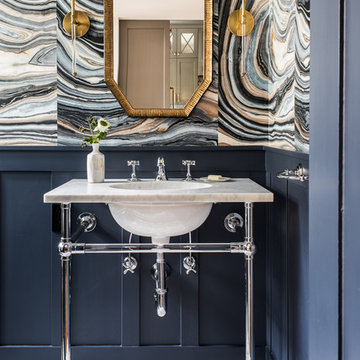
Photographer: Drew Kelly
Inspiration for a transitional multicolored floor powder room remodel in San Francisco with multicolored walls, a console sink and gray countertops
Inspiration for a transitional multicolored floor powder room remodel in San Francisco with multicolored walls, a console sink and gray countertops
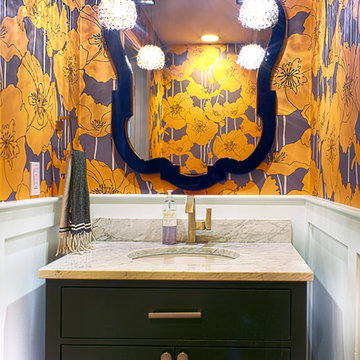
Inspiration for a small transitional powder room remodel in Boston with furniture-like cabinets, black cabinets, multicolored walls, an undermount sink and quartz countertops
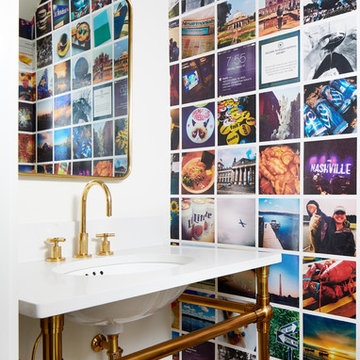
Photography: Stacy Zarin Goldberg
Small trendy porcelain tile and brown floor powder room photo in DC Metro with multicolored walls, quartz countertops, an undermount sink and white countertops
Small trendy porcelain tile and brown floor powder room photo in DC Metro with multicolored walls, quartz countertops, an undermount sink and white countertops
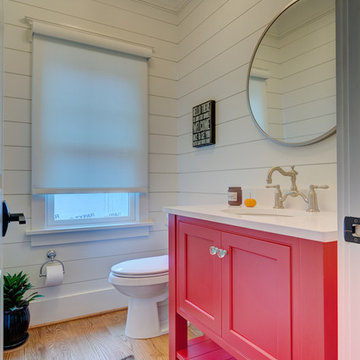
Example of a mid-sized cottage medium tone wood floor and beige floor powder room design in Other with furniture-like cabinets, white walls, quartzite countertops, red cabinets, an undermount sink and white countertops
Powder Room Ideas

Sponsored
Plain City, OH
Kuhns Contracting, Inc.
Central Ohio's Trusted Home Remodeler Specializing in Kitchens & Baths

Palm Springs - Bold Funkiness. This collection was designed for our love of bold patterns and playful colors.
Small 1950s green tile and cement tile ceramic tile and white floor powder room photo in Los Angeles with flat-panel cabinets, white cabinets, a wall-mount toilet, white walls, an undermount sink, quartz countertops, white countertops and a freestanding vanity
Small 1950s green tile and cement tile ceramic tile and white floor powder room photo in Los Angeles with flat-panel cabinets, white cabinets, a wall-mount toilet, white walls, an undermount sink, quartz countertops, white countertops and a freestanding vanity
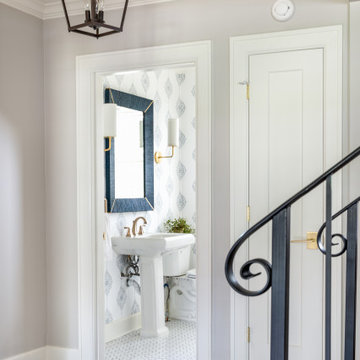
Inspiration for a small transitional mosaic tile floor, white floor and wallpaper powder room remodel in Nashville with white cabinets, a two-piece toilet, white walls and a pedestal sink
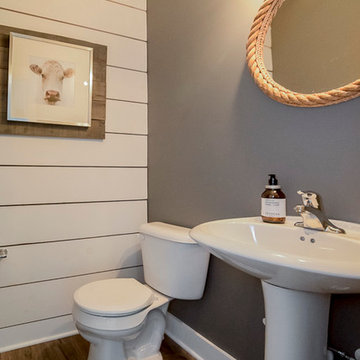
Example of a cottage medium tone wood floor powder room design in Baltimore with a pedestal sink and gray walls
84


