White Tile Powder Room with Medium Tone Wood Cabinets Ideas
Refine by:
Budget
Sort by:Popular Today
1 - 20 of 461 photos
Item 1 of 3

Example of a trendy white tile and mosaic tile powder room design in San Francisco with flat-panel cabinets, medium tone wood cabinets, white walls, an undermount sink, white countertops and a built-in vanity

A small space deserves just as much attention as a large space. This powder room is long and narrow. We didn't have the luxury of adding a vanity under the sink which also wouldn't have provided much storage since the plumbing would have taken up most of it. Using our creativity we devised a way to introduce corner/upper storage while adding a counter surface to this small space through custom millwork. We added visual interest behind the toilet by stacking three dimensional white porcelain tile.
Photographer: Stephani Buchman
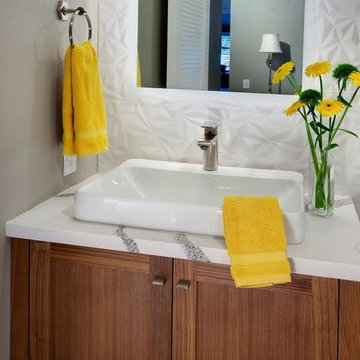
The design idea focused on simple clean lines with a neutral color palette for a transitional design style. A cohesive look was achieved by using the same quartz countertop and warm walnut shaker door style as the kitchen and bar area. New design elements include the backsplash, rectangular sink, elegant single-hole faucet and textural knobs. The big impact to the space was the bold playful multi-textured crisp white tiles covering the plumbing wall. Furthermore, the plumbing wall tiles were enhanced by the backlit mirror which washed the tile with light, highlighting the depth of the geometric lines.

Inspiration for a small cottage white tile limestone floor powder room remodel in Los Angeles with open cabinets, medium tone wood cabinets, white walls, a vessel sink, wood countertops and brown countertops

Eye-Land: Named for the expansive white oak savanna views, this beautiful 5,200-square foot family home offers seamless indoor/outdoor living with five bedrooms and three baths, and space for two more bedrooms and a bathroom.
The site posed unique design challenges. The home was ultimately nestled into the hillside, instead of placed on top of the hill, so that it didn’t dominate the dramatic landscape. The openness of the savanna exposes all sides of the house to the public, which required creative use of form and materials. The home’s one-and-a-half story form pays tribute to the site’s farming history. The simplicity of the gable roof puts a modern edge on a traditional form, and the exterior color palette is limited to black tones to strike a stunning contrast to the golden savanna.
The main public spaces have oversized south-facing windows and easy access to an outdoor terrace with views overlooking a protected wetland. The connection to the land is further strengthened by strategically placed windows that allow for views from the kitchen to the driveway and auto court to see visitors approach and children play. There is a formal living room adjacent to the front entry for entertaining and a separate family room that opens to the kitchen for immediate family to gather before and after mealtime.
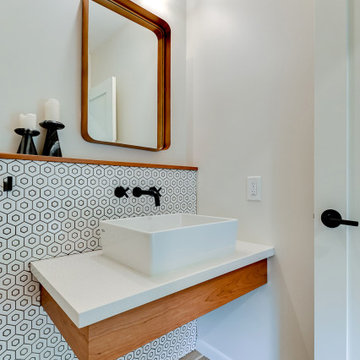
Powder room - 1950s white tile and porcelain tile medium tone wood floor powder room idea in Minneapolis with medium tone wood cabinets, white walls, a vessel sink, quartz countertops, white countertops and a floating vanity
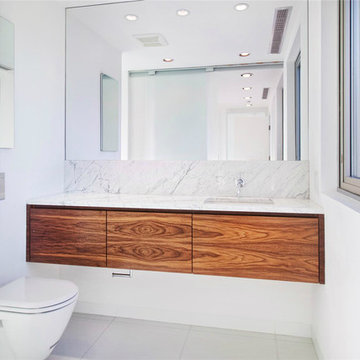
Inspiration for a small contemporary white tile and stone slab ceramic tile and white floor powder room remodel in New York with flat-panel cabinets, medium tone wood cabinets, a wall-mount toilet, white walls, an undermount sink and marble countertops
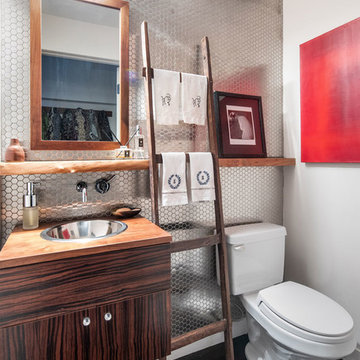
This Chelsea loft is an example of making a smaller space go a long way. We needed to fit two offices, two bedrooms, a living room, a kitchen, and a den for TV watching, as well as two baths and a laundry room in only 1,350 square feet!
Project completed by New York interior design firm Betty Wasserman Art & Interiors, which serves New York City, as well as across the tri-state area and in The Hamptons.
For more about Betty Wasserman, click here: https://www.bettywasserman.com/
To learn more about this project, click here:
https://www.bettywasserman.com/spaces/chelsea-nyc-live-work-loft/

An updated take on mid-century modern offers many spaces to enjoy the outdoors both from
inside and out: the two upstairs balconies create serene spaces, beautiful views can be enjoyed
from each of the masters, and the large back patio equipped with fireplace and cooking area is
perfect for entertaining. Pacific Architectural Millwork Stacking Doors create a seamless
indoor/outdoor feel. A stunning infinity edge pool with jacuzzi is a destination in and of itself.
Inside the home, draw your attention to oversized kitchen, study/library and the wine room off the
living and dining room.
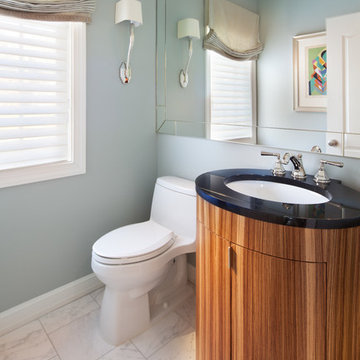
Morgan Howarth
Powder room - small transitional white tile marble floor powder room idea in DC Metro with a pedestal sink, granite countertops, a one-piece toilet, medium tone wood cabinets and blue walls
Powder room - small transitional white tile marble floor powder room idea in DC Metro with a pedestal sink, granite countertops, a one-piece toilet, medium tone wood cabinets and blue walls
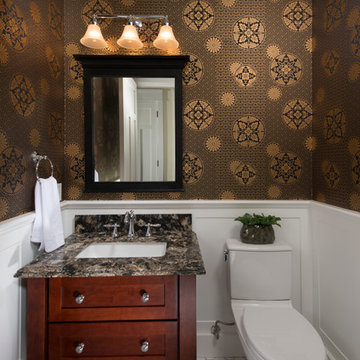
Finger Photography
Small arts and crafts white tile porcelain tile powder room photo in San Francisco with recessed-panel cabinets, medium tone wood cabinets, a one-piece toilet, an undermount sink and quartz countertops
Small arts and crafts white tile porcelain tile powder room photo in San Francisco with recessed-panel cabinets, medium tone wood cabinets, a one-piece toilet, an undermount sink and quartz countertops
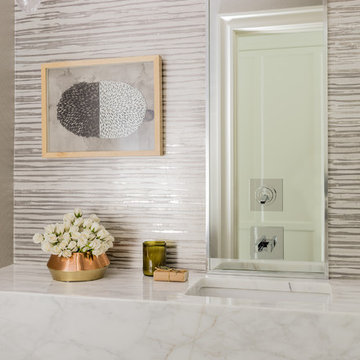
Photography by Michael J. Lee
Example of a small transitional white tile medium tone wood floor powder room design in Boston with open cabinets, medium tone wood cabinets, a one-piece toilet, gray walls, an undermount sink and marble countertops
Example of a small transitional white tile medium tone wood floor powder room design in Boston with open cabinets, medium tone wood cabinets, a one-piece toilet, gray walls, an undermount sink and marble countertops
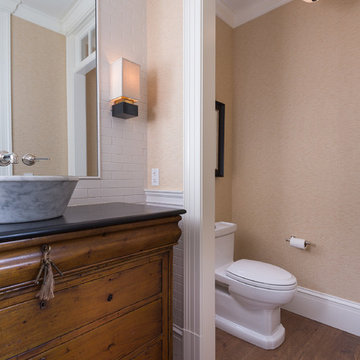
Photographed by Karol Steczkowski
Beach style white tile medium tone wood floor powder room photo in Los Angeles with a vessel sink, furniture-like cabinets, medium tone wood cabinets, a one-piece toilet and beige walls
Beach style white tile medium tone wood floor powder room photo in Los Angeles with a vessel sink, furniture-like cabinets, medium tone wood cabinets, a one-piece toilet and beige walls
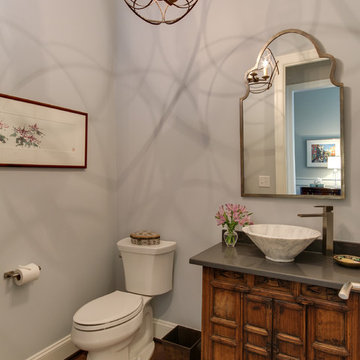
Tad Davis Photography
Inspiration for a transitional white tile dark wood floor powder room remodel in Raleigh with a vessel sink, furniture-like cabinets, medium tone wood cabinets, quartz countertops, a two-piece toilet and gray walls
Inspiration for a transitional white tile dark wood floor powder room remodel in Raleigh with a vessel sink, furniture-like cabinets, medium tone wood cabinets, quartz countertops, a two-piece toilet and gray walls
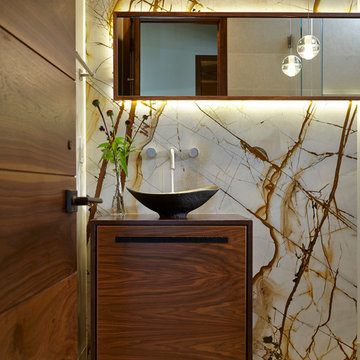
PPS custom back-lit mirror
PPS custom cube vanity
Photo Credit: Eric Zepeda
Inspiration for a small contemporary white tile and marble tile cement tile floor and beige floor powder room remodel in San Francisco with flat-panel cabinets, medium tone wood cabinets, a two-piece toilet, beige walls, a vessel sink, wood countertops and brown countertops
Inspiration for a small contemporary white tile and marble tile cement tile floor and beige floor powder room remodel in San Francisco with flat-panel cabinets, medium tone wood cabinets, a two-piece toilet, beige walls, a vessel sink, wood countertops and brown countertops
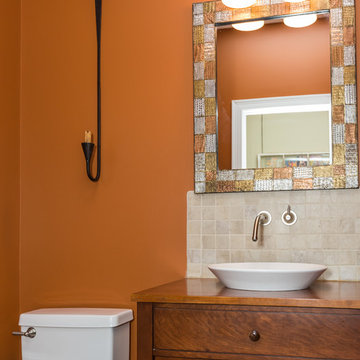
powder room with custom cherry sink cabinet, top mounted sink and wall mount faucet and handle with stone back splash. "Peanut butter" paint color to coordinate with slate tile flooring. Stainless steel lighting over sink.
Wicker accents for texture in the space.
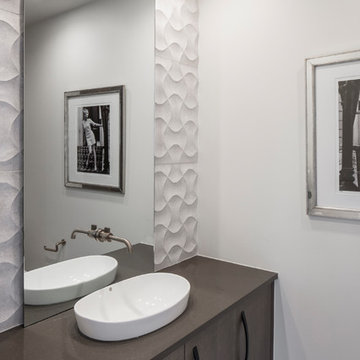
Tre Dunham with Fine Focus PHotography
Powder room - mid-sized contemporary white tile and limestone tile porcelain tile and gray floor powder room idea in Austin with flat-panel cabinets, medium tone wood cabinets, white walls, a vessel sink, quartz countertops and gray countertops
Powder room - mid-sized contemporary white tile and limestone tile porcelain tile and gray floor powder room idea in Austin with flat-panel cabinets, medium tone wood cabinets, white walls, a vessel sink, quartz countertops and gray countertops
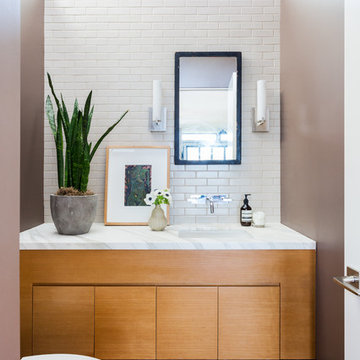
Amy Bartlam
Example of a mid-sized trendy white tile and subway tile medium tone wood floor and brown floor powder room design in Los Angeles with flat-panel cabinets, medium tone wood cabinets, brown walls, an undermount sink, marble countertops and white countertops
Example of a mid-sized trendy white tile and subway tile medium tone wood floor and brown floor powder room design in Los Angeles with flat-panel cabinets, medium tone wood cabinets, brown walls, an undermount sink, marble countertops and white countertops
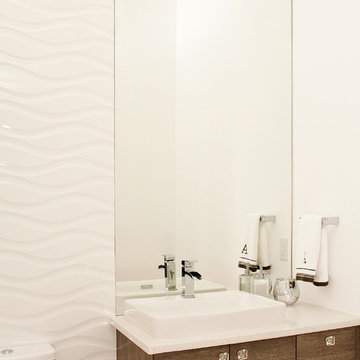
Northlight Photography
Inspiration for a modern white tile and porcelain tile light wood floor powder room remodel in Seattle with a vessel sink, flat-panel cabinets, medium tone wood cabinets, quartz countertops, a two-piece toilet, white walls and white countertops
Inspiration for a modern white tile and porcelain tile light wood floor powder room remodel in Seattle with a vessel sink, flat-panel cabinets, medium tone wood cabinets, quartz countertops, a two-piece toilet, white walls and white countertops
White Tile Powder Room with Medium Tone Wood Cabinets Ideas
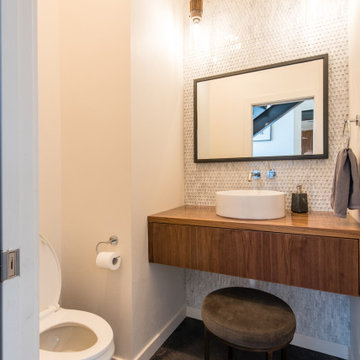
Inspiration for a small industrial white tile and porcelain tile concrete floor and gray floor powder room remodel in Denver with flat-panel cabinets, medium tone wood cabinets, a one-piece toilet, white walls, a vessel sink, wood countertops and brown countertops
1





