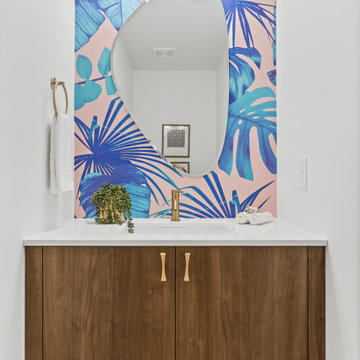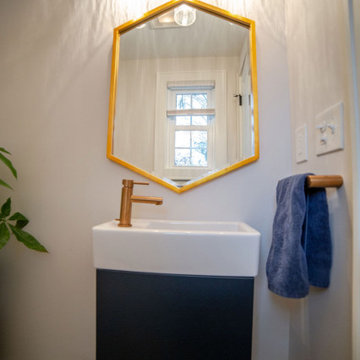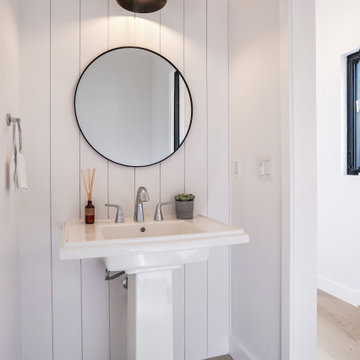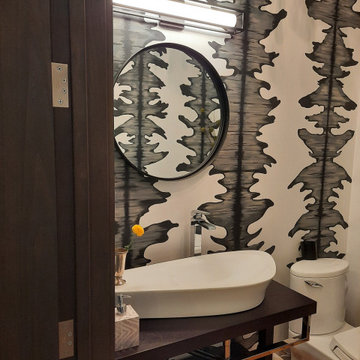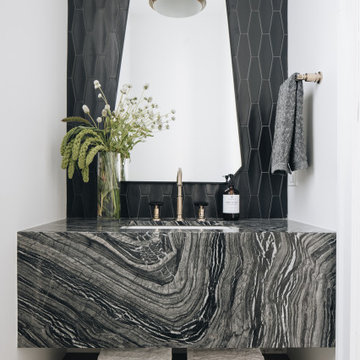Powder Room Ideas
Refine by:
Budget
Sort by:Popular Today
1581 - 1600 of 180,199 photos
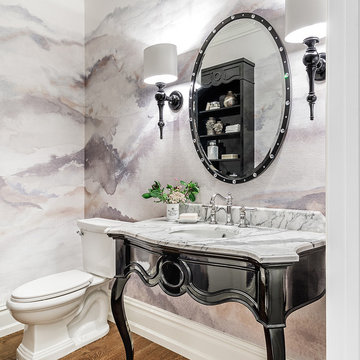
Joe Kwon Photography
Example of a mid-sized transitional medium tone wood floor and brown floor powder room design in Chicago with black cabinets, purple walls, an undermount sink and quartzite countertops
Example of a mid-sized transitional medium tone wood floor and brown floor powder room design in Chicago with black cabinets, purple walls, an undermount sink and quartzite countertops

Added a small Powder Room off the new Laundry Space
Small transitional white tile and ceramic tile mosaic tile floor and green floor powder room photo in Seattle with furniture-like cabinets, brown cabinets, blue walls, a console sink, quartz countertops and white countertops
Small transitional white tile and ceramic tile mosaic tile floor and green floor powder room photo in Seattle with furniture-like cabinets, brown cabinets, blue walls, a console sink, quartz countertops and white countertops
Find the right local pro for your project
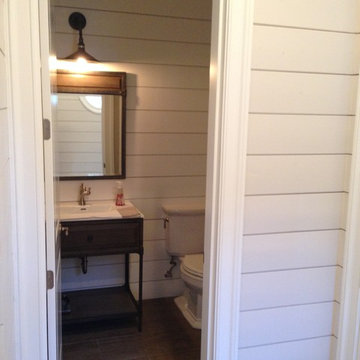
Al Kelekci
Small transitional medium tone wood floor powder room photo in Atlanta with furniture-like cabinets and a one-piece toilet
Small transitional medium tone wood floor powder room photo in Atlanta with furniture-like cabinets and a one-piece toilet
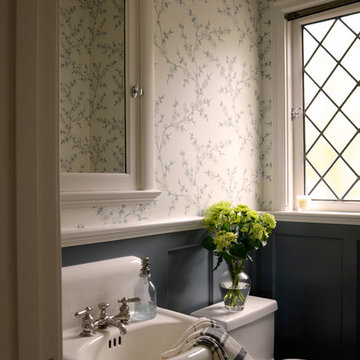
Powder room - small traditional powder room idea in Portland with a one-piece toilet, blue walls and a wall-mount sink

The challenge: take a run-of-the mill colonial-style house and turn it into a vibrant, Cape Cod beach home. The creative and resourceful crew at SV Design rose to the occasion and rethought the box. Given a coveted location and cherished ocean view on a challenging lot, SV’s architects looked for the best bang for the buck to expand where possible and open up the home inside and out. Windows were added to take advantage of views and outdoor spaces—also maximizing water-views were added in key locations.
The result: a home that causes the neighbors to stop the new owners and express their appreciation for making such a stunning improvement. A home to accommodate everyone and many years of enjoyment to come.

Small transitional porcelain tile, gray floor and wallpaper powder room photo in Austin with shaker cabinets, blue cabinets, white walls, a drop-in sink, quartz countertops, white countertops and a built-in vanity

Example of a mid-sized porcelain tile and multicolored floor powder room design in Salt Lake City with recessed-panel cabinets, light wood cabinets, a two-piece toilet, beige walls, an undermount sink, quartz countertops, gray countertops and a built-in vanity
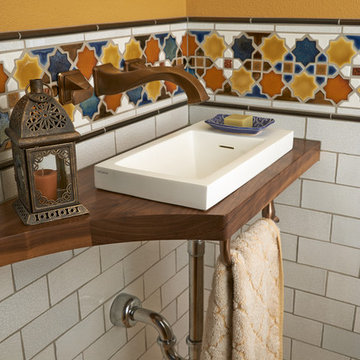
Design by Robin Rigby Fisher CMKBD/CAPS.
Remodel by Forte Construction.
Photos by Dale Lang of NW Architectural Photography.
Powder room - mediterranean powder room idea in Portland with a drop-in sink, wood countertops and brown countertops
Powder room - mediterranean powder room idea in Portland with a drop-in sink, wood countertops and brown countertops
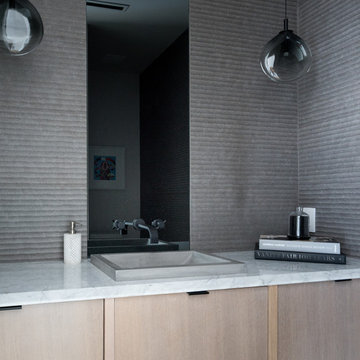
Builder: Hayes Signature Homes
Photography: Costa Christ Media
Trendy powder room photo in Dallas
Trendy powder room photo in Dallas

The powder room adds a bit of 'wow factor' with the custom designed cherry red laquered vanity. An LED light strip is recessed into the under side of the vanity to highlight the natural stone floor. The backsplash feature wall is a mosaic of various white and gray stones from Artistic Tile
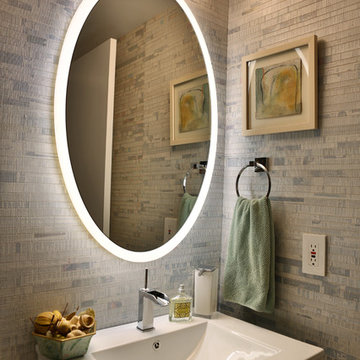
Mid-sized trendy beige tile powder room photo in Miami with flat-panel cabinets, white cabinets, an integrated sink, solid surface countertops and beige walls

Sponsored
Plain City, OH
Kuhns Contracting, Inc.
Central Ohio's Trusted Home Remodeler Specializing in Kitchens & Baths
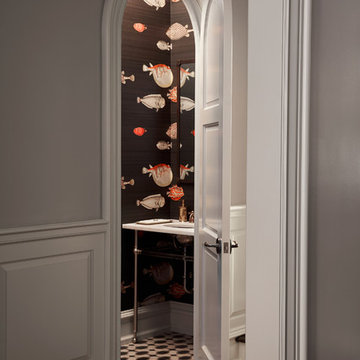
Jason Varney Photography,
Interior Design by Ashli Mizell,
Architecture by Warren Claytor Architects
Powder room - small transitional powder room idea in Philadelphia with a two-piece toilet and a console sink
Powder room - small transitional powder room idea in Philadelphia with a two-piece toilet and a console sink

Example of a mid-sized classic dark wood floor powder room design in Portland with multicolored walls, an undermount sink, a two-piece toilet, flat-panel cabinets, dark wood cabinets and wood countertops
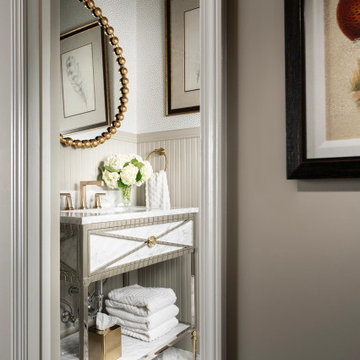
Example of a small classic wallpaper powder room design in Other with white cabinets, quartz countertops, white countertops and a freestanding vanity
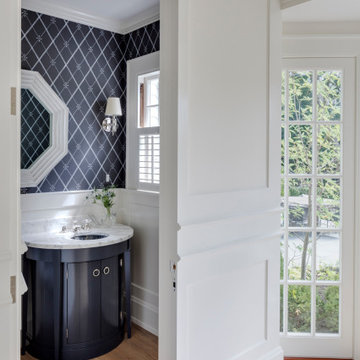
TEAM
Architect: LDa Architecture & Interiors
Interior Design: Su Casa Designs
Builder: Youngblood Builders
Photographer: Greg Premru
Inspiration for a small timeless light wood floor and wallpaper powder room remodel in Boston with furniture-like cabinets, black cabinets, a one-piece toilet, blue walls, an undermount sink, marble countertops, white countertops and a built-in vanity
Inspiration for a small timeless light wood floor and wallpaper powder room remodel in Boston with furniture-like cabinets, black cabinets, a one-piece toilet, blue walls, an undermount sink, marble countertops, white countertops and a built-in vanity
Powder Room Ideas

Flooring: Trek Antracite 12x24
Sink: WS Bath Collections-Hox Mini 45L
Faucet: Moen Weymouth Single hole
Small country ceramic tile and gray floor powder room photo in Jacksonville with light wood cabinets, a one-piece toilet, white walls, wood countertops, brown countertops and a floating vanity
Small country ceramic tile and gray floor powder room photo in Jacksonville with light wood cabinets, a one-piece toilet, white walls, wood countertops, brown countertops and a floating vanity
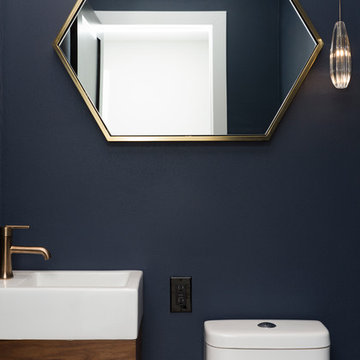
Powder room - small modern porcelain tile and white floor powder room idea in Milwaukee with flat-panel cabinets, brown cabinets, a one-piece toilet, blue walls, a wall-mount sink and solid surface countertops
80






