Laminate Floor Powder Room Ideas

A referral from an awesome client lead to this project that we paired with Tschida Construction.
We did a complete gut and remodel of the kitchen and powder bathroom and the change was so impactful.
We knew we couldn't leave the outdated fireplace and built-in area in the family room adjacent to the kitchen so we painted the golden oak cabinetry and updated the hardware and mantle.
The staircase to the second floor was also an area the homeowners wanted to address so we removed the landing and turn and just made it a straight shoot with metal spindles and new flooring.
The whole main floor got new flooring, paint, and lighting.

Example of a small minimalist laminate floor and gray floor powder room design in Las Vegas with shaker cabinets, white cabinets, a two-piece toilet, white walls, an undermount sink, quartzite countertops, white countertops and a built-in vanity
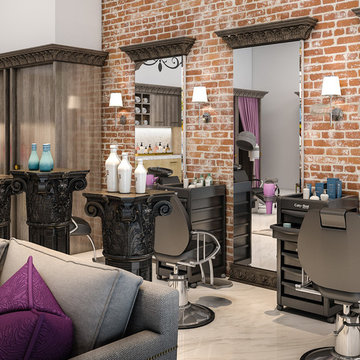
Appealing to every business owner's desire to create their own dream space, this custom salon design features a Deep Oak high-gloss melamine, Marble laminate countertops, split-level counters, stained Acanthus crown molding, and matching mirror trim.
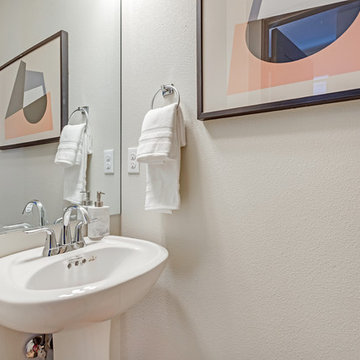
Mid-sized minimalist laminate floor and brown floor powder room photo in Portland with a two-piece toilet, beige walls, a pedestal sink and white countertops
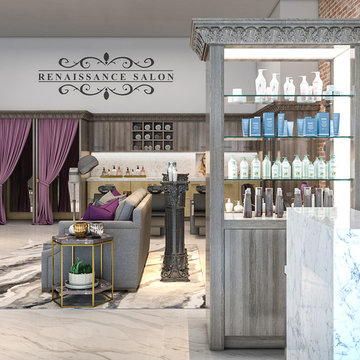
Appealing to every business owner's desire to create their own dream space, this custom salon design features a Deep Oak high-gloss melamine, Marble laminate countertops, split-level counters, stained Acanthus crown molding, and matching mirror trim.
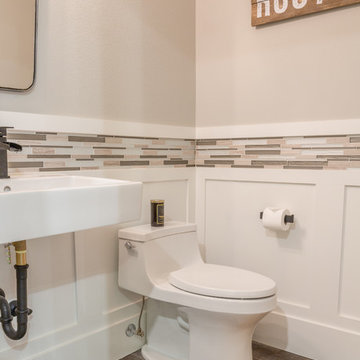
This ranch was a complete renovation! We took it down to the studs and redesigned the space for this young family. We opened up the main floor to create a large kitchen with two islands and seating for a crowd and a dining nook that looks out on the beautiful front yard. We created two seating areas, one for TV viewing and one for relaxing in front of the bar area. We added a new mudroom with lots of closed storage cabinets, a pantry with a sliding barn door and a powder room for guests. We raised the ceilings by a foot and added beams for definition of the spaces. We gave the whole home a unified feel using lots of white and grey throughout with pops of orange to keep it fun.
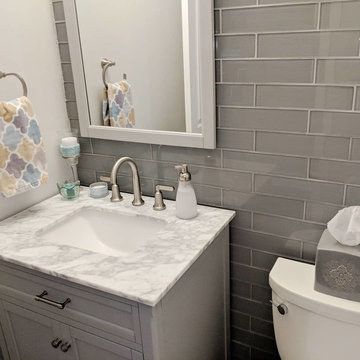
Color Joy Interiors LLC
Example of a small trendy blue tile and glass tile laminate floor and gray floor powder room design in Indianapolis with flat-panel cabinets, gray cabinets, a two-piece toilet, gray walls, an undermount sink, marble countertops and white countertops
Example of a small trendy blue tile and glass tile laminate floor and gray floor powder room design in Indianapolis with flat-panel cabinets, gray cabinets, a two-piece toilet, gray walls, an undermount sink, marble countertops and white countertops
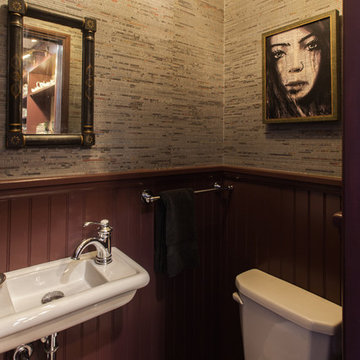
Powder room - small transitional laminate floor and brown floor powder room idea in Philadelphia with open cabinets, a two-piece toilet, beige walls, a wall-mount sink and solid surface countertops
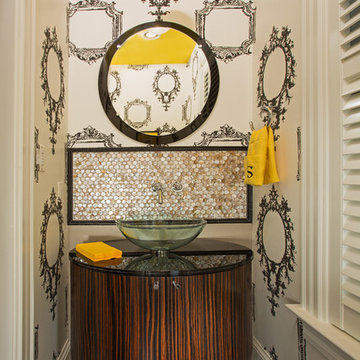
Kohler faucet, toilet and sink. Pendant is by Tech Lighting, Circulet Pendant light.
Photographer: Greg Hadley
Interior Designer: Whitney Stewart
Example of a small eclectic laminate floor and brown floor powder room design in DC Metro with furniture-like cabinets, dark wood cabinets, a vessel sink and granite countertops
Example of a small eclectic laminate floor and brown floor powder room design in DC Metro with furniture-like cabinets, dark wood cabinets, a vessel sink and granite countertops
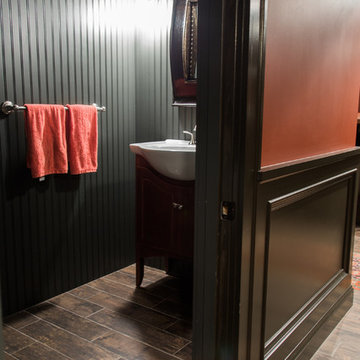
New powder room, complete with floor to ceiling bead board, and a gloss black ceiling!
Example of a small classic laminate floor and brown floor powder room design in Boston with open cabinets, dark wood cabinets, gray walls, a console sink and solid surface countertops
Example of a small classic laminate floor and brown floor powder room design in Boston with open cabinets, dark wood cabinets, gray walls, a console sink and solid surface countertops
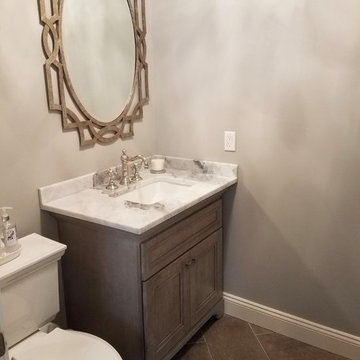
Small transitional laminate floor and gray floor powder room photo in New York with recessed-panel cabinets, distressed cabinets, a one-piece toilet, gray walls, an undermount sink and marble countertops
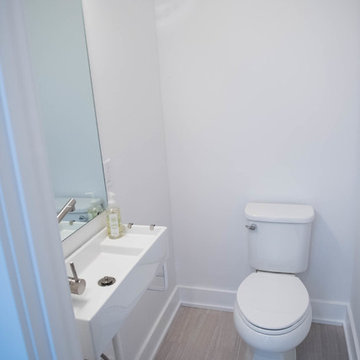
Small trendy laminate floor and gray floor powder room photo in Indianapolis with open cabinets, a two-piece toilet, white walls, a wall-mount sink and solid surface countertops
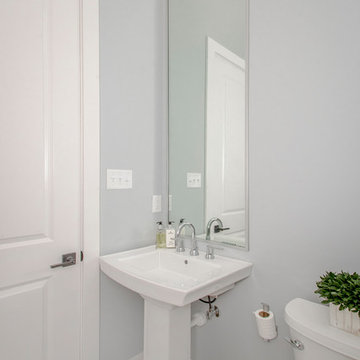
Example of a mid-sized classic laminate floor and white floor powder room design in New Orleans with a two-piece toilet, gray walls and a pedestal sink
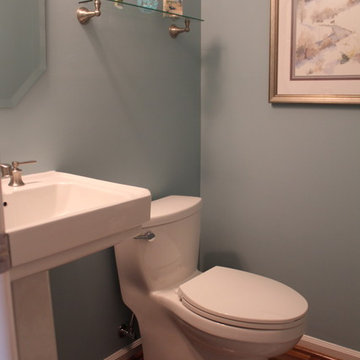
Powder room - traditional beige floor and laminate floor powder room idea in Other with a one-piece toilet and blue walls
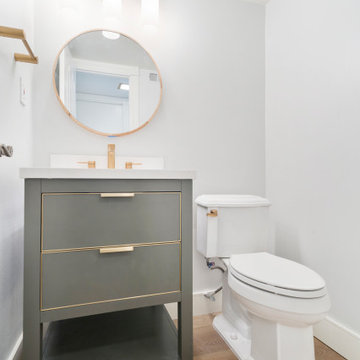
Example of a transitional gray tile laminate floor and brown floor powder room design in Orange County with gray cabinets, gray walls, an undermount sink, quartz countertops and white countertops
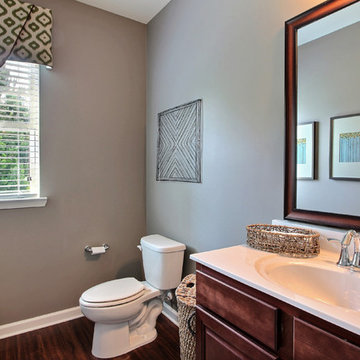
Amy Green
Large elegant gray tile laminate floor and brown floor powder room photo in Atlanta with a one-piece toilet, an integrated sink, marble countertops, shaker cabinets, dark wood cabinets and gray walls
Large elegant gray tile laminate floor and brown floor powder room photo in Atlanta with a one-piece toilet, an integrated sink, marble countertops, shaker cabinets, dark wood cabinets and gray walls
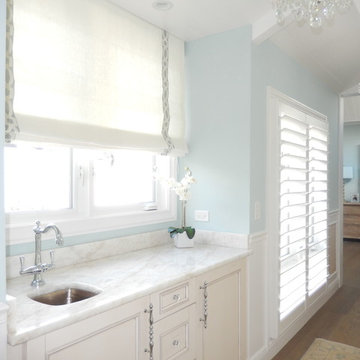
Example of a small transitional laminate floor powder room design in Miami with flat-panel cabinets, white cabinets, blue walls and marble countertops
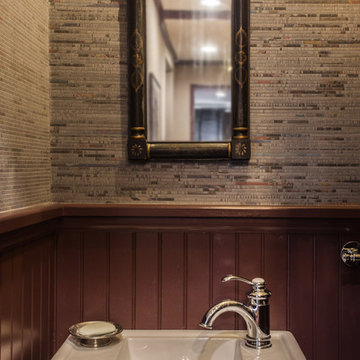
Powder room - small transitional laminate floor and brown floor powder room idea in Philadelphia with open cabinets, a two-piece toilet, beige walls, a wall-mount sink and solid surface countertops
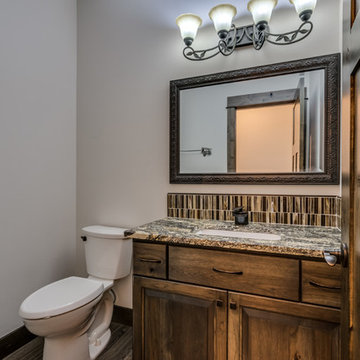
Redhog Media
Powder room - small rustic beige tile and ceramic tile laminate floor and beige floor powder room idea in Other with raised-panel cabinets, medium tone wood cabinets, a one-piece toilet, beige walls, an undermount sink and quartz countertops
Powder room - small rustic beige tile and ceramic tile laminate floor and beige floor powder room idea in Other with raised-panel cabinets, medium tone wood cabinets, a one-piece toilet, beige walls, an undermount sink and quartz countertops
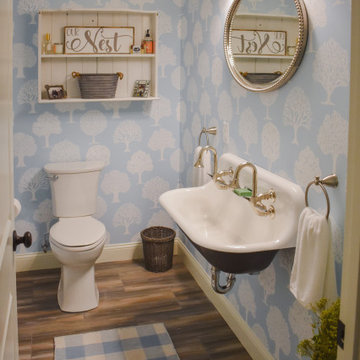
Small french country laminate floor, brown floor and wallpaper powder room photo in Portland Maine with a two-piece toilet, blue walls and a wall-mount sink
Laminate Floor Powder Room Ideas
1





