Plywood Floor Powder Room Ideas
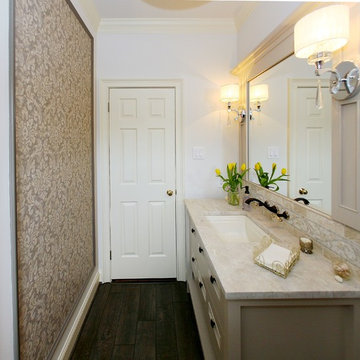
Example of a mid-sized transitional plywood floor powder room design in Philadelphia with furniture-like cabinets, white cabinets, a two-piece toilet, beige walls, an undermount sink, marble countertops and beige countertops
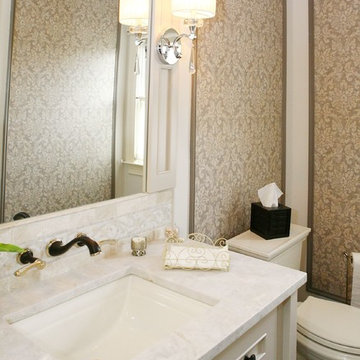
Mid-sized transitional plywood floor powder room photo in Philadelphia with furniture-like cabinets, white cabinets, a two-piece toilet, beige walls, an undermount sink, marble countertops and white countertops
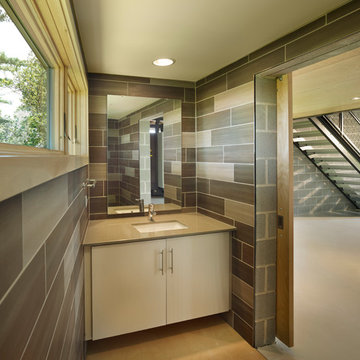
Halkin Photography
Inspiration for a small contemporary gray tile and porcelain tile plywood floor powder room remodel in Philadelphia with an undermount sink, flat-panel cabinets, beige cabinets, solid surface countertops, gray walls and beige countertops
Inspiration for a small contemporary gray tile and porcelain tile plywood floor powder room remodel in Philadelphia with an undermount sink, flat-panel cabinets, beige cabinets, solid surface countertops, gray walls and beige countertops
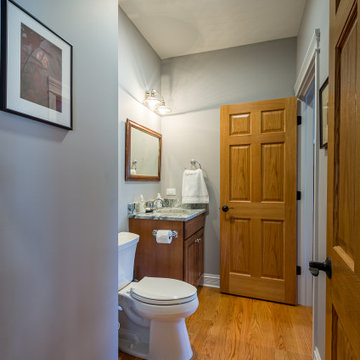
Large arts and crafts brown tile and slate tile plywood floor, gray floor, wallpaper ceiling and wallpaper powder room photo in Chicago with raised-panel cabinets, brown cabinets, a one-piece toilet, beige walls, an undermount sink, marble countertops, brown countertops and a built-in vanity
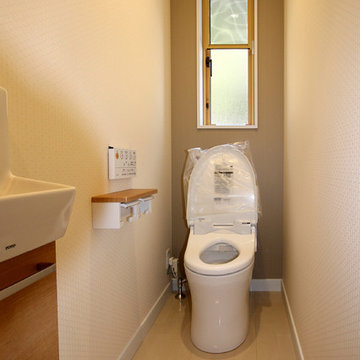
伊那市 I邸 トイレ
Photo by : Taito Kusakabe
Inspiration for a small modern plywood floor and white floor powder room remodel in Other with medium tone wood cabinets, a one-piece toilet and beige walls
Inspiration for a small modern plywood floor and white floor powder room remodel in Other with medium tone wood cabinets, a one-piece toilet and beige walls
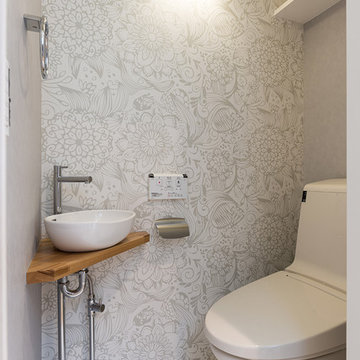
狭小住宅
Trendy plywood floor and white floor powder room photo in Tokyo with a one-piece toilet, gray walls and a console sink
Trendy plywood floor and white floor powder room photo in Tokyo with a one-piece toilet, gray walls and a console sink
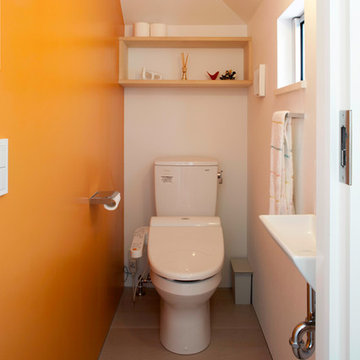
Example of a mid-sized minimalist plywood floor and beige floor powder room design in Yokohama with beaded inset cabinets, light wood cabinets, a one-piece toilet, orange walls, an undermount sink and white countertops
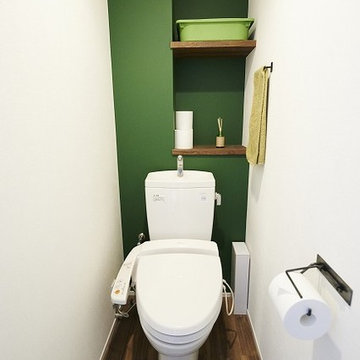
「ゆったりとした時間」トイレ
Powder room - mid-sized contemporary white tile and mosaic tile plywood floor and brown floor powder room idea in Other with white walls, open cabinets, green cabinets, a one-piece toilet, an undermount sink and white countertops
Powder room - mid-sized contemporary white tile and mosaic tile plywood floor and brown floor powder room idea in Other with white walls, open cabinets, green cabinets, a one-piece toilet, an undermount sink and white countertops
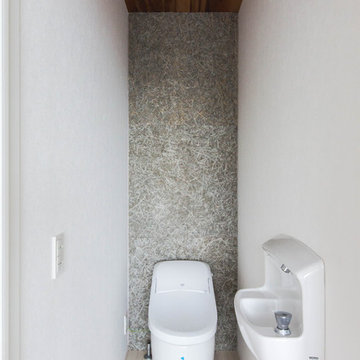
Space saving shared house 33.124㎡の狭小省スペースなシェアハウス
Powder room - small modern plywood floor and beige floor powder room idea in Kyoto with a bidet, gray walls and a console sink
Powder room - small modern plywood floor and beige floor powder room idea in Kyoto with a bidet, gray walls and a console sink

Mid-sized minimalist white tile and porcelain tile plywood floor, white floor, wallpaper ceiling and wallpaper powder room photo in Yokohama with open cabinets, white cabinets, a one-piece toilet, white walls, a vessel sink, solid surface countertops, white countertops and a floating vanity

2階トイレスペース 造作・設備は、ホワイトを基調として、右側には、杉板のアクセント壁がある。
Small plywood floor and gray floor powder room photo in Other with white cabinets, beige walls, a vessel sink, solid surface countertops, white countertops and a one-piece toilet
Small plywood floor and gray floor powder room photo in Other with white cabinets, beige walls, a vessel sink, solid surface countertops, white countertops and a one-piece toilet
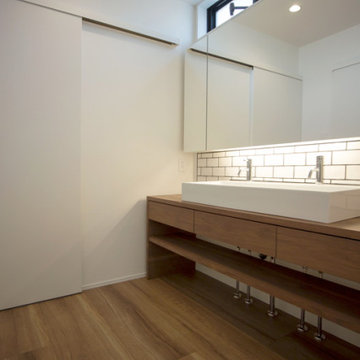
Small minimalist white tile and porcelain tile plywood floor, brown floor, wallpaper ceiling and wallpaper powder room photo in Other with furniture-like cabinets, medium tone wood cabinets, white walls, an undermount sink, wood countertops, brown countertops and a built-in vanity
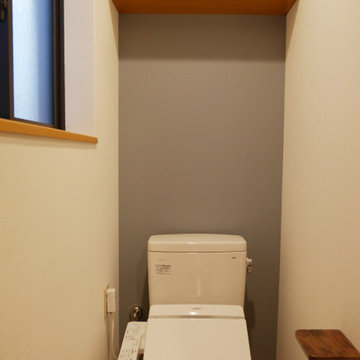
2階のトイレです。
背面のグレーのアクセントクロスがきいてますね。
シック&シンプルな空間が落ち着きます。
Small trendy plywood floor, brown floor, wallpaper ceiling and wallpaper powder room photo in Other with a two-piece toilet and gray walls
Small trendy plywood floor, brown floor, wallpaper ceiling and wallpaper powder room photo in Other with a two-piece toilet and gray walls

Photo by:大井川 茂兵衛
Small trendy white tile and mosaic tile plywood floor and brown floor powder room photo in Other with open cabinets, light wood cabinets, white walls, a drop-in sink and wood countertops
Small trendy white tile and mosaic tile plywood floor and brown floor powder room photo in Other with open cabinets, light wood cabinets, white walls, a drop-in sink and wood countertops
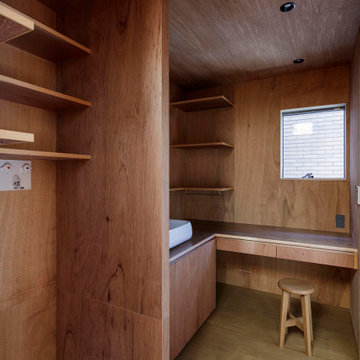
引き出し付きのカウンターコーナーを造り付けてた洗面脱衣室。
Photo:中村晃
Example of a small minimalist plywood floor, brown floor, wood ceiling and wood wall powder room design in Tokyo Suburbs with beaded inset cabinets, brown cabinets, brown walls, a drop-in sink, wood countertops, brown countertops and a built-in vanity
Example of a small minimalist plywood floor, brown floor, wood ceiling and wood wall powder room design in Tokyo Suburbs with beaded inset cabinets, brown cabinets, brown walls, a drop-in sink, wood countertops, brown countertops and a built-in vanity
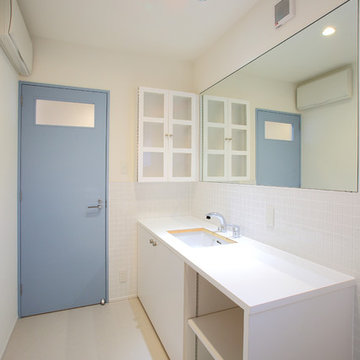
Inspiration for a mediterranean white tile and ceramic tile plywood floor and beige floor powder room remodel in Other with beaded inset cabinets, white cabinets and wood countertops
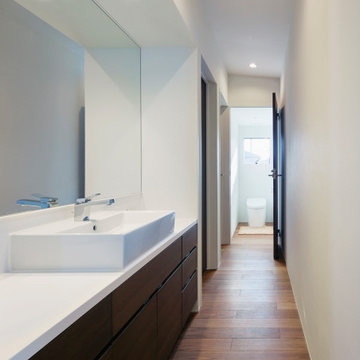
(C) Forward Stroke Inc.
Inspiration for a mid-sized modern plywood floor and brown floor powder room remodel in Other with flat-panel cabinets, brown cabinets, a one-piece toilet, white walls, a vessel sink, wood countertops, white countertops and a built-in vanity
Inspiration for a mid-sized modern plywood floor and brown floor powder room remodel in Other with flat-panel cabinets, brown cabinets, a one-piece toilet, white walls, a vessel sink, wood countertops, white countertops and a built-in vanity
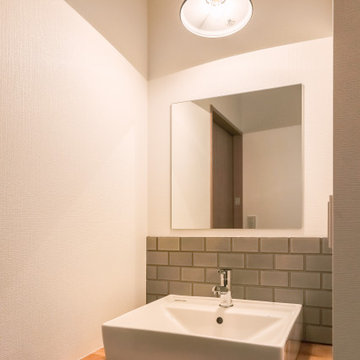
Inspiration for a green tile plywood floor, beige floor and wallpaper powder room remodel in Other with a one-piece toilet, white walls and white countertops
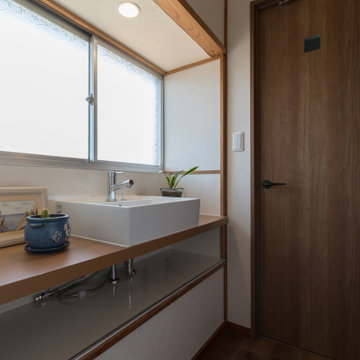
Powder room - small modern plywood floor, brown floor and wallpaper ceiling powder room idea in Yokohama with open cabinets, medium tone wood cabinets, white walls, a vessel sink, wood countertops, brown countertops and a built-in vanity
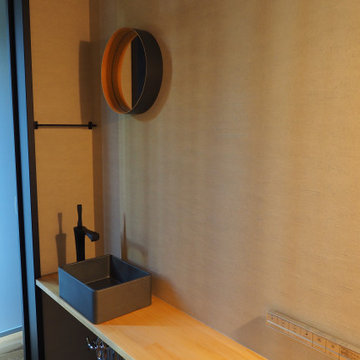
洗面スペース
造作で三面鏡の間にタイルを採用
ナチュラルで素敵な空間となりました
Example of a plywood floor, gray floor and wallpaper powder room design in Other with gray walls
Example of a plywood floor, gray floor and wallpaper powder room design in Other with gray walls
Plywood Floor Powder Room Ideas
1





