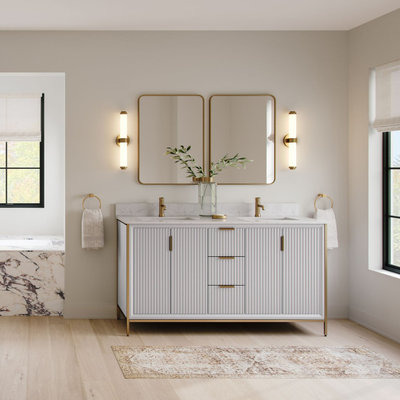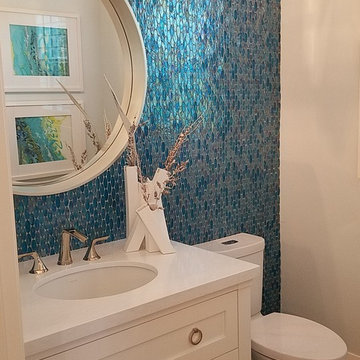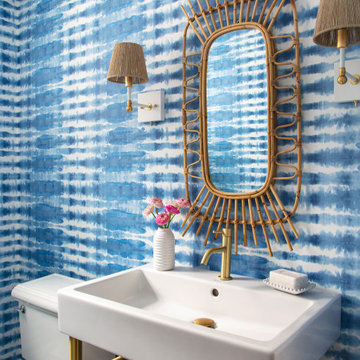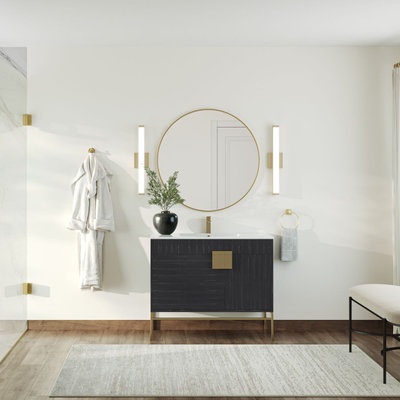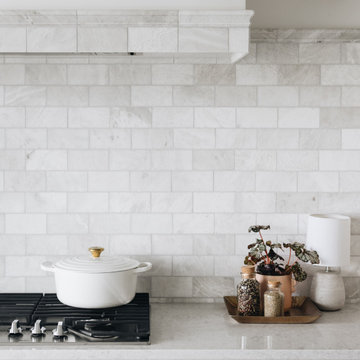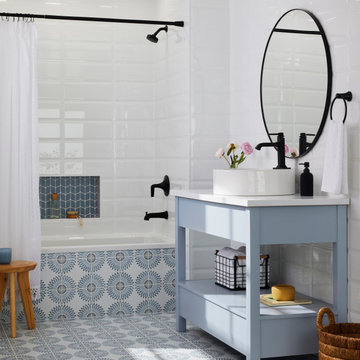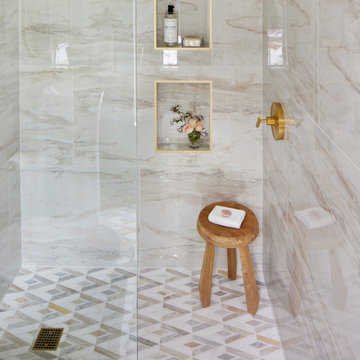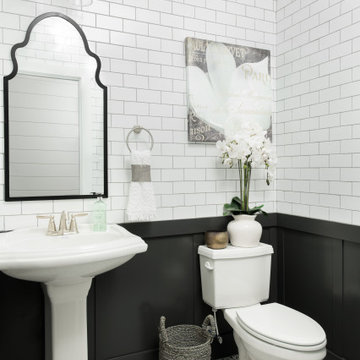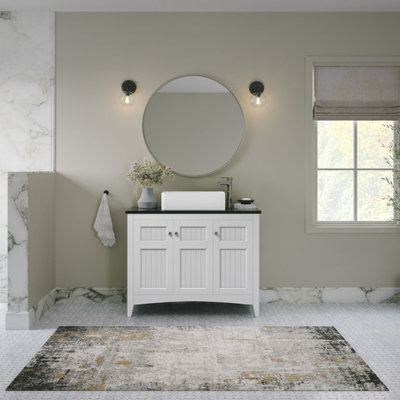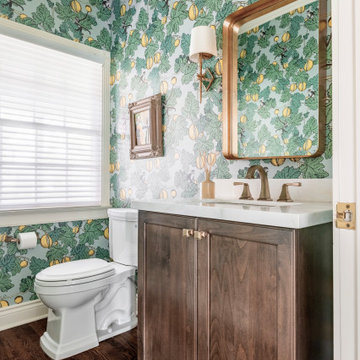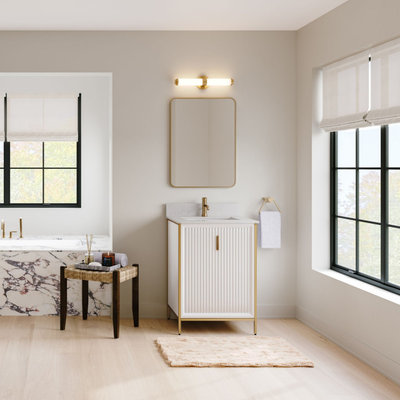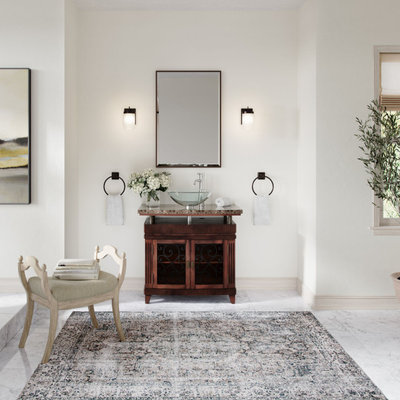Powder Room Ideas
Refine by:
Budget
Sort by:Popular Today
781 - 800 of 179,602 photos

Fire Dance Parade of Homes Texas Hill Country Powder Bath
https://www.hillcountrylight.com
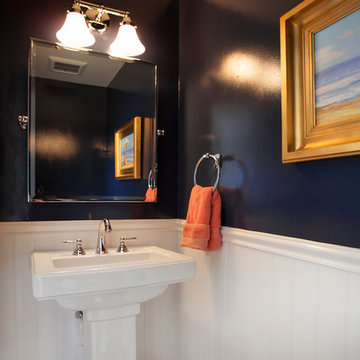
Eric Luciano
Mid-sized trendy medium tone wood floor powder room photo in Boston with a two-piece toilet, blue walls and a pedestal sink
Mid-sized trendy medium tone wood floor powder room photo in Boston with a two-piece toilet, blue walls and a pedestal sink
Find the right local pro for your project
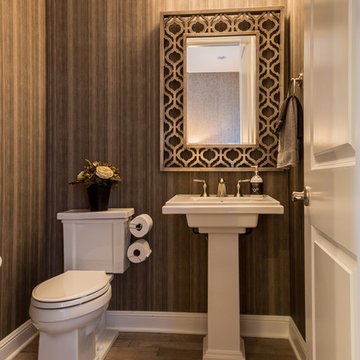
Thanks to the drama of the floor to ceiling specialty wall covering, this powder room feels far more grand than rooms twice it's size.
Photography by Shelly Au

Example of a transitional multicolored floor and wall paneling powder room design in Los Angeles with open cabinets, medium tone wood cabinets, a two-piece toilet, blue walls, an undermount sink, quartz countertops, white countertops and a freestanding vanity
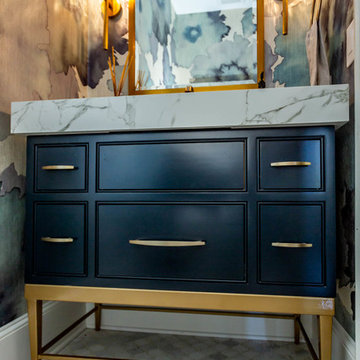
Inspiration for a mid-sized transitional white floor powder room remodel in Charlotte with beaded inset cabinets, black cabinets, white countertops, multicolored walls and marble countertops
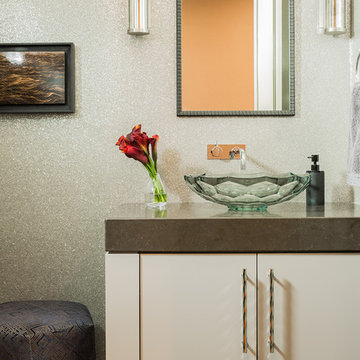
Photography by Michael J. Lee
Powder room - mid-sized transitional gray tile powder room idea in Boston with a vessel sink, flat-panel cabinets, beige cabinets, quartz countertops and beige walls
Powder room - mid-sized transitional gray tile powder room idea in Boston with a vessel sink, flat-panel cabinets, beige cabinets, quartz countertops and beige walls
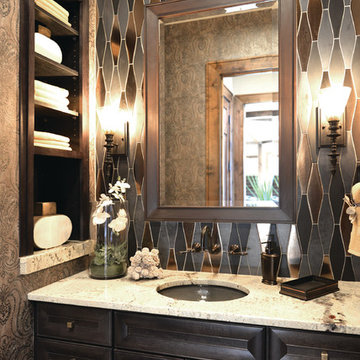
Inspiration for a small contemporary gray tile powder room remodel in Detroit with an undermount sink, recessed-panel cabinets, dark wood cabinets, multicolored walls and white countertops
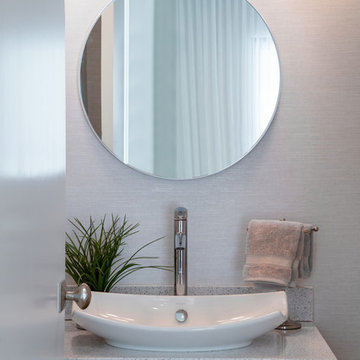
Ryan Gamma Photography
Inspiration for a mid-sized contemporary light wood floor and brown floor powder room remodel in Tampa with flat-panel cabinets, gray cabinets, a two-piece toilet, gray walls, a vessel sink and quartz countertops
Inspiration for a mid-sized contemporary light wood floor and brown floor powder room remodel in Tampa with flat-panel cabinets, gray cabinets, a two-piece toilet, gray walls, a vessel sink and quartz countertops
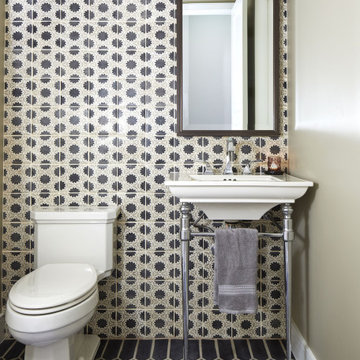
Paradise Ranch Powder Room
Example of a transitional black and white tile black floor powder room design in Phoenix with gray walls and a console sink
Example of a transitional black and white tile black floor powder room design in Phoenix with gray walls and a console sink
Powder Room Ideas
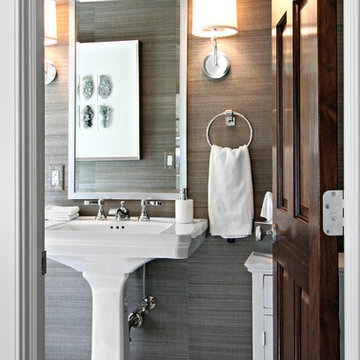
Powder room - small transitional mosaic tile floor powder room idea in New York with a pedestal sink and gray walls

This stunning powder room uses blue, white, and gold to create a sleek and contemporary look. It has a deep blue, furniture grade console with a white marble counter. The cream and gold wallpaper highlights the gold faucet and the gold details on the console.
Sleek and contemporary, this beautiful home is located in Villanova, PA. Blue, white and gold are the palette of this transitional design. With custom touches and an emphasis on flow and an open floor plan, the renovation included the kitchen, family room, butler’s pantry, mudroom, two powder rooms and floors.
Rudloff Custom Builders has won Best of Houzz for Customer Service in 2014, 2015 2016, 2017 and 2019. We also were voted Best of Design in 2016, 2017, 2018, 2019 which only 2% of professionals receive. Rudloff Custom Builders has been featured on Houzz in their Kitchen of the Week, What to Know About Using Reclaimed Wood in the Kitchen as well as included in their Bathroom WorkBook article. We are a full service, certified remodeling company that covers all of the Philadelphia suburban area. This business, like most others, developed from a friendship of young entrepreneurs who wanted to make a difference in their clients’ lives, one household at a time. This relationship between partners is much more than a friendship. Edward and Stephen Rudloff are brothers who have renovated and built custom homes together paying close attention to detail. They are carpenters by trade and understand concept and execution. Rudloff Custom Builders will provide services for you with the highest level of professionalism, quality, detail, punctuality and craftsmanship, every step of the way along our journey together.
Specializing in residential construction allows us to connect with our clients early in the design phase to ensure that every detail is captured as you imagined. One stop shopping is essentially what you will receive with Rudloff Custom Builders from design of your project to the construction of your dreams, executed by on-site project managers and skilled craftsmen. Our concept: envision our client’s ideas and make them a reality. Our mission: CREATING LIFETIME RELATIONSHIPS BUILT ON TRUST AND INTEGRITY.
Photo Credit: Linda McManus Images

Example of a small trendy porcelain tile and beige floor powder room design in Milwaukee with flat-panel cabinets, brown cabinets, a one-piece toilet, blue walls and a wall-mount sink
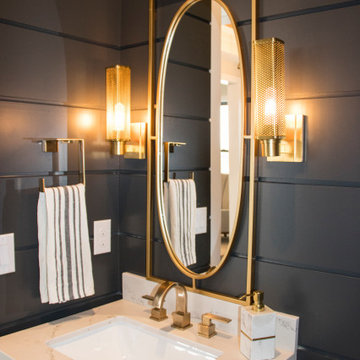
Example of a small transitional shiplap wall powder room design in Salt Lake City with shaker cabinets, medium tone wood cabinets, black walls, an undermount sink, beige countertops and a built-in vanity
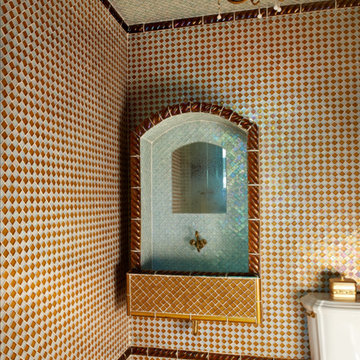
Inspiration for a rustic mosaic tile floor powder room remodel in Denver with a two-piece toilet and a trough sink
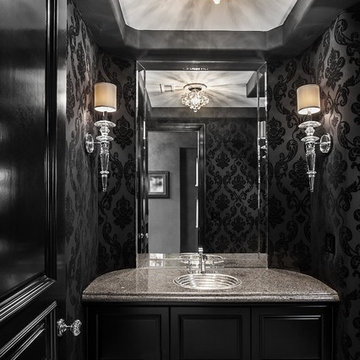
SJC Dramatic Remodel
Inspiration for a contemporary powder room remodel in Orange County with a drop-in sink, black cabinets, black walls and gray countertops
Inspiration for a contemporary powder room remodel in Orange County with a drop-in sink, black cabinets, black walls and gray countertops
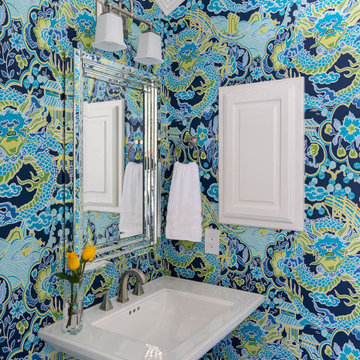
Purchased as a fixer-upper, this 1998 home underwent significant aesthetic updates to modernize its amazing bones. The interior had to live up to the coveted 1/2 acre wooded lot that sprawls with landscaping and amenities. In addition to the typical paint, tile, and lighting updates, the kitchen was completely reworked to lighten and brighten an otherwise dark room. The staircase was reinvented to boast an iron railing and updated designer carpeting. Traditionally planned rooms were reimagined to suit the needs of the family, i.e. the dining room is actually located in the intended living room space and the piano room Is in the intended dining room area. The live edge table is the couple’s main brag as they entertain and feature their vast wine collection while admiring the beautiful outdoors. Now, each room feels like “home” to this family.
40






