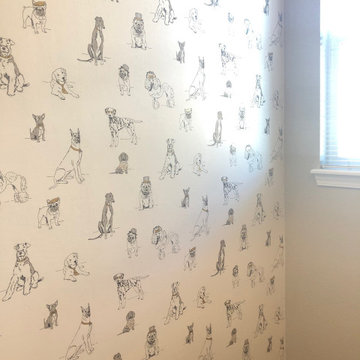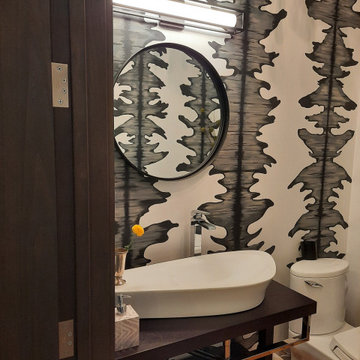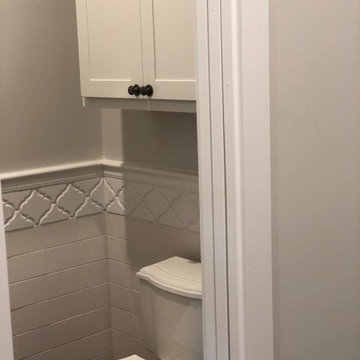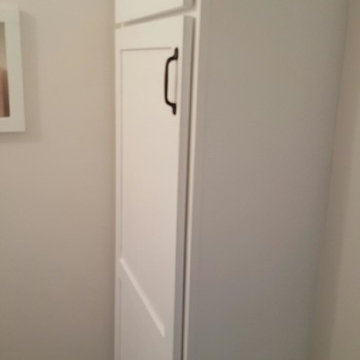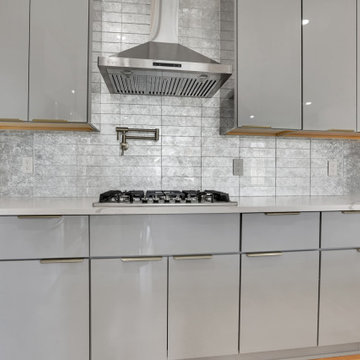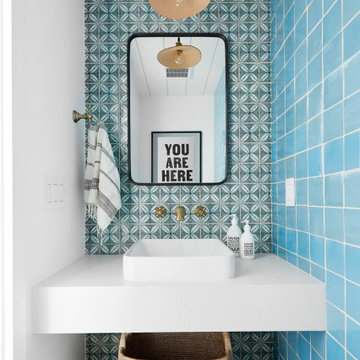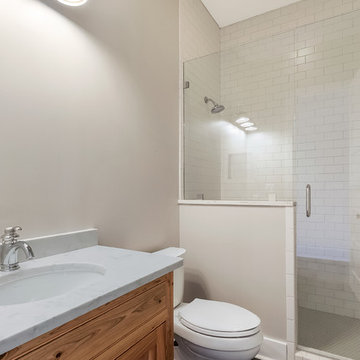Powder Room
Refine by:
Budget
Sort by:Popular Today
15181 - 15200 of 179,625 photos
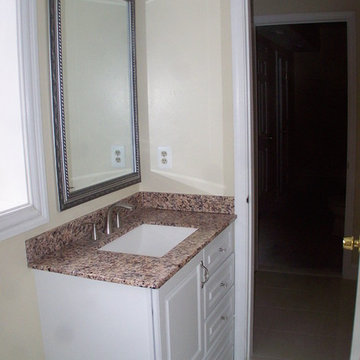
Inspiration for a mid-sized timeless ceramic tile and beige floor powder room remodel in Baltimore with white cabinets, beige walls, granite countertops, recessed-panel cabinets, a two-piece toilet and a drop-in sink
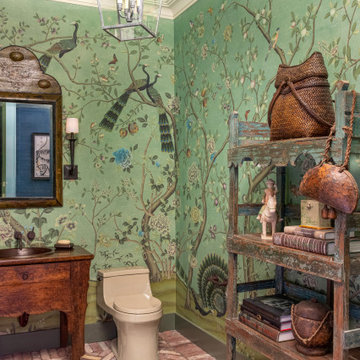
Powder room - eclectic brick floor and red floor powder room idea in New York with furniture-like cabinets, dark wood cabinets, green walls, a drop-in sink, wood countertops and brown countertops
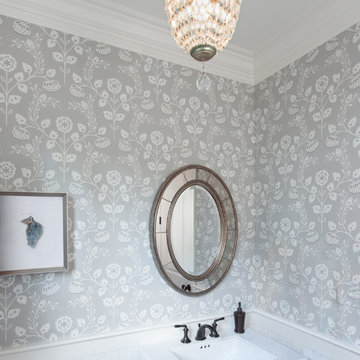
Jesse Snyder
Example of a classic powder room design in DC Metro with a pedestal sink and a two-piece toilet
Example of a classic powder room design in DC Metro with a pedestal sink and a two-piece toilet
Find the right local pro for your project
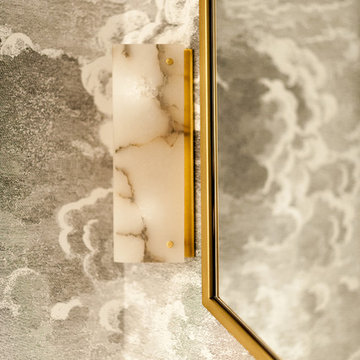
Photographer: Jenn Anibal
Example of a small transitional porcelain tile and beige floor powder room design in Detroit with furniture-like cabinets, medium tone wood cabinets, marble countertops, a one-piece toilet, multicolored walls, an undermount sink and white countertops
Example of a small transitional porcelain tile and beige floor powder room design in Detroit with furniture-like cabinets, medium tone wood cabinets, marble countertops, a one-piece toilet, multicolored walls, an undermount sink and white countertops
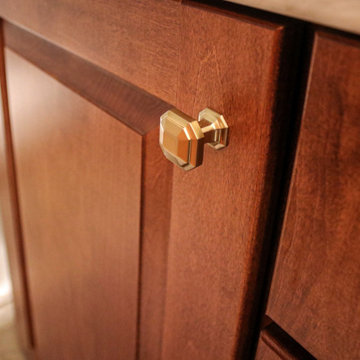
In this powder room, a 30" Medallion Gold Parkplace Raised Panel vanity in Maple Rumberry stain was installed with a Viatera Clarino quartz countertop with 6" backsplash. Dressel dryden faucet, 3-light vanity fixtures, decorative mirror in Olde Bronze finish. Kohler vessel sink and Cimarron comfort height toilet.
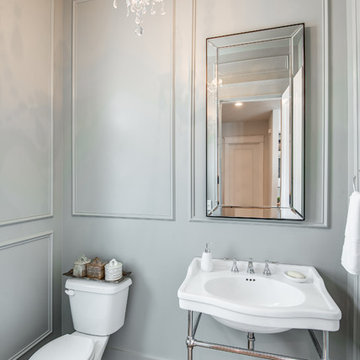
Example of a mid-sized classic medium tone wood floor powder room design in Nashville with a two-piece toilet, gray walls and a console sink
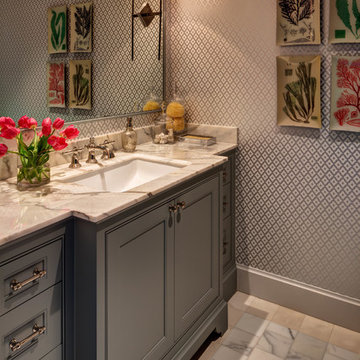
Photos by Alan Blakely
Transitional porcelain tile powder room photo in Houston with gray cabinets, multicolored walls, an undermount sink, marble countertops and recessed-panel cabinets
Transitional porcelain tile powder room photo in Houston with gray cabinets, multicolored walls, an undermount sink, marble countertops and recessed-panel cabinets
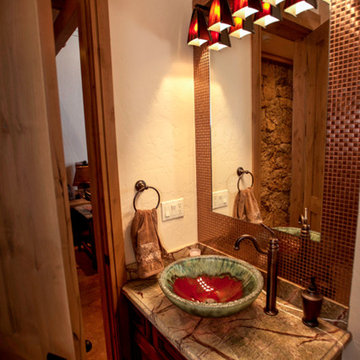
This beautiful residence is located in Breckenridge, Colorado. Designed by Entrada Design and built by Ivan Stanley & Associates, it features beetle kill siding by Vintage Woods, Inc, timber trusses, copper highlights and stone. www.vintagewoodsinc.net
www.ivanstanley.com
www.discoverentrada.com
www.denverdiscoveries.com
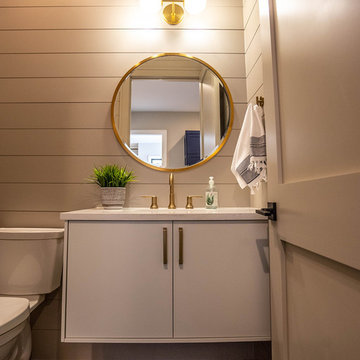
Powder room - mid-sized farmhouse porcelain tile and gray floor powder room idea in Atlanta with flat-panel cabinets, white cabinets, a one-piece toilet, gray walls, an undermount sink, quartz countertops and white countertops
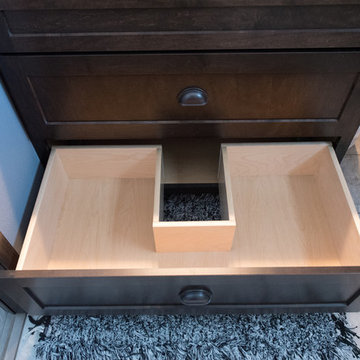
Denise Baur Photography
Inspiration for a large rustic porcelain tile and beige floor powder room remodel in Minneapolis with shaker cabinets, dark wood cabinets, a two-piece toilet, gray walls, an integrated sink and marble countertops
Inspiration for a large rustic porcelain tile and beige floor powder room remodel in Minneapolis with shaker cabinets, dark wood cabinets, a two-piece toilet, gray walls, an integrated sink and marble countertops
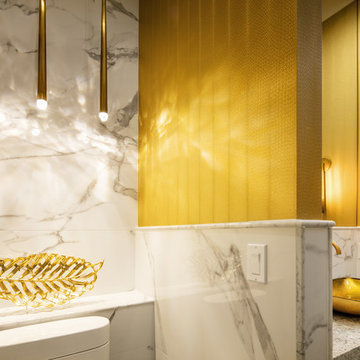
Inspiration for a mid-sized transitional gray tile, white tile and marble tile porcelain tile and brown floor powder room remodel in Omaha with flat-panel cabinets, brown cabinets, multicolored walls and a vessel sink
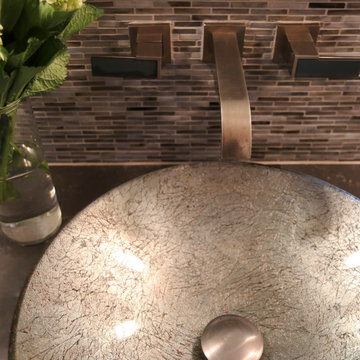
Powder room - large transitional multicolored tile and glass tile dark wood floor and brown floor powder room idea in Chicago with flat-panel cabinets, dark wood cabinets, a two-piece toilet, beige walls, a vessel sink, quartz countertops, gray countertops and a floating vanity

Sponsored
Columbus, OH
Snider & Metcalf Interior Design, LTD
Leading Interior Designers in Columbus, Ohio & Ponte Vedra, Florida
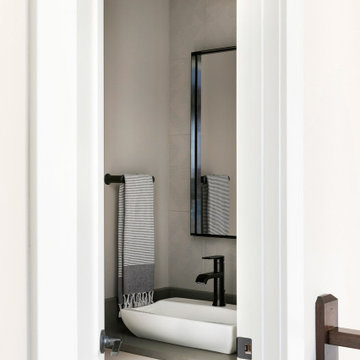
An L shaped Powder room featuring a floating cabinet vanity, vessel sink, full-height tile feature wall behind the vanity and pendant light for added interest. The black plumbing fixtures pull in additional black accents on the main level.
Photos by Spacecrafting Photography
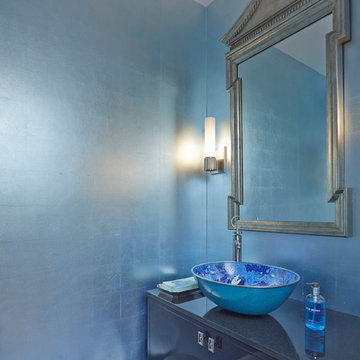
This Powder Room is a complete jewel-box! Silver-leaf wallcovering envelops the room, while a wall-hung high gloss black lacquer vanity also adds adds some shine! Atop the vanity is a stunningly gorgeous vessel sink. This sink is a work of art, and so is the vessel faucet! We love the loop detail for the handle! The room is finished off with a gorgeous Asian inspired silver-leaf mirror and some beautiful sconces!
Photo by Anastassios Mentis
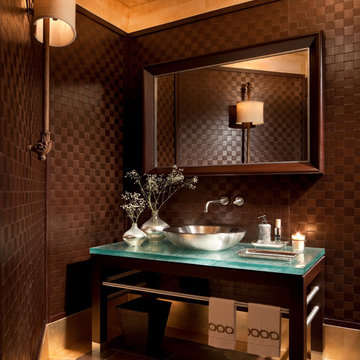
Powder room in style of Bottega Veneta with woven mahogany wall panels, mahogany vanity stand with satin nickel towel bars and etched glass top with silver backing, Vessel sink in satin nickel and wall mounted faucet in satin nickel. Sconces are antique cast iron with oval shades. Floor is metallic and bronze colored ceramic and ceiling and floor border are burnished silver leaf.
760






