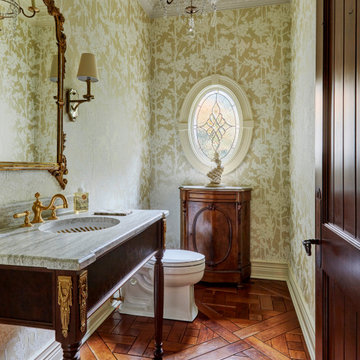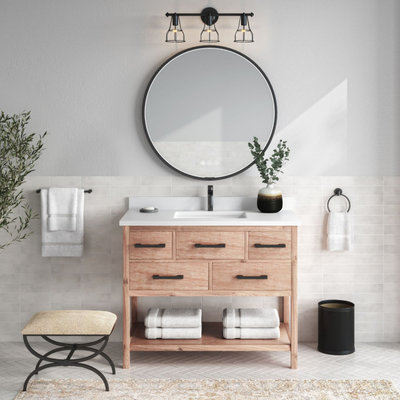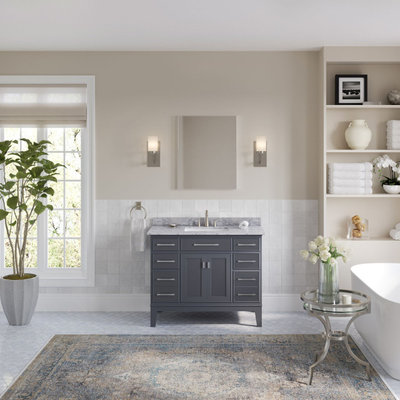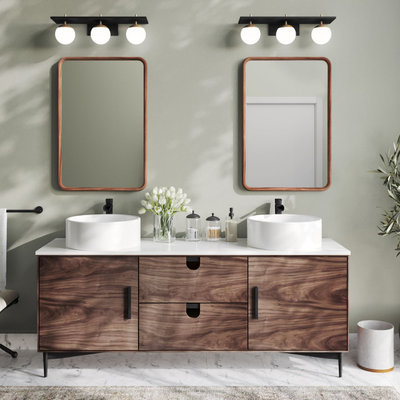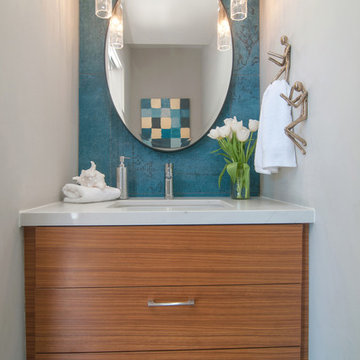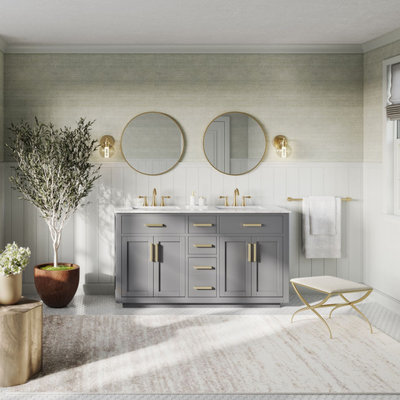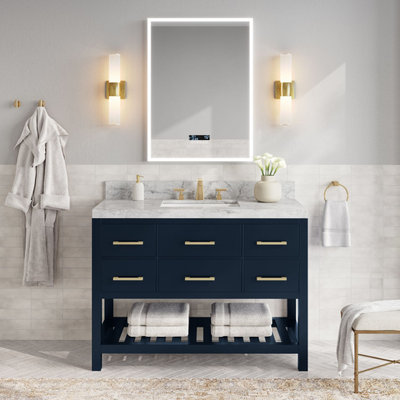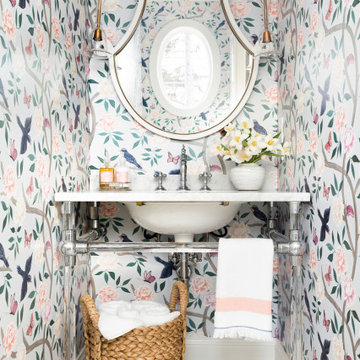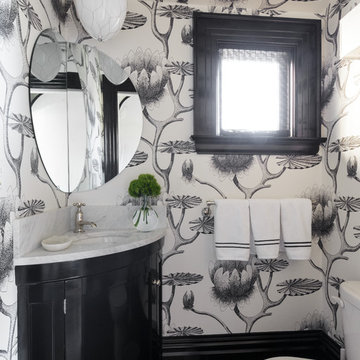Powder Room Ideas
Refine by:
Budget
Sort by:Popular Today
621 - 640 of 179,820 photos

Powder room - coastal powder room idea in Other with flat-panel cabinets, green cabinets, green walls, a vessel sink and green countertops
Find the right local pro for your project

Inspiration for a mid-sized timeless dark wood floor and brown floor powder room remodel in Richmond with raised-panel cabinets, dark wood cabinets, a two-piece toilet, blue walls, a vessel sink and granite countertops
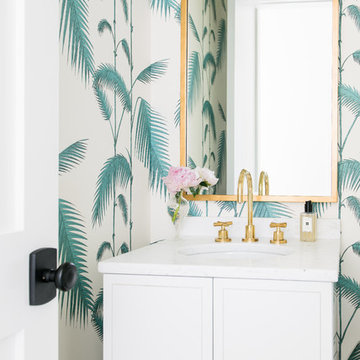
Inspiration for a coastal powder room remodel in Charleston with shaker cabinets, white cabinets, multicolored walls, an undermount sink and white countertops
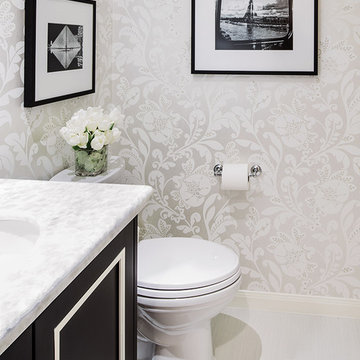
Custom black cabinet made to fit . Thibaut wallcovering and black and white fine art photos or paris. Commercial grade Tile porcelain from daltile.
Small transitional porcelain tile and white floor powder room photo in Houston with furniture-like cabinets, black cabinets, white walls, a drop-in sink, quartzite countertops and a one-piece toilet
Small transitional porcelain tile and white floor powder room photo in Houston with furniture-like cabinets, black cabinets, white walls, a drop-in sink, quartzite countertops and a one-piece toilet
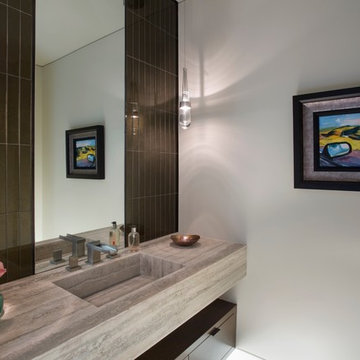
Powder room - modern beige floor powder room idea in Orange County with gray walls, an integrated sink and limestone countertops
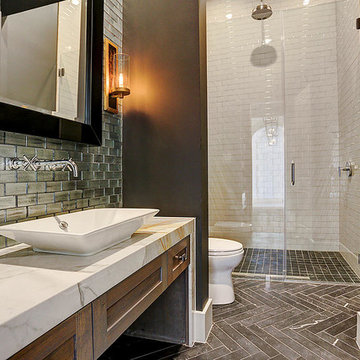
Powder room - mid-sized transitional powder room idea in Houston

Upper Wall: Benjamin Moore Gray Cashmere Paint.
Lower wall: Crushed glass with stone rhomboid mosaic from the Aura Harlequin Collection in silver cloud color, that comes in 12" x 12" sheets, finished with 2" x 12" honed marble chair rail with ogee edge.
TOTO Pedestal sink & Water closet from the Guinevere Collection.

Rodwin Architecture & Skycastle Homes
Location: Boulder, Colorado, USA
Interior design, space planning and architectural details converge thoughtfully in this transformative project. A 15-year old, 9,000 sf. home with generic interior finishes and odd layout needed bold, modern, fun and highly functional transformation for a large bustling family. To redefine the soul of this home, texture and light were given primary consideration. Elegant contemporary finishes, a warm color palette and dramatic lighting defined modern style throughout. A cascading chandelier by Stone Lighting in the entry makes a strong entry statement. Walls were removed to allow the kitchen/great/dining room to become a vibrant social center. A minimalist design approach is the perfect backdrop for the diverse art collection. Yet, the home is still highly functional for the entire family. We added windows, fireplaces, water features, and extended the home out to an expansive patio and yard.
The cavernous beige basement became an entertaining mecca, with a glowing modern wine-room, full bar, media room, arcade, billiards room and professional gym.
Bathrooms were all designed with personality and craftsmanship, featuring unique tiles, floating wood vanities and striking lighting.
This project was a 50/50 collaboration between Rodwin Architecture and Kimball Modern

Transitional white tile dark wood floor and brown floor powder room photo in Dallas with recessed-panel cabinets, gray cabinets, a vessel sink, white countertops and a freestanding vanity

Small ornate porcelain tile and black floor powder room photo in Providence with a two-piece toilet, green walls and a wall-mount sink
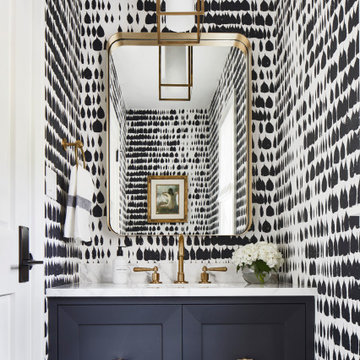
Martha O'Hara Interiors, Interior Design & Photo Styling | Atlantis Architects, Architect | Andrea Calo, Photography
Please Note: All “related,” “similar,” and “sponsored” products tagged or listed by Houzz are not actual products pictured. They have not been approved by Martha O’Hara Interiors nor any of the professionals credited. For information about our work, please contact design@oharainteriors.com.
Powder Room Ideas

The powder room, adjacent to the mudroom, received a facelift: Textured grass walls replaced black stripes, and existing fixtures were re-plated in bronze to match other elements. Custom light fixture completes the look.
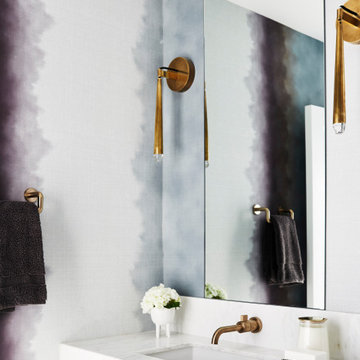
Powder room elevated with fun wallpaper design and brass fixtures.
Powder room - transitional powder room idea in Los Angeles with multicolored walls, an undermount sink and white countertops
Powder room - transitional powder room idea in Los Angeles with multicolored walls, an undermount sink and white countertops

Powder room - mid-sized transitional cement tile floor and multicolored floor powder room idea in Other with furniture-like cabinets, white cabinets, a one-piece toilet, black walls, an integrated sink, quartz countertops and white countertops

This beautiful transitional powder room with wainscot paneling and wallpaper was transformed from a 1990's raspberry pink and ornate room. The space now breathes and feels so much larger. The vanity was a custom piece using an old chest of drawers. We removed the feet and added the custom metal base. The original hardware was then painted to match the base.
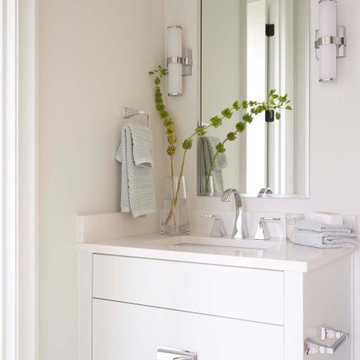
Inspiration for a transitional powder room remodel in Charlotte with flat-panel cabinets, white cabinets, white walls, an undermount sink and white countertops
32






