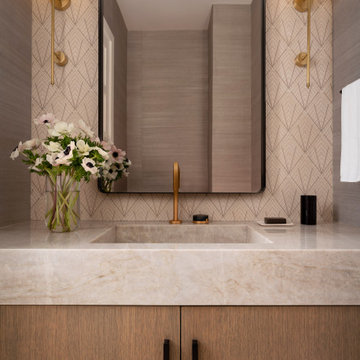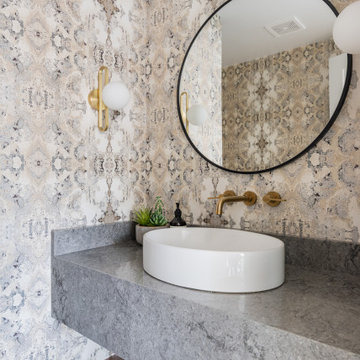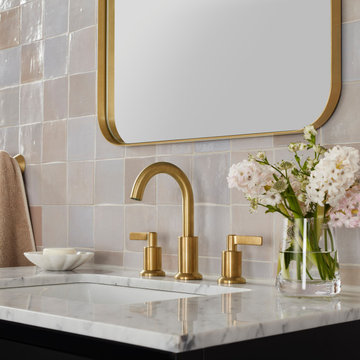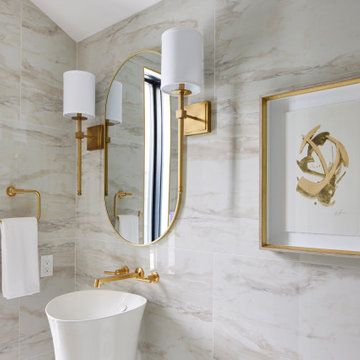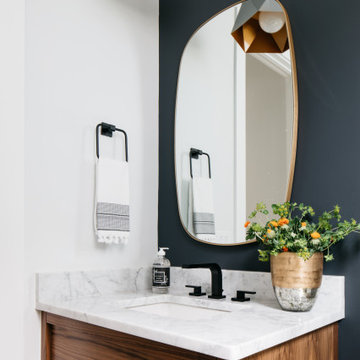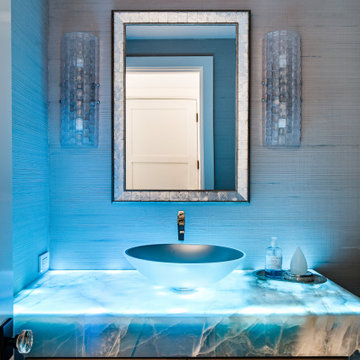Powder Room Ideas
Refine by:
Budget
Sort by:Popular Today
3241 - 3260 of 180,244 photos
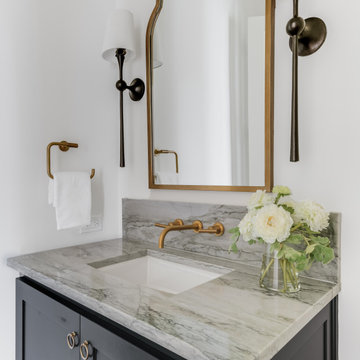
Stunning traditional home in the Devonshire neighborhood of Dallas.
Large transitional medium tone wood floor and brown floor powder room photo in Dallas with shaker cabinets, black cabinets, white walls, an undermount sink, quartzite countertops, gray countertops and a floating vanity
Large transitional medium tone wood floor and brown floor powder room photo in Dallas with shaker cabinets, black cabinets, white walls, an undermount sink, quartzite countertops, gray countertops and a floating vanity
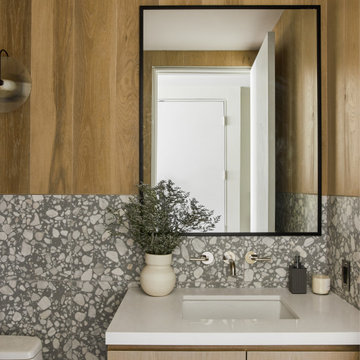
Mid-sized minimalist multicolored tile and wood-look tile terrazzo floor and gray floor powder room photo in Los Angeles with flat-panel cabinets, brown cabinets, brown walls, quartz countertops, white countertops and a freestanding vanity
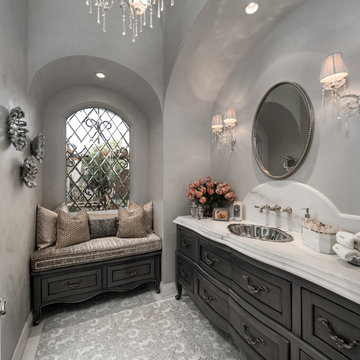
With a built-in vanity, this hallway powder bath has a mosaic tile floor and a cushioned window seat.
Example of a large minimalist mosaic tile floor and gray floor powder room design in Phoenix with raised-panel cabinets, gray cabinets, a two-piece toilet, gray walls, an undermount sink, marble countertops and white countertops
Example of a large minimalist mosaic tile floor and gray floor powder room design in Phoenix with raised-panel cabinets, gray cabinets, a two-piece toilet, gray walls, an undermount sink, marble countertops and white countertops
Find the right local pro for your project
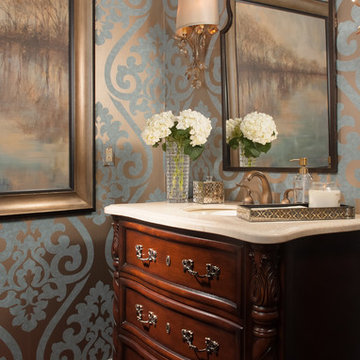
Bathroom designed by Barbara Elliott and Jennifer Ward-Woods, Decorating Den Interiors in Stone Mountain, GA
Inspiration for a timeless dark wood floor powder room remodel in Baltimore with an undermount sink, furniture-like cabinets, dark wood cabinets, multicolored walls and beige countertops
Inspiration for a timeless dark wood floor powder room remodel in Baltimore with an undermount sink, furniture-like cabinets, dark wood cabinets, multicolored walls and beige countertops
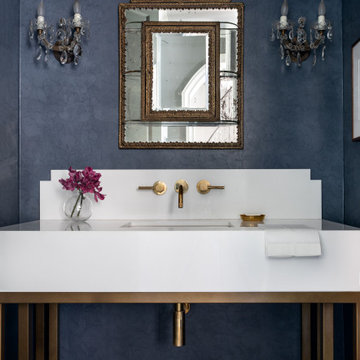
Powder room - transitional dark wood floor and wallpaper powder room idea in Houston with an undermount sink, marble countertops, white countertops and a freestanding vanity
Reload the page to not see this specific ad anymore
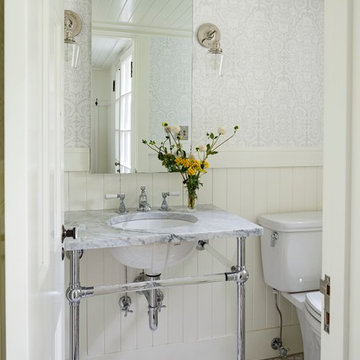
Lincoln Barbour
Powder room - contemporary powder room idea in Portland
Powder room - contemporary powder room idea in Portland

Property Marketed by Hudson Place Realty - Style meets substance in this circa 1875 townhouse. Completely renovated & restored in a contemporary, yet warm & welcoming style, 295 Pavonia Avenue is the ultimate home for the 21st century urban family. Set on a 25’ wide lot, this Hamilton Park home offers an ideal open floor plan, 5 bedrooms, 3.5 baths and a private outdoor oasis.
With 3,600 sq. ft. of living space, the owner’s triplex showcases a unique formal dining rotunda, living room with exposed brick and built in entertainment center, powder room and office nook. The upper bedroom floors feature a master suite separate sitting area, large walk-in closet with custom built-ins, a dream bath with an over-sized soaking tub, double vanity, separate shower and water closet. The top floor is its own private retreat complete with bedroom, full bath & large sitting room.
Tailor-made for the cooking enthusiast, the chef’s kitchen features a top notch appliance package with 48” Viking refrigerator, Kuppersbusch induction cooktop, built-in double wall oven and Bosch dishwasher, Dacor espresso maker, Viking wine refrigerator, Italian Zebra marble counters and walk-in pantry. A breakfast nook leads out to the large deck and yard for seamless indoor/outdoor entertaining.
Other building features include; a handsome façade with distinctive mansard roof, hardwood floors, Lutron lighting, home automation/sound system, 2 zone CAC, 3 zone radiant heat & tremendous storage, A garden level office and large one bedroom apartment with private entrances, round out this spectacular home.
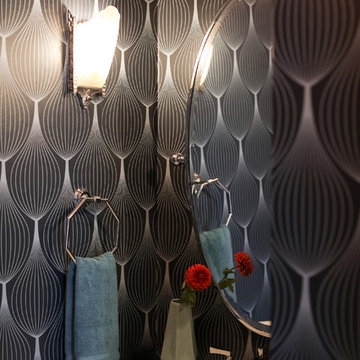
Inspiration for a mid-sized timeless powder room remodel in Detroit with black walls and a pedestal sink
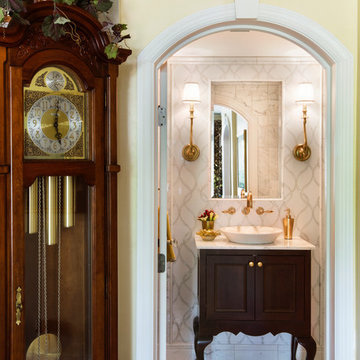
This elegant traditional powder room features the Queen Anne vanity by Mouser Custom Cabinetry, with the Winchester Inset door style and Cherry Mesquite finish, topped with Calacatta Gold marble top. The vessel sink is Kohler's Artist Edition in the Caravan Persia collection. The wall-mounted faucet is Finial by Kohler in the French Gold finish. The sconces are by Hudson Valley, Meade style and Aged Brass finish. The toilet is Kohler's Portrait 1-piece with concealed trapway. All of the tile is Calacatta Gold by Artistic Tile and includes 6x12 Polished on the wall, 1.25 Hexagon on the floor, and Claridges Waterjet cut mosaic with Thassos White Marble and Mother of Pearl shell.
Photography by Carly Gillis
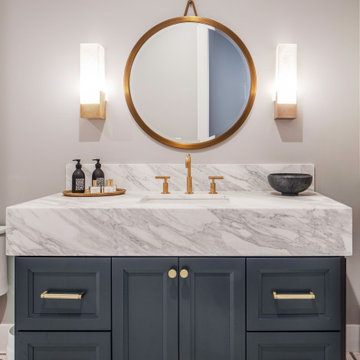
Amazing powder vanity with 8inch Calcutta overhang on a dark gray cabinet. Brass accents to finish it off.
Mid-sized transitional marble floor and white floor powder room photo in San Francisco with shaker cabinets, gray cabinets, gray walls, an undermount sink, marble countertops, white countertops and a built-in vanity
Mid-sized transitional marble floor and white floor powder room photo in San Francisco with shaker cabinets, gray cabinets, gray walls, an undermount sink, marble countertops, white countertops and a built-in vanity

Example of a mid-sized trendy gray tile and porcelain tile porcelain tile and gray floor powder room design in Los Angeles with open cabinets, white walls, a vessel sink, wood countertops, brown countertops and a floating vanity
Reload the page to not see this specific ad anymore
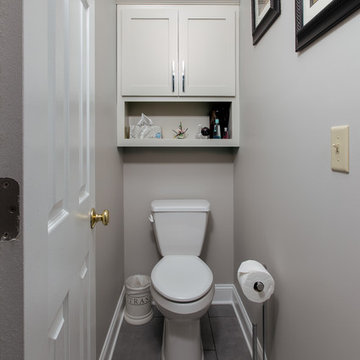
Rhonda Groves Photography
Powder room - mid-sized traditional gray tile and ceramic tile ceramic tile and gray floor powder room idea in Other with recessed-panel cabinets, gray cabinets, a two-piece toilet, gray walls, an undermount sink, granite countertops and black countertops
Powder room - mid-sized traditional gray tile and ceramic tile ceramic tile and gray floor powder room idea in Other with recessed-panel cabinets, gray cabinets, a two-piece toilet, gray walls, an undermount sink, granite countertops and black countertops
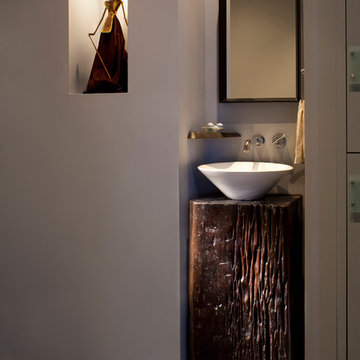
Alcove to fit an old Indonesian bridge timber that now supports a powder room wash basin
Example of a trendy powder room design in Other with a vessel sink
Example of a trendy powder room design in Other with a vessel sink
Powder Room Ideas
Reload the page to not see this specific ad anymore

A powder room focuses on green sustainable design:- A dual flush toilet conserves water. Bamboo flooring is a renewable grass. River pebbles on the wall are a natural material. The sink pedestal is fashioned from salvaged wood from a 200 yr old barn.
Staging by Karen Salveson, Miss Conception Design
Photography by Peter Fox Photography
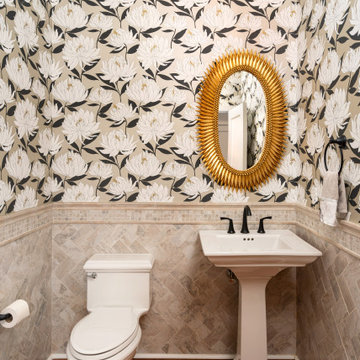
The architectural features of the modern home create a charming feel alongside the home's traditional features. The interior design team at Henck Design strategically incorporated other modern and transitional elements, fabrics, and wallpapers.
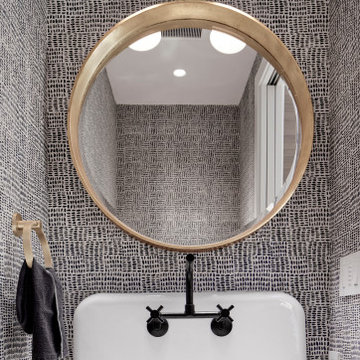
Powder room - small farmhouse powder room idea in San Francisco with open cabinets and black walls
163


