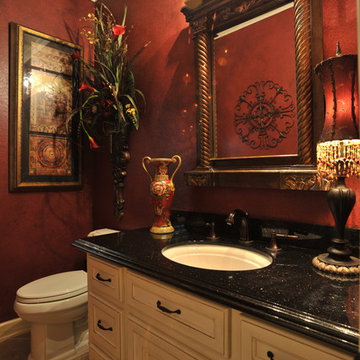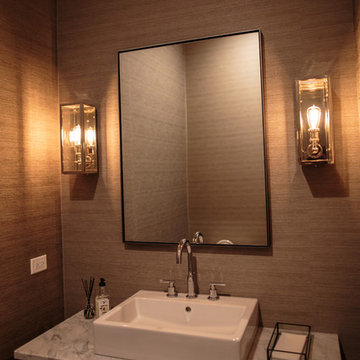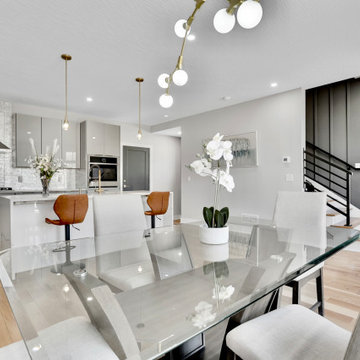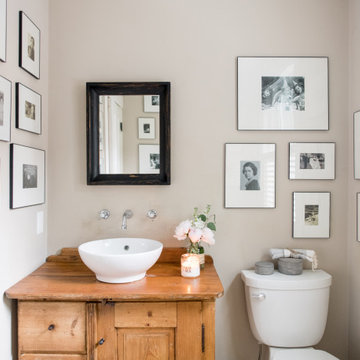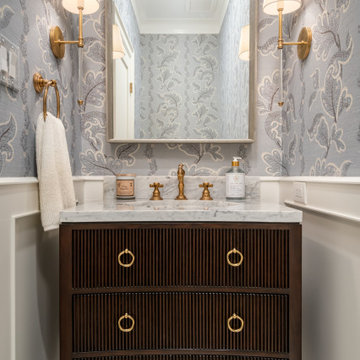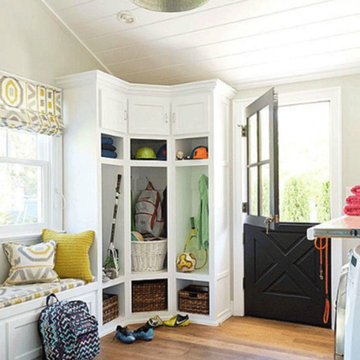Powder Room Ideas
Refine by:
Budget
Sort by:Popular Today
2221 - 2240 of 179,737 photos
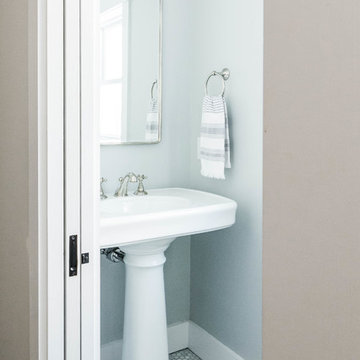
Rustic and modern design elements complement one another in this 2,480 sq. ft. three bedroom, two and a half bath custom modern farmhouse. Abundant natural light and face nailed wide plank white pine floors carry throughout the entire home along with plenty of built-in storage, a stunning white kitchen, and cozy brick fireplace.
Photos by Tessa Manning

Example of a small trendy gray tile and marble tile porcelain tile and gray floor powder room design in Phoenix with furniture-like cabinets, gray cabinets, a two-piece toilet, gray walls, a trough sink, marble countertops and gray countertops

Award wining Powder Room with tiled wall feature and concrete flooring.
Inspiration for a small 1960s black tile and porcelain tile concrete floor and gray floor powder room remodel in Seattle with open cabinets, medium tone wood cabinets, a one-piece toilet, black walls, a vessel sink and a floating vanity
Inspiration for a small 1960s black tile and porcelain tile concrete floor and gray floor powder room remodel in Seattle with open cabinets, medium tone wood cabinets, a one-piece toilet, black walls, a vessel sink and a floating vanity
Find the right local pro for your project

Example of a mid-sized tuscan porcelain tile and beige floor powder room design in Tampa with furniture-like cabinets, beige cabinets, multicolored walls, an undermount sink, gray countertops and a freestanding vanity
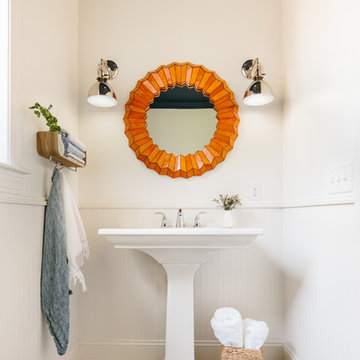
Matthew Niemann
Example of a transitional powder room design in Other with a pedestal sink and white walls
Example of a transitional powder room design in Other with a pedestal sink and white walls
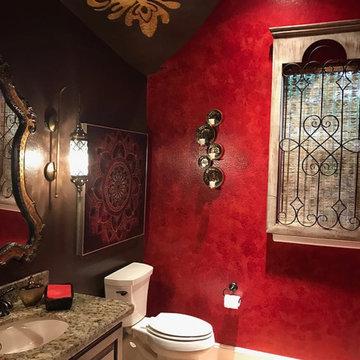
Example of a mid-sized classic powder room design in Houston with furniture-like cabinets, gray cabinets, a two-piece toilet, red walls, an undermount sink, granite countertops and multicolored countertops
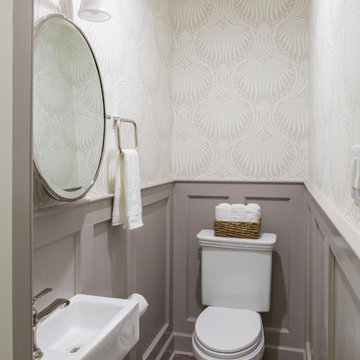
Courtney Apple - photo
Inspiration for a timeless powder room remodel in Philadelphia
Inspiration for a timeless powder room remodel in Philadelphia
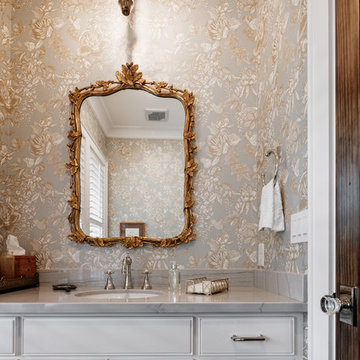
Inspiration for a transitional powder room remodel in Houston with recessed-panel cabinets, white cabinets, gray walls, an undermount sink and gray countertops

Paris inspired Powder Bathroom in black and white. Quartzite counters, porcelain tile Daltile Fabrique. Moen Faucet. Black curved frame mirror. Paris prints. Thibaut Wallcovering.
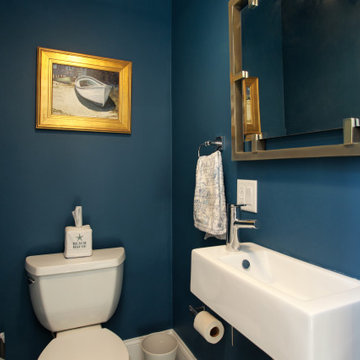
The powder room of The Bonaire. View House Plan THD-7234: https://www.thehousedesigners.com/plan/bonaire-7234/
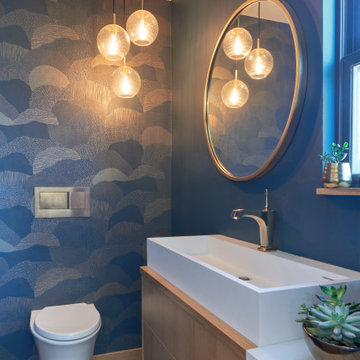
Since the house has a view of Puget Sound, we created a dramatic, water inspired Powder room. Sandwiched between a stairwell and exterior wall, the only option to update this narrow space was to replace materials & plumbing. By installing a wall hung toilet and shallow wall hung vanity, we were able to make this narrow space feel larger. Using white modern sleek plumbing we were able to use dark accent colors to create a soothing space. Touched off with cascading amber glass lighting giving warmth to the cool palette.
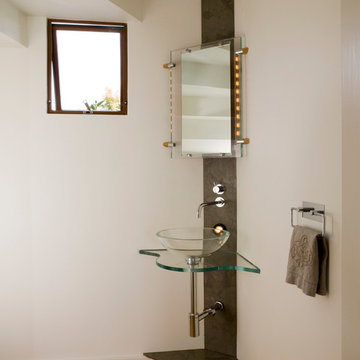
Broadway Terrace House: Powder room tucked under stair
Photographer: David Duncan Livingston
California modern, California Coastal, California Contemporary Interior Designers, San Francisco modern,
Bay Area modern residential design architects, Sustainability and green design.

Example of a small transitional light wood floor, brown floor and wallpaper powder room design in Chicago with shaker cabinets, light wood cabinets, a two-piece toilet, black walls, an undermount sink, marble countertops, white countertops and a freestanding vanity
Powder Room Ideas

Sponsored
Plain City, OH
Kuhns Contracting, Inc.
Central Ohio's Trusted Home Remodeler Specializing in Kitchens & Baths
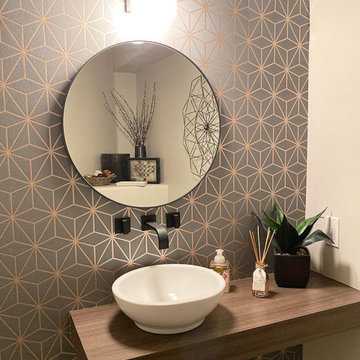
Inspiration for a transitional wallpaper powder room remodel in Denver with a floating vanity
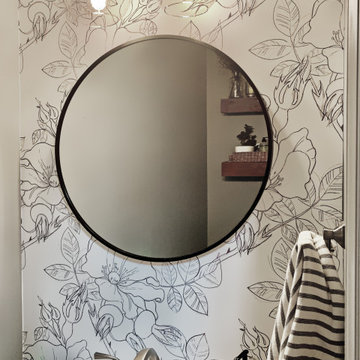
This homeowner made updates from traditional furniture and décor to a modern farmhouse/mid-century modern style. Her powder room was the last space on the first floor.
The decorating goal was to update lighting, shelving, and functional décor accessories and add an accent wall. Peel and stick wallpaper to the rescue!
112






