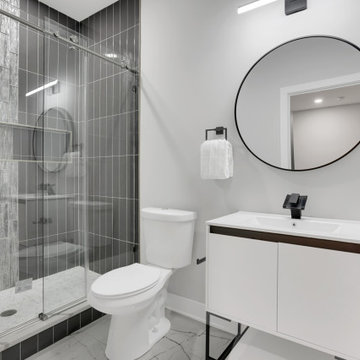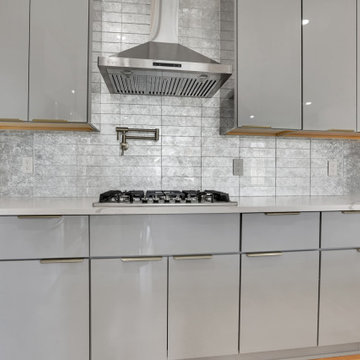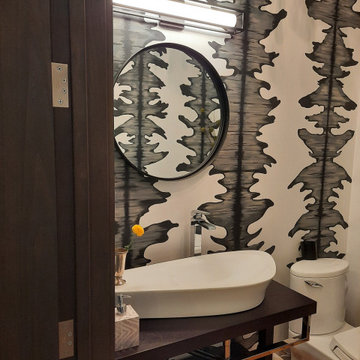Powder Room Ideas
Refine by:
Budget
Sort by:Popular Today
2381 - 2400 of 179,614 photos
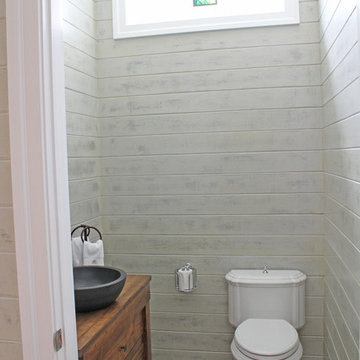
Try a more contemporary look in smaller spaces. A powder room is a great opportunity for a statement vanity!
Meyer Design
Mid-sized farmhouse gray tile brown floor and brick floor powder room photo in Chicago with furniture-like cabinets, medium tone wood cabinets, gray walls, wood countertops, brown countertops, a two-piece toilet and a vessel sink
Mid-sized farmhouse gray tile brown floor and brick floor powder room photo in Chicago with furniture-like cabinets, medium tone wood cabinets, gray walls, wood countertops, brown countertops, a two-piece toilet and a vessel sink
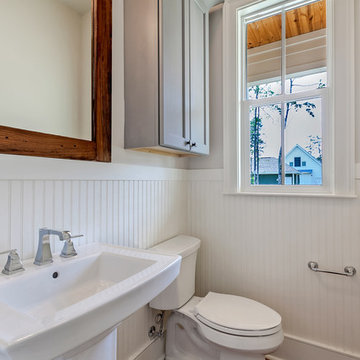
Inspiration for a mid-sized craftsman powder room remodel in New Orleans with gray walls, a pedestal sink and solid surface countertops
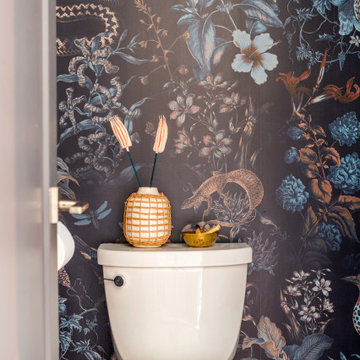
Moody wallpaper and brass accents in a tiny Powder Bath.
Example of a small eclectic wallpaper ceiling and wallpaper powder room design in Austin with flat-panel cabinets, gray cabinets and a floating vanity
Example of a small eclectic wallpaper ceiling and wallpaper powder room design in Austin with flat-panel cabinets, gray cabinets and a floating vanity
Find the right local pro for your project
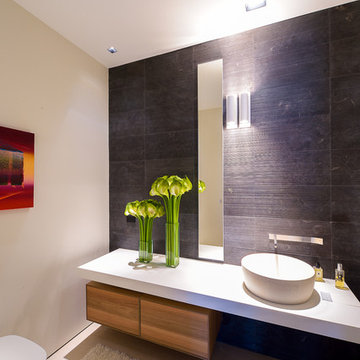
Javier Gil Vieco, Globop Photography LLC
Example of a minimalist powder room design in Miami
Example of a minimalist powder room design in Miami
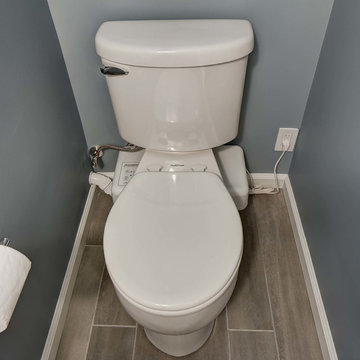
Example of a small transitional white tile and ceramic tile porcelain tile and gray floor powder room design in New York with flat-panel cabinets, white cabinets, a two-piece toilet, blue walls, an integrated sink and white countertops
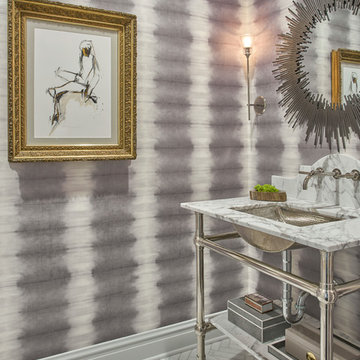
Mike Schwartz
Example of a small trendy powder room design in Chicago with an undermount sink, marble countertops and gray countertops
Example of a small trendy powder room design in Chicago with an undermount sink, marble countertops and gray countertops
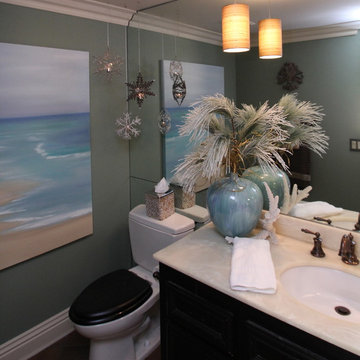
Small transitional ceramic tile and brown floor powder room photo in San Diego with raised-panel cabinets, dark wood cabinets, a two-piece toilet, green walls, an undermount sink and quartz countertops

In this luxurious Serrano home, a mixture of matte glass and glossy laminate cabinetry plays off the industrial metal frames suspended from the dramatically tall ceilings. Custom frameless glass encloses a wine room, complete with flooring made from wine barrels. Continuing the theme, the back kitchen expands the function of the kitchen including a wine station by Dacor.
In the powder bathroom, the lipstick red cabinet floats within this rustic Hollywood glam inspired space. Wood floor material was designed to go up the wall for an emphasis on height.
The upstairs bar/lounge is the perfect spot to hang out and watch the game. Or take a look out on the Serrano golf course. A custom steel raised bar is finished with Dekton trillium countertops for durability and industrial flair. The same lipstick red from the bathroom is brought into the bar space adding a dynamic spice to the space, and tying the two spaces together.
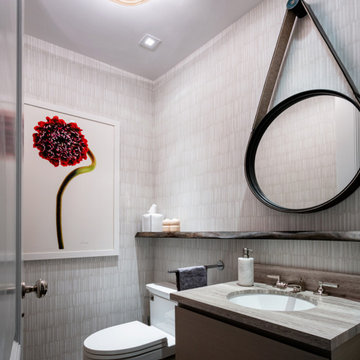
Our NYC studio designed this sleek city home for empty nesters who entertain regularly. This elegant home is all about mixing comfort and elegance with functionality and purpose. The living room is an elegant area with a comfortable sectional and chairs complemented with an artistic circular table and a neutral-hued rug. The kitchen is compact but functional. The dining room features minimal decor with a sleek table and chairs, a floating console, and abstract artwork flanked by metal and glass wall lights.
Our interior design team ensured there was enough room to accommodate visiting family and friends by using rooms and objects to serve a dual purpose. In addition to the calming-hued, elegant guest room, the study can also convert into a guest room with a state-of-the-art Murphy bed. The master bedroom and bathroom are bathed in luxury and comfort. The entire home is elevated with gorgeous textile and hand-blown glass sculptural artistic light pieces created by our custom lighting expert.
---
Project completed by New York interior design firm Betty Wasserman Art & Interiors, which serves New York City, as well as across the tri-state area and in The Hamptons.
---
For more about Betty Wasserman, click here: https://www.bettywasserman.com/
To learn more about this project, click here: https://www.bettywasserman.com/spaces/nyc-west-side-design-renovation/
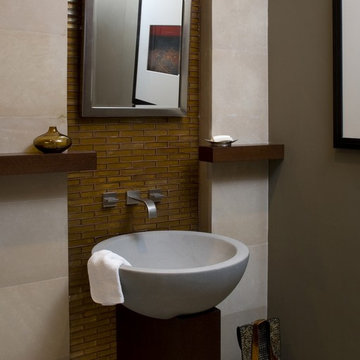
Example of a small trendy brown tile and glass tile powder room design in Miami with a one-piece toilet, beige walls and a vessel sink

Every inch counts in a dc rowhome, so we moved the powder room from where the kitchen island is to the right side of the kitchen. It opened up the space perfectly and still gave the homeowners the function of a powder room. And the lovely exposed brick... swoon.

Custom floating sink. Textured wall panels.
Mid-sized minimalist white tile light wood floor powder room photo in Phoenix with white walls, an integrated sink, quartz countertops, white countertops and a floating vanity
Mid-sized minimalist white tile light wood floor powder room photo in Phoenix with white walls, an integrated sink, quartz countertops, white countertops and a floating vanity
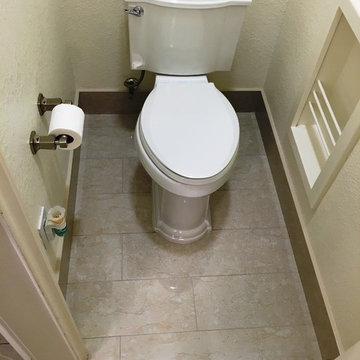
Custom Surface Solutions (www.css-tile.com) - Owner Craig Thompson (512) 430-1215. This project shows a remodeled bathroom with 16" x 32" porcelain Crema Marfil wall and 8" x 32" floor tile. Linear mosaic stone and glass accent tile. Multiple shower niches including two in shower and one at lowered height near tub with linear glass and stone accent tile back. Natural color pebble shower floor tile. White Reef granite vanity counters, shower floor curb and seat, ledge at tub and window sill. Kohler free standing cast iron tub. Kohler polished nickel shower, tub and vanity plumbing fixtures with Kohler Ladena rectangular under mount sinks. Factory Builder Store custom 10 ft vanity with center tower cabinet. Metal framed vanity mirrors with nickel plated 3-wall light and matching left / right sconce lighting.
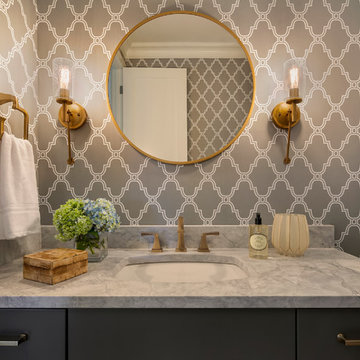
Timeless gray and white marble worked beautifully as the primary color palette in this show-stopping powder room. We added a personalized touch through a trellis motif wallpaper and gold finishes.
Designed by Michelle Yorke Interiors who also serves Seattle as well as Seattle's Eastside suburbs from Mercer Island all the way through Cle Elum.
For more about Michelle Yorke, click here: https://michelleyorkedesign.com/
To learn more about this project, click here: https://michelleyorkedesign.com/belvedere-2/
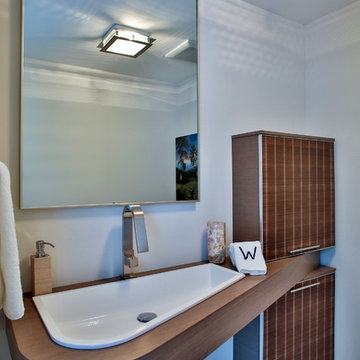
MIRIAM MOORE has a Bachelor of Fine Arts degree in Interior Design from Miami International University of Art and Design. She has been responsible for numerous residential and commercial projects and her work is featured in design publications with national circulation. Before turning her attention to interior design, Miriam worked for many years in the fashion industry, owning several high-end boutiques. Miriam is an active member of the American Society of Interior Designers (ASID).
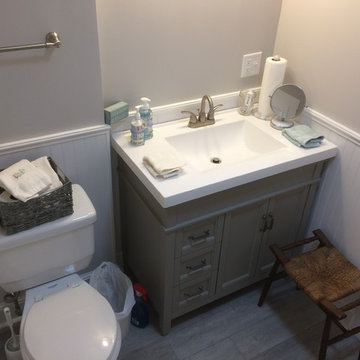
Powder room - small transitional porcelain tile and gray floor powder room idea in Boston with an integrated sink, recessed-panel cabinets, gray cabinets, a two-piece toilet, gray walls and solid surface countertops

Paris inspired Powder Bathroom in black and white. Quartzite counters, porcelain tile Daltile Fabrique. Moen Faucet. Black curved frame mirror. Paris prints. Thibaut Wallcovering.
Powder Room Ideas
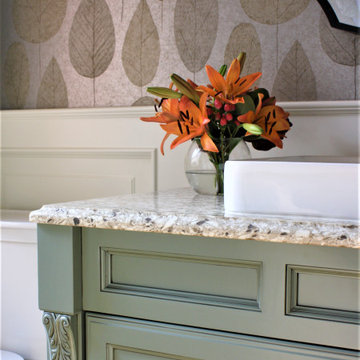
Example of a small classic travertine floor, brown floor and wallpaper powder room design in Wichita with raised-panel cabinets, green cabinets, quartz countertops, multicolored countertops, a freestanding vanity, a two-piece toilet, multicolored walls and a vessel sink

A neutral color palette punctuated by warm wood tones and large windows create a comfortable, natural environment that combines casual southern living with European coastal elegance. The 10-foot tall pocket doors leading to a covered porch were designed in collaboration with the architect for seamless indoor-outdoor living. Decorative house accents including stunning wallpapers, vintage tumbled bricks, and colorful walls create visual interest throughout the space. Beautiful fireplaces, luxury furnishings, statement lighting, comfortable furniture, and a fabulous basement entertainment area make this home a welcome place for relaxed, fun gatherings.
---
Project completed by Wendy Langston's Everything Home interior design firm, which serves Carmel, Zionsville, Fishers, Westfield, Noblesville, and Indianapolis.
For more about Everything Home, click here: https://everythinghomedesigns.com/
To learn more about this project, click here:
https://everythinghomedesigns.com/portfolio/aberdeen-living-bargersville-indiana/
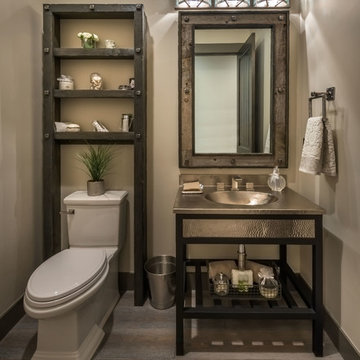
Vance Fox
Mountain style dark wood floor powder room photo in Other with furniture-like cabinets and beige walls
Mountain style dark wood floor powder room photo in Other with furniture-like cabinets and beige walls
120






