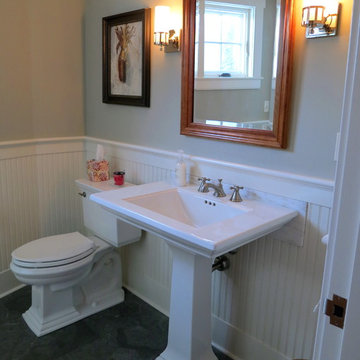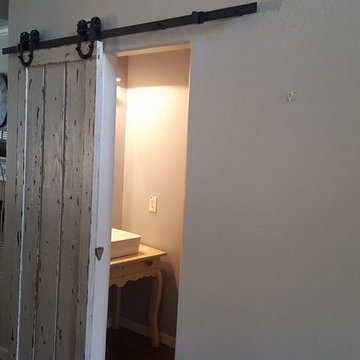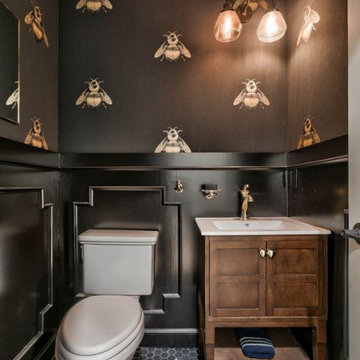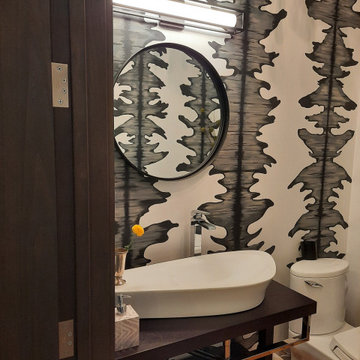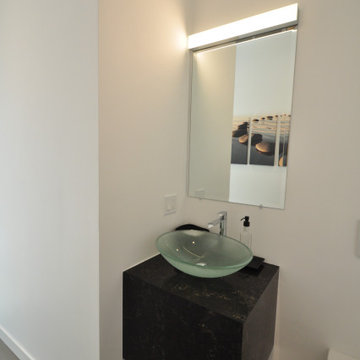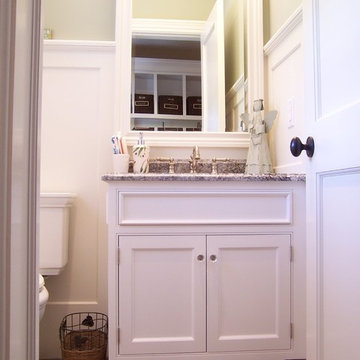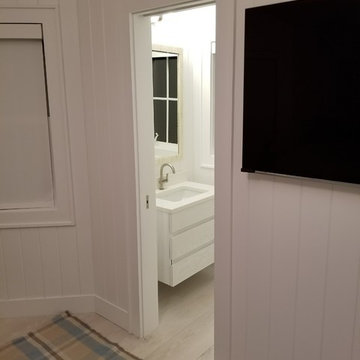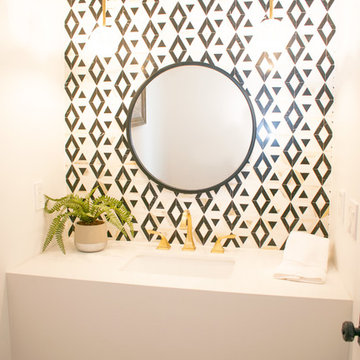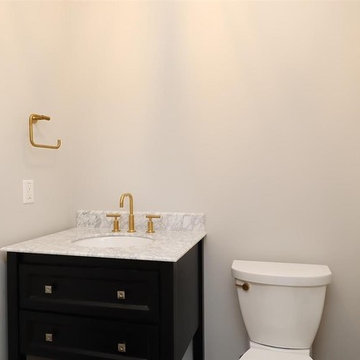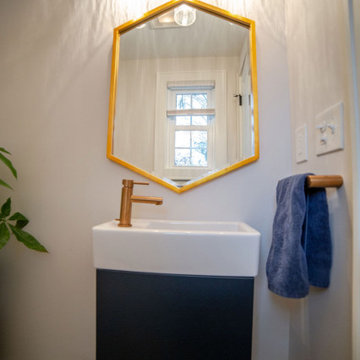Powder Room Ideas
Refine by:
Budget
Sort by:Popular Today
16141 - 16160 of 180,107 photos
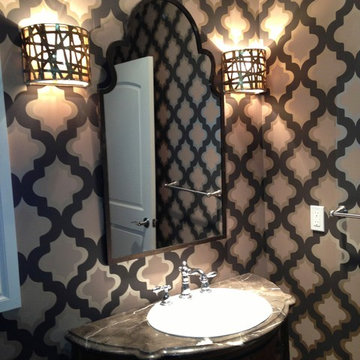
Kelli Walden An updated powder room
Transitional powder room photo in Denver
Transitional powder room photo in Denver
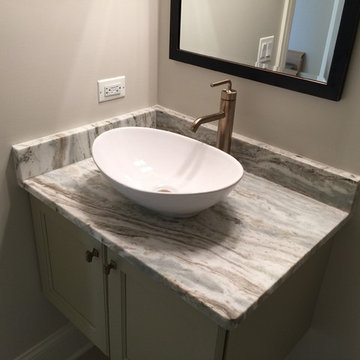
Inspiration for a mid-sized transitional white tile and ceramic tile ceramic tile powder room remodel in Chicago with a vessel sink, shaker cabinets, gray cabinets, granite countertops, a one-piece toilet and gray walls
Find the right local pro for your project
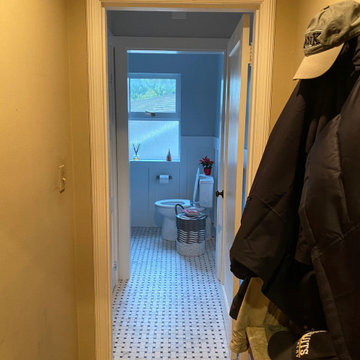
Small arts and crafts porcelain tile and gray floor powder room photo in Seattle with raised-panel cabinets, black cabinets, a two-piece toilet, blue walls, an undermount sink, quartz countertops and white countertops
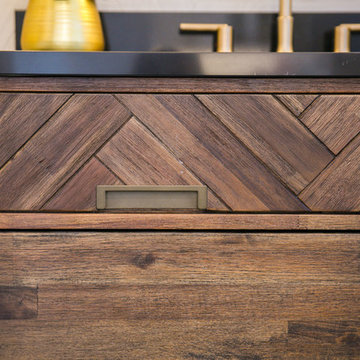
Our clients had just recently closed on their new house in Stapleton and were excited to transform it into their perfect forever home. They wanted to remodel the entire first floor to create a more open floor plan and develop a smoother flow through the house that better fit the needs of their family. The original layout consisted of several small rooms that just weren’t very functional, so we decided to remove the walls that were breaking up the space and restructure the first floor to create a wonderfully open feel.
After removing the existing walls, we rearranged their spaces to give them an office at the front of the house, a large living room, and a large dining room that connects seamlessly with the kitchen. We also wanted to center the foyer in the home and allow more light to travel through the first floor, so we replaced their existing doors with beautiful custom sliding doors to the back yard and a gorgeous walnut door with side lights to greet guests at the front of their home.
Living Room
Our clients wanted a living room that could accommodate an inviting sectional, a baby grand piano, and plenty of space for family game nights. So, we transformed what had been a small office and sitting room into a large open living room with custom wood columns. We wanted to avoid making the home feel too vast and monumental, so we designed custom beams and columns to define spaces and to make the house feel like a home. Aesthetically we wanted their home to be soft and inviting, so we utilized a neutral color palette with occasional accents of muted blues and greens.
Dining Room
Our clients were also looking for a large dining room that was open to the rest of the home and perfect for big family gatherings. So, we removed what had been a small family room and eat-in dining area to create a spacious dining room with a fireplace and bar. We added custom cabinetry to the bar area with open shelving for displaying and designed a custom surround for their fireplace that ties in with the wood work we designed for their living room. We brought in the tones and materiality from the kitchen to unite the spaces and added a mixed metal light fixture to bring the space together
Kitchen
We wanted the kitchen to be a real show stopper and carry through the calm muted tones we were utilizing throughout their home. We reoriented the kitchen to allow for a big beautiful custom island and to give us the opportunity for a focal wall with cooktop and range hood. Their custom island was perfectly complimented with a dramatic quartz counter top and oversized pendants making it the real center of their home. Since they enter the kitchen first when coming from their detached garage, we included a small mud-room area right by the back door to catch everyone’s coats and shoes as they come in. We also created a new walk-in pantry with plenty of open storage and a fun chalkboard door for writing notes, recipes, and grocery lists.
Office
We transformed the original dining room into a handsome office at the front of the house. We designed custom walnut built-ins to house all of their books, and added glass french doors to give them a bit of privacy without making the space too closed off. We painted the room a deep muted blue to create a glimpse of rich color through the french doors
Powder Room
The powder room is a wonderful play on textures. We used a neutral palette with contrasting tones to create dramatic moments in this little space with accents of brushed gold.
Master Bathroom
The existing master bathroom had an awkward layout and outdated finishes, so we redesigned the space to create a clean layout with a dream worthy shower. We continued to use neutral tones that tie in with the rest of the home, but had fun playing with tile textures and patterns to create an eye-catching vanity. The wood-look tile planks along the floor provide a soft backdrop for their new free-standing bathtub and contrast beautifully with the deep ash finish on the cabinetry.
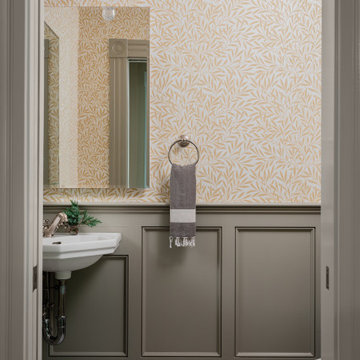
Arts & Crafts style inspired this powder room which combines dark olive gray painted wainscot with vintage inspired black and white penny tile, a William Morris wallpaper pattern in a warm tone along with a small corner sink and concealed storage behind the mirrors.

Sponsored
Columbus, OH
Snider & Metcalf Interior Design, LTD
Leading Interior Designers in Columbus, Ohio & Ponte Vedra, Florida
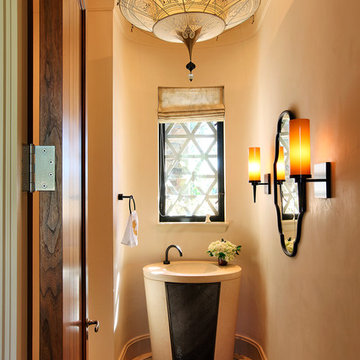
Inspiration for a huge mediterranean powder room remodel in San Francisco with a pedestal sink and beige walls
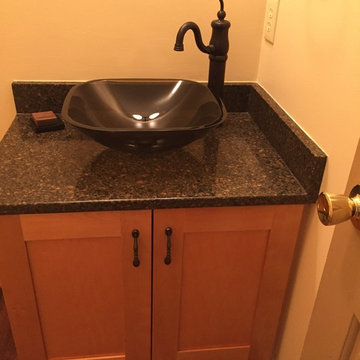
Inspiration for a small transitional dark wood floor and brown floor powder room remodel in Baltimore with shaker cabinets, beige cabinets, beige walls, a vessel sink and granite countertops
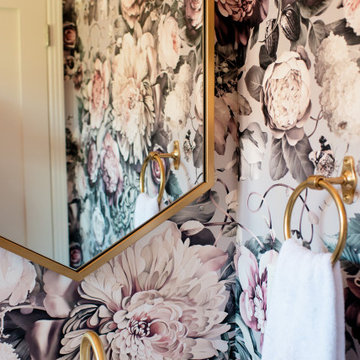
This San Carlos home features exciting design elements like bold, floral wallpaper, and floor-to-ceiling bookcases in navy blue:
---
Designed by Oakland interior design studio Joy Street Design. Serving Alameda, Berkeley, Orinda, Walnut Creek, Piedmont, and San Francisco.
For more about Joy Street Design, click here: https://www.joystreetdesign.com/
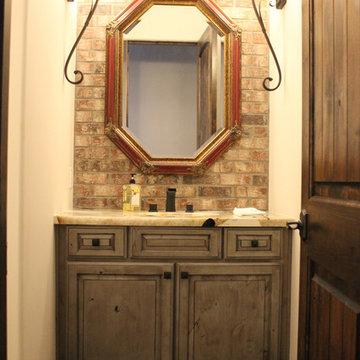
Medallion cabinetry with knotty alder raised panel cabinets brick backsplash, and granite countertops.
Inspiration for a mid-sized timeless brown tile and porcelain tile porcelain tile powder room remodel in Phoenix with raised-panel cabinets, beige walls, an undermount sink, granite countertops and distressed cabinets
Inspiration for a mid-sized timeless brown tile and porcelain tile porcelain tile powder room remodel in Phoenix with raised-panel cabinets, beige walls, an undermount sink, granite countertops and distressed cabinets
Powder Room Ideas
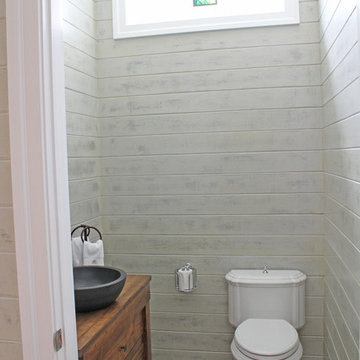
Try a more contemporary look in smaller spaces. A powder room is a great opportunity for a statement vanity!
Meyer Design
Mid-sized farmhouse gray tile brown floor and brick floor powder room photo in Chicago with furniture-like cabinets, medium tone wood cabinets, gray walls, wood countertops, brown countertops, a two-piece toilet and a vessel sink
Mid-sized farmhouse gray tile brown floor and brick floor powder room photo in Chicago with furniture-like cabinets, medium tone wood cabinets, gray walls, wood countertops, brown countertops, a two-piece toilet and a vessel sink
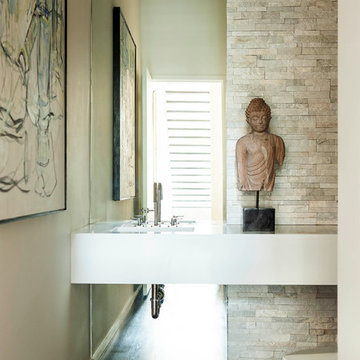
Erica George Dines
Powder room - contemporary beige tile and stone tile powder room idea in Atlanta with solid surface countertops
Powder room - contemporary beige tile and stone tile powder room idea in Atlanta with solid surface countertops
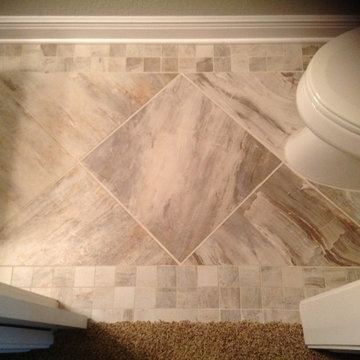
This powder room has a large profile, porcelain tile installed on a diamond pattern on the floor bordered in a matching 2x2 mosaic. Using a large tile can make a small room look much bigger, and there are less grout lines to keep clean with a larger tile.
808






