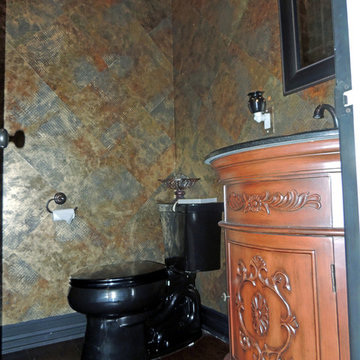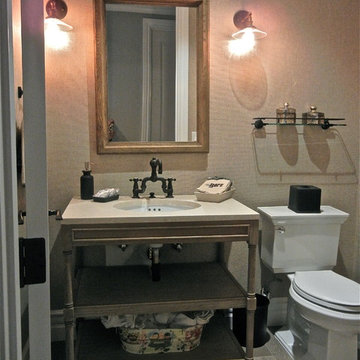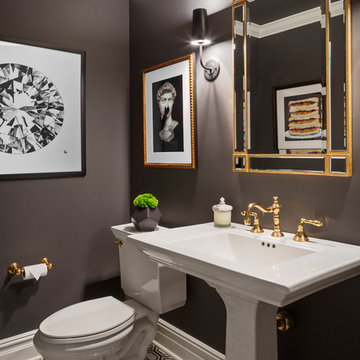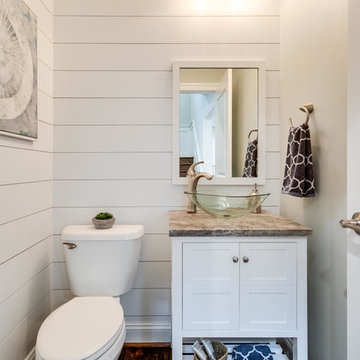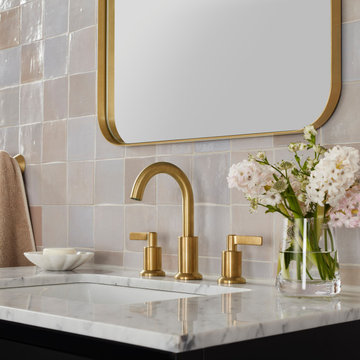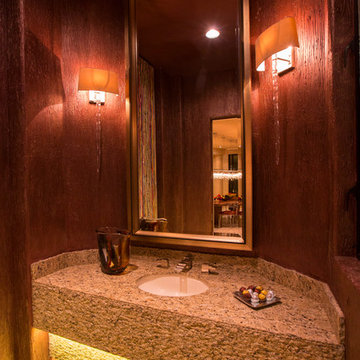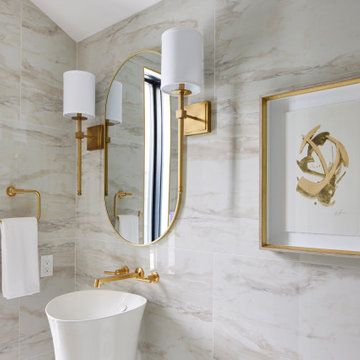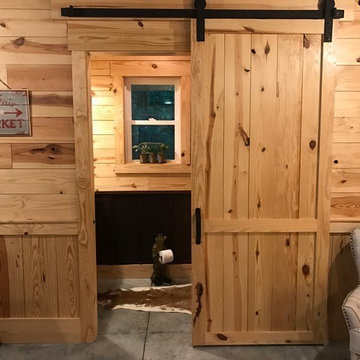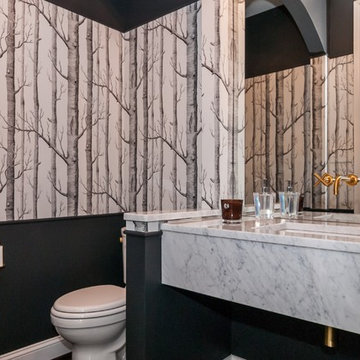Powder Room Ideas
Refine by:
Budget
Sort by:Popular Today
30861 - 30880 of 180,242 photos
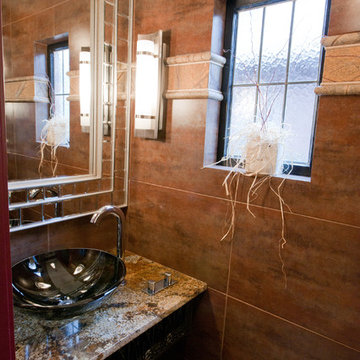
All the walls were covered in large body porcelain tiles. A decorative marble listello was created using rainforest marble and white liners. The owner's had a steel table which we disassembled and used to support the countertop. The custom mirror barely fit into the space and it was necessary to remove the existing plaster wall covering and replace with drywall in order to gain approximately 3/4" to fit the mirror into the space. A Decolav Glass Vessel was installed in concert with a Kohler Oblo faucet with the knob set located at the front of the countertop.
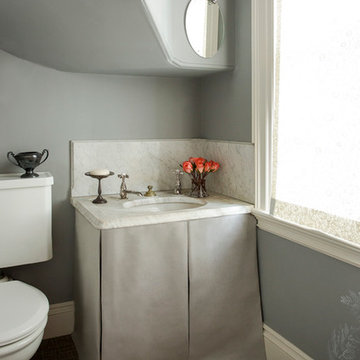
photo credit: Eric Roth
Powder room - small traditional powder room idea in Boston with gray walls, an undermount sink, marble countertops and a two-piece toilet
Powder room - small traditional powder room idea in Boston with gray walls, an undermount sink, marble countertops and a two-piece toilet
Find the right local pro for your project
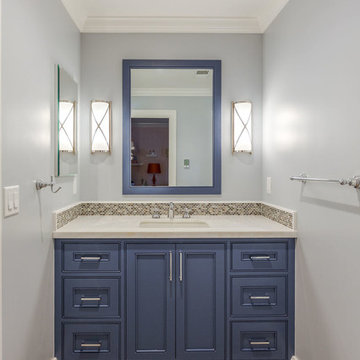
Powder room - mid-sized transitional glass sheet and beige tile beige floor powder room idea in San Francisco with a one-piece toilet, an undermount sink, recessed-panel cabinets, brown cabinets, marble countertops, blue walls and beige countertops
Reload the page to not see this specific ad anymore
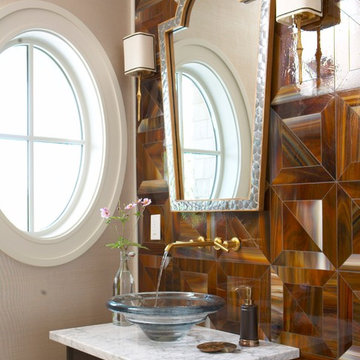
Example of a transitional powder room design in New York with a vessel sink and marble countertops
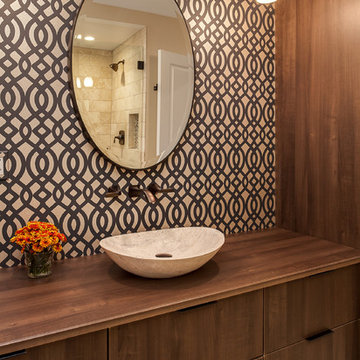
juli
Example of a mid-sized trendy powder room design in Denver with flat-panel cabinets, medium tone wood cabinets, multicolored walls, a vessel sink and wood countertops
Example of a mid-sized trendy powder room design in Denver with flat-panel cabinets, medium tone wood cabinets, multicolored walls, a vessel sink and wood countertops
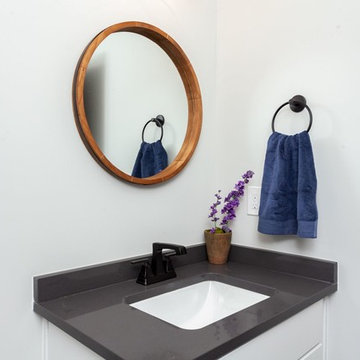
photography by Cynthia Walker Photography
Powder room - mid-sized craftsman powder room idea in Other with white walls, an undermount sink, solid surface countertops and black countertops
Powder room - mid-sized craftsman powder room idea in Other with white walls, an undermount sink, solid surface countertops and black countertops
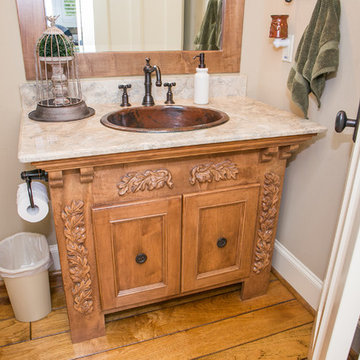
Custom made Powder Bath vanity with copper sink.
Inspiration for a craftsman medium tone wood floor powder room remodel in Houston with flat-panel cabinets, medium tone wood cabinets, a one-piece toilet, a drop-in sink and granite countertops
Inspiration for a craftsman medium tone wood floor powder room remodel in Houston with flat-panel cabinets, medium tone wood cabinets, a one-piece toilet, a drop-in sink and granite countertops
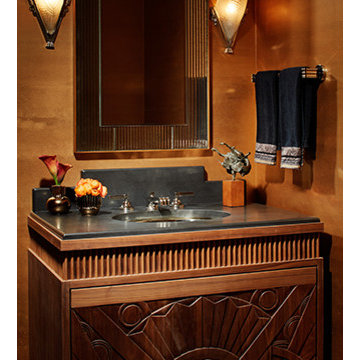
These powder room walls have a copper metallic glazed finish.
Powder room - mid-sized victorian powder room idea in Chicago with flat-panel cabinets, dark wood cabinets, brown walls, an undermount sink and concrete countertops
Powder room - mid-sized victorian powder room idea in Chicago with flat-panel cabinets, dark wood cabinets, brown walls, an undermount sink and concrete countertops
Reload the page to not see this specific ad anymore
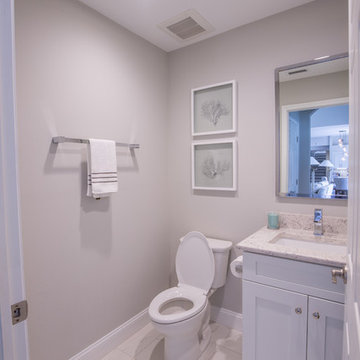
Example of a mid-sized transitional ceramic tile powder room design in Tampa with shaker cabinets, white cabinets, a two-piece toilet, beige walls, an undermount sink and granite countertops
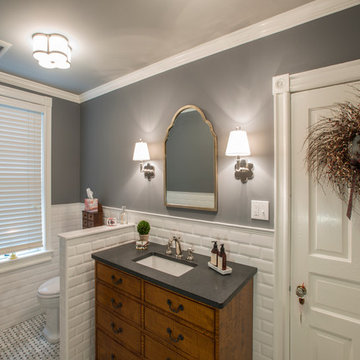
Hub Willson Photography
Example of a cottage ceramic tile powder room design in Philadelphia with furniture-like cabinets, medium tone wood cabinets, gray walls, an undermount sink and quartz countertops
Example of a cottage ceramic tile powder room design in Philadelphia with furniture-like cabinets, medium tone wood cabinets, gray walls, an undermount sink and quartz countertops
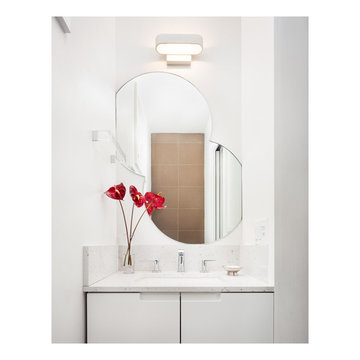
Agnieszka Jakubowicz PHOTOGRAPHY
Powder room - contemporary powder room idea in San Francisco
Powder room - contemporary powder room idea in San Francisco
Powder Room Ideas
Reload the page to not see this specific ad anymore
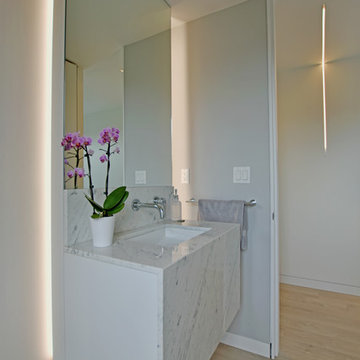
Powder room - mid-sized contemporary stone slab light wood floor and beige floor powder room idea in Seattle with flat-panel cabinets, white cabinets, a two-piece toilet, gray walls, an undermount sink and marble countertops
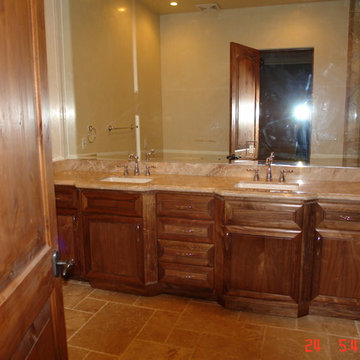
Hillstar construction services
Powder room - mediterranean powder room idea in Los Angeles
Powder room - mediterranean powder room idea in Los Angeles
1544


