Powder Room with a Bidet Ideas

Modern guest bathroom with floor to ceiling tile and Porcelanosa vanity and sink. Equipped with Toto bidet and adjustable handheld shower. Shiny golden accent tile and niche help elevates the look.
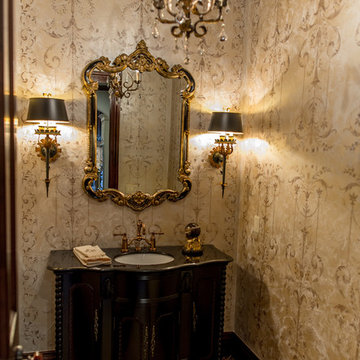
The walls in this formal powder bathroom were hand stenciled to look like vintage wall paper; the ceiling was glazed with a gold glaze over navy blue, picking up the blue in the thin royal blue tile inset between the dark marble and light colored marble mosaic floor.
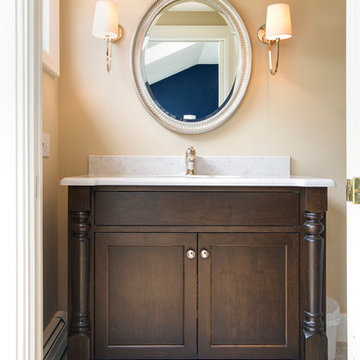
David Fell Photography
Small transitional porcelain tile powder room photo in Boston with an undermount sink, recessed-panel cabinets, dark wood cabinets, quartz countertops, beige walls and a bidet
Small transitional porcelain tile powder room photo in Boston with an undermount sink, recessed-panel cabinets, dark wood cabinets, quartz countertops, beige walls and a bidet
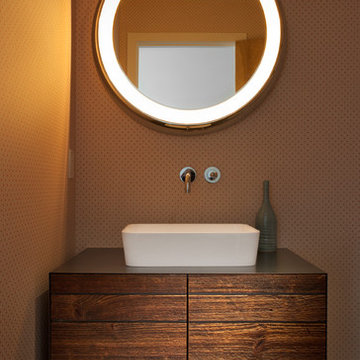
Vanity designed and fabricated in collaboration with Marc Hunter. Wallpaper by MDC wallcovering. Hansgrohe faucet. Photo by Raul Garcia
Inspiration for a modern powder room remodel in Denver with a vessel sink and a bidet
Inspiration for a modern powder room remodel in Denver with a vessel sink and a bidet
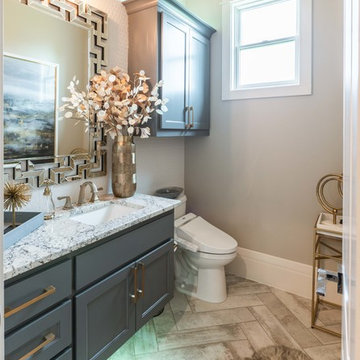
Example of a large transitional white tile and mosaic tile ceramic tile and beige floor powder room design in Dallas with raised-panel cabinets, gray cabinets, a bidet, beige walls, an undermount sink, granite countertops and gray countertops
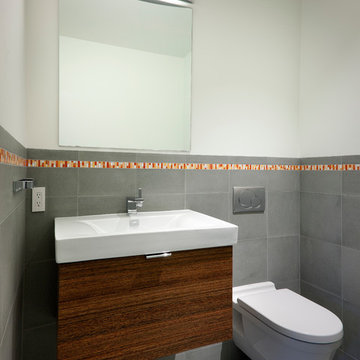
Powder room - mid-sized contemporary gray tile and stone tile cement tile floor powder room idea in Santa Barbara with flat-panel cabinets, dark wood cabinets, white walls, a bidet, an integrated sink and solid surface countertops
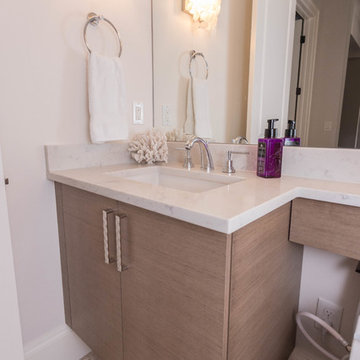
We are incredibly delighted to present the following project to our fans!
This full home remodel exemplifies luxury in every way. The expansive kitchen features two large islands perfect for prepping and servicing large gatherings, floor to ceiling cabinetry for abundant storage and display purposes, and Cambria quartz countertops for durability and luster. The master bath screams elegance with beautiful tile work throughout, which is easily visible through the large glass panes. The brushed stroke cabinetry adds contrast from the white soaking tub which is front and center. Truly a spa retreat that is a sanctuary.
We are so proud of our team for executing such a remarkable project! Let us know what you think!
Cabinetry:
R.D. Henry & Company - Door Styles: Naples/ Ralston Flat | Colors: Bark/ Dolphin Gray/ Harbor Gray Brushed / SW7006
Shiloh and Aspect Cabinetry - Door Styles: Metropolitan | Colors: Echo Ridge/ Natural Elm
Countertops by Sunmac Stone Specialists:
Cambria - Colors: Ella / Montgomery
Granite - Ocean Beige
Marble - Calcutta
Curava Recycled Glass Surfaces - Color: Himalaya
Hardware: Atlas Homewares - TK286PN/ TK288PN/ TK846PN/ 293-PN/ 292-PN/ 337-PN/ AP10-PN
Appliances by Monark Premium Appliance Co
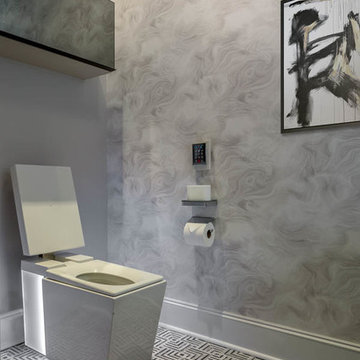
John Paul Key & Chuck Williams
Inspiration for a small modern black and white tile and marble tile marble floor powder room remodel in Houston with furniture-like cabinets, white cabinets, a bidet, an integrated sink and limestone countertops
Inspiration for a small modern black and white tile and marble tile marble floor powder room remodel in Houston with furniture-like cabinets, white cabinets, a bidet, an integrated sink and limestone countertops
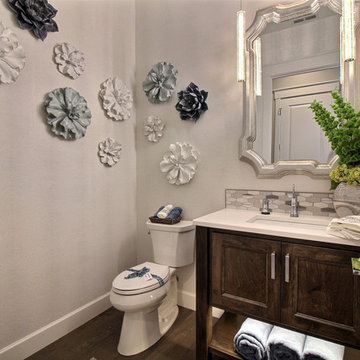
Example of a large transitional gray tile and ceramic tile dark wood floor and brown floor powder room design in Portland with shaker cabinets, dark wood cabinets, a bidet, beige walls, an undermount sink, quartz countertops and white countertops
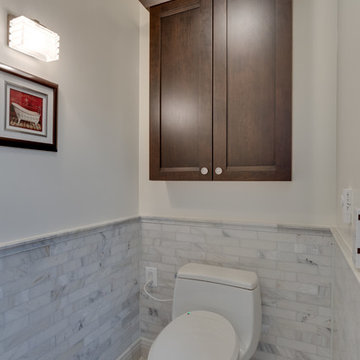
Designed by Reico Kitchen & Bath's Springfield, VA location this traditional bathroom design features Ultracraft cabinets in the Boca Raton door style in Cherry with a Wenge finish. The bathroom also features a marble vanity top, a clawfoot tub, tile floor and shower and stainless steel fixtures.
Photos courtesy of BTW Images LLC / www.btwimages.com
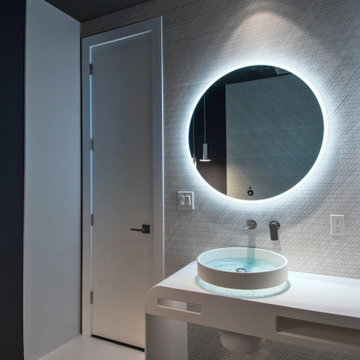
Small powder room remodel with custom designed vanity console in Corian solid surface. Specialty sink from Australia. Large format abstract ceramic wall panels, with matte black mosaic floor tiles and white ceramic strip as continuation of vanity form from floor to ceiling.

Mutina puzzle tiles in cerulean are the centerpiece of this powder room off of the kitchen. Custom cabinetry in maple and satin nickel complete the room.
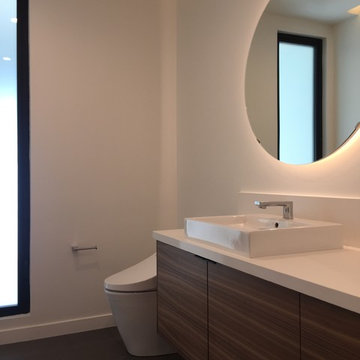
Powder room - mid-sized modern white tile porcelain tile and gray floor powder room idea in Los Angeles with flat-panel cabinets, medium tone wood cabinets, a bidet, white walls, a vessel sink, quartz countertops and white countertops
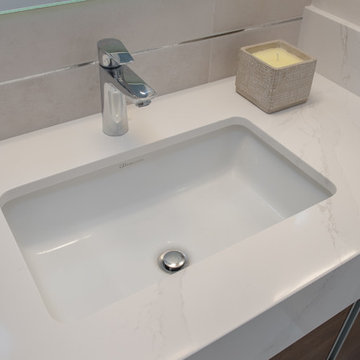
Modern guest bathroom with floor to ceiling tile and Porcelanosa vanity and sink. Equipped with Toto bidet and adjustable handheld shower. Shiny golden accent tile and niche help elevates the look.
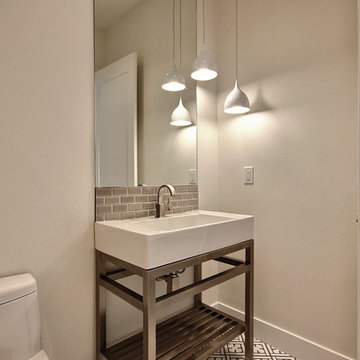
Powder room - mid-sized modern gray tile and glass tile ceramic tile and multicolored floor powder room idea in Portland with open cabinets, a bidet, beige walls, a pedestal sink and white countertops
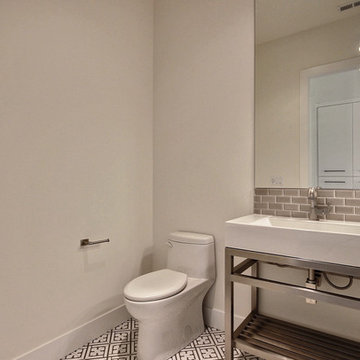
Inspiration for a mid-sized modern gray tile and glass tile ceramic tile and multicolored floor powder room remodel in Portland with open cabinets, a bidet, beige walls, a pedestal sink and white countertops
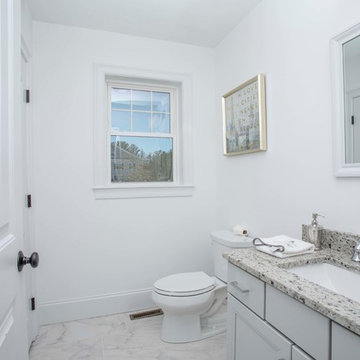
Deanna DiMarzio
Mid-sized minimalist ceramic tile and white floor powder room photo in Boston with gray cabinets, a bidet, gray walls, an undermount sink, granite countertops and white countertops
Mid-sized minimalist ceramic tile and white floor powder room photo in Boston with gray cabinets, a bidet, gray walls, an undermount sink, granite countertops and white countertops
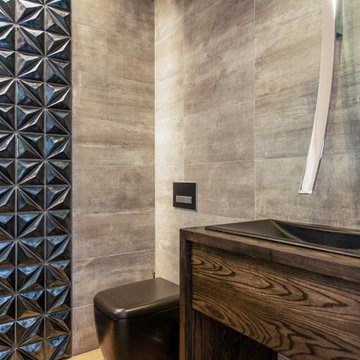
Powder room in Vue Sarasota condo build-out.
Small trendy powder room photo in Tampa with brown cabinets, a bidet, gray walls, a drop-in sink, brown countertops and a floating vanity
Small trendy powder room photo in Tampa with brown cabinets, a bidet, gray walls, a drop-in sink, brown countertops and a floating vanity
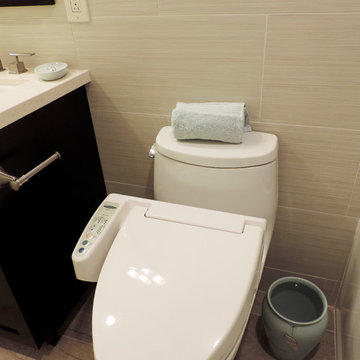
Kid's bathroom remodel, porcelain tile on walls
Mid-sized beige tile and porcelain tile porcelain tile powder room photo in Los Angeles with an undermount sink, shaker cabinets, dark wood cabinets, quartz countertops, a bidet and beige walls
Mid-sized beige tile and porcelain tile porcelain tile powder room photo in Los Angeles with an undermount sink, shaker cabinets, dark wood cabinets, quartz countertops, a bidet and beige walls
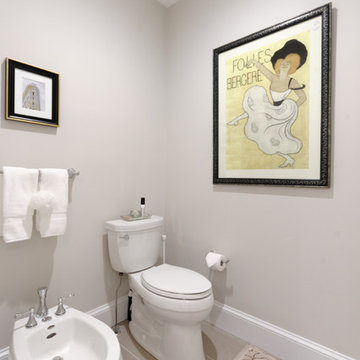
Master Bath, 2017 - ADR Builders, LTD
Example of a large transitional gray tile and marble tile porcelain tile and gray floor powder room design in Baltimore with shaker cabinets, beige cabinets, a bidet, gray walls, an undermount sink and quartz countertops
Example of a large transitional gray tile and marble tile porcelain tile and gray floor powder room design in Baltimore with shaker cabinets, beige cabinets, a bidet, gray walls, an undermount sink and quartz countertops
Powder Room with a Bidet Ideas
1





