Powder Room with Pink Walls Ideas
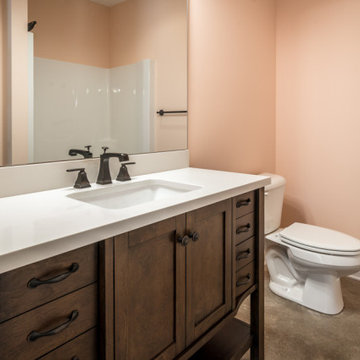
Basement Bathroom
Transitional concrete floor and gray floor powder room photo in Louisville with furniture-like cabinets, medium tone wood cabinets, a two-piece toilet, pink walls, a drop-in sink, solid surface countertops, white countertops and a freestanding vanity
Transitional concrete floor and gray floor powder room photo in Louisville with furniture-like cabinets, medium tone wood cabinets, a two-piece toilet, pink walls, a drop-in sink, solid surface countertops, white countertops and a freestanding vanity
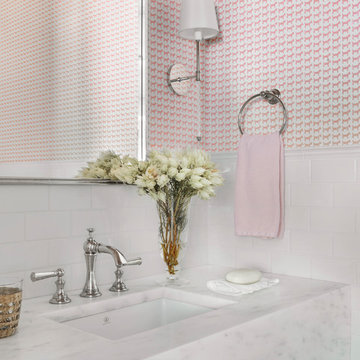
Alise O'Brien
Example of a mid-sized classic white tile and subway tile powder room design in St Louis with pink walls, an undermount sink, marble countertops and white countertops
Example of a mid-sized classic white tile and subway tile powder room design in St Louis with pink walls, an undermount sink, marble countertops and white countertops
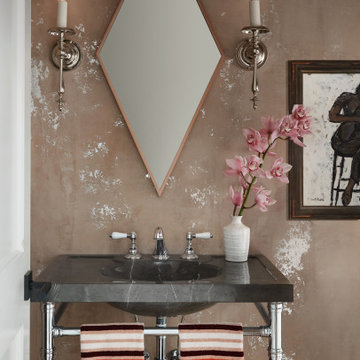
Silver Leaf Plaster Walls in this Old World meets New World Powder Room
Inspiration for a mid-sized transitional light wood floor and beige floor powder room remodel in Chicago with furniture-like cabinets, a one-piece toilet, pink walls, an integrated sink, marble countertops and brown countertops
Inspiration for a mid-sized transitional light wood floor and beige floor powder room remodel in Chicago with furniture-like cabinets, a one-piece toilet, pink walls, an integrated sink, marble countertops and brown countertops
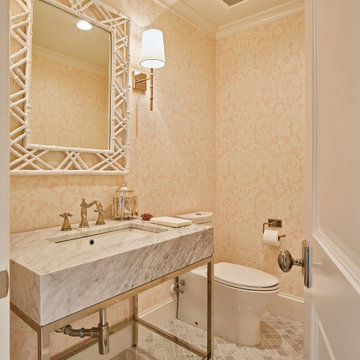
Ken Vaughan - Vaughan Creative Media
Powder room - mid-sized transitional gray tile and stone tile marble floor and gray floor powder room idea with a two-piece toilet, pink walls, marble countertops, open cabinets and a console sink
Powder room - mid-sized transitional gray tile and stone tile marble floor and gray floor powder room idea with a two-piece toilet, pink walls, marble countertops, open cabinets and a console sink
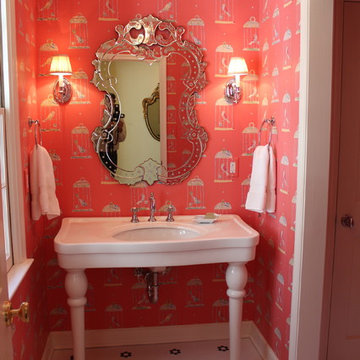
Inspiration for a porcelain tile powder room remodel in Philadelphia with pink walls
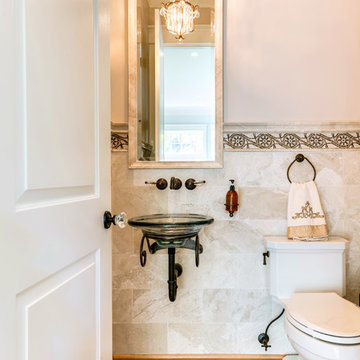
Powder room - mid-sized traditional beige tile and porcelain tile medium tone wood floor and brown floor powder room idea in Other with a one-piece toilet, pink walls and a wall-mount sink
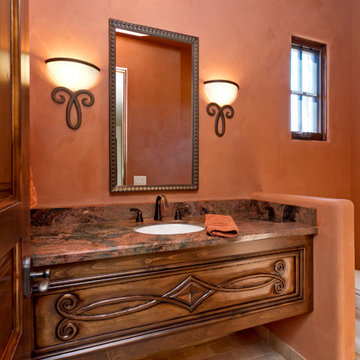
High Res Media
Example of a mid-sized tuscan travertine floor powder room design in Phoenix with an undermount sink, medium tone wood cabinets, granite countertops, a one-piece toilet and pink walls
Example of a mid-sized tuscan travertine floor powder room design in Phoenix with an undermount sink, medium tone wood cabinets, granite countertops, a one-piece toilet and pink walls

The 1790 Garvin-Weeks Farmstead is a beautiful farmhouse with Georgian and Victorian period rooms as well as a craftsman style addition from the early 1900s. The original house was from the late 18th century, and the barn structure shortly after that. The client desired architectural styles for her new master suite, revamped kitchen, and family room, that paid close attention to the individual eras of the home. The master suite uses antique furniture from the Georgian era, and the floral wallpaper uses stencils from an original vintage piece. The kitchen and family room are classic farmhouse style, and even use timbers and rafters from the original barn structure. The expansive kitchen island uses reclaimed wood, as does the dining table. The custom cabinetry, milk paint, hand-painted tiles, soapstone sink, and marble baking top are other important elements to the space. The historic home now shines.
Eric Roth
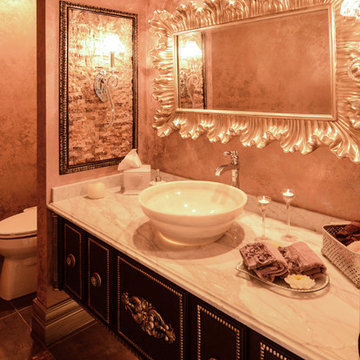
Photos by Agnes Jawoszek
Inspiration for a timeless porcelain tile and brown tile porcelain tile powder room remodel in Detroit with a vessel sink, dark wood cabinets, marble countertops, a one-piece toilet and pink walls
Inspiration for a timeless porcelain tile and brown tile porcelain tile powder room remodel in Detroit with a vessel sink, dark wood cabinets, marble countertops, a one-piece toilet and pink walls
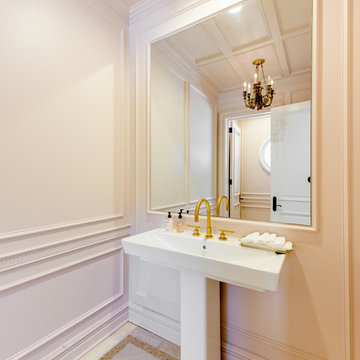
Small transitional powder room photo in Los Angeles with a pedestal sink and pink walls
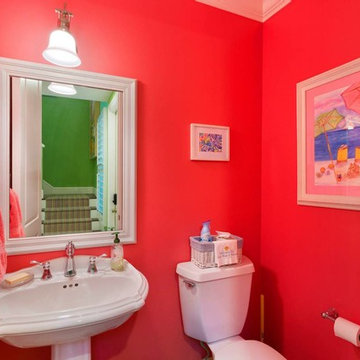
Powder Room
Mid-sized beach style ceramic tile and beige floor powder room photo in Miami with a one-piece toilet, pink walls and a pedestal sink
Mid-sized beach style ceramic tile and beige floor powder room photo in Miami with a one-piece toilet, pink walls and a pedestal sink
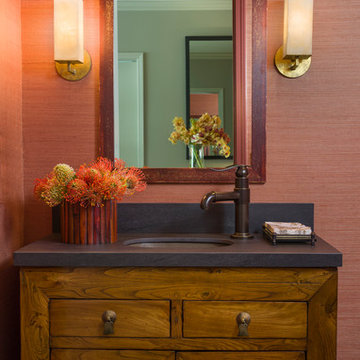
The powder room's rich mix of materials and finishes compliments the color scheme and funishings of the entry foyer.
Photography: E. Andrew McKinney
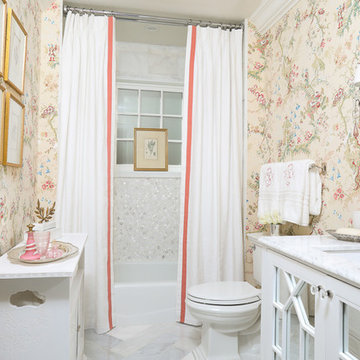
Due to a flood, this 1st floor Powder Room underwent a total transformation. The biggest change was enlarging the tub area by removing a decorative wall arch and removing the existing tile to reveal an outside window. The new window created a more bright and buoyant space. To play on this light, we kept everything light, bright and white! The creamy pink Asian wallpaper added visual interest to the space and brought in some color. The new mirrored vanity brought in some much needed storage, but with a touch of sophistication.
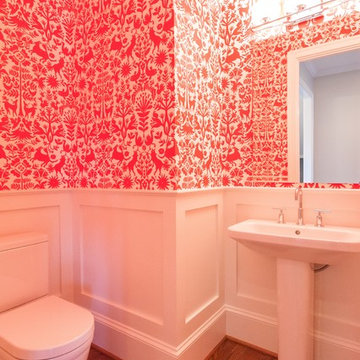
Example of an arts and crafts medium tone wood floor and brown floor powder room design in DC Metro with pink walls and a pedestal sink
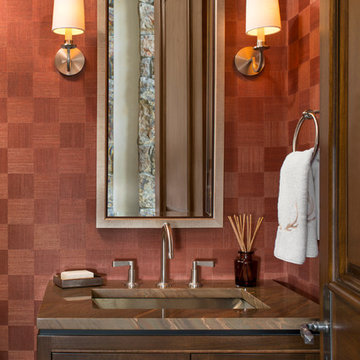
Kimberly Gavin Photography
Small minimalist beige tile powder room photo in Denver with recessed-panel cabinets, dark wood cabinets, a one-piece toilet, granite countertops, pink walls and an undermount sink
Small minimalist beige tile powder room photo in Denver with recessed-panel cabinets, dark wood cabinets, a one-piece toilet, granite countertops, pink walls and an undermount sink
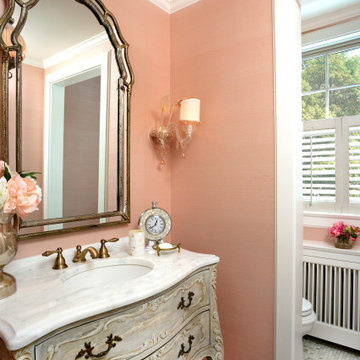
Architect: Cook Architectural Design Studio
General Contractor: Erotas Building Corp
Photo Credit: Susan Gilmore Photography
Mid-sized elegant white tile mosaic tile floor powder room photo in Minneapolis with furniture-like cabinets, pink walls, an undermount sink and marble countertops
Mid-sized elegant white tile mosaic tile floor powder room photo in Minneapolis with furniture-like cabinets, pink walls, an undermount sink and marble countertops
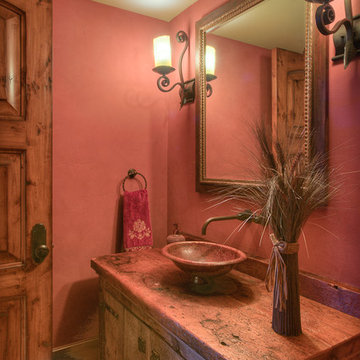
Stone and Log Cabin. Natural stonework in outdoor spaces gives off an old-world feel that it was built generations before. Plank and chink facade and encasements on windows provide additional rustic character. The property overlooks the Bridger Mountains.
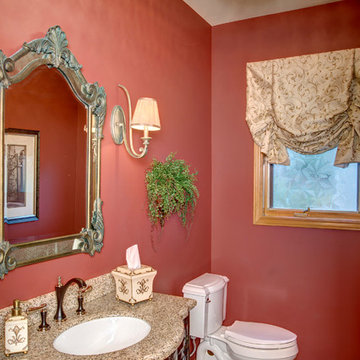
John G Wilbanks Photography
Small elegant medium tone wood floor powder room photo in Seattle with an undermount sink, dark wood cabinets, granite countertops, a two-piece toilet, pink walls and furniture-like cabinets
Small elegant medium tone wood floor powder room photo in Seattle with an undermount sink, dark wood cabinets, granite countertops, a two-piece toilet, pink walls and furniture-like cabinets
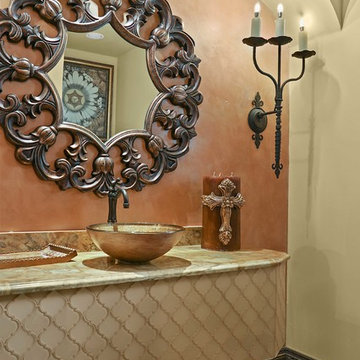
Tuscan Mediterranean Villa locate it in Cordillera Ranch in a 14 acre lot, house designed by OSCAR E FLORES DESIGN STUDIO builder by TODD GLOWKA BUILDERS
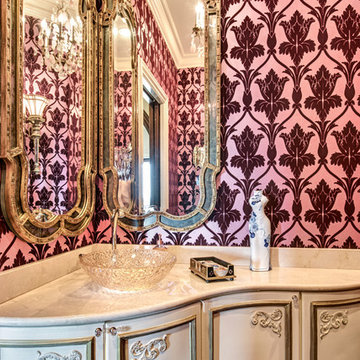
powder room with custom curved cabinets, glass bowl and flocked red wall paper.
Example of a large tuscan dark wood floor powder room design in Austin with a vessel sink, furniture-like cabinets, white cabinets, limestone countertops, a two-piece toilet and pink walls
Example of a large tuscan dark wood floor powder room design in Austin with a vessel sink, furniture-like cabinets, white cabinets, limestone countertops, a two-piece toilet and pink walls
Powder Room with Pink Walls Ideas
1





