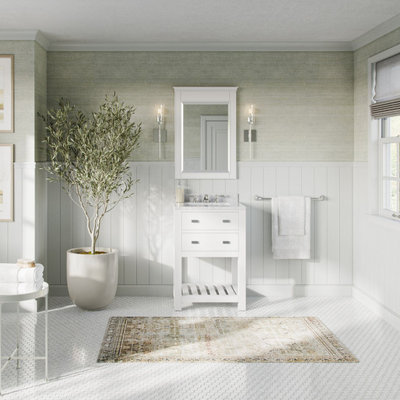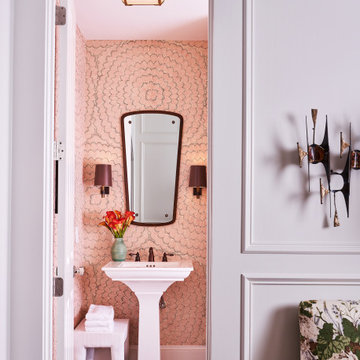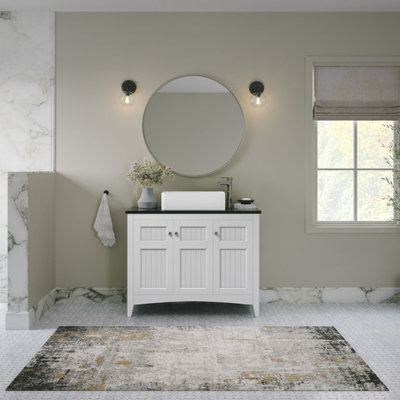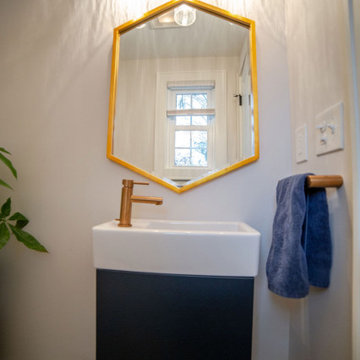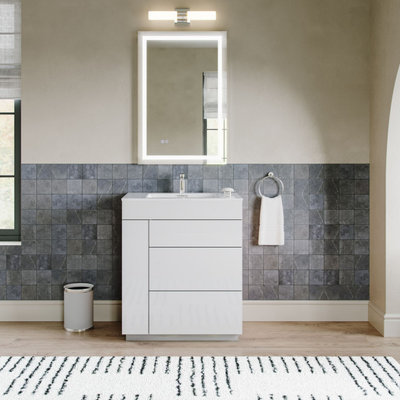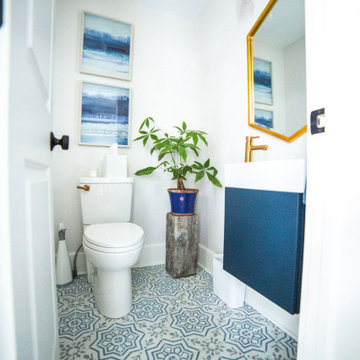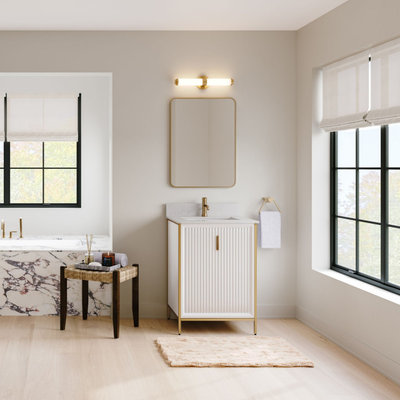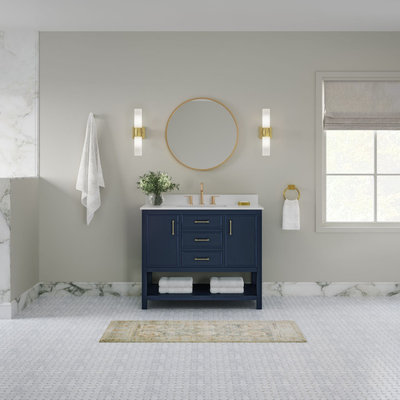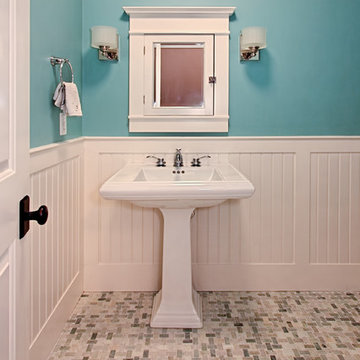Powder Room Ideas
Refine by:
Budget
Sort by:Popular Today
781 - 800 of 180,159 photos
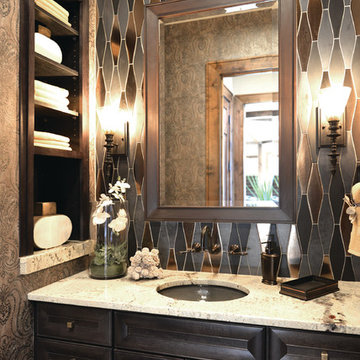
Inspiration for a small contemporary gray tile powder room remodel in Detroit with an undermount sink, recessed-panel cabinets, dark wood cabinets, multicolored walls and white countertops
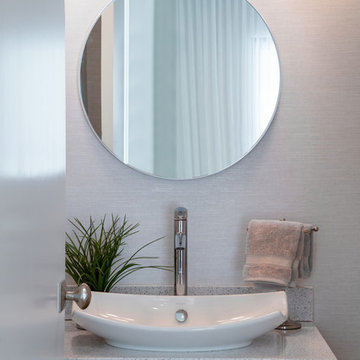
Ryan Gamma Photography
Inspiration for a mid-sized contemporary light wood floor and brown floor powder room remodel in Tampa with flat-panel cabinets, gray cabinets, a two-piece toilet, gray walls, a vessel sink and quartz countertops
Inspiration for a mid-sized contemporary light wood floor and brown floor powder room remodel in Tampa with flat-panel cabinets, gray cabinets, a two-piece toilet, gray walls, a vessel sink and quartz countertops
Find the right local pro for your project
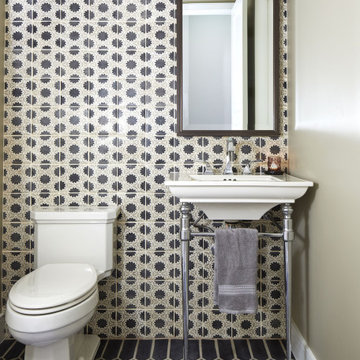
Paradise Ranch Powder Room
Example of a transitional black and white tile black floor powder room design in Phoenix with gray walls and a console sink
Example of a transitional black and white tile black floor powder room design in Phoenix with gray walls and a console sink
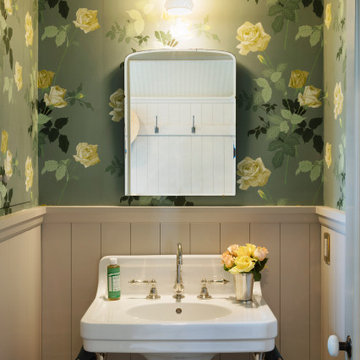
Elegant wainscoting and wallpaper powder room photo in Other with green walls and a console sink

This stunning powder room uses blue, white, and gold to create a sleek and contemporary look. It has a deep blue, furniture grade console with a white marble counter. The cream and gold wallpaper highlights the gold faucet and the gold details on the console.
Sleek and contemporary, this beautiful home is located in Villanova, PA. Blue, white and gold are the palette of this transitional design. With custom touches and an emphasis on flow and an open floor plan, the renovation included the kitchen, family room, butler’s pantry, mudroom, two powder rooms and floors.
Rudloff Custom Builders has won Best of Houzz for Customer Service in 2014, 2015 2016, 2017 and 2019. We also were voted Best of Design in 2016, 2017, 2018, 2019 which only 2% of professionals receive. Rudloff Custom Builders has been featured on Houzz in their Kitchen of the Week, What to Know About Using Reclaimed Wood in the Kitchen as well as included in their Bathroom WorkBook article. We are a full service, certified remodeling company that covers all of the Philadelphia suburban area. This business, like most others, developed from a friendship of young entrepreneurs who wanted to make a difference in their clients’ lives, one household at a time. This relationship between partners is much more than a friendship. Edward and Stephen Rudloff are brothers who have renovated and built custom homes together paying close attention to detail. They are carpenters by trade and understand concept and execution. Rudloff Custom Builders will provide services for you with the highest level of professionalism, quality, detail, punctuality and craftsmanship, every step of the way along our journey together.
Specializing in residential construction allows us to connect with our clients early in the design phase to ensure that every detail is captured as you imagined. One stop shopping is essentially what you will receive with Rudloff Custom Builders from design of your project to the construction of your dreams, executed by on-site project managers and skilled craftsmen. Our concept: envision our client’s ideas and make them a reality. Our mission: CREATING LIFETIME RELATIONSHIPS BUILT ON TRUST AND INTEGRITY.
Photo Credit: Linda McManus Images

Example of a small trendy porcelain tile and beige floor powder room design in Milwaukee with flat-panel cabinets, brown cabinets, a one-piece toilet, blue walls and a wall-mount sink
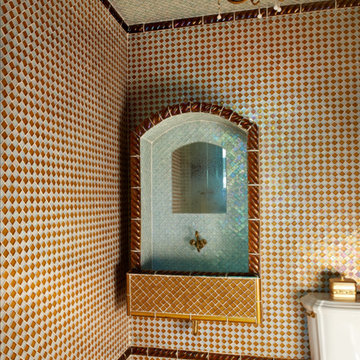
Inspiration for a rustic mosaic tile floor powder room remodel in Denver with a two-piece toilet and a trough sink
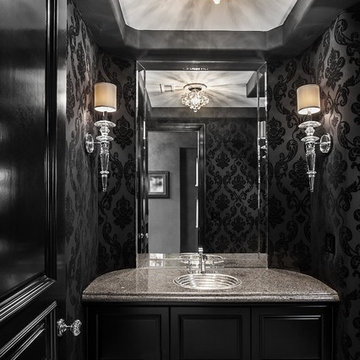
SJC Dramatic Remodel
Inspiration for a contemporary powder room remodel in Orange County with a drop-in sink, black cabinets, black walls and gray countertops
Inspiration for a contemporary powder room remodel in Orange County with a drop-in sink, black cabinets, black walls and gray countertops

Photographer: Jenn Anibal
Powder room - small transitional beige floor and porcelain tile powder room idea in Detroit with furniture-like cabinets, an undermount sink, white countertops, medium tone wood cabinets, a one-piece toilet, multicolored walls and marble countertops
Powder room - small transitional beige floor and porcelain tile powder room idea in Detroit with furniture-like cabinets, an undermount sink, white countertops, medium tone wood cabinets, a one-piece toilet, multicolored walls and marble countertops
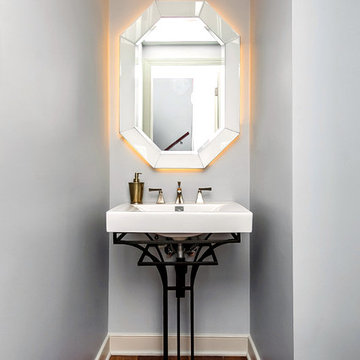
Transitional medium tone wood floor powder room photo in Baltimore with a pedestal sink and gray walls

Country medium tone wood floor and brown floor powder room photo in Phoenix with flat-panel cabinets, gray cabinets, blue walls, a vessel sink, wood countertops and gray countertops
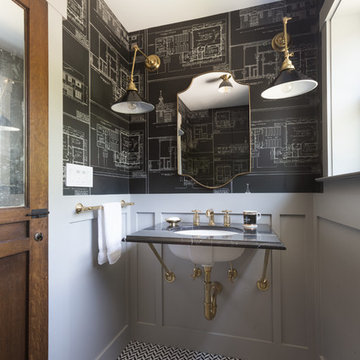
David Duncan Livingston
Small transitional black tile, white tile and black and white tile mosaic tile floor powder room photo in San Francisco with marble countertops, gray walls and an undermount sink
Small transitional black tile, white tile and black and white tile mosaic tile floor powder room photo in San Francisco with marble countertops, gray walls and an undermount sink
Powder Room Ideas

Sponsored
Galena
Castle Wood Carpentry, Inc
Custom Craftsmanship & Construction Solutions in Franklin County
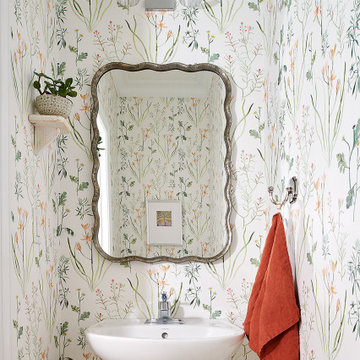
Small transitional wallpaper powder room photo in Philadelphia with a pedestal sink
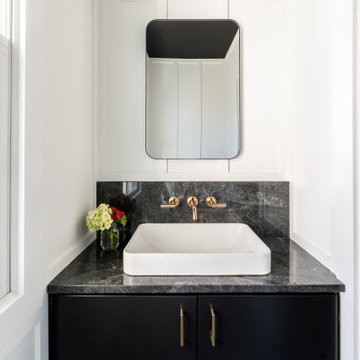
A home remodel and renovation project, #AJMBHeartOfTheHome is a stunning transformation of this busy family's main living spaces: the kitchen. mudroom, and first floor powder room. The transformation had the AJMB team reimagine the space so that form, style, and function met in an effortless way. The end result is a super stylish kitchen that is suitable for entertaining coupled with a mudroom with ample storage and stunning bath to impress guests.

Transitional wall paneling, wainscoting and wallpaper powder room photo in Austin with flat-panel cabinets, gray cabinets, multicolored walls, an undermount sink, marble countertops, multicolored countertops and a built-in vanity
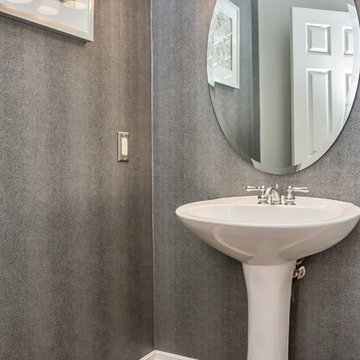
Antis photography, www.antisphotography.com
Inspiration for a small contemporary ceramic tile powder room remodel in Sacramento with gray walls and a pedestal sink
Inspiration for a small contemporary ceramic tile powder room remodel in Sacramento with gray walls and a pedestal sink
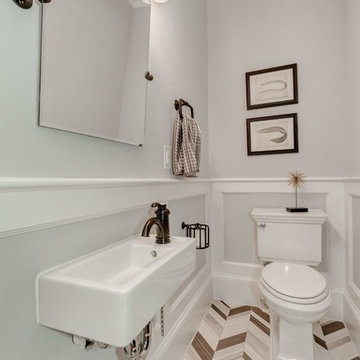
Powder room - mid-sized transitional multicolored tile and stone tile limestone floor powder room idea in DC Metro with a two-piece toilet, gray walls and a wall-mount sink
40






