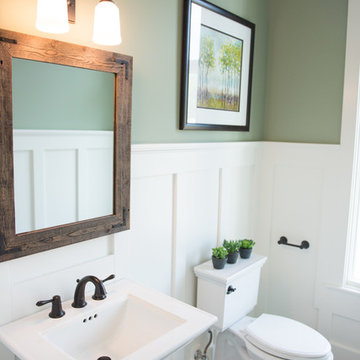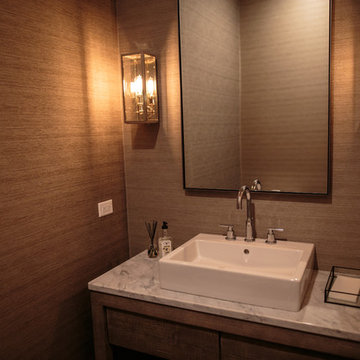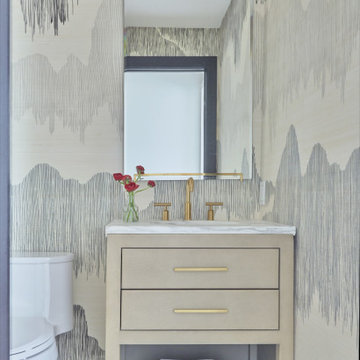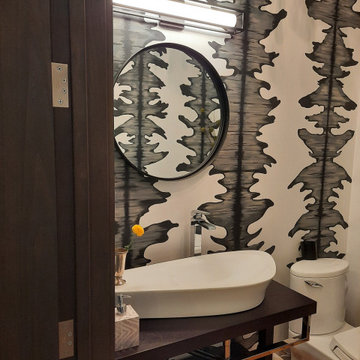Powder Room Ideas
Refine by:
Budget
Sort by:Popular Today
1261 - 1280 of 179,945 photos
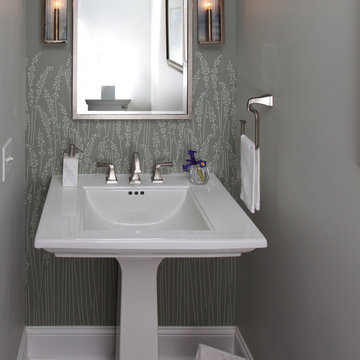
Small transitional slate floor and gray floor powder room photo in Raleigh with a two-piece toilet, gray walls, a pedestal sink and solid surface countertops
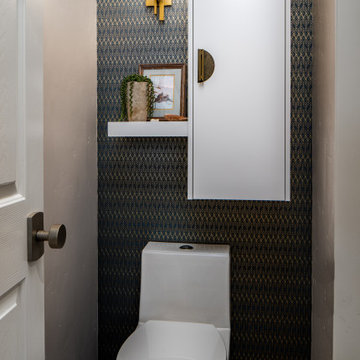
Powder room - contemporary wallpaper powder room idea in Sacramento with a one-piece toilet and black walls
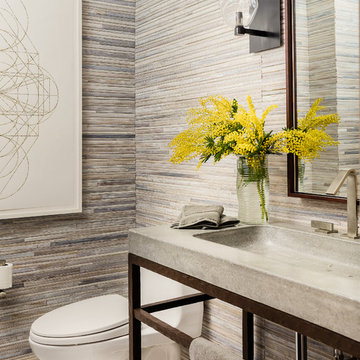
Bath room
Example of a trendy gray tile gray floor powder room design in Boston with a one-piece toilet, an integrated sink and gray countertops
Example of a trendy gray tile gray floor powder room design in Boston with a one-piece toilet, an integrated sink and gray countertops
Find the right local pro for your project

Andrea Rugg Photography
Small elegant white floor powder room photo in Minneapolis with recessed-panel cabinets, white cabinets, a two-piece toilet, white walls and a console sink
Small elegant white floor powder room photo in Minneapolis with recessed-panel cabinets, white cabinets, a two-piece toilet, white walls and a console sink
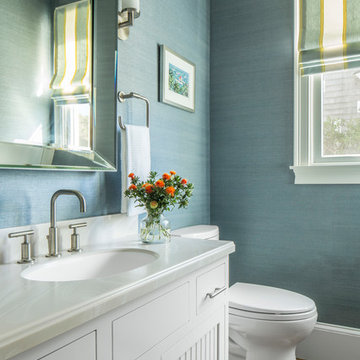
Wallpaper: Donghia | Grass Cloth | Color: Sky Blue HY-0400- BY
TEAM ///
Architect: LDa Architecture & Interiors ///
Interior Design: Kennerknecht Design Group ///
Builder: Macomber Carpentry & Construction ///
Photographer: Sean Litchfield Photography ///
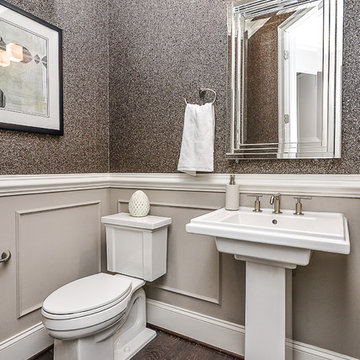
Small transitional dark wood floor powder room photo in DC Metro with a two-piece toilet, gray walls and a pedestal sink

Sponsored
Plain City, OH
Kuhns Contracting, Inc.
Central Ohio's Trusted Home Remodeler Specializing in Kitchens & Baths

Linda Hall
Example of a small classic beige tile limestone floor powder room design in New York with an undermount sink, raised-panel cabinets, brown cabinets, marble countertops, a two-piece toilet and gray walls
Example of a small classic beige tile limestone floor powder room design in New York with an undermount sink, raised-panel cabinets, brown cabinets, marble countertops, a two-piece toilet and gray walls
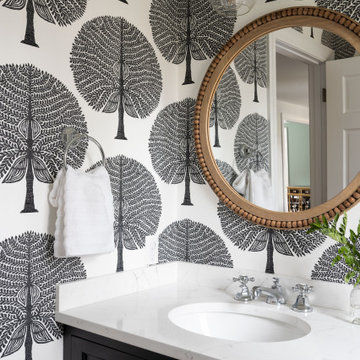
Powder room - transitional wallpaper powder room idea in Boston with black cabinets and quartz countertops
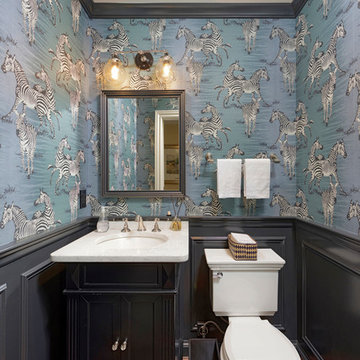
Bob Narod Photography
Inspiration for a timeless medium tone wood floor and brown floor powder room remodel in DC Metro with furniture-like cabinets, black cabinets, a two-piece toilet, blue walls, an undermount sink and white countertops
Inspiration for a timeless medium tone wood floor and brown floor powder room remodel in DC Metro with furniture-like cabinets, black cabinets, a two-piece toilet, blue walls, an undermount sink and white countertops

Gary Hall
Mid-sized mountain style porcelain tile and brown floor powder room photo in Burlington with open cabinets, medium tone wood cabinets, a one-piece toilet, green walls, an integrated sink and marble countertops
Mid-sized mountain style porcelain tile and brown floor powder room photo in Burlington with open cabinets, medium tone wood cabinets, a one-piece toilet, green walls, an integrated sink and marble countertops

Sponsored
Plain City, OH
Kuhns Contracting, Inc.
Central Ohio's Trusted Home Remodeler Specializing in Kitchens & Baths
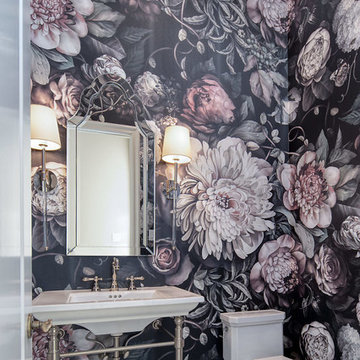
Wallpaper from Ellie Cashman in a powder bathroom
Example of a mid-sized classic marble floor and multicolored floor powder room design in Dallas with multicolored walls and a console sink
Example of a mid-sized classic marble floor and multicolored floor powder room design in Dallas with multicolored walls and a console sink
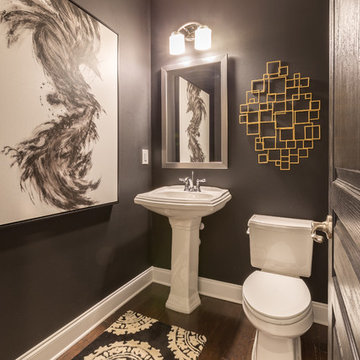
Cameron Parc Single Family Homes - Dogwood Model - Guest Bath
Example of a small trendy medium tone wood floor powder room design in Atlanta with a one-piece toilet, gray walls and a pedestal sink
Example of a small trendy medium tone wood floor powder room design in Atlanta with a one-piece toilet, gray walls and a pedestal sink

Once their basement remodel was finished they decided that wasn't stressful enough... they needed to tackle every square inch on the main floor. I joke, but this is not for the faint of heart. Being without a kitchen is a major inconvenience, especially with children.
The transformation is a completely different house. The new floors lighten and the kitchen layout is so much more function and spacious. The addition in built-ins with a coffee bar in the kitchen makes the space seem very high end.
The removal of the closet in the back entry and conversion into a built-in locker unit is one of our favorite and most widely done spaces, and for good reason.
The cute little powder is completely updated and is perfect for guests and the daily use of homeowners.
The homeowners did some work themselves, some with their subcontractors, and the rest with our general contractor, Tschida Construction.

Photography: Molly Culver Photography
Powder room - small contemporary black and white tile and cement tile cement tile floor powder room idea in Austin with flat-panel cabinets, brown cabinets, a one-piece toilet, white walls, an undermount sink, quartz countertops and white countertops
Powder room - small contemporary black and white tile and cement tile cement tile floor powder room idea in Austin with flat-panel cabinets, brown cabinets, a one-piece toilet, white walls, an undermount sink, quartz countertops and white countertops
Powder Room Ideas
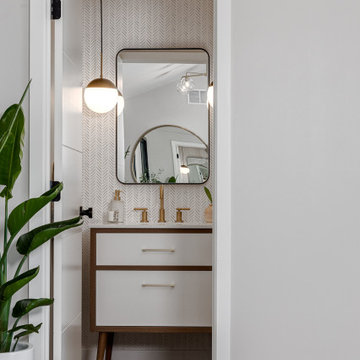
Midcentury modern powder bathroom with two-tone vanity, wallpaper, and pendant lighting to help create a great impression for guests.
Inspiration for a small 1950s light wood floor, beige floor and wallpaper powder room remodel in Minneapolis with flat-panel cabinets, medium tone wood cabinets, a wall-mount toilet, white walls, an undermount sink, quartz countertops, white countertops and a freestanding vanity
Inspiration for a small 1950s light wood floor, beige floor and wallpaper powder room remodel in Minneapolis with flat-panel cabinets, medium tone wood cabinets, a wall-mount toilet, white walls, an undermount sink, quartz countertops, white countertops and a freestanding vanity
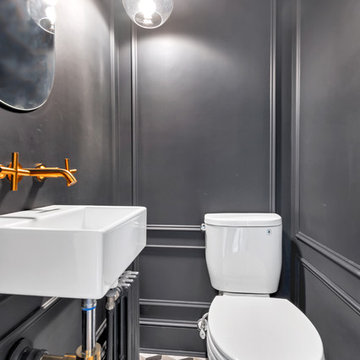
Brooklyn's beautiful single family house with remarkable custom built kitchen cabinets, fenominal bathroom and shower area as well as industrial style powder room.
Photo credit: Tina Gallo
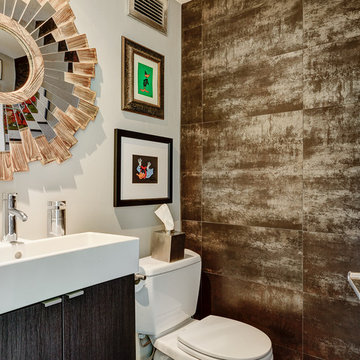
This half bath includes a long Ikea sink with plenty of cabinet space, a star-burst mirror, a beautiful copper tone laminate accent wall, and Daffy Duck artwork for the splash of color!
Photos by Arc Photography
64






